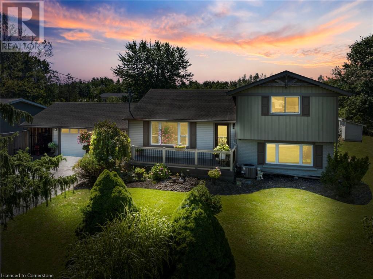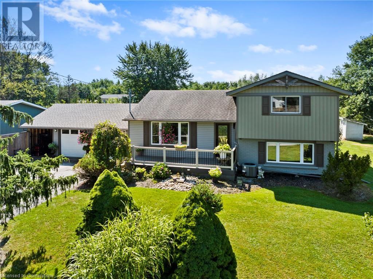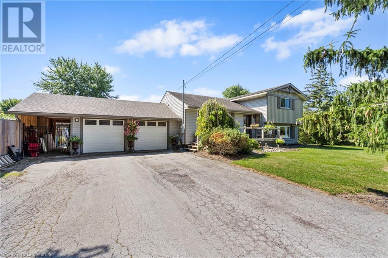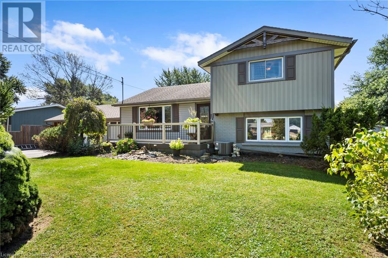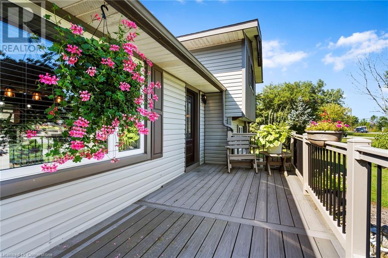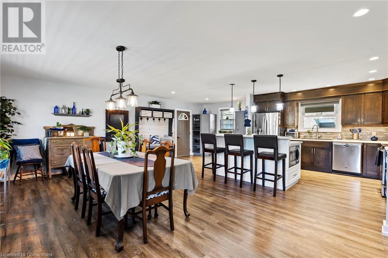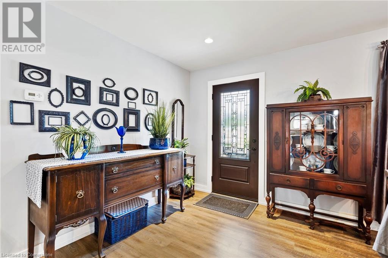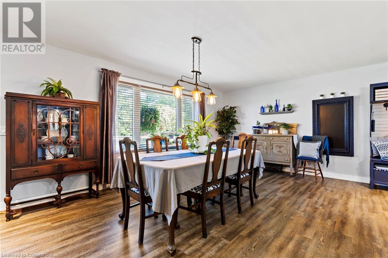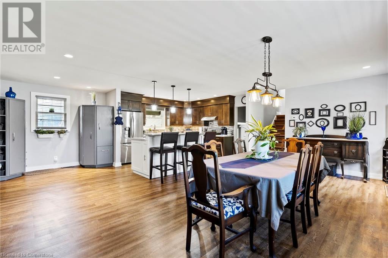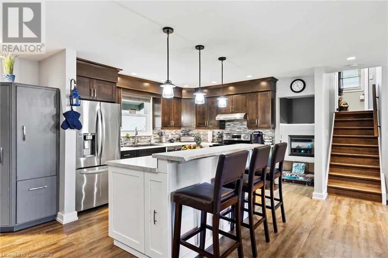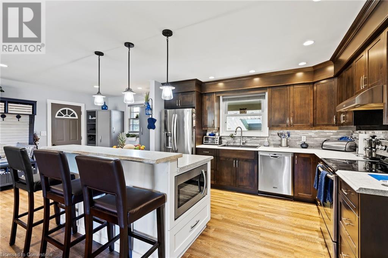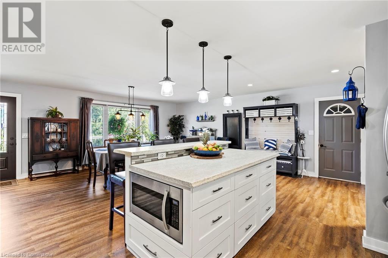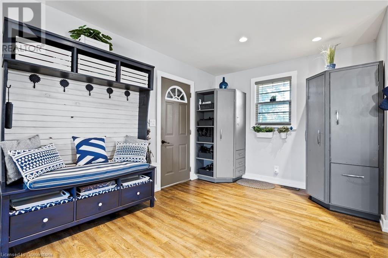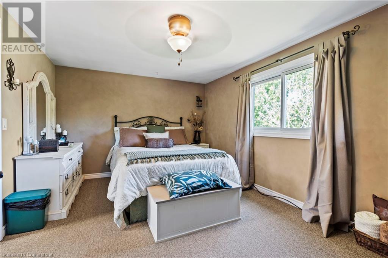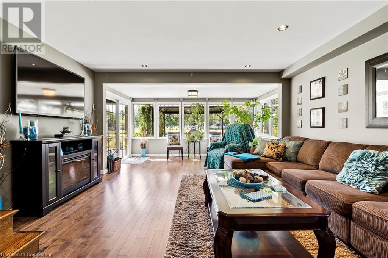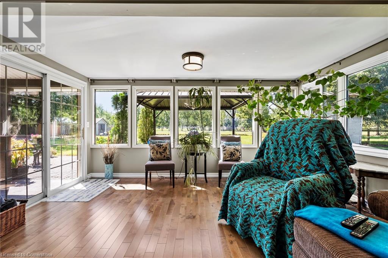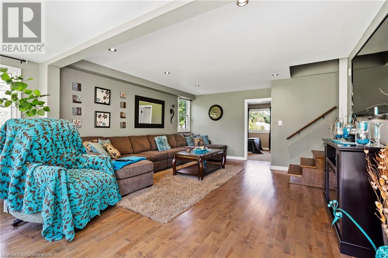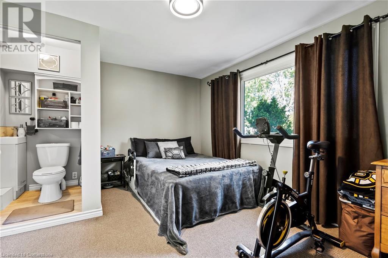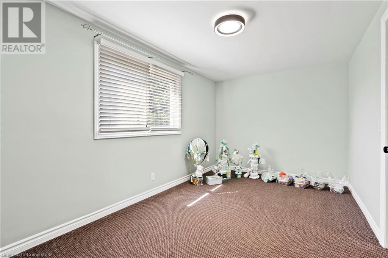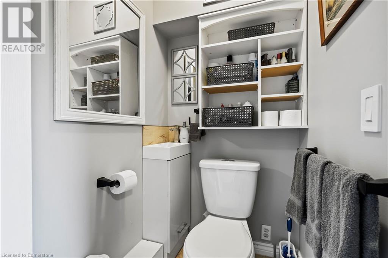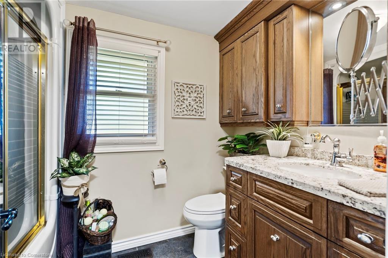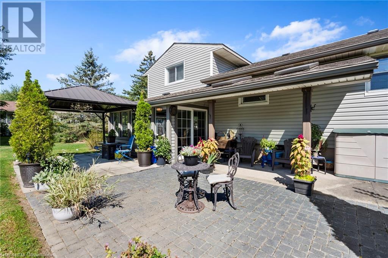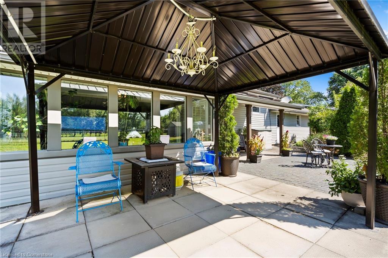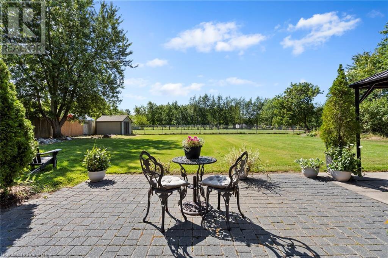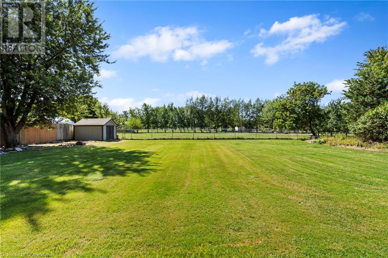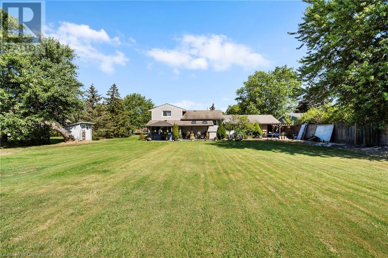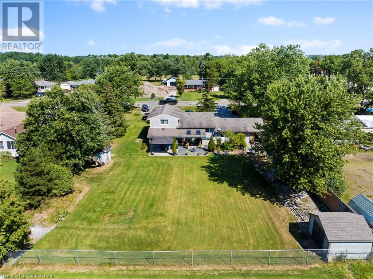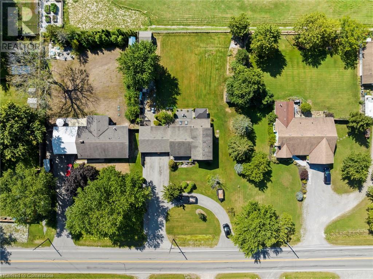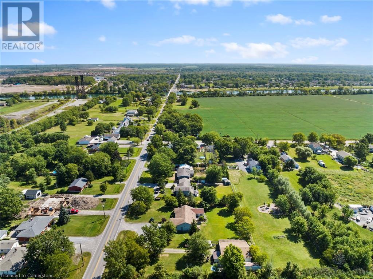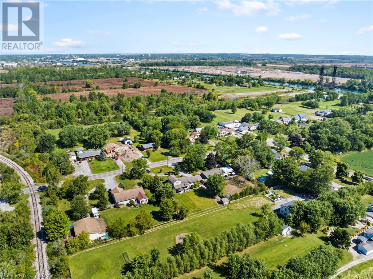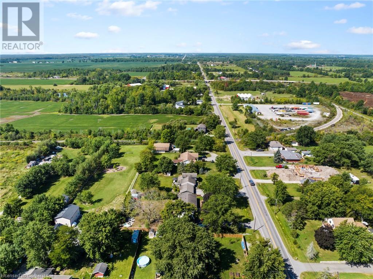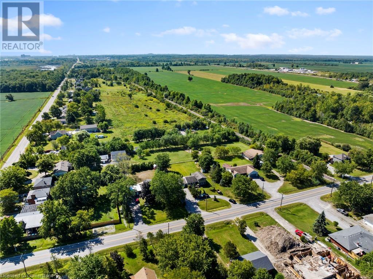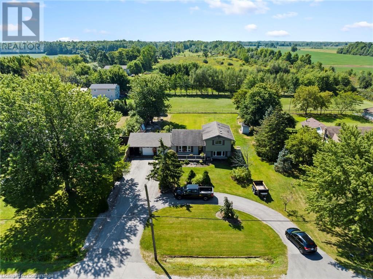539 Forks Road Welland, Ontario L3B 5K9
4 Bedroom
2 Bathroom
1,199 ft2
Forced Air
$669,000
Welcome to 539 Forks Rd! A charmingly updated sidesplit, encapsulating rural living with proximity to all your major urban amenities. Cared for and maintained, this bright and modern home delivers three good sized bedrooms, a family room that doubles as a sunroom with heated floors, a double car garage and tons of entertainment space in the backyard. You will love the modern kitchen and open floor plan. Great value, book your showing today! (id:57134)
Property Details
| MLS® Number | XH4205292 |
| Property Type | Single Family |
| Equipment Type | None |
| Features | Paved Driveway, Country Residential, Sump Pump |
| Parking Space Total | 14 |
| Rental Equipment Type | None |
| Structure | Shed |
Building
| Bathroom Total | 2 |
| Bedrooms Above Ground | 2 |
| Bedrooms Below Ground | 2 |
| Bedrooms Total | 4 |
| Appliances | Garage Door Opener |
| Basement Development | Partially Finished |
| Basement Type | Partial (partially Finished) |
| Constructed Date | 1958 |
| Construction Style Attachment | Detached |
| Exterior Finish | Brick, Vinyl Siding |
| Foundation Type | Block |
| Half Bath Total | 1 |
| Heating Fuel | Natural Gas |
| Heating Type | Forced Air |
| Size Interior | 1,199 Ft2 |
| Type | House |
| Utility Water | Cistern |
Parking
| Attached Garage |
Land
| Acreage | No |
| Sewer | Septic System |
| Size Depth | 200 Ft |
| Size Frontage | 105 Ft |
| Size Total Text | Under 1/2 Acre |
Rooms
| Level | Type | Length | Width | Dimensions |
|---|---|---|---|---|
| Second Level | 4pc Bathroom | Measurements not available | ||
| Second Level | Bedroom | 15'3'' x 10'6'' | ||
| Second Level | Bedroom | 15'3'' x 10'6'' | ||
| Basement | Utility Room | Measurements not available | ||
| Basement | Bedroom | 1'0'' x 1'0'' | ||
| Lower Level | 2pc Bathroom | Measurements not available | ||
| Lower Level | Bedroom | 14'1'' x 11'3'' | ||
| Lower Level | Family Room | 23'3'' x 14'10'' | ||
| Main Level | Dining Room | 22'3'' x 11'8'' | ||
| Main Level | Kitchen | 22'3'' x 11'3'' |
https://www.realtor.ca/real-estate/27426480/539-forks-road-welland

Michael St. Jean Realty Inc.
88 Wilson Street West
Ancaster, Ontario L9G 1N2
88 Wilson Street West
Ancaster, Ontario L9G 1N2

