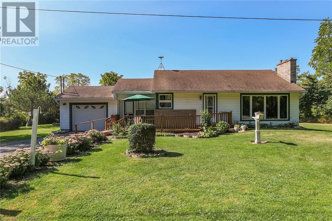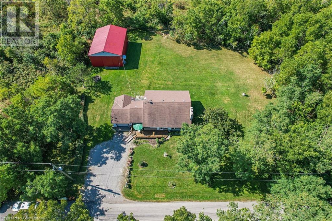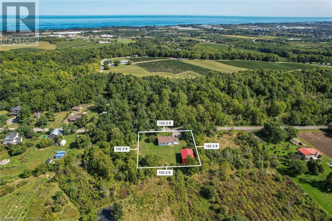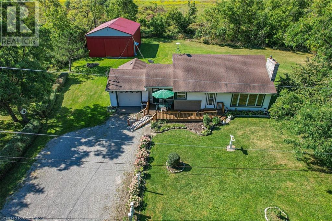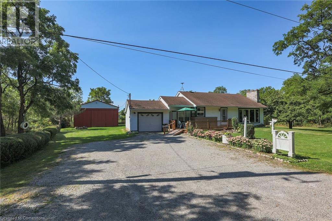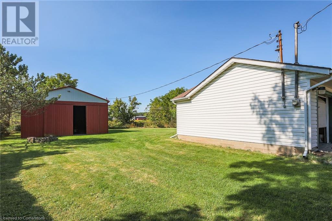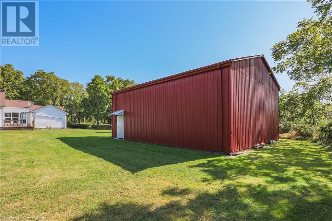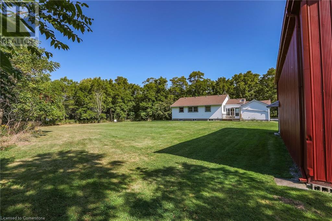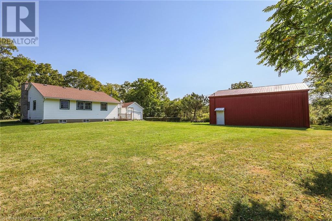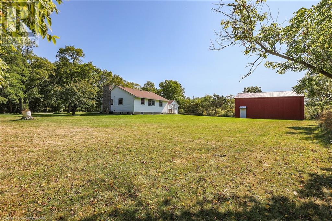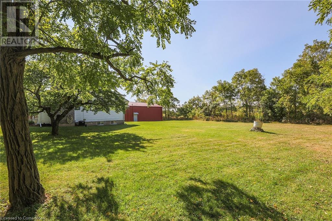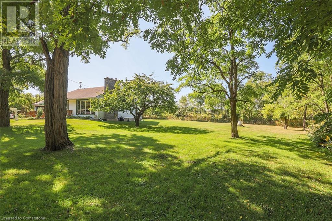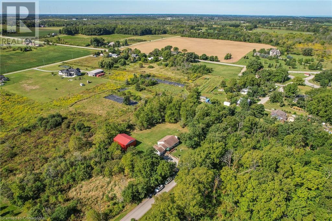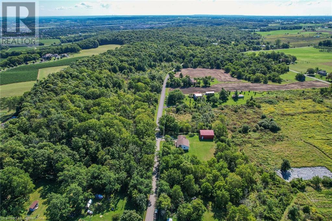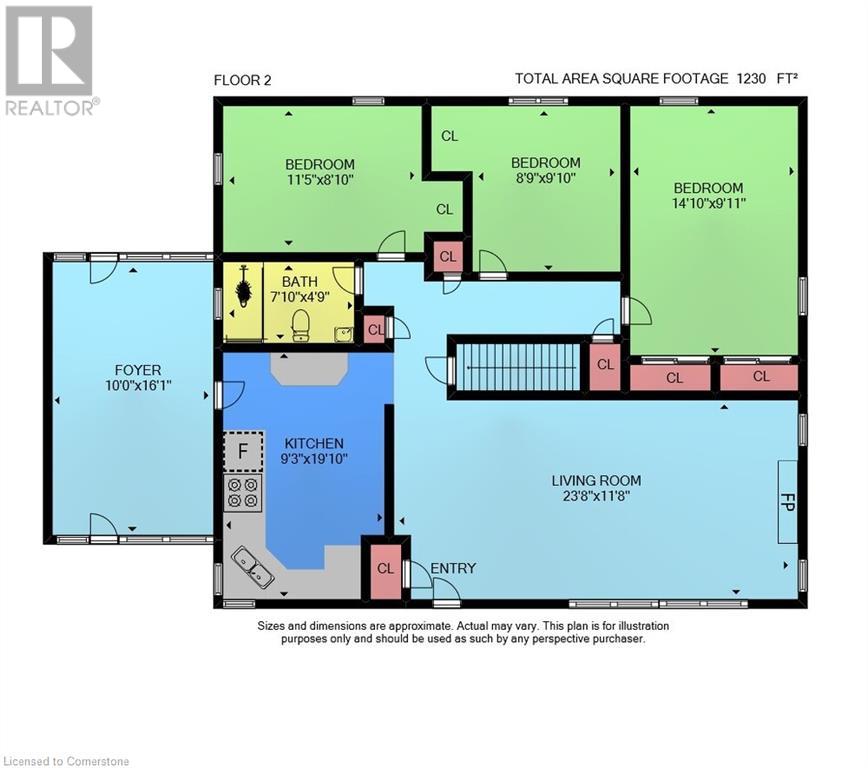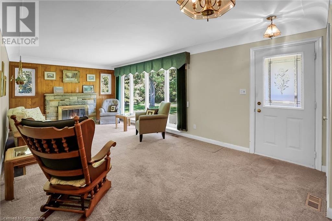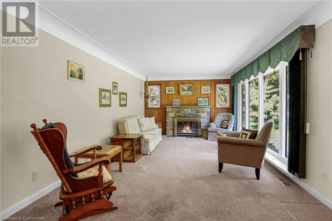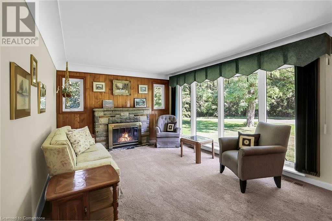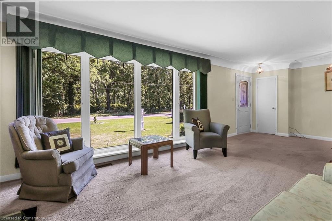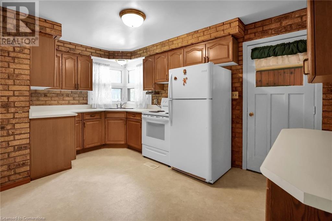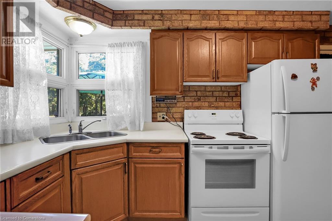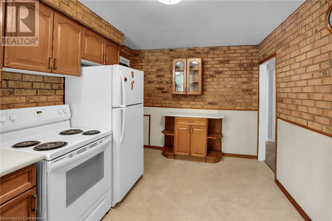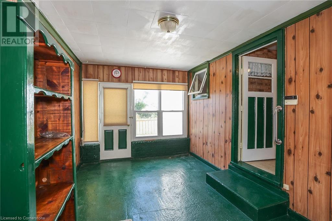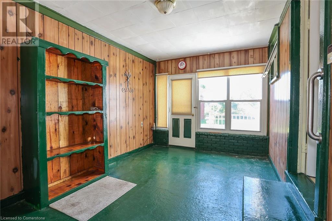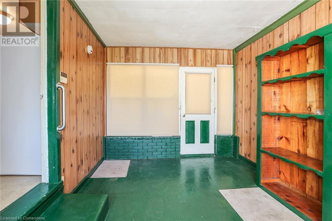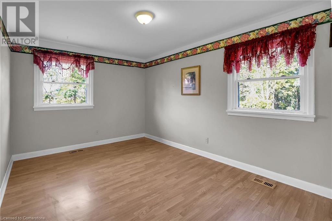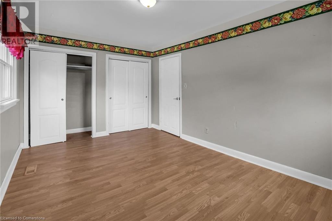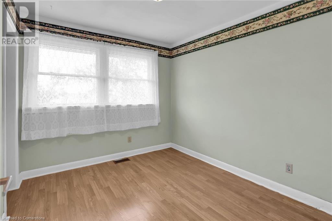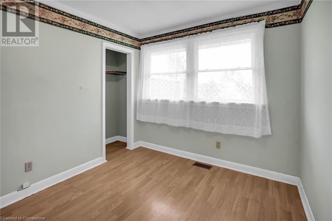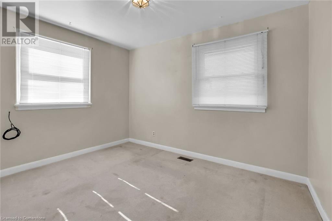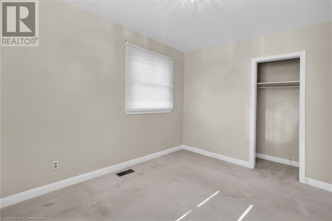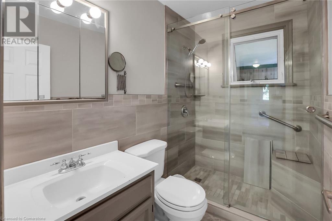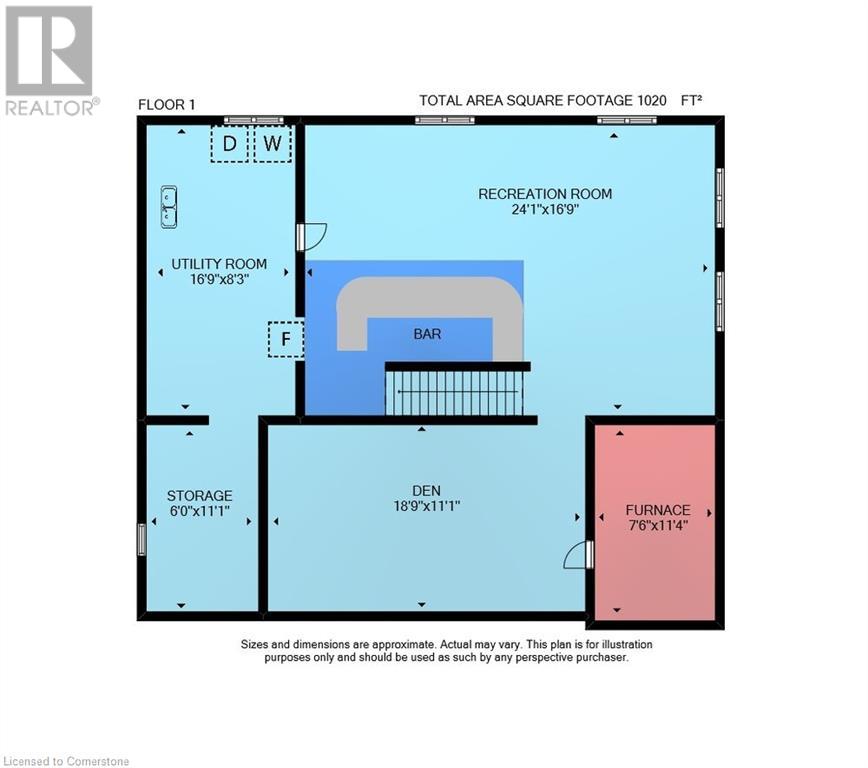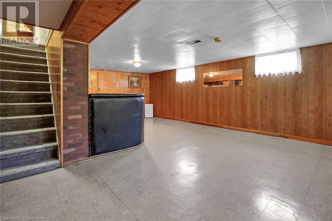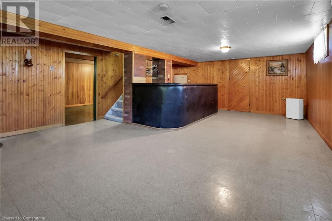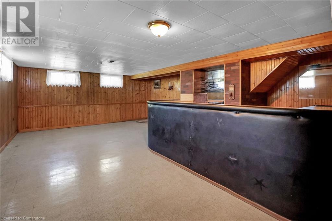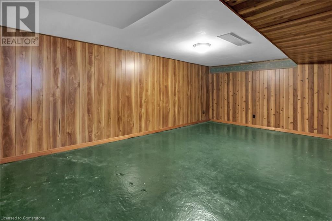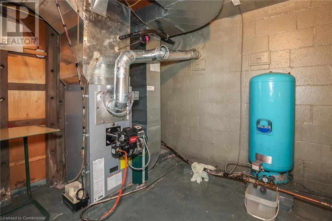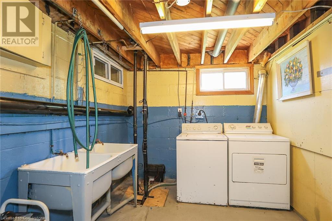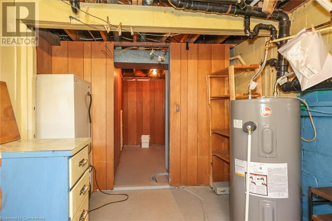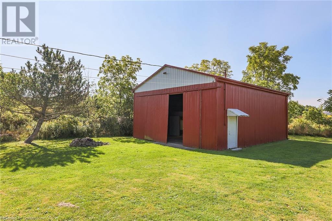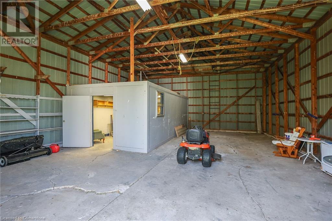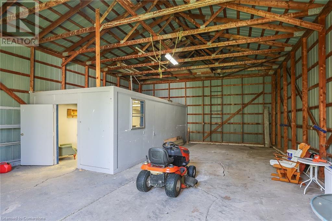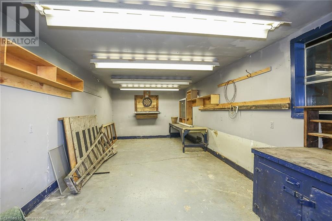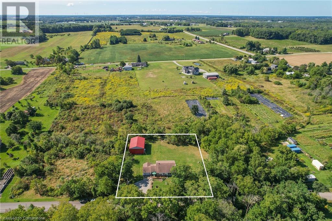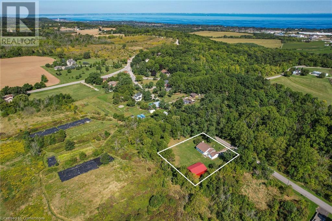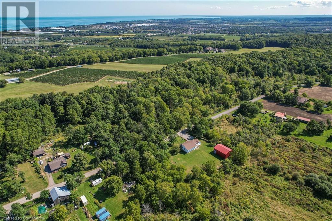3 Bedroom
1 Bathroom
1230 sqft
Bungalow
Forced Air
$960,000
AMAZING GRIMSBY ESCARPMENT LOCATION! Tucked amidst the beautiful Niagara Escarpment & the picturesque Bruce Trail, this 1230 sq ft bungalow offers peace and tranquility. The Private and serene tree lined lot sits on ½ an acre of property, which gives you just enough room to roam and explore without the upkeep of an expansive lot. The large 1200 square foot workshop/barn with interior workroom and 100-amp service is perfect for a hobbyist, small business owner, or as extra storage. The main floor features a tidy kitchen, large family room, 3 nice size bedrooms and an updated washroom. The large, finished basement boasts a spacious rec room, large den, and lots of storage space. Furnace and tank replaced in 2022 and roof approximately 8-10 yrs. This home has lots of potential and is ready for a new owner to come in and make it their own! Location, Location, Location!! Enjoy the seclusion of the escarpment while remaining conveniently close to essential amenities in both Grimsby and Beamsville including West Lincoln Memorial Hospital, YMCA, the QEW, and wineries! (id:57134)
Property Details
|
MLS® Number
|
XH4207071 |
|
Property Type
|
Single Family |
|
CommunityFeatures
|
Quiet Area |
|
EquipmentType
|
Water Heater |
|
Features
|
Conservation/green Belt, Crushed Stone Driveway, Country Residential |
|
ParkingSpaceTotal
|
7 |
|
RentalEquipmentType
|
Water Heater |
|
Structure
|
Workshop |
Building
|
BathroomTotal
|
1 |
|
BedroomsAboveGround
|
3 |
|
BedroomsTotal
|
3 |
|
ArchitecturalStyle
|
Bungalow |
|
BasementDevelopment
|
Finished |
|
BasementType
|
Full (finished) |
|
ConstructedDate
|
1956 |
|
ConstructionStyleAttachment
|
Detached |
|
ExteriorFinish
|
Brick, Vinyl Siding |
|
FoundationType
|
Block |
|
HeatingFuel
|
Oil |
|
HeatingType
|
Forced Air |
|
StoriesTotal
|
1 |
|
SizeInterior
|
1230 Sqft |
|
Type
|
House |
|
UtilityWater
|
Unknown, Well |
Parking
Land
|
Acreage
|
No |
|
Sewer
|
Septic System |
|
SizeDepth
|
150 Ft |
|
SizeFrontage
|
150 Ft |
|
SizeTotalText
|
1/2 - 1.99 Acres |
|
ZoningDescription
|
Nec |
Rooms
| Level |
Type |
Length |
Width |
Dimensions |
|
Basement |
Storage |
|
|
11'1'' x 6'0'' |
|
Basement |
Utility Room |
|
|
11'4'' x 7'6'' |
|
Basement |
Laundry Room |
|
|
8'3'' x 16'9'' |
|
Basement |
Den |
|
|
11'1'' x 18'9'' |
|
Basement |
Recreation Room |
|
|
16'9'' x 24'1'' |
|
Main Level |
3pc Bathroom |
|
|
4'9'' x 7'10'' |
|
Main Level |
Bedroom |
|
|
8'10'' x 11'5'' |
|
Main Level |
Bedroom |
|
|
9'10'' x 8'9'' |
|
Main Level |
Primary Bedroom |
|
|
9'11'' x 14'10'' |
|
Main Level |
Living Room |
|
|
23'8'' x 11'8'' |
|
Main Level |
Eat In Kitchen |
|
|
19'10'' x 9'3'' |
|
Main Level |
Mud Room |
|
|
16'1'' x 10'0'' |
https://www.realtor.ca/real-estate/27424978/532-ridge-road-e-grimsby
Royal LePage State Realty
115 Highway 8 Unit 102
Stoney Creek,
Ontario
L8G 1C1
(905) 662-6666


