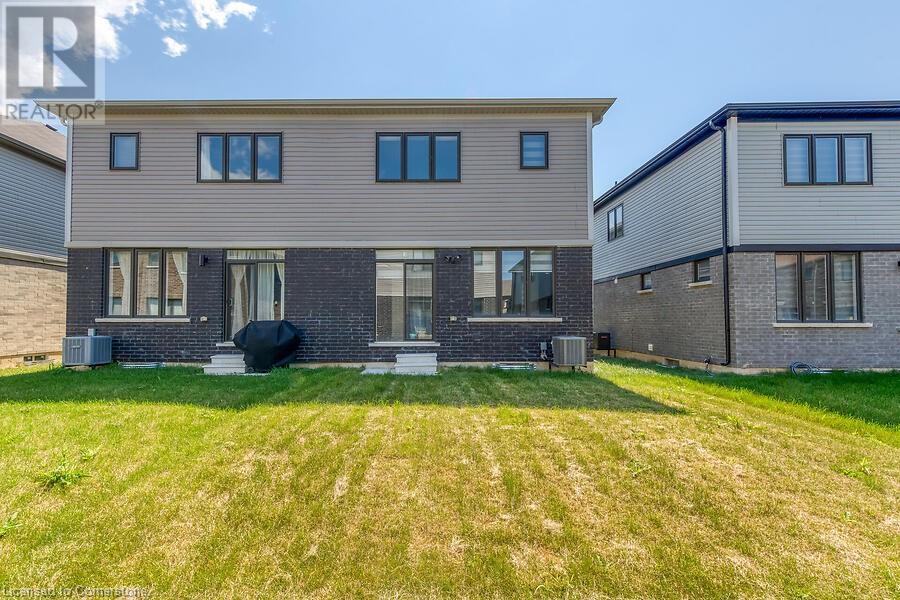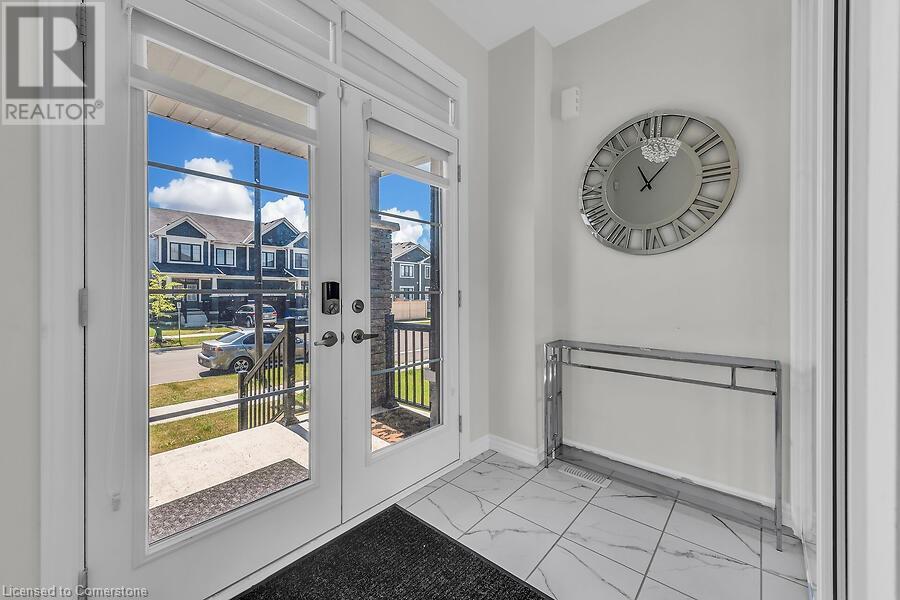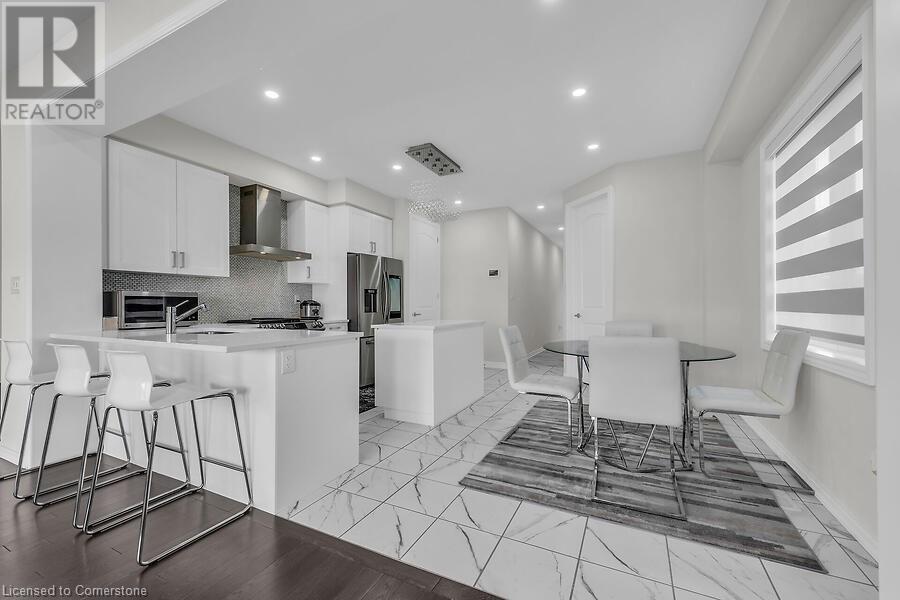53 Lillian Way Caledonia, Ontario N3W 0E7
2 Bathroom
1,744 ft2
2 Level
Central Air Conditioning
$795,000
Stunning semi-detached home, located in the friendly Empire Avalon neighbourhood. This lovely family home is nestled in a young growing community! Home features 4 spacious Bedrooms, 2,5 Bathrooms. The masterBedroom has an ensuiteBathroom and walk in closet. The main floor features 9-foot ceilings , pot lights and a beautiful feature wall. The unfinished basement provides ample storage space and includes a 3 piece plumbing rough in . Close to amenities, Empire Avalon Plaza only a few minutes walk. away. A must see! (id:57134)
Property Details
| MLS® Number | 40657783 |
| Property Type | Single Family |
| Amenities Near By | Park, Schools |
| Features | Automatic Garage Door Opener |
| Parking Space Total | 2 |
Building
| Bathroom Total | 2 |
| Appliances | Dishwasher, Dryer, Refrigerator, Stove, Washer, Window Coverings |
| Architectural Style | 2 Level |
| Basement Development | Unfinished |
| Basement Type | Full (unfinished) |
| Construction Style Attachment | Semi-detached |
| Cooling Type | Central Air Conditioning |
| Exterior Finish | Aluminum Siding, Brick |
| Foundation Type | Poured Concrete |
| Half Bath Total | 1 |
| Heating Fuel | Natural Gas |
| Stories Total | 2 |
| Size Interior | 1,744 Ft2 |
| Type | House |
| Utility Water | Municipal Water |
Parking
| Attached Garage |
Land
| Acreage | No |
| Land Amenities | Park, Schools |
| Sewer | Municipal Sewage System |
| Size Depth | 92 Ft |
| Size Frontage | 26 Ft |
| Size Total Text | Under 1/2 Acre |
| Zoning Description | Residential |
Rooms
| Level | Type | Length | Width | Dimensions |
|---|---|---|---|---|
| Second Level | 4pc Bathroom | Measurements not available | ||
| Main Level | Pantry | Measurements not available | ||
| Main Level | Great Room | 19' x 11' | ||
| Main Level | Breakfast | 8' x 15' | ||
| Main Level | Laundry Room | Measurements not available | ||
| Main Level | 2pc Bathroom | Measurements not available |
https://www.realtor.ca/real-estate/27500009/53-lillian-way-caledonia

Zolo Realty
5200 Yonge Street Unit 201
Toronto, Ontario M2N 5P6
5200 Yonge Street Unit 201
Toronto, Ontario M2N 5P6
(289) 778-5470
(416) 981-3248
www.zolo.ca/hamilton-real-estate






















