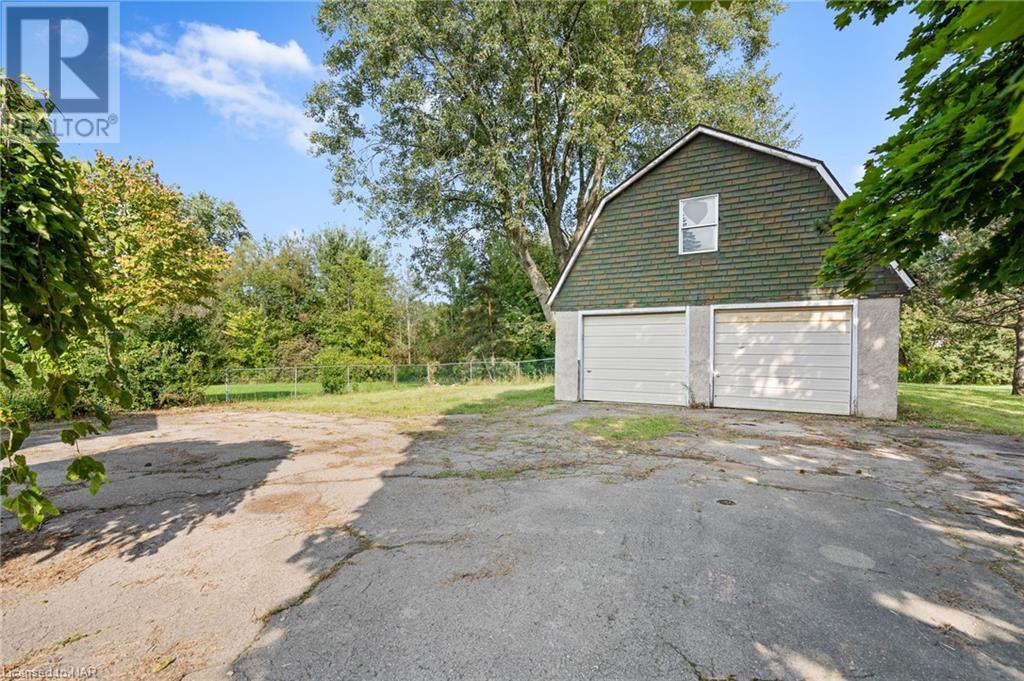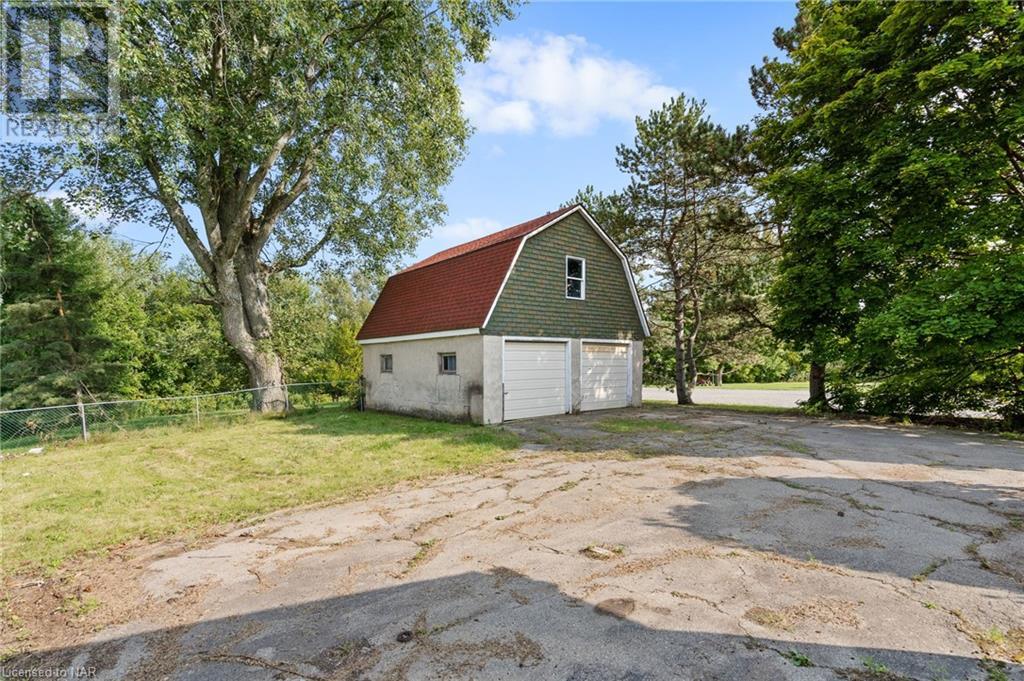2 Bedroom
1 Bathroom
1100 sqft
Bungalow
None
Hot Water Radiator Heat
$479,900
Calling all downsizers, hobbyists and investors, this ones for you! This move in ready bungalow is located on a massive park setting lot with no rear neighbours on one of the best streets in Welland just next to the Fonthill border. This home has so much to offer and even more in potential. The main floor features a foyer, 2 good sized bedrooms with closets, a very spacious living room, formal dining room, eat in kitchen and 4 pc bath. The fully unfinished basement with high ceilings and poured concrete foundation gives any savvy investor or buyer lots of potential to finish for an inlaw suite or additional living space. The huge bonus is the 2 storey detached garage that has parking for two cars and large loft with high ceilings, perfect opportunity for a man cave or garden suite. This home has all brand new services (2024) Water, Sewer, 200AMP Hydro, and gas. With all the major services completed and accessible just outside the house, the costs to finish the detached garage or basement are greatly reduced, making this a very attractive investment with tremendous upside potential. This once in a lifetime opportunity is one not to be missed! (id:57134)
Property Details
|
MLS® Number
|
40645550 |
|
Property Type
|
Single Family |
|
AmenitiesNearBy
|
Park, Public Transit |
|
ParkingSpaceTotal
|
12 |
Building
|
BathroomTotal
|
1 |
|
BedroomsAboveGround
|
2 |
|
BedroomsTotal
|
2 |
|
Appliances
|
Dryer, Refrigerator, Stove, Washer |
|
ArchitecturalStyle
|
Bungalow |
|
BasementDevelopment
|
Unfinished |
|
BasementType
|
Full (unfinished) |
|
ConstructionStyleAttachment
|
Detached |
|
CoolingType
|
None |
|
ExteriorFinish
|
Vinyl Siding |
|
FoundationType
|
Poured Concrete |
|
HeatingType
|
Hot Water Radiator Heat |
|
StoriesTotal
|
1 |
|
SizeInterior
|
1100 Sqft |
|
Type
|
House |
|
UtilityWater
|
Municipal Water |
Parking
Land
|
Acreage
|
No |
|
LandAmenities
|
Park, Public Transit |
|
Sewer
|
Municipal Sewage System |
|
SizeDepth
|
205 Ft |
|
SizeFrontage
|
20 Ft |
|
SizeTotalText
|
Under 1/2 Acre |
|
ZoningDescription
|
Rl1 |
Rooms
| Level |
Type |
Length |
Width |
Dimensions |
|
Main Level |
4pc Bathroom |
|
|
Measurements not available |
|
Main Level |
Kitchen |
|
|
13'6'' x 12'3'' |
|
Main Level |
Bedroom |
|
|
11'1'' x 9'1'' |
|
Main Level |
Primary Bedroom |
|
|
11'9'' x 11'1'' |
|
Main Level |
Dining Room |
|
|
11'6'' x 10'10'' |
|
Main Level |
Living Room |
|
|
19'5'' x 11'5'' |
|
Main Level |
Foyer |
|
|
11'1'' x 4'5'' |
https://www.realtor.ca/real-estate/27444512/528-south-pelham-road-welland



































