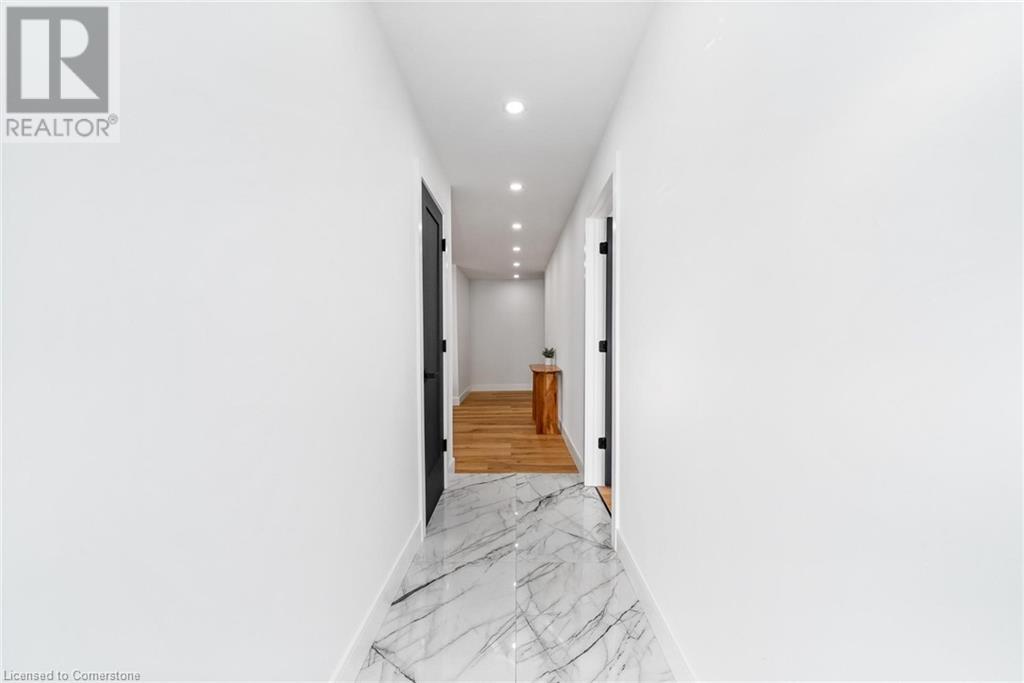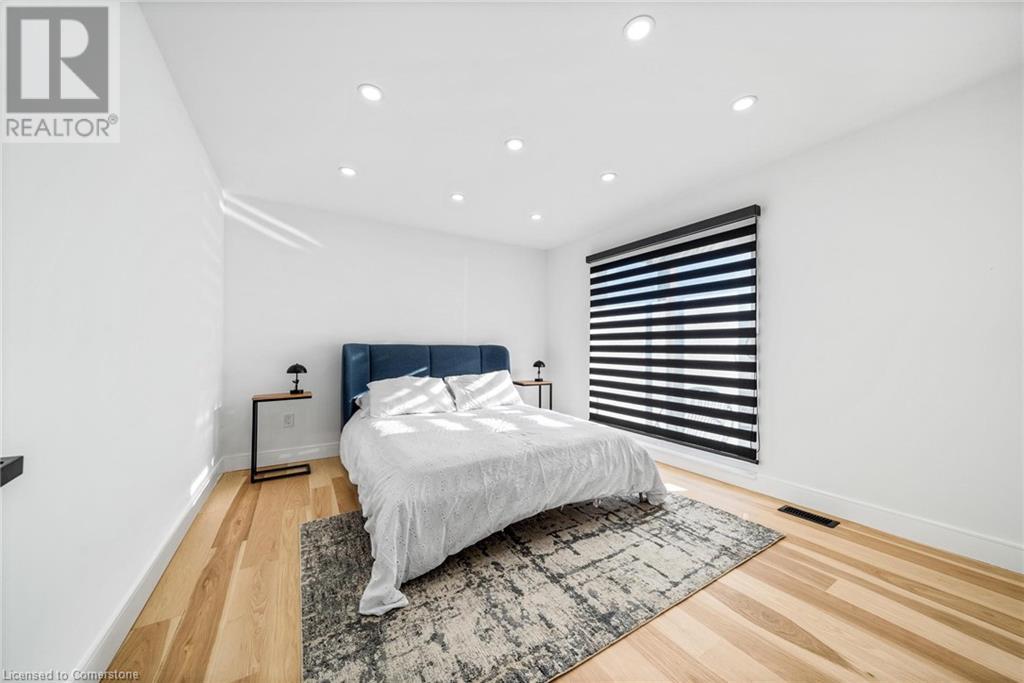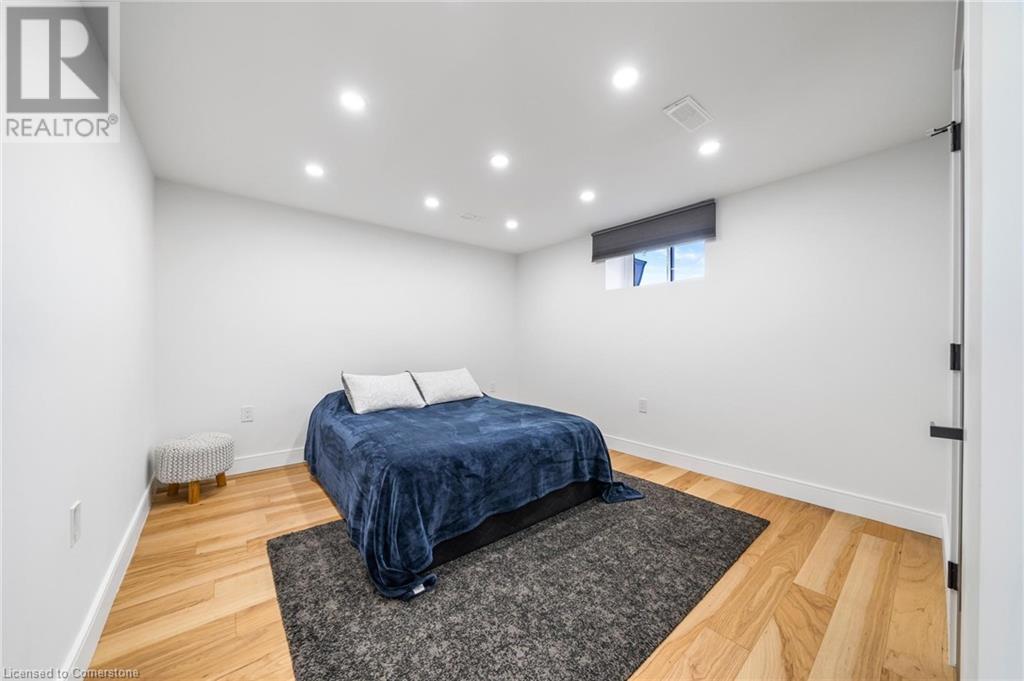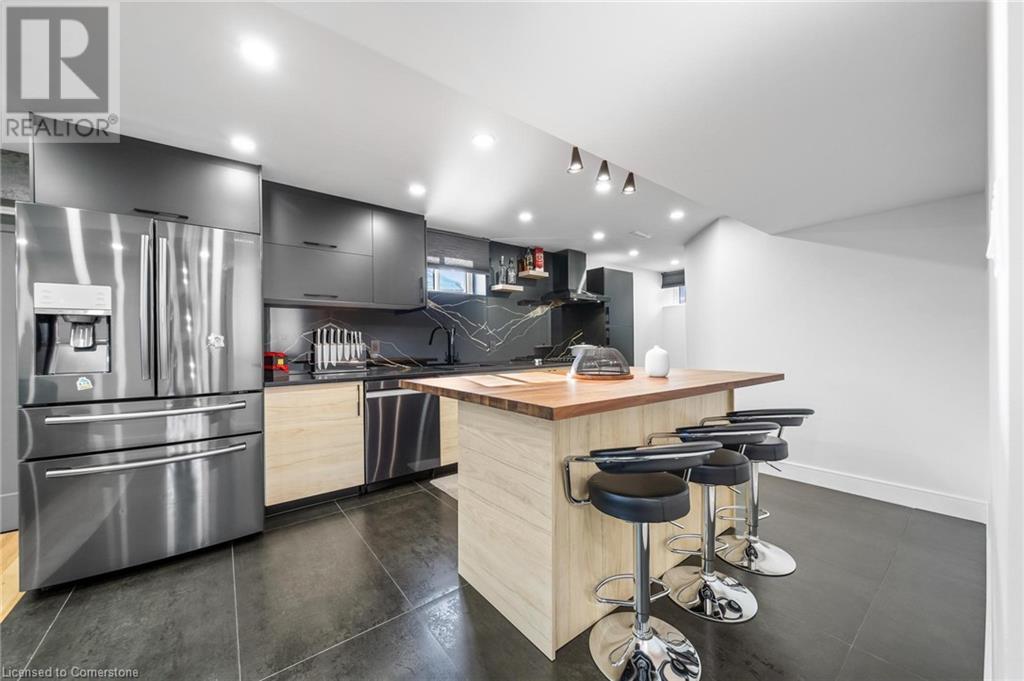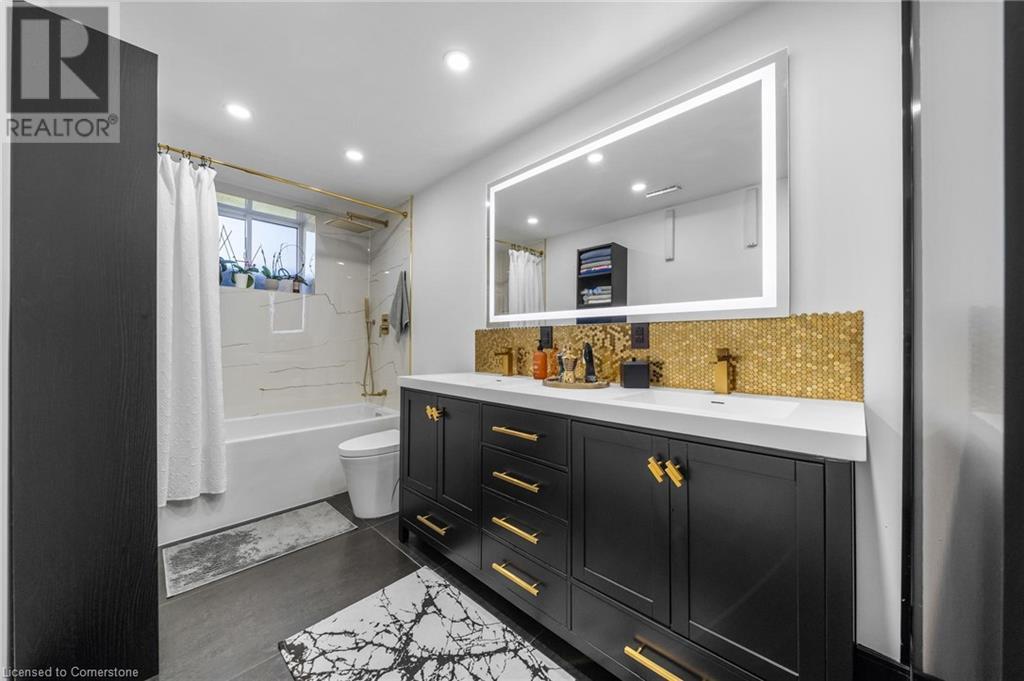5 Bedroom
4 Bathroom
2798 sqft
Bungalow
Fireplace
Central Air Conditioning
$898,888
Welcome to 528 Main St W, a true masterpiece where modern luxury meets timeless craftsmanship. The main level features an open-concept design with rich oak engineered hardwood floors throughout, creating a seamless flow from room to room. The kitchen, a chef’s dream, comes complete with leathered granite countertops, high-end appliances, and sleek cabinetry with tons of storage make this kitchen perfect for both cooking and entertaining. This home offers 3 spacious bedrooms and 2 luxurious bathrooms, all designed with the finest finishes. Natural light floods the interiors, highlighting the thoughtful details and high-quality materials that define the space. The lower level offers even more potential with a fully renovated 2-bedroom, 2-bathroom basement apartment, featuring its own custom kitchen and a separate entrance—ideal for rental income, guests, or extended family living. The expansive 65x150 lot provides plenty of room for outdoor activities and relaxation, while the oversized parking area accommodates over 12 cars, offering convenience and ample space for your vehicles, guests, or even recreational equipment. With its custom finishes, spacious layout, and prime location, this home truly offers the best of modern living. Don’t miss the opportunity to make it yours! (id:57134)
Property Details
|
MLS® Number
|
40676024 |
|
Property Type
|
Single Family |
|
AmenitiesNearBy
|
Beach, Place Of Worship |
|
CommunicationType
|
High Speed Internet |
|
CommunityFeatures
|
School Bus |
|
Features
|
Crushed Stone Driveway, Country Residential, In-law Suite |
|
ParkingSpaceTotal
|
10 |
Building
|
BathroomTotal
|
4 |
|
BedroomsAboveGround
|
3 |
|
BedroomsBelowGround
|
2 |
|
BedroomsTotal
|
5 |
|
Appliances
|
Dishwasher, Dryer, Refrigerator, Gas Stove(s) |
|
ArchitecturalStyle
|
Bungalow |
|
BasementDevelopment
|
Finished |
|
BasementType
|
Full (finished) |
|
ConstructionStyleAttachment
|
Detached |
|
CoolingType
|
Central Air Conditioning |
|
ExteriorFinish
|
Stucco |
|
FireplacePresent
|
Yes |
|
FireplaceTotal
|
1 |
|
FoundationType
|
Poured Concrete |
|
HeatingFuel
|
Natural Gas |
|
StoriesTotal
|
1 |
|
SizeInterior
|
2798 Sqft |
|
Type
|
House |
|
UtilityWater
|
Municipal Water |
Land
|
AccessType
|
Road Access, Highway Nearby |
|
Acreage
|
No |
|
LandAmenities
|
Beach, Place Of Worship |
|
Sewer
|
Municipal Sewage System |
|
SizeDepth
|
150 Ft |
|
SizeFrontage
|
66 Ft |
|
SizeTotalText
|
1/2 - 1.99 Acres |
|
ZoningDescription
|
R2 |
Rooms
| Level |
Type |
Length |
Width |
Dimensions |
|
Basement |
3pc Bathroom |
|
|
5'4'' x 8'7'' |
|
Basement |
Full Bathroom |
|
|
14'9'' x 6'5'' |
|
Basement |
Bedroom |
|
|
14'8'' x 12'8'' |
|
Basement |
Bedroom |
|
|
19'1'' x 12'8'' |
|
Basement |
Kitchen |
|
|
23'1'' x 13'1'' |
|
Basement |
Family Room |
|
|
14'5'' x 13'1'' |
|
Main Level |
Bedroom |
|
|
13'6'' x 11'7'' |
|
Main Level |
Kitchen |
|
|
11'6'' x 14'2'' |
|
Main Level |
Bedroom |
|
|
13'6'' x 17'11'' |
|
Main Level |
Full Bathroom |
|
|
13'6'' x 12'1'' |
|
Main Level |
3pc Bathroom |
|
|
8'2'' x 6'1'' |
|
Main Level |
Primary Bedroom |
|
|
14'11'' x 13'8'' |
|
Main Level |
Living Room/dining Room |
|
|
20'7'' x 14'1'' |
Utilities
https://www.realtor.ca/real-estate/27637701/528-main-street-w-grimsby





