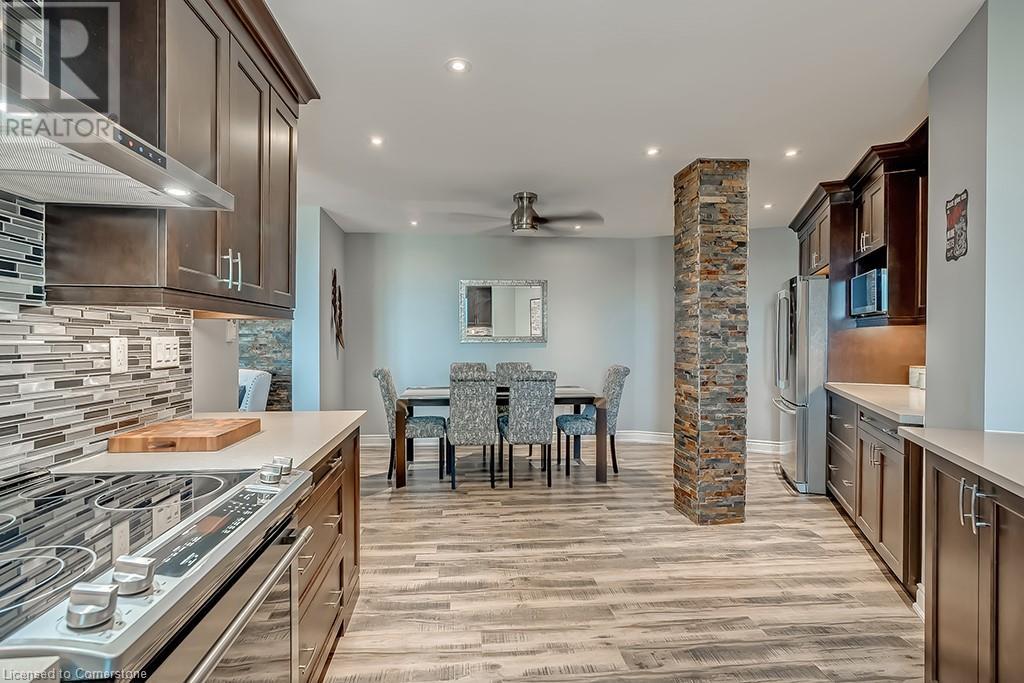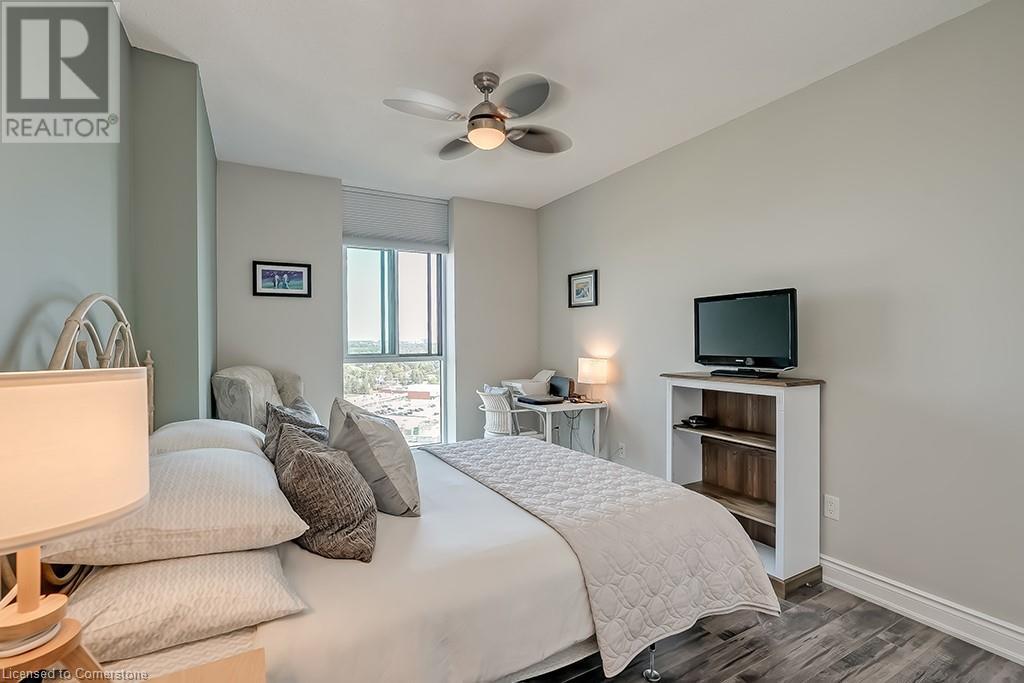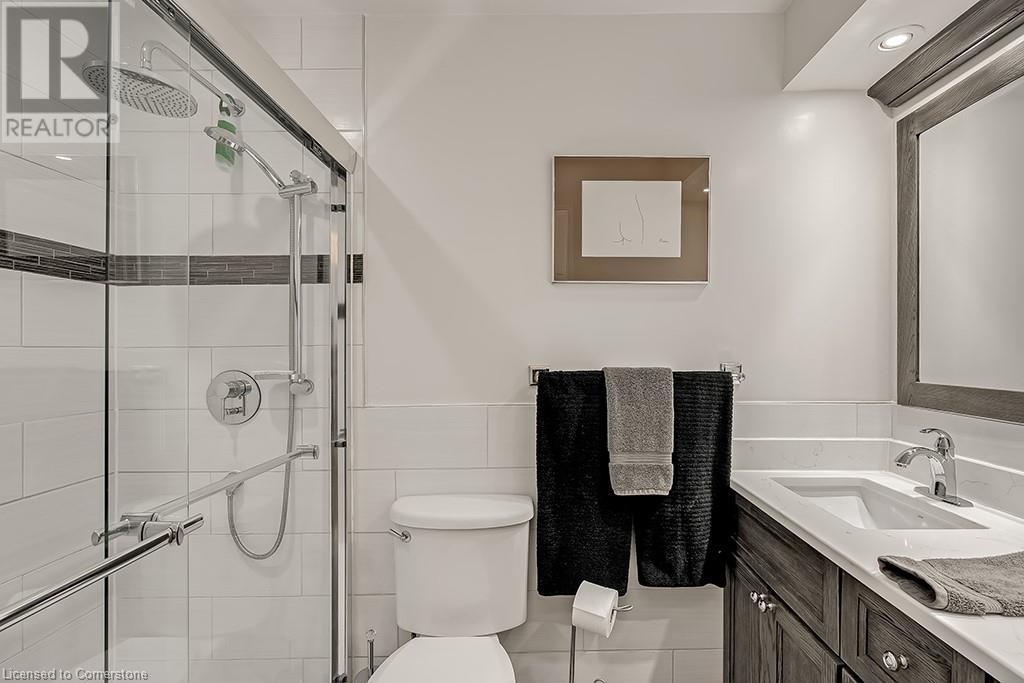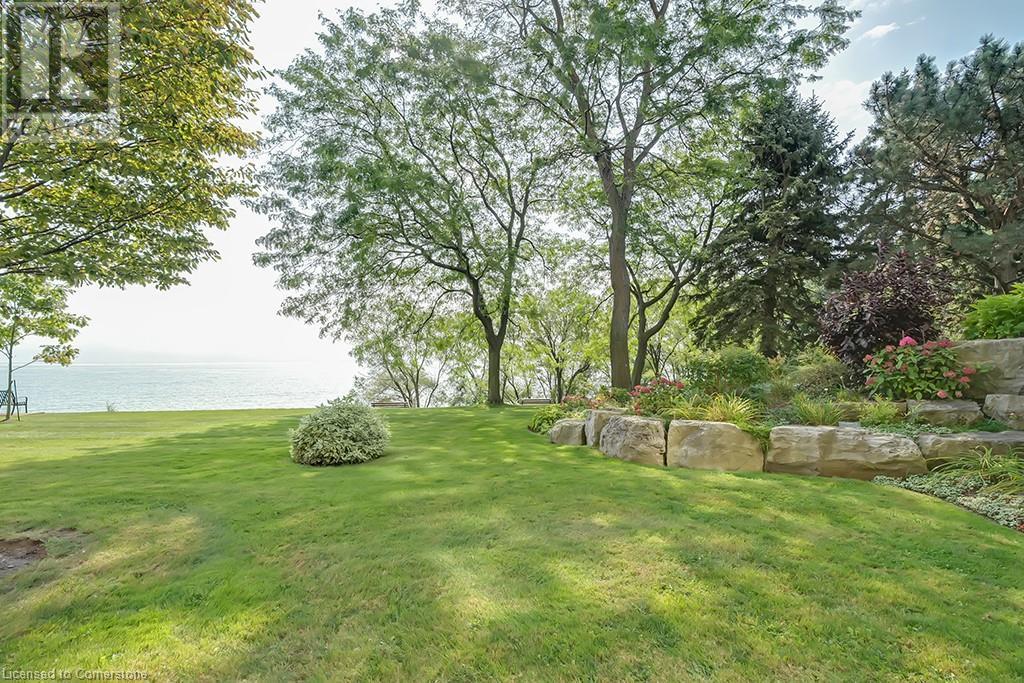5250 Lakeshore Road Unit# 1907 Burlington, Ontario L7L 5L2
$869,900Maintenance, Insurance, Heat, Electricity, Water, Parking
$1,160.04 Monthly
Maintenance, Insurance, Heat, Electricity, Water, Parking
$1,160.04 MonthlyWelcome to this stunning unit in beautiful Admiral’s Walk. Breathtaking views of Lake Ontario and north Burlington give you both gorgeous sunrises and sunsets. This meticulous unit, with its high ceilings, has been completely updated and opened up and makes you feel like you are living in the sky. The kitchen features quartz counter tops, loads of custom cabinetry, stainless steel appliances and a hidden washer and dryer. The open concept living/dining and den make it easy to entertain large groups but is still warm and comfortable, and walks out to the balcony to enjoy those incredible views. The spacious primary suite features built in closets and organizers, an ensuite bath and Lake Ontario views that will start your morning off right. A second bedroom and full bathroom are updated in the same lovely finishes. This is an impressive home that you can move in and enjoy right away. Fantastic amenities include an outdoor pool, exercise room with available classes, games room, party room, workshop, saunas in each change room. (id:57134)
Property Details
| MLS® Number | XH4206810 |
| Property Type | Single Family |
| AmenitiesNearBy | Park, Public Transit, Schools |
| EquipmentType | None |
| Features | Southern Exposure, Balcony, Paved Driveway, Carpet Free, No Driveway |
| ParkingSpaceTotal | 2 |
| PoolType | Above Ground Pool |
| RentalEquipmentType | None |
| StorageType | Locker |
Building
| BathroomTotal | 2 |
| BedroomsAboveGround | 2 |
| BedroomsTotal | 2 |
| Amenities | Car Wash, Exercise Centre, Party Room |
| ConstructionStyleAttachment | Attached |
| ExteriorFinish | Brick |
| HeatingFuel | Natural Gas |
| HeatingType | Boiler, Radiant Heat |
| StoriesTotal | 1 |
| SizeInterior | 1500 Sqft |
| Type | Apartment |
| UtilityWater | Municipal Water |
Parking
| Underground | |
| None |
Land
| Acreage | No |
| LandAmenities | Park, Public Transit, Schools |
| Sewer | Municipal Sewage System |
Rooms
| Level | Type | Length | Width | Dimensions |
|---|---|---|---|---|
| Main Level | 4pc Bathroom | ' x ' | ||
| Main Level | Primary Bedroom | 20'5'' x 11'10'' | ||
| Main Level | Bedroom | 13'3'' x 10'2'' | ||
| Main Level | 4pc Bathroom | ' x ' | ||
| Main Level | Den | 10'10'' x 10'5'' | ||
| Main Level | Dining Room | 12'7'' x 9'6'' | ||
| Main Level | Living Room | 12'9'' x 12'6'' | ||
| Main Level | Kitchen | 22'3'' x 11'4'' |
https://www.realtor.ca/real-estate/27425215/5250-lakeshore-road-unit-1907-burlington

2025 Maria Street Unit 4a
Burlington, Ontario L7R 0G6

2025 Maria Street Unit 4
Burlington, Ontario L7R 0G6

2025 Maria Street Unit 4a
Burlington, Ontario L7R 0G6










































