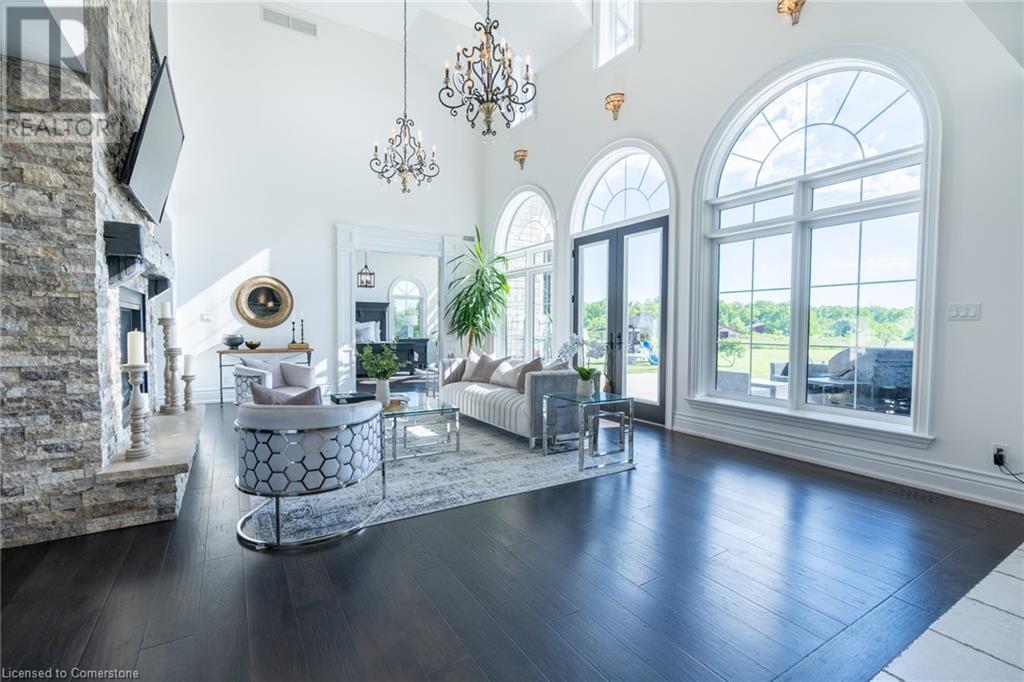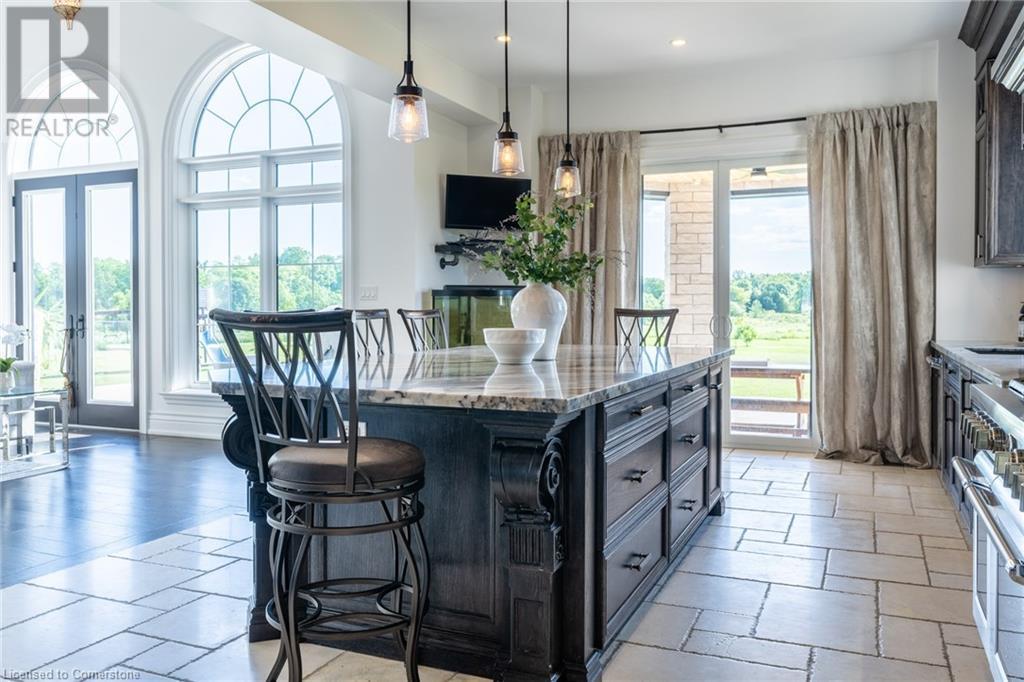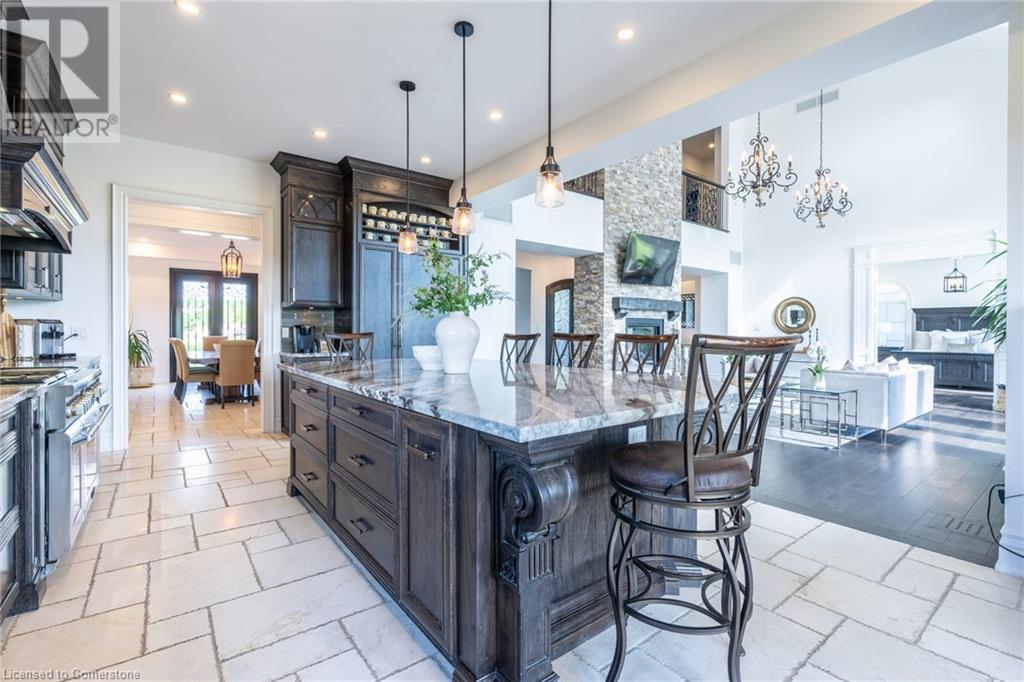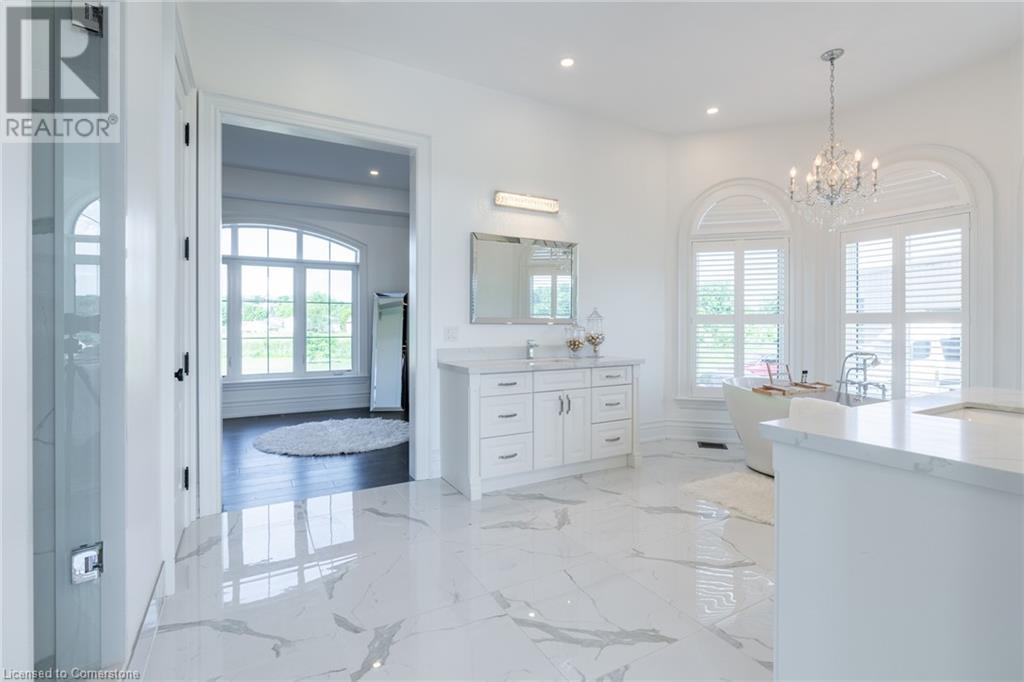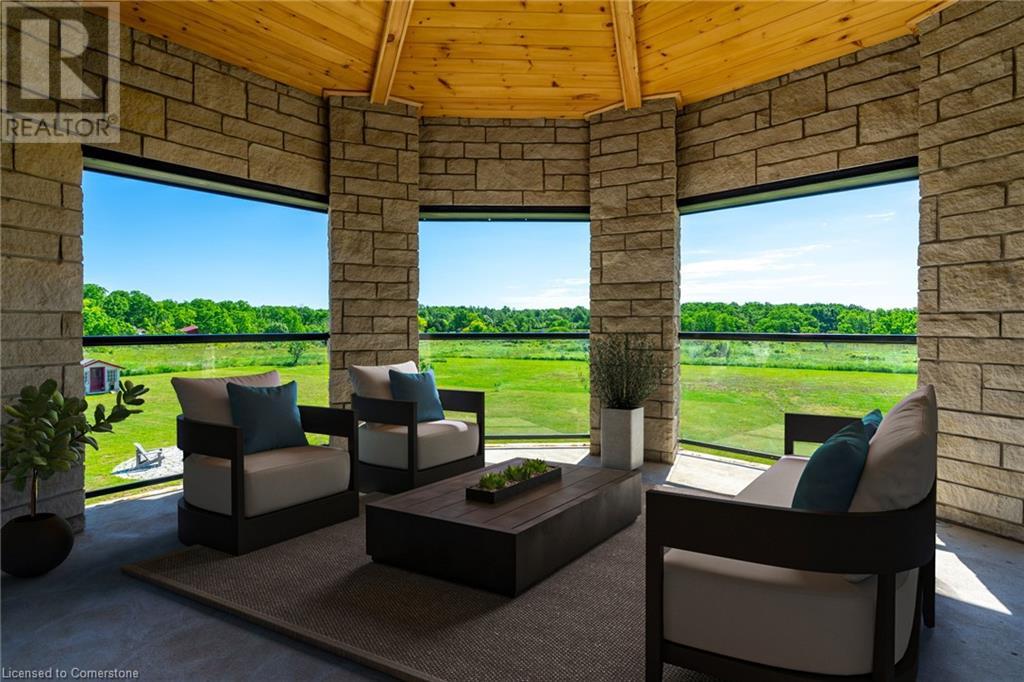5 Bedroom
3 Bathroom
4666 sqft
2 Level
Forced Air
Acreage
$2,799,900
Welcome to your idyllic retreat at this stunning 10-acre property conveniently located just 4 minutes from the QEW highway making country living easier then ever! Outdoor enthusiasts will appreciate being just a 5-minute walk from the Bruce Trail and having award-winning wineries less than a kilometer away. The 2400 sqft insulated steel outbuilding with hydro provides ample space for recreational vehicle storage or hobbies. Walking in you'll be in awe of the two storey living room with stunning windows that flood the main floor with natural light and the impressive stone fireplace draws your eye up to the open second level. Indulge in the main level principal suite featuring a dressing room and ensuite with luxurious marble floors while upstairs, the 4 bedrooms share a remarkable 9-piece bathroom complete with 2 showers, 2 water closets, and 2 double vanities, ideal for large families or guests. A concrete balcony off the bedroom boasts expansive views of the picturesque surroundings. Enjoy the convenience of a geothermal heating system with 3-zone temperature control, ensuring comfort and efficiency year-round. The unspoiled lower level with a walk-up entrance is roughed in for a kitchen, 5-piece bathroom, laundry, and a 2-piece powder room, offering endless possibilities for customization. This property seamlessly blends luxury, functionality, and natural beauty, offering a serene retreat with modern conveniences and endless potential for your dream lifestyle. (id:57134)
Property Details
|
MLS® Number
|
XH4195337 |
|
Property Type
|
Single Family |
|
EquipmentType
|
Water Heater |
|
Features
|
Crushed Stone Driveway, Carpet Free, Country Residential |
|
ParkingSpaceTotal
|
12 |
|
RentalEquipmentType
|
Water Heater |
|
Structure
|
Workshop, Shed |
Building
|
BathroomTotal
|
3 |
|
BedroomsAboveGround
|
5 |
|
BedroomsTotal
|
5 |
|
Appliances
|
Garage Door Opener |
|
ArchitecturalStyle
|
2 Level |
|
BasementDevelopment
|
Unfinished |
|
BasementType
|
Full (unfinished) |
|
ConstructedDate
|
2019 |
|
ConstructionStyleAttachment
|
Detached |
|
ExteriorFinish
|
Stone, Stucco |
|
FoundationType
|
Poured Concrete |
|
HalfBathTotal
|
1 |
|
HeatingType
|
Forced Air |
|
StoriesTotal
|
2 |
|
SizeInterior
|
4666 Sqft |
|
Type
|
House |
|
UtilityWater
|
Drilled Well, Well |
Parking
Land
|
Acreage
|
Yes |
|
Sewer
|
Septic System |
|
SizeDepth
|
553 Ft |
|
SizeFrontage
|
739 Ft |
|
SizeTotalText
|
10 - 24.99 Acres |
Rooms
| Level |
Type |
Length |
Width |
Dimensions |
|
Second Level |
5pc Bathroom |
|
|
' x ' |
|
Second Level |
Bedroom |
|
|
13'0'' x 14'2'' |
|
Second Level |
Bedroom |
|
|
18'0'' x 14'3'' |
|
Second Level |
Bedroom |
|
|
14'1'' x 14'3'' |
|
Second Level |
Bedroom |
|
|
20'2'' x 14'3'' |
|
Main Level |
Other |
|
|
10'8'' x 14'1'' |
|
Main Level |
5pc Bathroom |
|
|
10'4'' x 21'6'' |
|
Main Level |
Primary Bedroom |
|
|
22'2'' x 14'3'' |
|
Main Level |
2pc Bathroom |
|
|
' x ' |
|
Main Level |
Laundry Room |
|
|
8'8'' x 9'11'' |
|
Main Level |
Dining Room |
|
|
17'11'' x 14'3'' |
|
Main Level |
Pantry |
|
|
7'6'' x 8'7'' |
|
Main Level |
Kitchen |
|
|
22'1'' x 14'2'' |
|
Main Level |
Living Room |
|
|
18'1'' x 24'4'' |
https://www.realtor.ca/real-estate/27429511/525-elm-tree-road-e-grimsby























