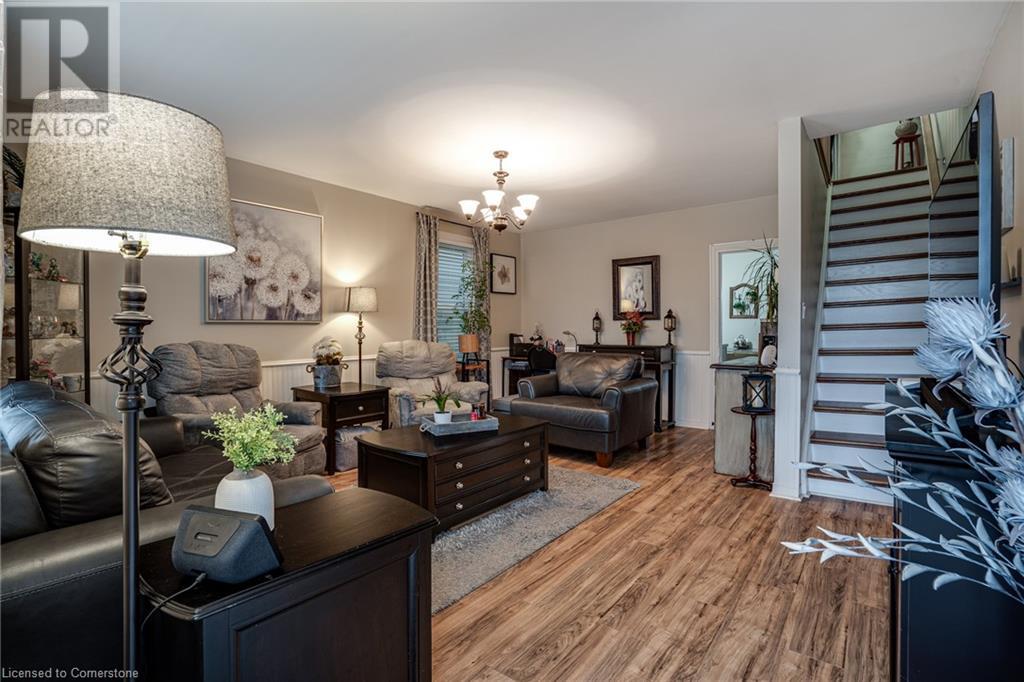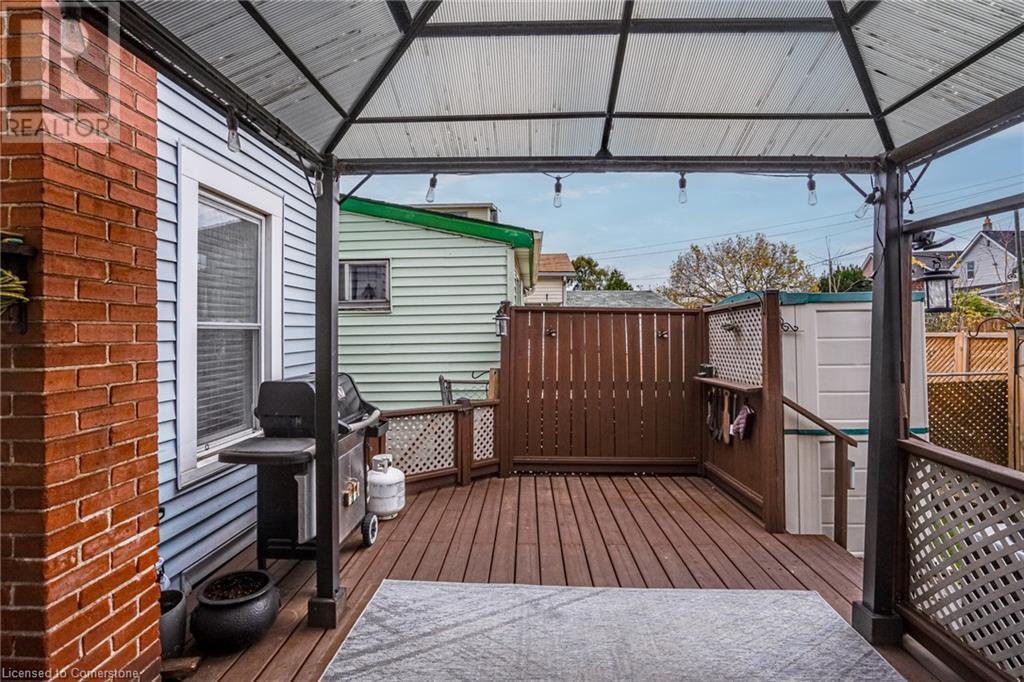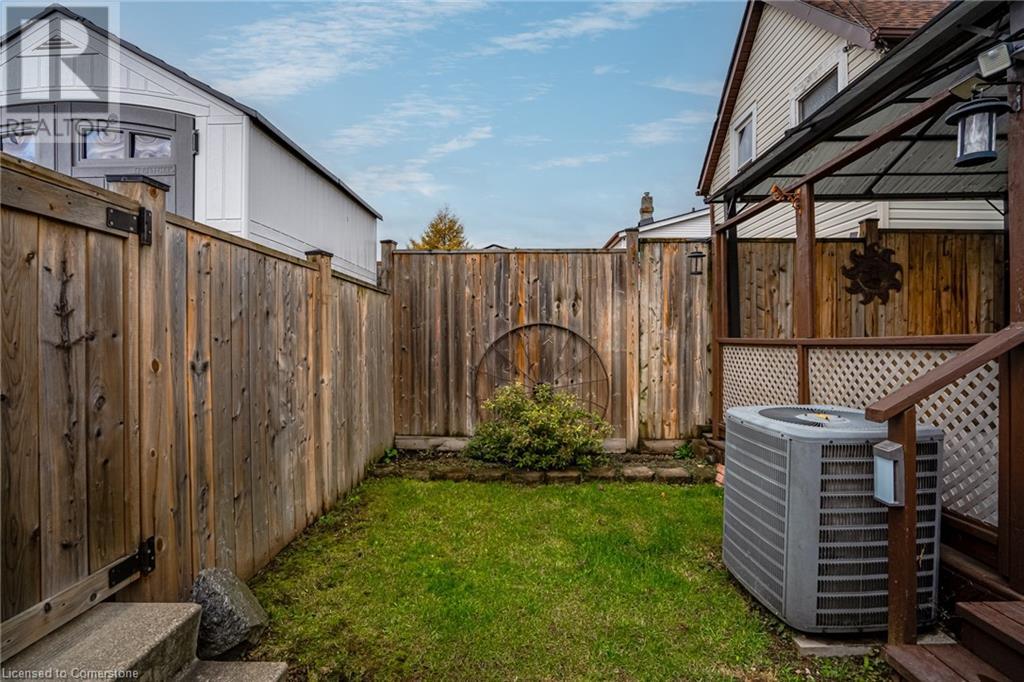52 Mayflower Avenue Hamilton, Ontario L8L 2K4
3 Bedroom
1 Bathroom
985 ft2
2 Level
Central Air Conditioning
Forced Air
$499,999
Welcome to 52 Mayflower Avenue in Hamilton's family friendly Crown Point area! This beautifully maintained home offers a spacious front porch for afternoon relaxing. You enter into the large living/dining room with the eat-in kitchen off the back of the home. The kitchen leads to a deck with low maintenance backyard that includes 2 parking spaces plus. The second floor has 3 bedrooms with a full, 4 piece bathroom. The basement houses the laundry and a ton of room for storage. Close to schools, transit and a rec center around the corner. (id:57134)
Property Details
| MLS® Number | 40676435 |
| Property Type | Single Family |
| Amenities Near By | Hospital, Park, Place Of Worship, Public Transit, Schools, Shopping |
| Equipment Type | Water Heater |
| Parking Space Total | 2 |
| Rental Equipment Type | Water Heater |
| Structure | Shed, Porch |
| View Type | City View |
Building
| Bathroom Total | 1 |
| Bedrooms Above Ground | 3 |
| Bedrooms Total | 3 |
| Appliances | Dryer, Freezer, Refrigerator, Stove, Water Meter, Washer |
| Architectural Style | 2 Level |
| Basement Development | Unfinished |
| Basement Type | Full (unfinished) |
| Constructed Date | 1920 |
| Construction Style Attachment | Detached |
| Cooling Type | Central Air Conditioning |
| Exterior Finish | Aluminum Siding |
| Heating Type | Forced Air |
| Stories Total | 2 |
| Size Interior | 985 Ft2 |
| Type | House |
| Utility Water | Municipal Water |
Land
| Acreage | No |
| Land Amenities | Hospital, Park, Place Of Worship, Public Transit, Schools, Shopping |
| Sewer | Municipal Sewage System |
| Size Depth | 90 Ft |
| Size Frontage | 19 Ft |
| Size Total Text | Under 1/2 Acre |
| Zoning Description | D |
Rooms
| Level | Type | Length | Width | Dimensions |
|---|---|---|---|---|
| Second Level | 4pc Bathroom | 8' x 5'6'' | ||
| Second Level | Bedroom | 9'4'' x 8'11'' | ||
| Second Level | Bedroom | 9'7'' x 9' | ||
| Second Level | Primary Bedroom | 12'11'' x 9'9'' | ||
| Main Level | Eat In Kitchen | 10'6'' x 9'8'' | ||
| Main Level | Living Room/dining Room | 18'5'' x 15'3'' |
https://www.realtor.ca/real-estate/27643351/52-mayflower-avenue-hamilton

Apex Results Realty Inc.
2465 Walkers Line
Burlington, Ontario L7M 4K4
2465 Walkers Line
Burlington, Ontario L7M 4K4





























