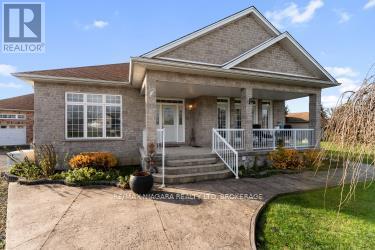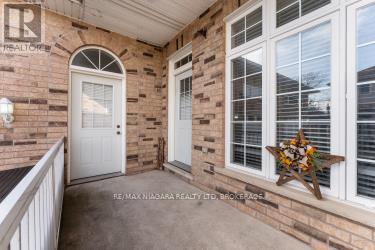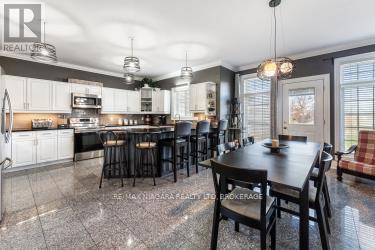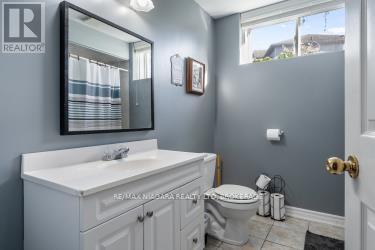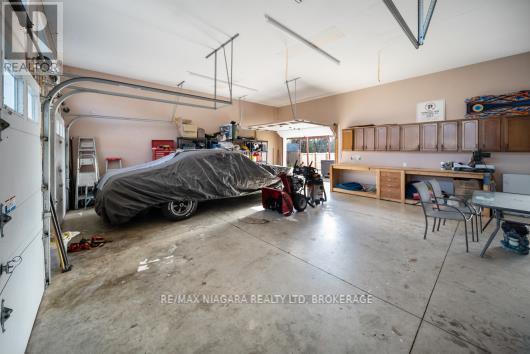5199 Sherkston Road N Port Colborne (874 - Sherkston), Ontario L0S 1R0
$1,150,000
NESTLED ON OVER 5 ACRES OF PARTIALLY WOODED LAND, THIS EXECUTIVE BRICK HOME OFFERS A SERENE RETREAT FOR FAMILIES. BOASTING 4 SPACIOUS BEDROOMS ON THE MAIN FLOOR AND 2.5 BATHS, INCLUDING A LUXURIOUS ENSUITE, THERE'S ROOM FOR EVERYONE. THE GLEAMING HARDWOOD FLOORS GUIDE YOU THROUGH AN INVITING LIVING ROOM WITH A COZY GAS FIREPLACE AND INTO A KITCHEN THAT ANY CHEF WOULD ENVY, COMPLETE WITH STONE COUNTERS AND FRENCH DOORS. DESCEND TO THE LOWER LEVER TO FIND 3 ADDITIONAL BEDROOMS, A FULL BATH, SUMMER KITCHEN AND A DEN - PERFECT FOR AN INLAW SUITE. THE REC ROOM AND TWO WALK-UPS TO THE BACKYARD ADD CONVENIENCE AND VERSATILITY TO THIS EXPANSIVE SPACE. ENJOY THE LUXURY OF AN ENCLOSED SUN PORCH OVERLOOKING YOUR PRIVATE, INGROUND SALTWATER HEATED POOL,SURROUNDED BY NEW FENCING. WITH RECENT UPDATES INCLUDING A NEW POOL LINER IN 2024, FURNACE, SHINGLES, AND A GENERATOR IN 2020. BUILT IN 2005, THIS PROPERTY COMBINES MODERN AMENITIES WITH TIMELESS CHARM. (id:57134)
Property Details
| MLS® Number | X11824543 |
| Property Type | Single Family |
| Community Name | 874 - Sherkston |
| Equipment Type | Water Heater |
| Features | Irregular Lot Size, Carpet Free, Sump Pump, In-law Suite |
| Parking Space Total | 17 |
| Pool Type | Inground Pool |
| Rental Equipment Type | Water Heater |
Building
| Bathroom Total | 4 |
| Bedrooms Above Ground | 7 |
| Bedrooms Total | 7 |
| Amenities | Fireplace(s) |
| Architectural Style | Bungalow |
| Basement Development | Finished |
| Basement Features | Walk Out |
| Basement Type | Full (finished) |
| Construction Style Attachment | Detached |
| Cooling Type | Central Air Conditioning |
| Exterior Finish | Brick |
| Fireplace Present | Yes |
| Fireplace Total | 1 |
| Flooring Type | Hardwood |
| Foundation Type | Poured Concrete |
| Half Bath Total | 1 |
| Heating Fuel | Natural Gas |
| Heating Type | Forced Air |
| Stories Total | 1 |
| Type | House |
| Utility Power | Generator |
Parking
| Attached Garage |
Land
| Acreage | Yes |
| Sewer | Septic System |
| Size Depth | 1216 Ft ,2 In |
| Size Frontage | 84 Ft ,4 In |
| Size Irregular | 84.36 X 1216.21 Ft |
| Size Total Text | 84.36 X 1216.21 Ft|5 - 9.99 Acres |
Rooms
| Level | Type | Length | Width | Dimensions |
|---|---|---|---|---|
| Basement | Kitchen | 3.65 m | 3.3 m | 3.65 m x 3.3 m |
| Basement | Bedroom | 4.95 m | 3.97 m | 4.95 m x 3.97 m |
| Basement | Great Room | 13.41 m | 8.79 m | 13.41 m x 8.79 m |
| Basement | Bedroom | 5.6 m | 3.47 m | 5.6 m x 3.47 m |
| Main Level | Living Room | 5.07 m | 4.24 m | 5.07 m x 4.24 m |
| Main Level | Dining Room | 5.55 m | 4.02 m | 5.55 m x 4.02 m |
| Main Level | Kitchen | 6.8 m | 5.1 m | 6.8 m x 5.1 m |
| Main Level | Family Room | 4.91 m | 3.82 m | 4.91 m x 3.82 m |
| Main Level | Primary Bedroom | 5.86 m | 3.94 m | 5.86 m x 3.94 m |
| Main Level | Bedroom 2 | 3.66 m | 3.62 m | 3.66 m x 3.62 m |
| Main Level | Bedroom 3 | 3.65 m | 3.65 m | 3.65 m x 3.65 m |
| Main Level | Bedroom 4 | 3.67 m | 3.67 m | 3.67 m x 3.67 m |
150 Prince Charles Drive S
Welland, Ontario L3C 7B3
150 Prince Charles Drive S
Welland, Ontario L3C 7B3


