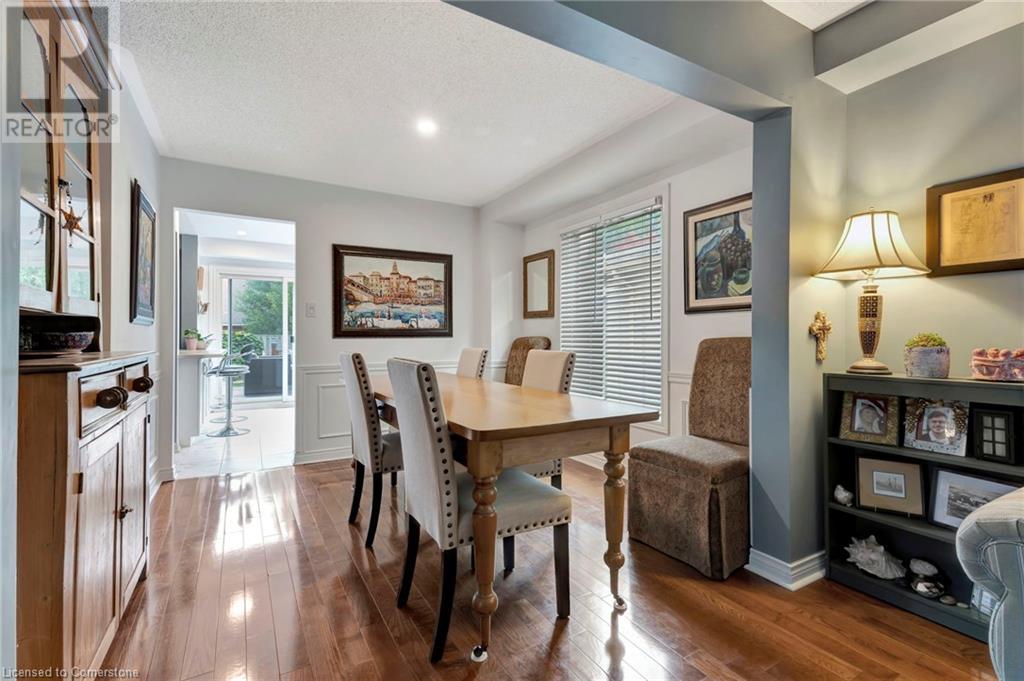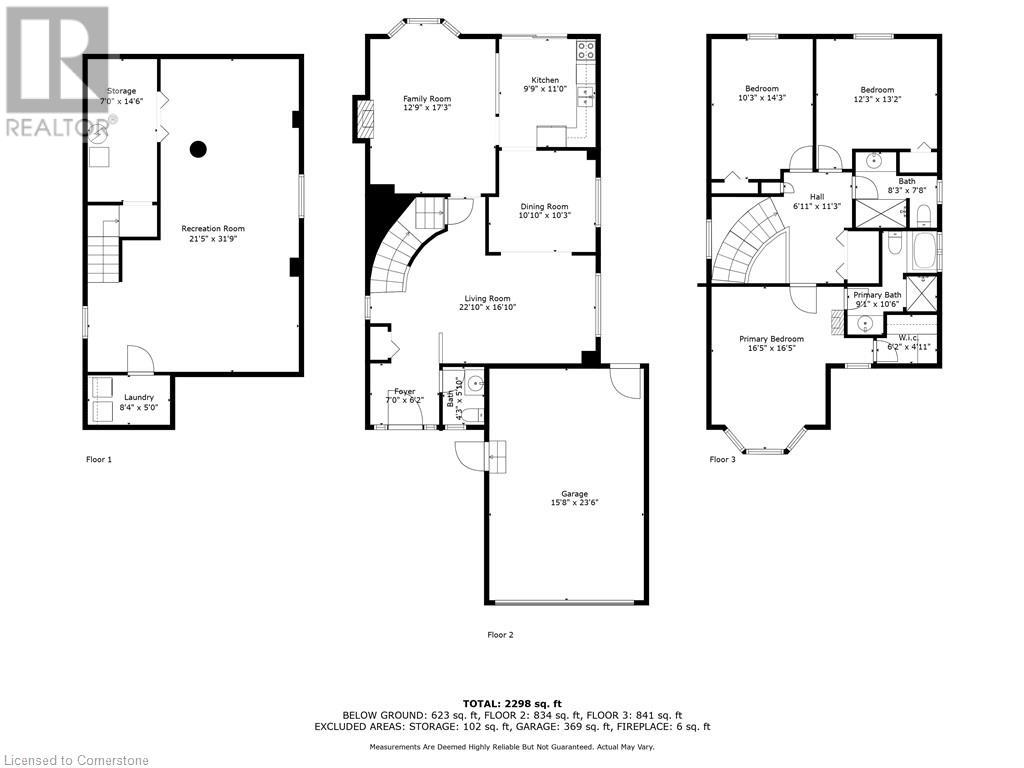3 Bedroom
3 Bathroom
1675 sqft
2 Level
Forced Air
$999,999
Impeccably kept, and exceptionally maintained get inside this Ancaster end unit freehold, attached only by the garage, and see your new home. This traditional floor plan features a formal living room, formal dining room, and a main floor family room, which is open to an updated kitchen, which features ss appliances. Hardwood floors are featured through out, except the basement recrm, which has recent carpeting, updated ceramics in the wet areas, oak staircase, updated baths, the 3pc with a glass shower, updated windows with a lifetime warranty, furnace and a/c unit 2021. The fully landscaped yard, with aggregate concrete, has a deck off the kitchen, garden shed and plenty of lawn is fully fenced. The 1.5 car garage easily parks a large suv. The location is prime within walking distance to many amenities, including the Meadowlands shopping, schools, parks, and hwy access nearby for those who commute. This family home is great Ancaster value. Don't hesitate to view, or it maybe gone. (id:57134)
Property Details
|
MLS® Number
|
XH4206469 |
|
Property Type
|
Single Family |
|
AmenitiesNearBy
|
Park, Public Transit, Schools |
|
CommunityFeatures
|
Community Centre |
|
EquipmentType
|
Water Heater |
|
Features
|
Paved Driveway, Sump Pump |
|
ParkingSpaceTotal
|
3 |
|
RentalEquipmentType
|
Water Heater |
|
Structure
|
Shed |
Building
|
BathroomTotal
|
3 |
|
BedroomsAboveGround
|
3 |
|
BedroomsTotal
|
3 |
|
ArchitecturalStyle
|
2 Level |
|
BasementDevelopment
|
Finished |
|
BasementType
|
Full (finished) |
|
ConstructionStyleAttachment
|
Attached |
|
ExteriorFinish
|
Brick, Vinyl Siding |
|
FoundationType
|
Poured Concrete |
|
HalfBathTotal
|
1 |
|
HeatingFuel
|
Natural Gas |
|
HeatingType
|
Forced Air |
|
StoriesTotal
|
2 |
|
SizeInterior
|
1675 Sqft |
|
Type
|
Row / Townhouse |
|
UtilityWater
|
Municipal Water |
Parking
Land
|
Acreage
|
No |
|
LandAmenities
|
Park, Public Transit, Schools |
|
Sewer
|
Municipal Sewage System |
|
SizeDepth
|
128 Ft |
|
SizeFrontage
|
39 Ft |
|
SizeTotalText
|
Under 1/2 Acre |
Rooms
| Level |
Type |
Length |
Width |
Dimensions |
|
Second Level |
4pc Bathroom |
|
|
' x ' |
|
Second Level |
3pc Bathroom |
|
|
' x ' |
|
Second Level |
Primary Bedroom |
|
|
16'5'' x 16'5'' |
|
Second Level |
Bedroom |
|
|
12'3'' x 13'2'' |
|
Second Level |
Bedroom |
|
|
10'3'' x 14'3'' |
|
Basement |
Laundry Room |
|
|
8'4'' x 5' |
|
Basement |
Recreation Room |
|
|
21'5'' x 31'9'' |
|
Main Level |
2pc Bathroom |
|
|
' x ' |
|
Main Level |
Living Room |
|
|
22' x 16'10'' |
|
Main Level |
Kitchen |
|
|
9'9'' x 11' |
|
Main Level |
Great Room |
|
|
12'9'' x 17'3'' |
|
Main Level |
Dining Room |
|
|
10'10'' x 10'3'' |
https://www.realtor.ca/real-estate/27425479/51-banbury-drive-ancaster
Royal LePage State Realty
1122 Wilson Street W Suite 200
Ancaster,
Ontario
L9G 3K9
(905) 648-4451








































