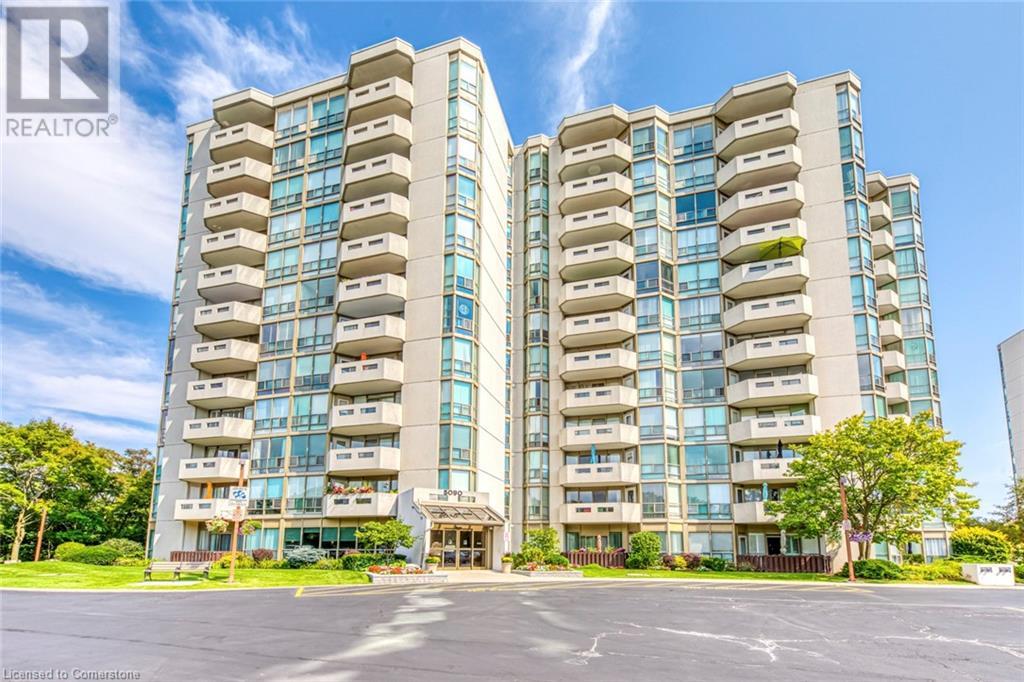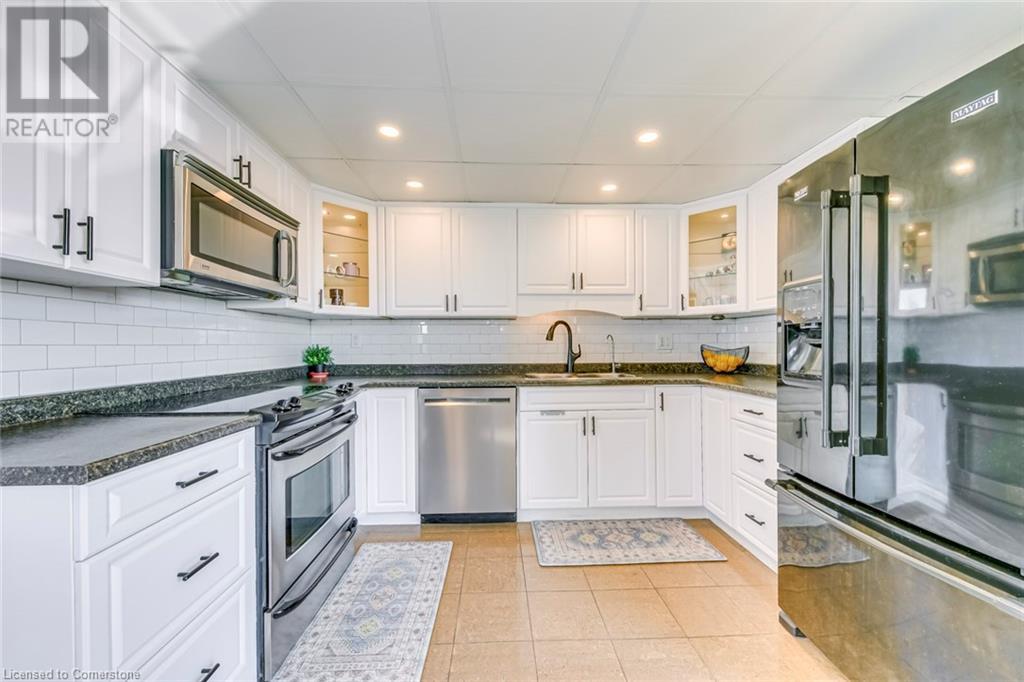5090 Pinedale Avenue Unit# 709 Burlington, Ontario L7L 5V8
$725,000Maintenance, Insurance, Cable TV, Parking
$859.29 Monthly
Maintenance, Insurance, Cable TV, Parking
$859.29 MonthlyQuiet Oasis In Pinedale Estates! 1,192 Sqft Condo Unit offers 2 Bedroom with Sunroom, 2 full Bathrooms and large balcony all Overlooking the Escarpment! Luxury Vinyl Flooring Throughout. Open Concept In Living/Dining Area with Walk-out to the open balcony! Large Primary Bedroom Provides 4Pc Ensuite, Walk-In Closet and access to Sunroom. The second bedroom has a large closet and floor-to-ceiling window! Freshly Painted With Kitchen Updates in 2021! 1 Parking and 2 Massive Lockers. Building secure with Gated Access and Many Amenities: Large Lobby, Party Room, Billiards Room, Hot Tub, Swimming Pool, Sauna Room, Gym and Library! Steps to Community Center, schools, Shopping And Grocery Stores and public transit. Mins drive to Hwy 403 and lakeshore! Bell TV & High-speed wifi is included in condo fee! Book a showing for today! *sqft as per seller. (id:57134)
Property Details
| MLS® Number | 40648871 |
| Property Type | Single Family |
| AmenitiesNearBy | Hospital, Park, Public Transit |
| CommunicationType | High Speed Internet |
| EquipmentType | None |
| Features | Balcony |
| ParkingSpaceTotal | 1 |
| PoolType | Indoor Pool |
| RentalEquipmentType | None |
| StorageType | Locker |
Building
| BathroomTotal | 2 |
| BedroomsAboveGround | 2 |
| BedroomsTotal | 2 |
| Amenities | Exercise Centre, Party Room |
| Appliances | Dishwasher, Dryer, Refrigerator, Stove, Washer, Microwave Built-in |
| BasementType | None |
| ConstructedDate | 1988 |
| ConstructionStyleAttachment | Attached |
| CoolingType | Central Air Conditioning |
| ExteriorFinish | Concrete |
| FoundationType | Poured Concrete |
| HeatingFuel | Natural Gas |
| HeatingType | Forced Air |
| StoriesTotal | 1 |
| SizeInterior | 1192 Sqft |
| Type | Apartment |
| UtilityWater | Municipal Water |
Parking
| Underground | |
| None |
Land
| Acreage | No |
| LandAmenities | Hospital, Park, Public Transit |
| Sewer | Municipal Sewage System |
| ZoningDescription | Residential |
Rooms
| Level | Type | Length | Width | Dimensions |
|---|---|---|---|---|
| Main Level | Laundry Room | Measurements not available | ||
| Main Level | 3pc Bathroom | Measurements not available | ||
| Main Level | 4pc Bathroom | Measurements not available | ||
| Main Level | Sunroom | 10'11'' x 6'5'' | ||
| Main Level | Bedroom | 12'9'' x 11'1'' | ||
| Main Level | Primary Bedroom | 14'2'' x 11'0'' | ||
| Main Level | Kitchen | 12'11'' x 11'0'' | ||
| Main Level | Living Room/dining Room | 22'8'' x 15'1'' |
Utilities
| Cable | Available |
| Electricity | Available |
https://www.realtor.ca/real-estate/27438295/5090-pinedale-avenue-unit-709-burlington









































