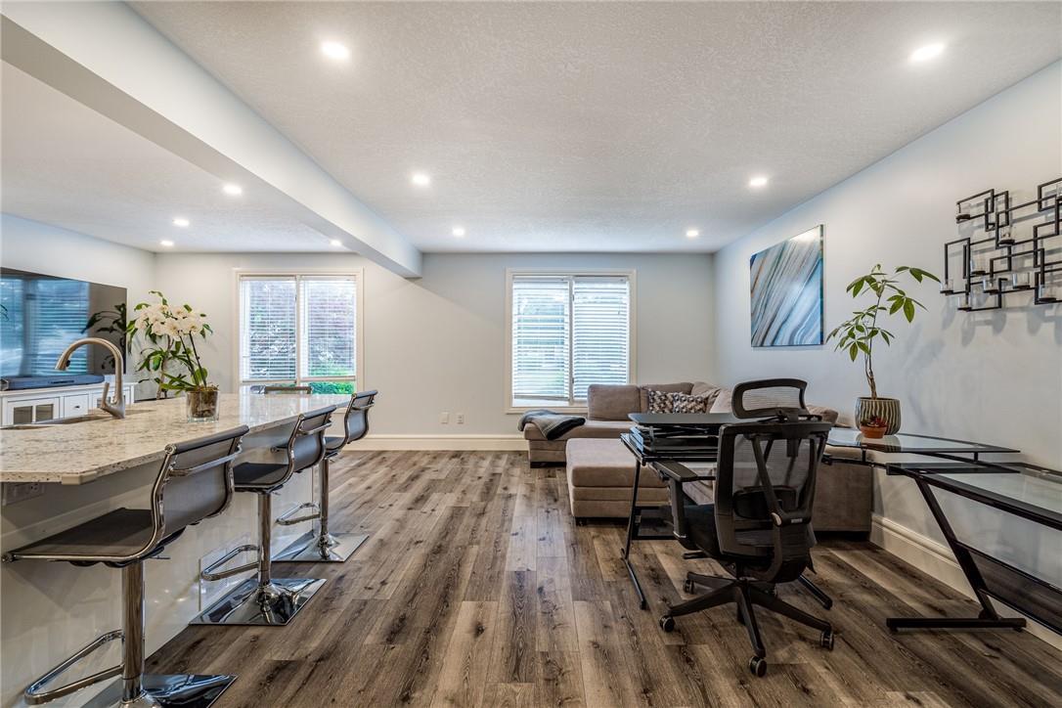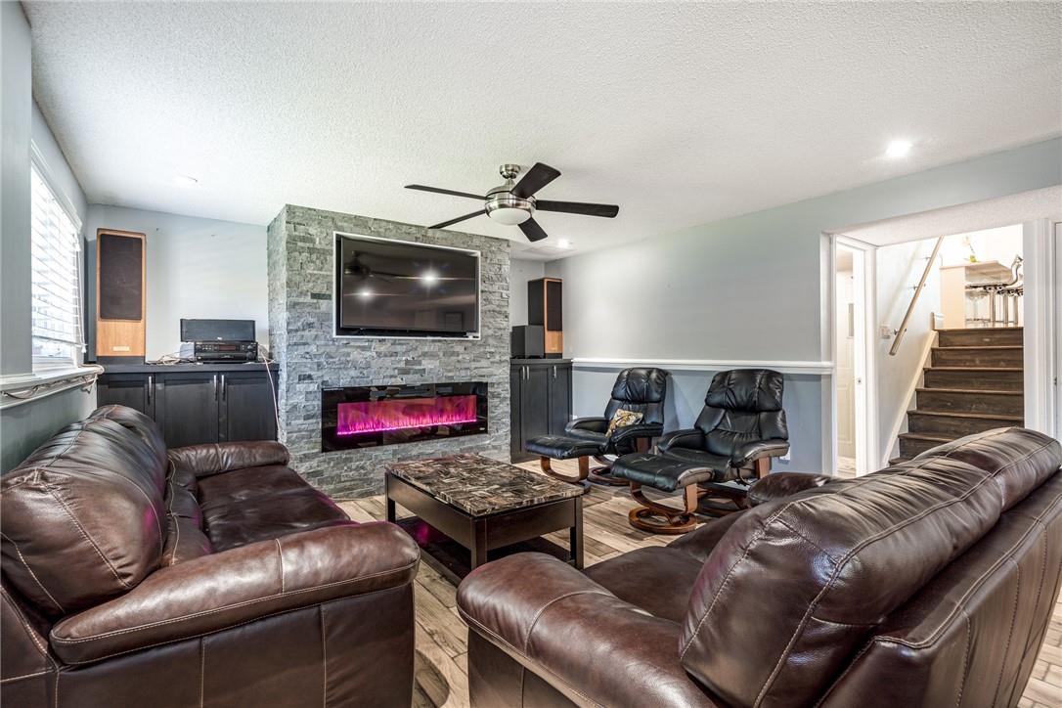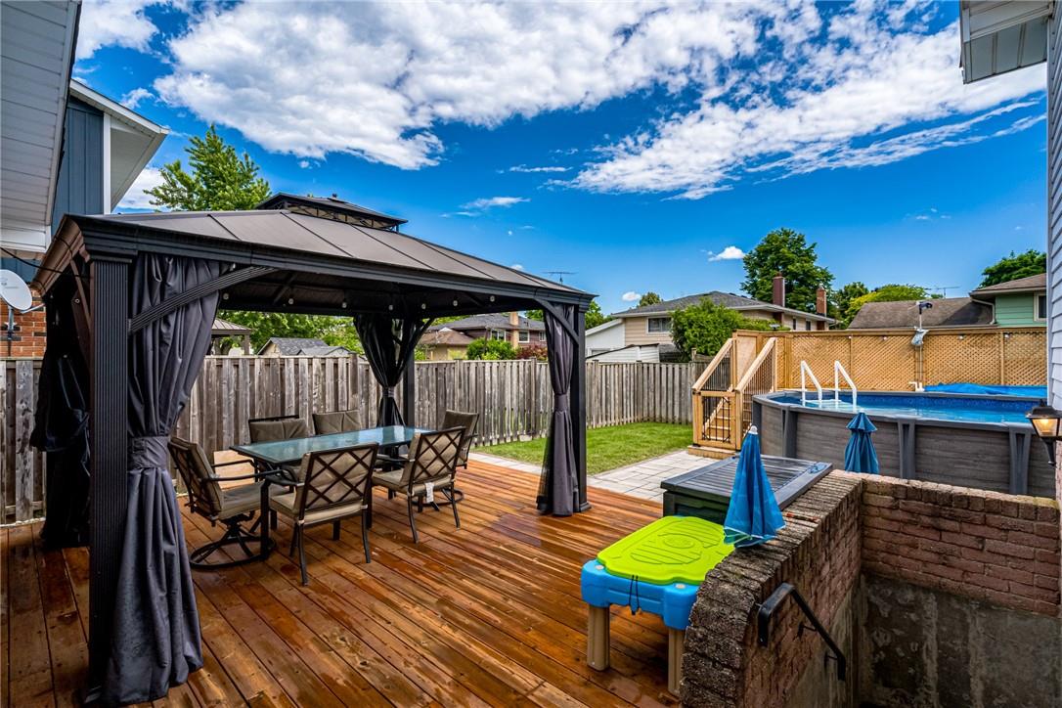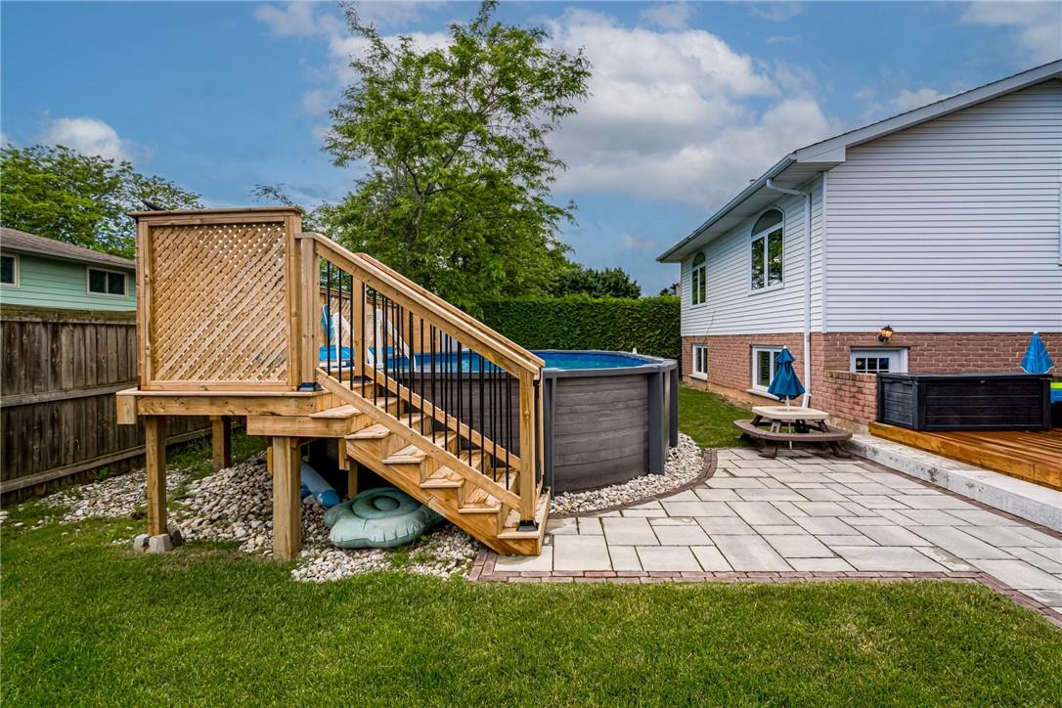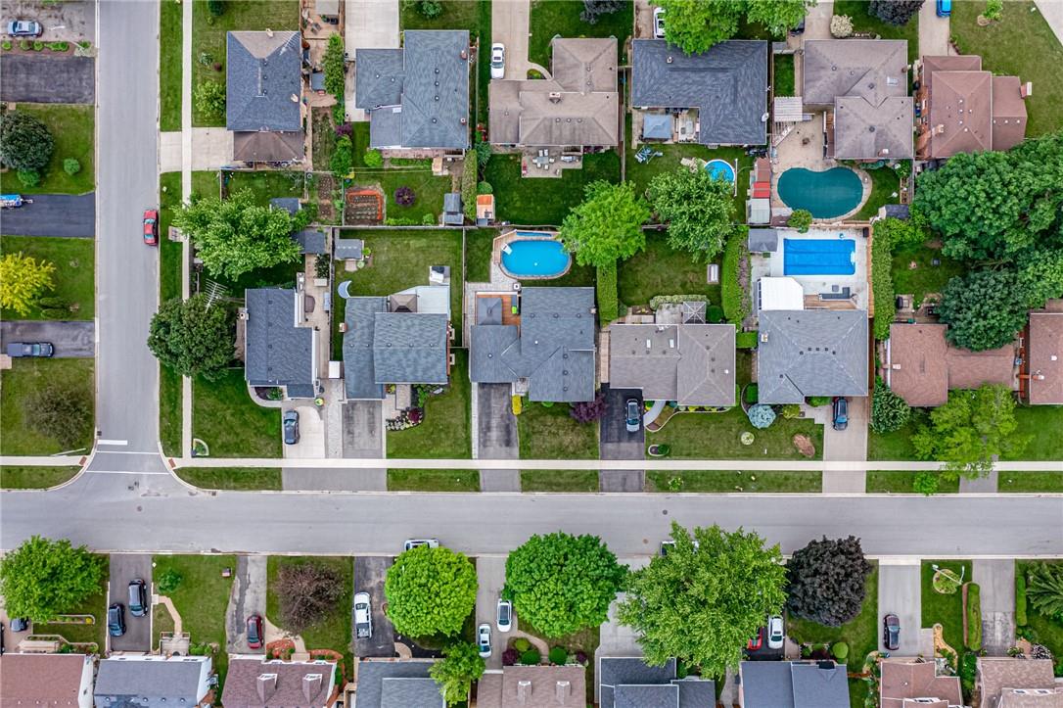3 Bedroom
2 Bathroom
1204 sqft
Above Ground Pool
Central Air Conditioning
Forced Air
$924,900
Welcome to 5062 Friesen Blvd in one of Beamsville's most desirable neighborhoods, nestled in Niagara’s Fruit & Wine Belt, with quick and easy access to the QEW, schools, bruce trail, community centers, amazing restaurants, and Niagara’s top wineries! Situated on an oversized 60x100ft lot that includes your very own backyard oasis, with a new above ground pool, deck, gazebo and surrounded by mature trees. This attractive 1205 sqft 4 level back split has so much to offer, a large foyer welcomes you into this three bedroom and two bath home. The main floor offers an open concept living space with a recently renovated kitchen complete with granite counter tops, a large island and pot lights. The upper level includes 3 spacious bedrooms, hardwood flooring and a fully updated bathroom including tub and glass surround shower. The lower level has also been updated offering a spacious family room which includes updated flooring, renovated bathroom, fireplace and a separate walkout to the backyard. (id:57134)
Property Details
|
MLS® Number
|
H4197088 |
|
Property Type
|
Single Family |
|
Amenities Near By
|
Recreation, Schools |
|
Community Features
|
Community Centre |
|
Equipment Type
|
Water Heater |
|
Features
|
Park Setting, Park/reserve, Conservation/green Belt, Double Width Or More Driveway, Paved Driveway |
|
Parking Space Total
|
6 |
|
Pool Type
|
Above Ground Pool |
|
Rental Equipment Type
|
Water Heater |
Building
|
Bathroom Total
|
2 |
|
Bedrooms Above Ground
|
3 |
|
Bedrooms Total
|
3 |
|
Appliances
|
Dishwasher, Refrigerator, Stove, Window Coverings |
|
Basement Development
|
Partially Finished |
|
Basement Type
|
Partial (partially Finished) |
|
Constructed Date
|
1982 |
|
Construction Style Attachment
|
Detached |
|
Cooling Type
|
Central Air Conditioning |
|
Exterior Finish
|
Aluminum Siding, Brick, Stone |
|
Foundation Type
|
Poured Concrete |
|
Heating Fuel
|
Natural Gas |
|
Heating Type
|
Forced Air |
|
Size Exterior
|
1204 Sqft |
|
Size Interior
|
1204 Sqft |
|
Type
|
House |
|
Utility Water
|
Municipal Water |
Parking
Land
|
Acreage
|
No |
|
Land Amenities
|
Recreation, Schools |
|
Sewer
|
Municipal Sewage System |
|
Size Depth
|
100 Ft |
|
Size Frontage
|
60 Ft |
|
Size Irregular
|
60 X 100 |
|
Size Total Text
|
60 X 100|under 1/2 Acre |
|
Soil Type
|
Clay |
Rooms
| Level |
Type |
Length |
Width |
Dimensions |
|
Second Level |
Bedroom |
|
|
9' 6'' x 9' 3'' |
|
Second Level |
Bedroom |
|
|
13' '' x 12' 6'' |
|
Second Level |
Bedroom |
|
|
16' '' x 11' 9'' |
|
Second Level |
4pc Bathroom |
|
|
10' 9'' x 8' 9'' |
|
Basement |
Laundry Room |
|
|
22' '' x 21' 11'' |
|
Sub-basement |
3pc Bathroom |
|
|
10' 1'' x 5' 8'' |
|
Sub-basement |
Family Room |
|
|
26' 4'' x 17' 1'' |
|
Ground Level |
Dining Room |
|
|
10' 9'' x 10' 4'' |
|
Ground Level |
Living Room |
|
|
22' 4'' x 22' 4'' |
|
Ground Level |
Kitchen |
|
|
12' '' x 10' 9'' |
|
Ground Level |
Foyer |
|
|
11' '' x 8' 9'' |
https://www.realtor.ca/real-estate/27031213/5062-friesen-boulevard-beamsville
Royal LePage State Realty
825 North Service Rd. Unit 100
Stoney Creek,
Ontario
L8E 0J7
(905) 662-6666




