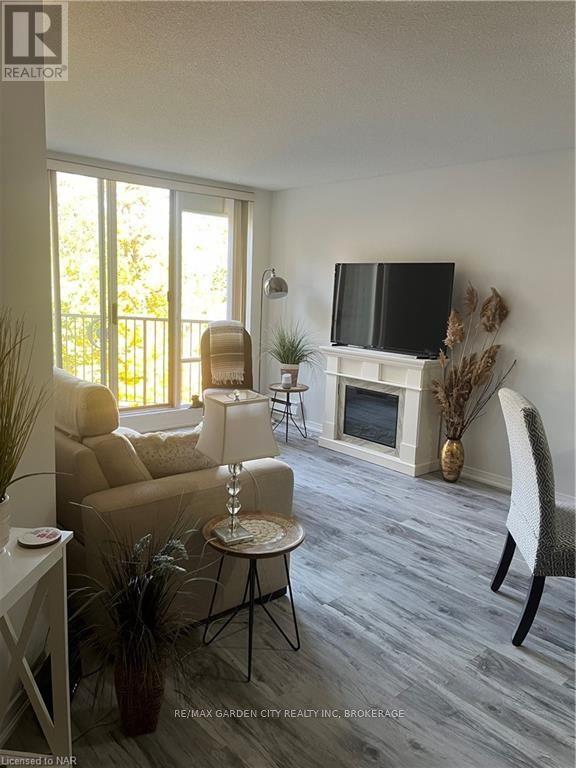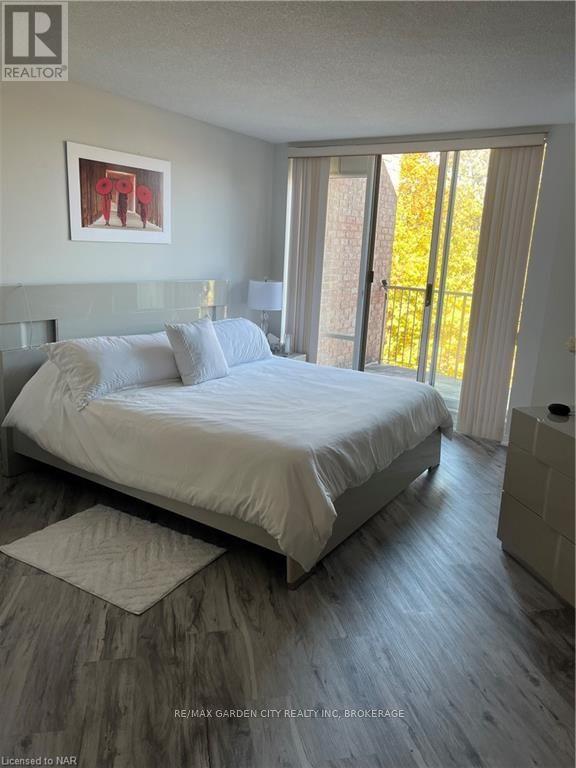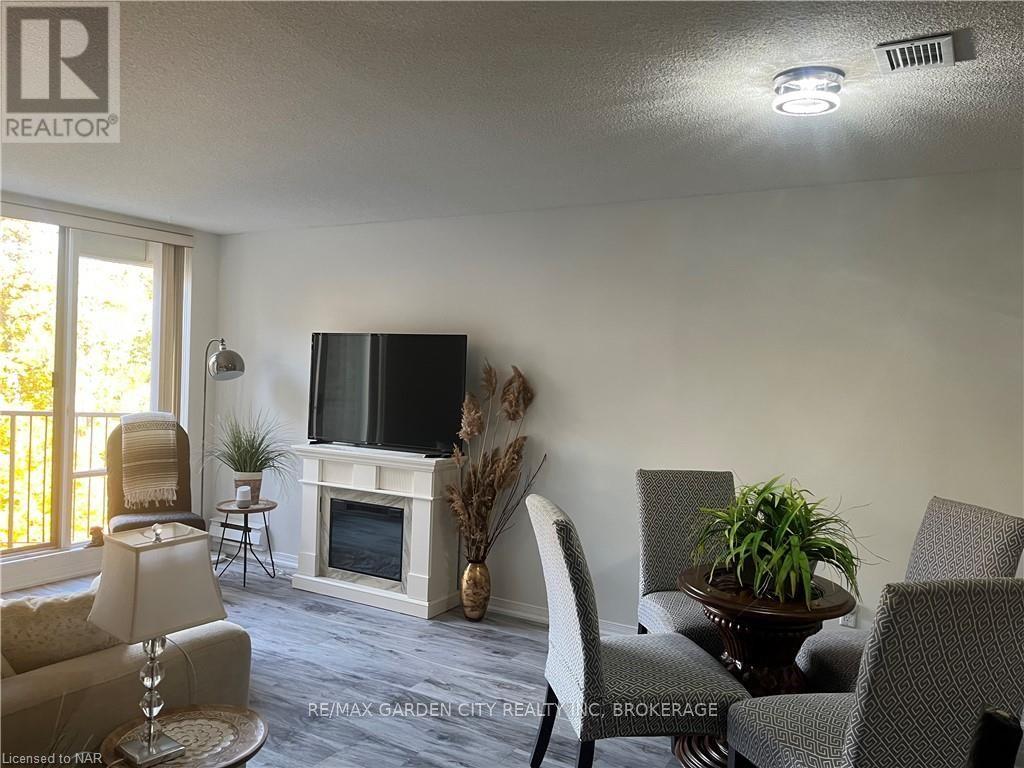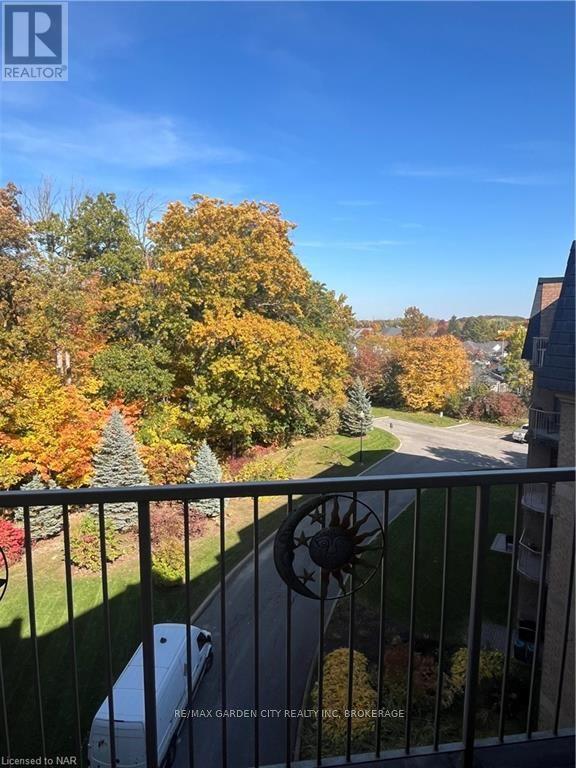504 - 8111 Forest Glen Drive Niagara Falls, Ontario L2H 2Y7
$599,999Maintenance, Electricity, Heat, Insurance, Water, Parking
$647.71 Monthly
Maintenance, Electricity, Heat, Insurance, Water, Parking
$647.71 MonthlyPent House Unit Available in the very saught after building of Mansions of Forest Glen building in the prestigious Mt. Carmel Estates in Niagara Falls. 1 bedroom 1 bathroom located on the fifth floor and all modernly redone. Featuring granite counter tops and all stainless steel kitchen appliances (Fridge is on back order). Freshly painted and floors only one year old. Spacious bedroom with walk in closet and balcony. Plenty of storage in the unit. The balcony wraps around and can also be accessed threw the living room with a picturesque private view of Shriners Creek. Building amenities include indoor swimming pool, gym, library, underground parking, concierge and much more which makes for easy living. (id:57134)
Property Details
| MLS® Number | X9888197 |
| Property Type | Single Family |
| Community Name | 208 - Mt. Carmel |
| Community Features | Pet Restrictions |
| Equipment Type | None |
| Features | Balcony |
| Parking Space Total | 1 |
| Pool Type | Indoor Pool, Outdoor Pool |
| Rental Equipment Type | None |
Building
| Bathroom Total | 1 |
| Bedrooms Above Ground | 1 |
| Bedrooms Total | 1 |
| Amenities | Exercise Centre, Security/concierge, Sauna, Recreation Centre, Party Room, Visitor Parking, Storage - Locker |
| Appliances | Dishwasher, Dryer, Microwave, Range, Refrigerator, Stove, Washer, Window Coverings |
| Cooling Type | Central Air Conditioning |
| Exterior Finish | Brick |
| Heating Fuel | Electric |
| Heating Type | Forced Air |
| Size Interior | 800 - 899 Ft2 |
| Type | Apartment |
| Utility Water | Municipal Water |
Parking
| Underground |
Land
| Acreage | No |
| Zoning Description | R5a |
Rooms
| Level | Type | Length | Width | Dimensions |
|---|---|---|---|---|
| Main Level | Living Room | 5.84 m | 3.38 m | 5.84 m x 3.38 m |
| Main Level | Kitchen | 3.96 m | 3.12 m | 3.96 m x 3.12 m |
| Main Level | Primary Bedroom | 6.07 m | 3.68 m | 6.07 m x 3.68 m |
| Main Level | Laundry Room | 2.72 m | 2.03 m | 2.72 m x 2.03 m |
| Main Level | Bathroom | Measurements not available |

Lake & Carlton Plaza
St. Catharines, Ontario L2R 7J8


























