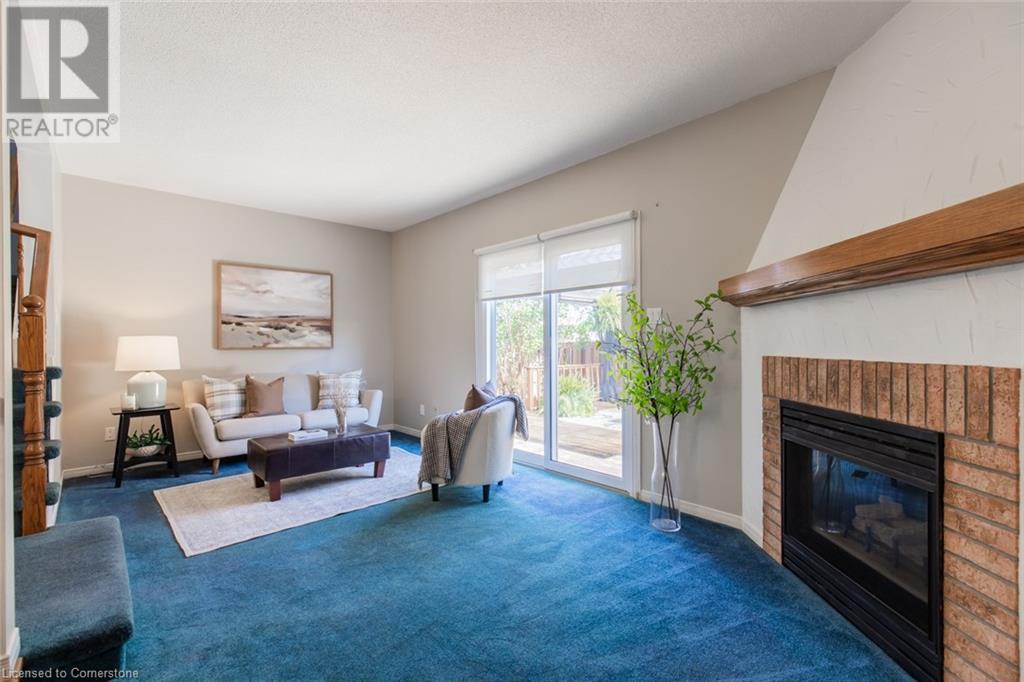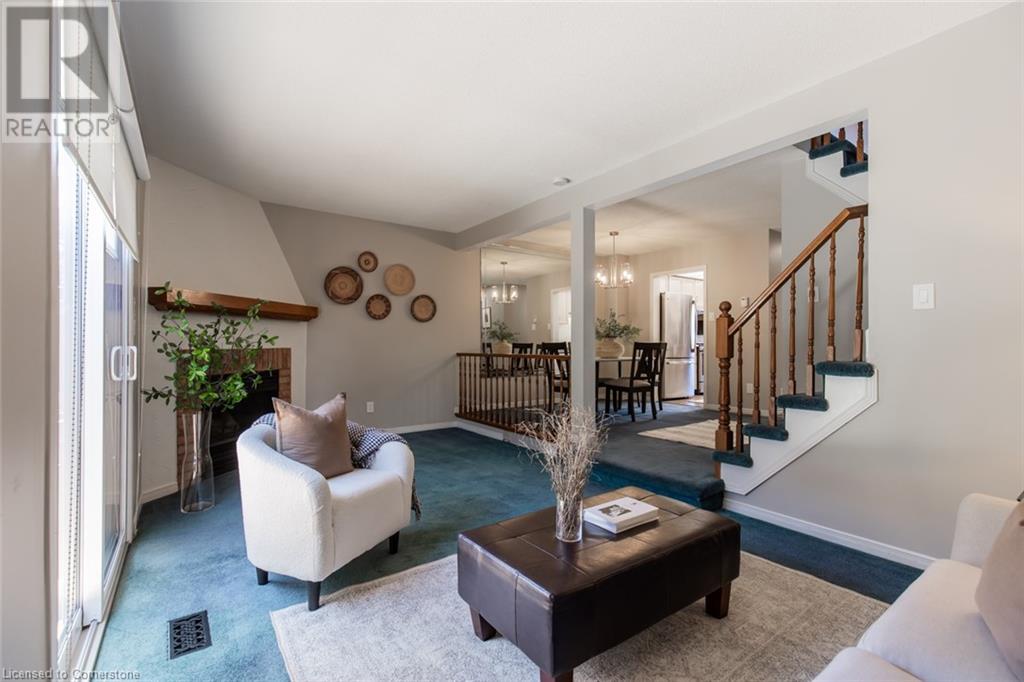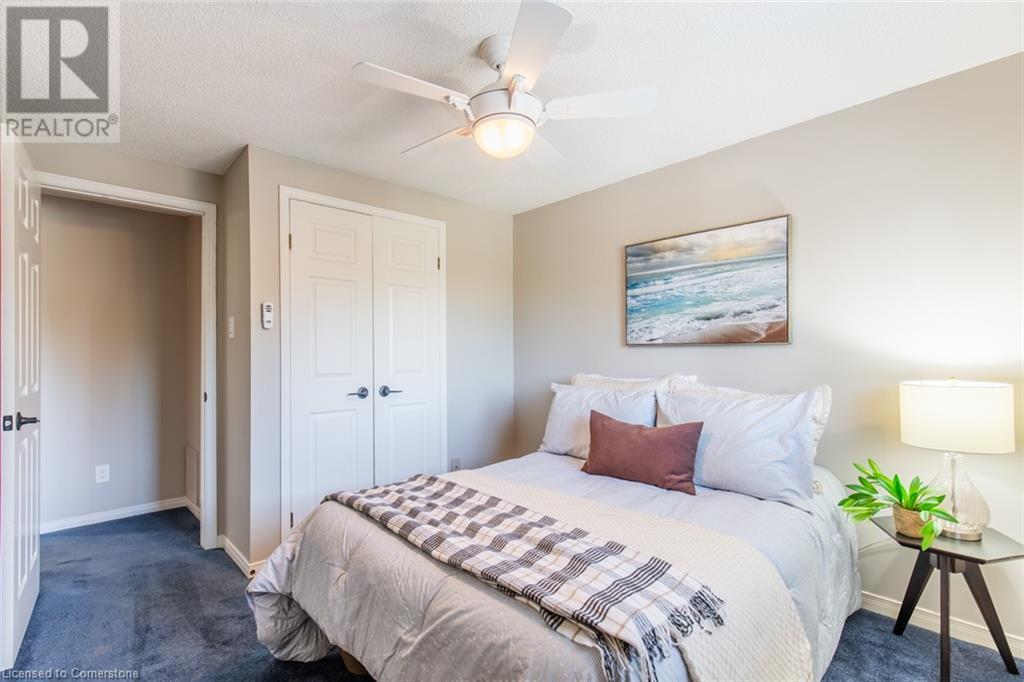503 #8 Highway Unit# 38 Stoney Creek, Ontario L8G 5E2
$649,000Maintenance, Insurance, Water, Parking
$399.60 Monthly
Maintenance, Insurance, Water, Parking
$399.60 MonthlyOPEN HOUSE SUN SEPT 22 FROM 2-4 PM. Welcome to 503 Hwy #8, a private, sought-after enclave of homes tucked away behind the “Renaissance Building” in a tranquil setting – set apart from the rest. Just moments from schools, shops, QEW, commuter routes, trails, & a private community parkette-this condo home has it all! Strategically attached only by garage wall to its neighbours, provides comfort and privacy of a detached home. Bonus man-door directly from the garage to fully fenced & gated, care-free yard. Oversized elevated deck (gazebo featuring chandelier ambiance) – a perfect paradise for entertaining or relaxation. Inviting curb appeal with mature landscaping welcomes you to this immaculate home of about 1700 sqft of finished living space. Features include: corner gas fireplace in sunken Living Room, sliding door access to deck, eat-in kitchen, formal dining room–all beautifully appointed. Powder room & access to garage. Solar tube providing extra sunshine mounted on staircase ceiling! Upper level boasts oversized Primary Bedroom w wall-to-wall lit walk-in closet. 2 other spacious bedrooms, Luxury 4-pc bath w separate tub/shower. Basement Family Room is a great place to retreat for leisure moments. 2 pc bath, laundry room and lots of storage (including under stairs)! Dishwasher (2024), Washer & Dryer (2022), Roof shingle (2019), Eaves (2020)C- vacuum system. Hot water tank owned(2017). Includes BBQ w gas connection. Low condo fees of $399 per month (includes Water!) Pride of ownership throughout! Your Dream Home Awaits! (id:57134)
Open House
This property has open houses!
2:00 pm
Ends at:4:00 pm
Hwy # 8 between Spartan and Dewitt Rd.
Property Details
| MLS® Number | XH4205879 |
| Property Type | Single Family |
| EquipmentType | None |
| Features | Paved Driveway |
| ParkingSpaceTotal | 2 |
| RentalEquipmentType | None |
Building
| BathroomTotal | 3 |
| BedroomsAboveGround | 3 |
| BedroomsTotal | 3 |
| Appliances | Central Vacuum, Dishwasher, Dryer, Freezer, Refrigerator, Washer, Microwave Built-in, Gas Stove(s), Hood Fan, Window Coverings, Garage Door Opener |
| ArchitecturalStyle | 2 Level |
| BasementDevelopment | Finished |
| BasementType | Full (finished) |
| ConstructedDate | 1990 |
| ConstructionStyleAttachment | Attached |
| ExteriorFinish | Brick |
| FoundationType | Block |
| HalfBathTotal | 2 |
| HeatingFuel | Natural Gas |
| HeatingType | Forced Air |
| StoriesTotal | 2 |
| SizeInterior | 1460 Sqft |
| Type | Row / Townhouse |
| UtilityWater | Municipal Water |
Parking
| Attached Garage |
Land
| Acreage | No |
| Sewer | Municipal Sewage System |
Rooms
| Level | Type | Length | Width | Dimensions |
|---|---|---|---|---|
| Second Level | Bedroom | 11'9'' x 10'3'' | ||
| Second Level | Bedroom | 11'9'' x 9'8'' | ||
| Second Level | 4pc Bathroom | 9'9'' x 9'4'' | ||
| Second Level | Primary Bedroom | 16'7'' x 11'1'' | ||
| Basement | Laundry Room | 1'0'' x 1'0'' | ||
| Basement | 2pc Bathroom | 1' x 1' | ||
| Basement | Storage | 1' x 1' | ||
| Basement | Utility Room | 14'10'' x 14'2'' | ||
| Basement | Family Room | 16'2'' x 18'10'' | ||
| Main Level | 2pc Bathroom | 6'7'' x 2'7'' | ||
| Main Level | Dining Room | 12'10'' x 10'10'' | ||
| Main Level | Eat In Kitchen | 14'11'' x 8'2'' | ||
| Main Level | Living Room | 19'7'' x 10'8'' | ||
| Main Level | Foyer | 1' x 1' |
https://www.realtor.ca/real-estate/27426013/503-8-highway-unit-38-stoney-creek
325 Winterberry Dr Unit 4b
Stoney Creek, Ontario L8J 0B6








































