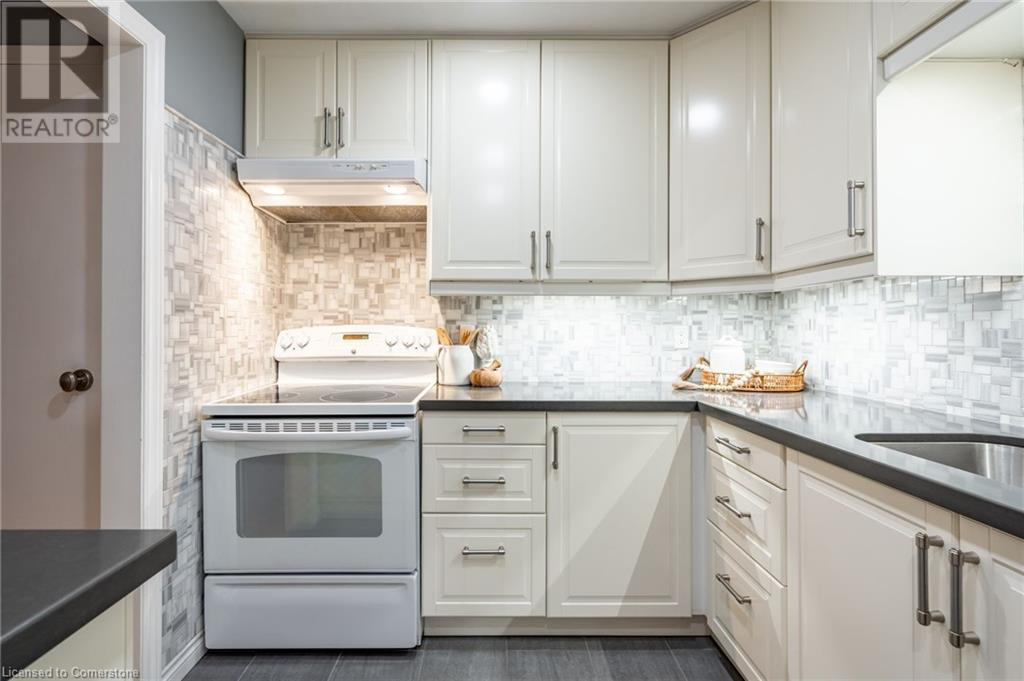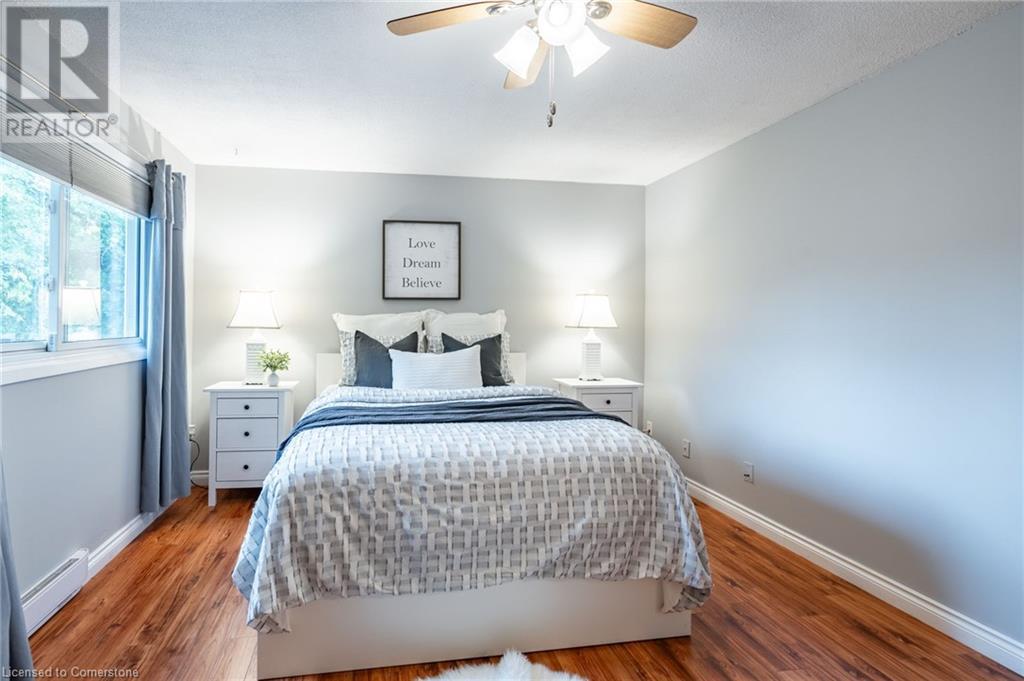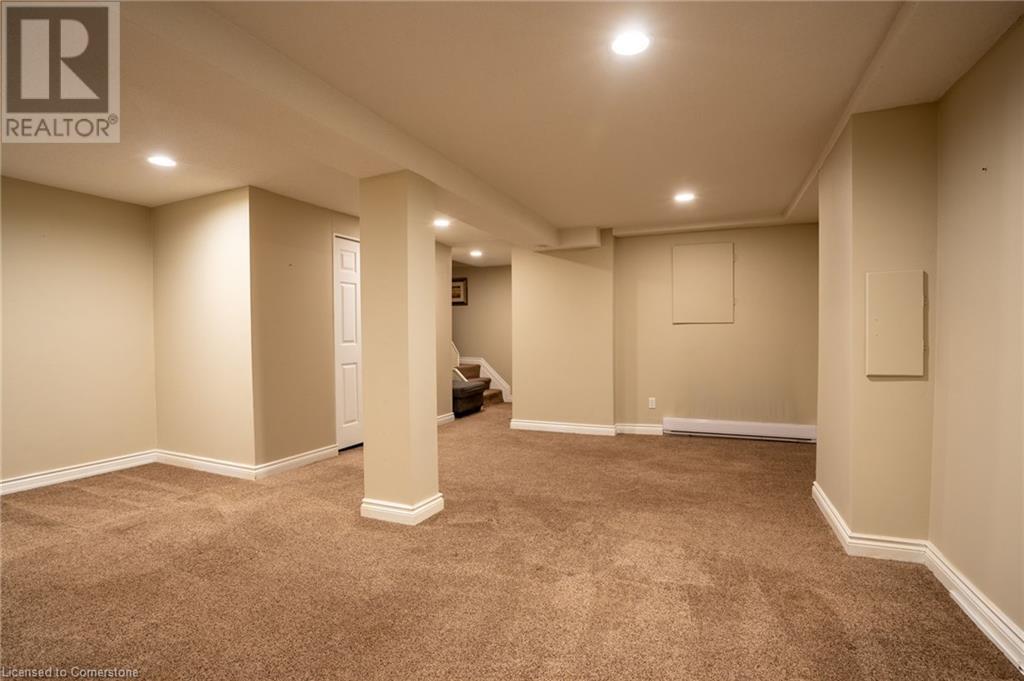5029 Pinedale Avenue Unit# 64 Burlington, Ontario L7L 5J6
$799,900Maintenance, Insurance, Water, Parking
$478.75 Monthly
Maintenance, Insurance, Water, Parking
$478.75 MonthlyWelcome to this beautiful townhome located in the highly sought-after Pinedale area of Southeast Burlington. This home features a spacious living and dining room with hardwood floors, a beautifully updated kitchen with a walk-out to a private patio overlooking greenspace. There is also convenient access to the garage and a modern two-piece bathroom on the main level. Upstairs, you'll find three generously-sized bedrooms and an updated four-piece main bathroom. The fully finished basement offers a cozy recreation room and a laundry area. This home boasts great curb appeal and is in a premium location, just minutes from Appleby GO Station, highways, transit, parks, schools, trails, shopping, restaurants, and Lake Ontario. The townhouse complex also includes an outdoor pool and a playground area. (id:57134)
Property Details
| MLS® Number | XH4206135 |
| Property Type | Single Family |
| AmenitiesNearBy | Park, Place Of Worship, Public Transit, Schools |
| CommunityFeatures | Quiet Area, Community Centre |
| EquipmentType | None |
| Features | Cul-de-sac, Level Lot, Paved Driveway, Level |
| ParkingSpaceTotal | 2 |
| PoolType | Pool |
| RentalEquipmentType | None |
Building
| BathroomTotal | 2 |
| BedroomsAboveGround | 3 |
| BedroomsTotal | 3 |
| ArchitecturalStyle | 2 Level |
| BasementDevelopment | Finished |
| BasementType | Full (finished) |
| ConstructedDate | 1976 |
| ConstructionStyleAttachment | Attached |
| ExteriorFinish | Aluminum Siding, Brick |
| FoundationType | Poured Concrete |
| HalfBathTotal | 1 |
| HeatingFuel | Electric |
| HeatingType | Baseboard Heaters |
| StoriesTotal | 2 |
| SizeInterior | 1285 Sqft |
| Type | Row / Townhouse |
| UtilityWater | Municipal Water |
Parking
| Attached Garage |
Land
| Acreage | No |
| LandAmenities | Park, Place Of Worship, Public Transit, Schools |
| Sewer | Municipal Sewage System |
| SizeTotalText | Under 1/2 Acre |
| ZoningDescription | Rl6 |
Rooms
| Level | Type | Length | Width | Dimensions |
|---|---|---|---|---|
| Second Level | 4pc Bathroom | ' x ' | ||
| Second Level | Bedroom | 9'6'' x 13'3'' | ||
| Second Level | Bedroom | 9'6'' x 13'4'' | ||
| Second Level | Primary Bedroom | 15'9'' x 12'3'' | ||
| Basement | Laundry Room | 8'5'' x 6'1'' | ||
| Basement | Recreation Room | 18'7'' x 19'8'' | ||
| Main Level | 2pc Bathroom | ' x ' | ||
| Main Level | Kitchen | 8'1'' x 10'7'' | ||
| Main Level | Dinette | 8'6'' x 9'11'' | ||
| Main Level | Living Room | 10'10'' x 19'4'' | ||
| Main Level | Foyer | 5'4'' x 13'4'' |
https://www.realtor.ca/real-estate/27425787/5029-pinedale-avenue-unit-64-burlington


















































