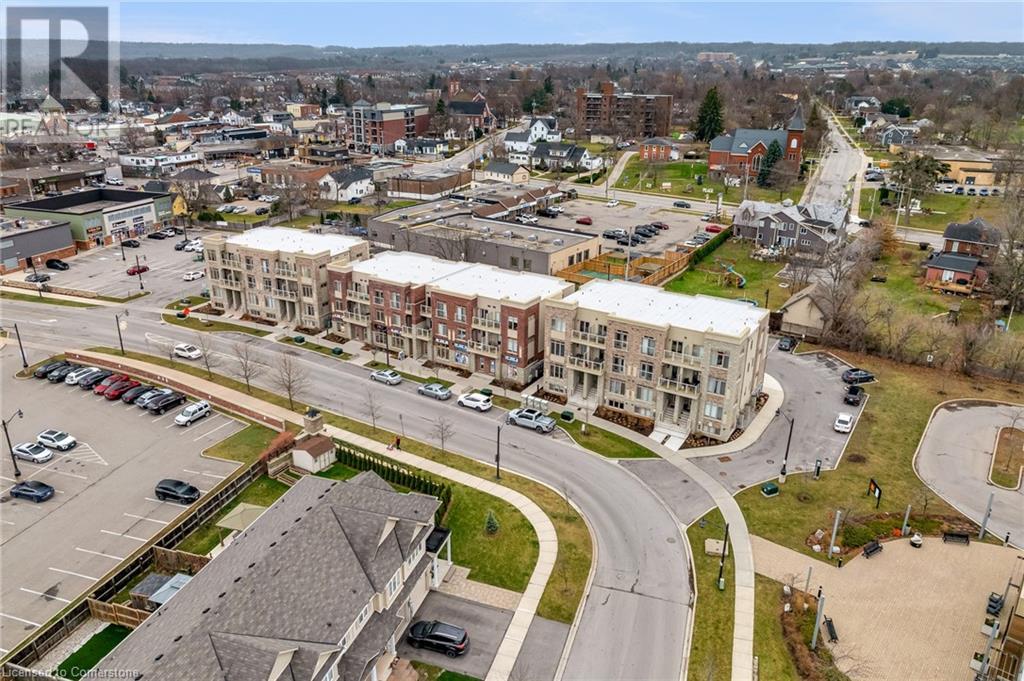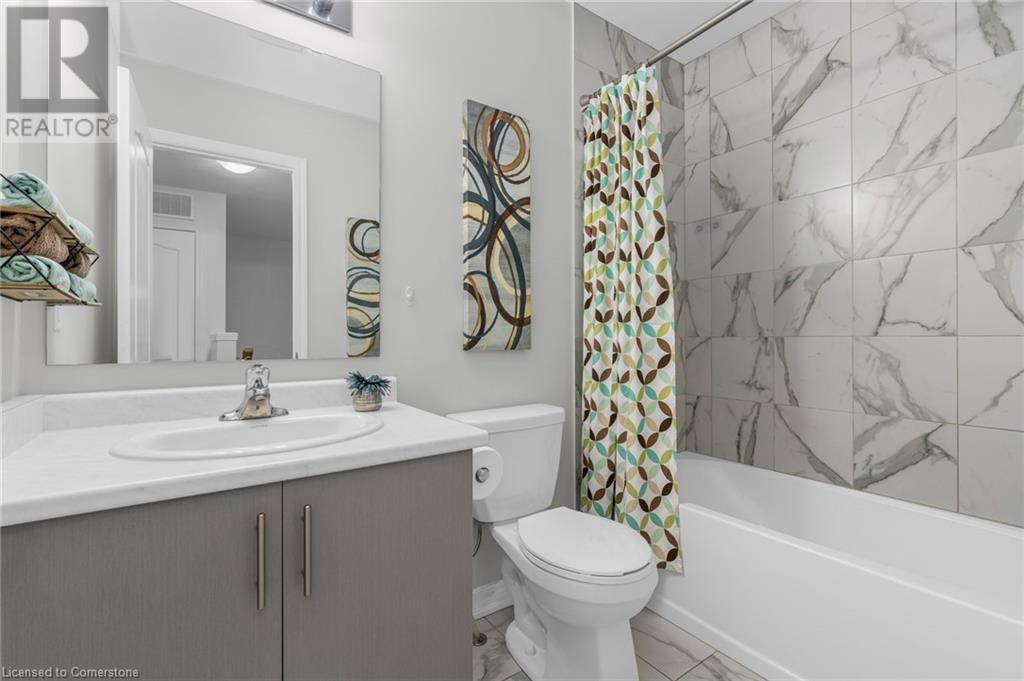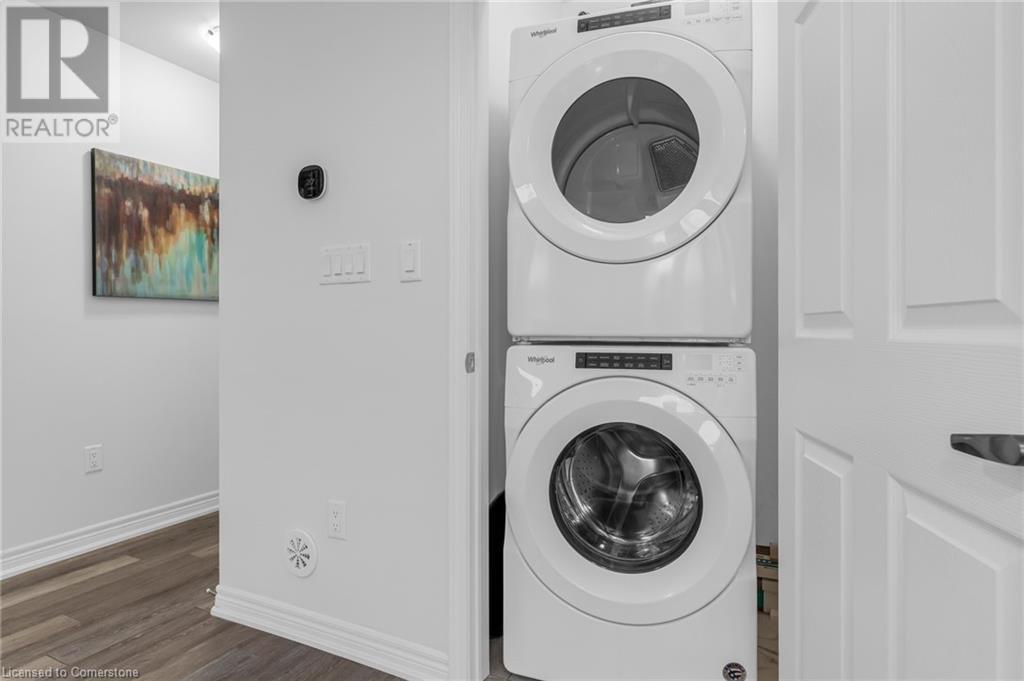5012 Serena Drive Drive Unit# 5 Beamsville, Ontario L0R 1B4
$499,900Maintenance, Insurance, Landscaping, Property Management
$344.22 Monthly
Maintenance, Insurance, Landscaping, Property Management
$344.22 MonthlyAn exceptional opportunity awaits first-time buyers, downsizers, and savvy investors with this modern 2-story stacked townhouse in Beautiful downtown Beamsville. Nestled in the heart of wine country, this property offers the perfect combination of urban convenience and scenic small-town charm. Situated in a prime location, walking distance to all Beamsville has to offer including progressive restaurants, a library, Fleming center, & all essential shopping. This contemporary home features open concept kitchen and living room plus two bedrooms + 2 balconies in these thoughtfully designed stacked townhouses equipped with all the essentials including stainless steel appliances and in-suite laundry, plus one car parking.This property is move-in ready and waiting for you to start your home ownership journey or downsize to a worry-free living experience for that close the door and go lifestyle. Don't miss this fantastic opportunity to own in a vibrant community at an unbeatable value. (id:57134)
Open House
This property has open houses!
2:00 pm
Ends at:4:00 pm
Property Details
| MLS® Number | 40685946 |
| Property Type | Single Family |
| AmenitiesNearBy | Golf Nearby, Park, Schools, Shopping |
| Features | Balcony |
| ParkingSpaceTotal | 1 |
Building
| BathroomTotal | 1 |
| BedroomsAboveGround | 2 |
| BedroomsTotal | 2 |
| Appliances | Dishwasher, Dryer, Refrigerator, Stove, Washer, Microwave Built-in |
| ArchitecturalStyle | 2 Level |
| BasementType | None |
| ConstructionStyleAttachment | Attached |
| CoolingType | Central Air Conditioning |
| ExteriorFinish | Brick, Stucco |
| HeatingFuel | Natural Gas |
| HeatingType | Forced Air |
| StoriesTotal | 2 |
| SizeInterior | 919 Sqft |
| Type | Row / Townhouse |
| UtilityWater | Municipal Water |
Land
| Acreage | No |
| LandAmenities | Golf Nearby, Park, Schools, Shopping |
| Sewer | Municipal Sewage System |
| SizeTotalText | Unknown |
| ZoningDescription | Gc-20 |
Rooms
| Level | Type | Length | Width | Dimensions |
|---|---|---|---|---|
| Second Level | 4pc Bathroom | Measurements not available | ||
| Second Level | Bedroom | 10'6'' x 8'6'' | ||
| Second Level | Primary Bedroom | 11'6'' x 9'2'' | ||
| Main Level | Laundry Room | 4'3'' x 6'1'' | ||
| Main Level | Kitchen | 8'6'' x 7'3'' | ||
| Main Level | Living Room | 17'1'' x 10'10'' |
https://www.realtor.ca/real-estate/27747065/5012-serena-drive-drive-unit-5-beamsville
14 30 Eglinton Avenue West Unit 451
Mississauga, Ontario L5R 0C1




























