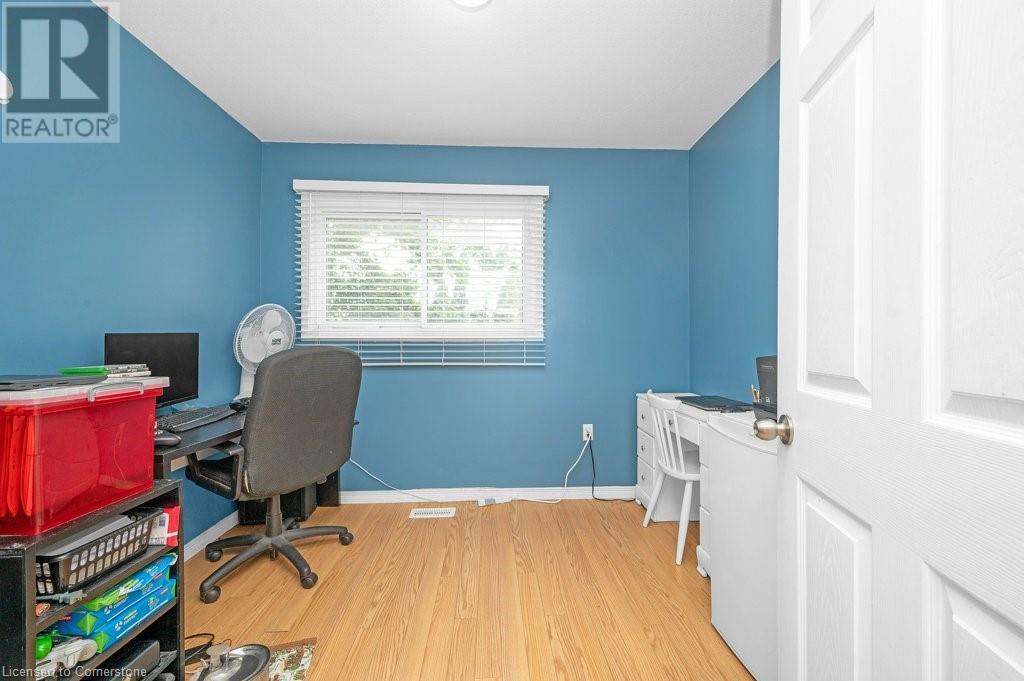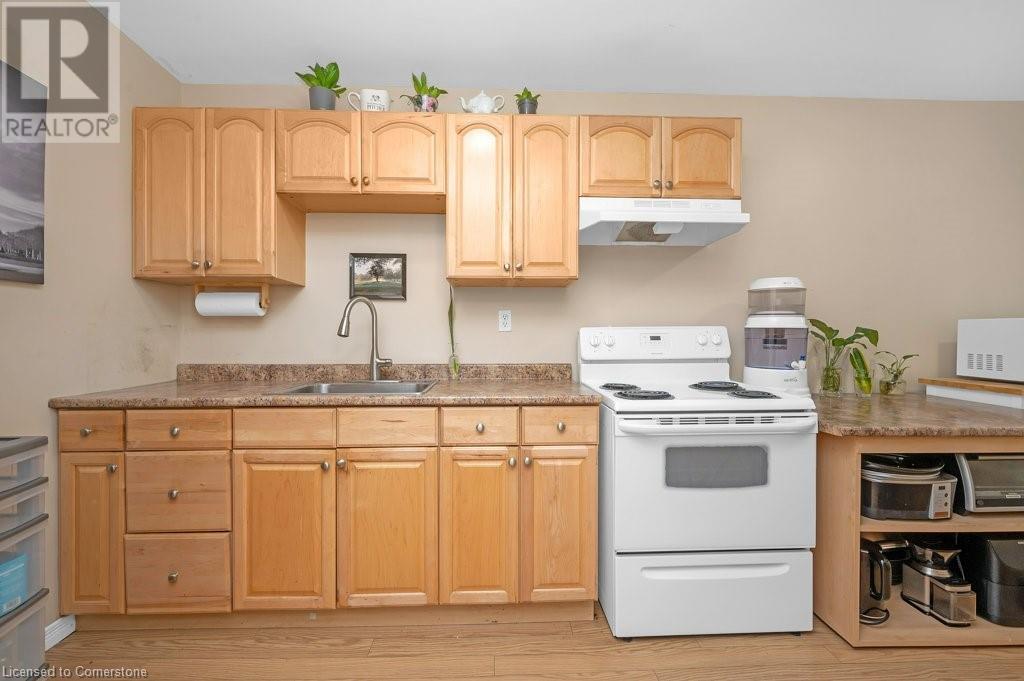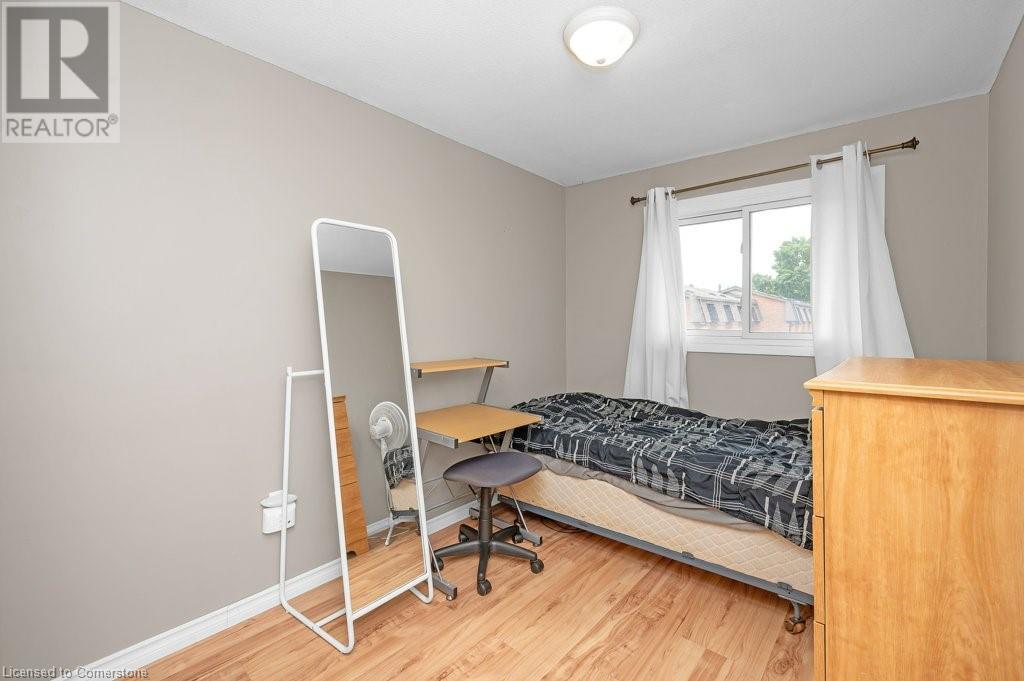500 Stonechurch Road W Unit# B1 Hamilton, Ontario L9B 1R2
$499,900Maintenance, Insurance, Cable TV, Landscaping, Water
$474.25 Monthly
Maintenance, Insurance, Cable TV, Landscaping, Water
$474.25 MonthlyAffordable end unit town home in an outstanding West Mountain Location! A very well maintained complex is conveniently located right off of Garth St. And is close to schools, parks, amenities, restaurants, entertainment & quick highway access to the Linc & 403. It features a private backyard oasis complete with patio and perennial garden, 3 bedrooms, 1 and a half bath, a large living room with ample natural light, an office/den that could be used as a 4th bedroom and is one of the few units that have a private driveway. Furnace (2017) Windows other than basement (2024). Add your personal touches to this perfect starter home or ideal for a young family in a safe neighborhood. (id:57134)
Property Details
| MLS® Number | 40674398 |
| Property Type | Single Family |
| AmenitiesNearBy | Park, Place Of Worship, Playground, Public Transit, Schools, Shopping |
| CommunityFeatures | Quiet Area |
| EquipmentType | Water Heater |
| Features | Southern Exposure |
| ParkingSpaceTotal | 2 |
| RentalEquipmentType | Water Heater |
Building
| BathroomTotal | 2 |
| BedroomsAboveGround | 3 |
| BedroomsTotal | 3 |
| Appliances | Dryer, Stove, Washer |
| BasementDevelopment | Unfinished |
| BasementType | Full (unfinished) |
| ConstructedDate | 1973 |
| ConstructionStyleAttachment | Attached |
| CoolingType | Central Air Conditioning |
| ExteriorFinish | Brick |
| HalfBathTotal | 1 |
| HeatingFuel | Natural Gas |
| HeatingType | Forced Air |
| SizeInterior | 1090 Sqft |
| Type | Row / Townhouse |
| UtilityWater | Municipal Water |
Parking
| Attached Garage |
Land
| AccessType | Highway Access |
| Acreage | No |
| LandAmenities | Park, Place Of Worship, Playground, Public Transit, Schools, Shopping |
| Sewer | Municipal Sewage System |
| SizeTotalText | Unknown |
| ZoningDescription | De/s-231 |
Rooms
| Level | Type | Length | Width | Dimensions |
|---|---|---|---|---|
| Second Level | Office | 9'8'' x 8'10'' | ||
| Second Level | Kitchen | 15'8'' x 7'1'' | ||
| Third Level | Living Room | 17'1'' x 14'5'' | ||
| Basement | Utility Room | 17'4'' x 15'11'' | ||
| Main Level | 2pc Bathroom | 4'9'' x 2'10'' | ||
| Main Level | Foyer | 8'7'' x 3'5'' | ||
| Upper Level | Bedroom | 10'1'' x 7'10'' | ||
| Upper Level | Bedroom | 14'7'' x 8'10'' | ||
| Upper Level | 4pc Bathroom | 10'1'' x 5'0'' | ||
| Upper Level | Primary Bedroom | 14'5'' x 8'11'' |
https://www.realtor.ca/real-estate/27624491/500-stonechurch-road-w-unit-b1-hamilton
4145 Fairview Street Unit D
Burlington, Ontario L7L 2A4




































