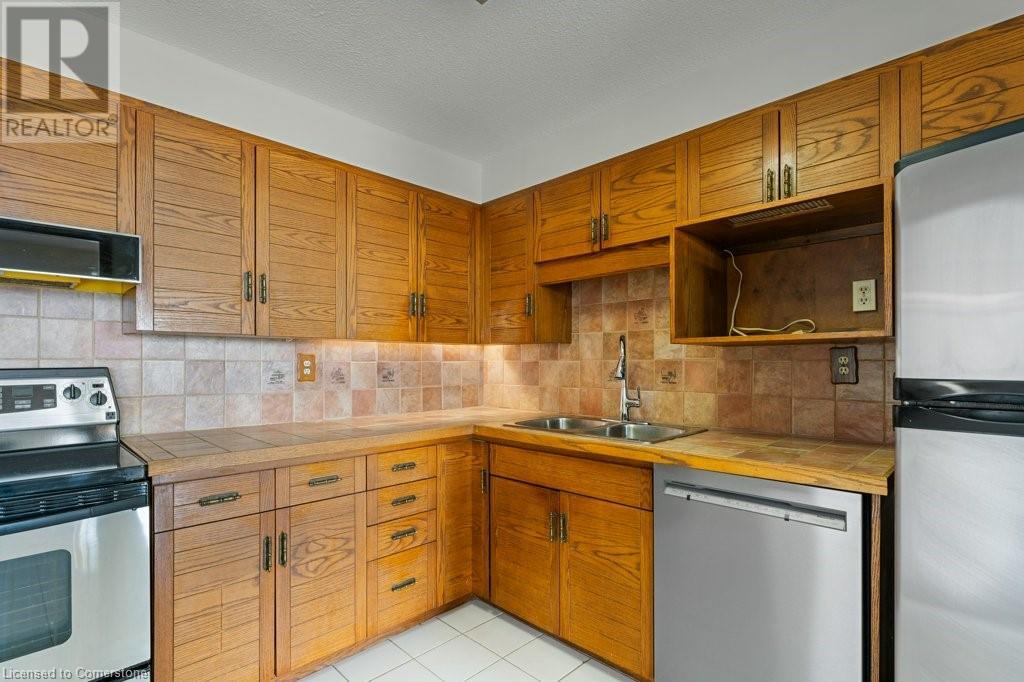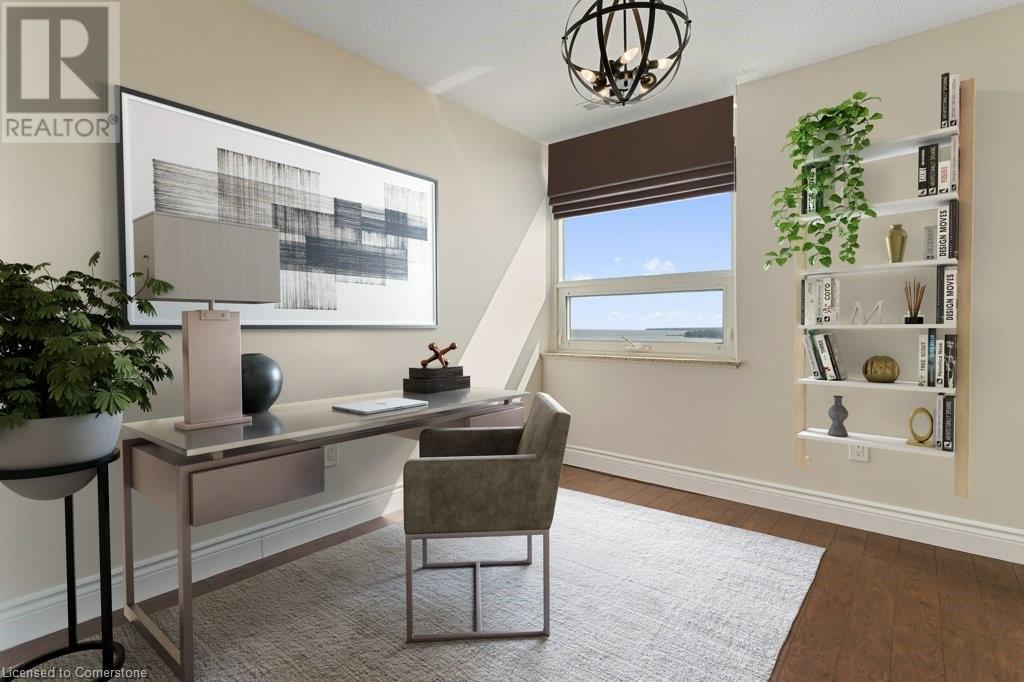500 Green Road Unit# 1907 Stoney Creek, Ontario L8E 3M6
$679,900Maintenance, Insurance, Cable TV, Heat, Electricity, Water, Parking
$932.29 Monthly
Maintenance, Insurance, Cable TV, Heat, Electricity, Water, Parking
$932.29 MonthlyIf you are looking for amazing views of the Niagara Escarpment, Lake Ontario, Hamilton and the Niagara Peninsula you have found your new home! Enjoy every season from your Penthouse Condo and all the morning sunrises. This is larger than your average home with good sized kitchen, large dining and living area and a bonus office/den area for working from home, craft area or amazing reading room! No shortage of space in the two bedrooms with the primary bedroom offering a powder room and an office or a stellar walk in closet! Easy clean hard surface flooring throughout this condo! The Shoreliner is Lake Ontario landmark where living on the waterfront is easy to enjoy the beautiful views, trails, easy highway access all in a quiet area of Stoney Creek! Condo amenities include pool, party room, workout room, Sauna, workshop, and outdoor BBQ area! Welcome to your new lifestyle in condo life! Immediate closing available! Your Penthouse awaits! (id:57134)
Property Details
| MLS® Number | XH4206132 |
| Property Type | Single Family |
| AmenitiesNearBy | Beach, Place Of Worship, Public Transit, Schools |
| EquipmentType | None |
| Features | Level Lot, Balcony, Paved Driveway, Level, Carpet Free |
| ParkingSpaceTotal | 2 |
| PoolType | Inground Pool |
| RentalEquipmentType | None |
| StorageType | Locker |
Building
| BathroomTotal | 2 |
| BedroomsAboveGround | 2 |
| BedroomsTotal | 2 |
| Amenities | Exercise Centre, Party Room |
| BasementDevelopment | Unfinished |
| BasementType | None (unfinished) |
| ConstructedDate | 1977 |
| ConstructionStyleAttachment | Attached |
| ExteriorFinish | Brick |
| FoundationType | Poured Concrete |
| HalfBathTotal | 1 |
| HeatingFuel | Electric |
| HeatingType | Forced Air |
| StoriesTotal | 1 |
| SizeInterior | 1235 Sqft |
| Type | Apartment |
| UtilityWater | Municipal Water |
Parking
| Underground |
Land
| Acreage | No |
| LandAmenities | Beach, Place Of Worship, Public Transit, Schools |
| Sewer | Municipal Sewage System |
| SoilType | Clay |
| ZoningDescription | Rm5 |
Rooms
| Level | Type | Length | Width | Dimensions |
|---|---|---|---|---|
| Main Level | Other | 7'10'' x 8'4'' | ||
| Main Level | 4pc Bathroom | ' x ' | ||
| Main Level | 2pc Bathroom | ' x ' | ||
| Main Level | Bedroom | 12'10'' x 9'9'' | ||
| Main Level | Primary Bedroom | 16'2'' x 12'2'' | ||
| Main Level | Family Room | 9'9'' x 8'10'' | ||
| Main Level | Dining Room | 11'6'' x 9'1'' | ||
| Main Level | Kitchen | 10' x 8'10'' | ||
| Main Level | Living Room | 19'10'' x 11'9'' |
https://www.realtor.ca/real-estate/27425790/500-green-road-unit-1907-stoney-creek
860 Queenston Road Unit 4b
Stoney Creek, Ontario L8G 4A8







































