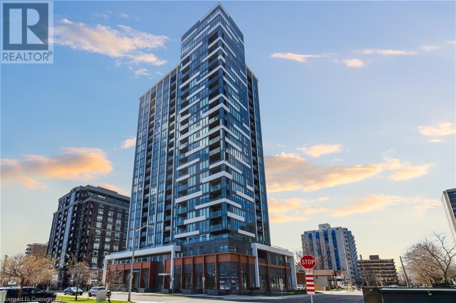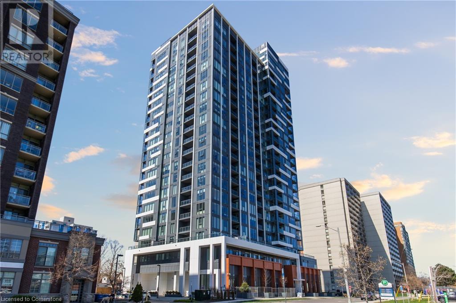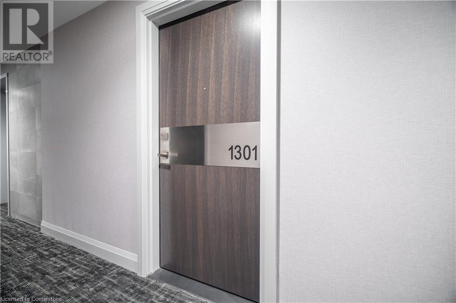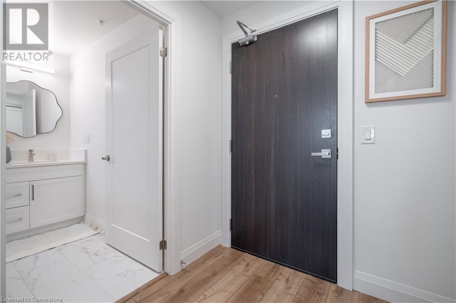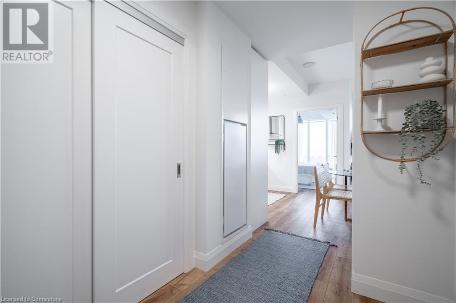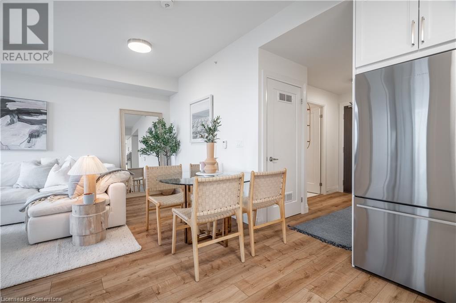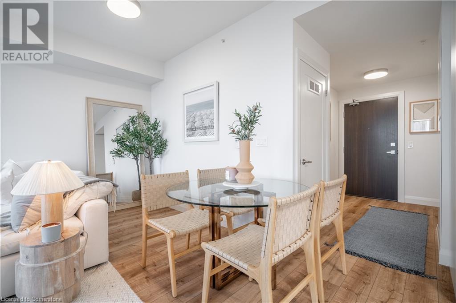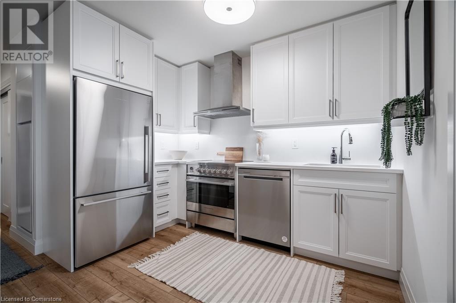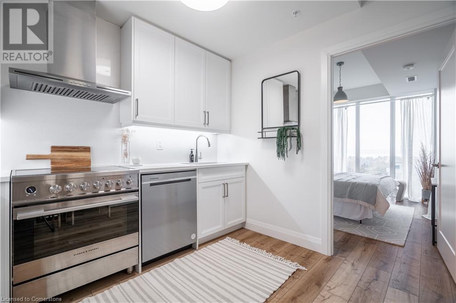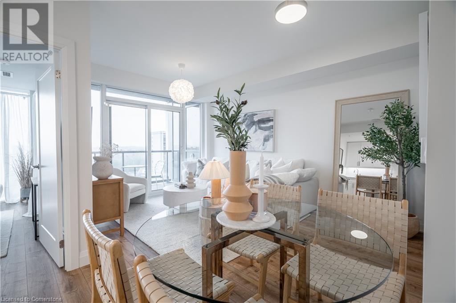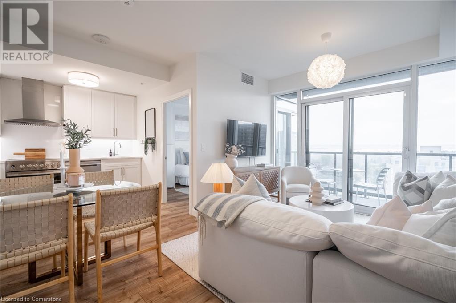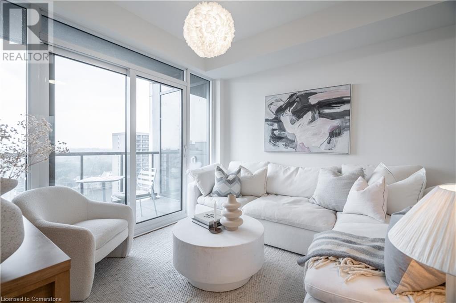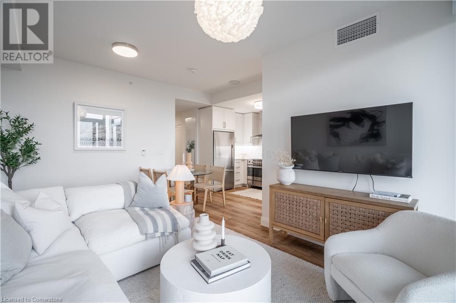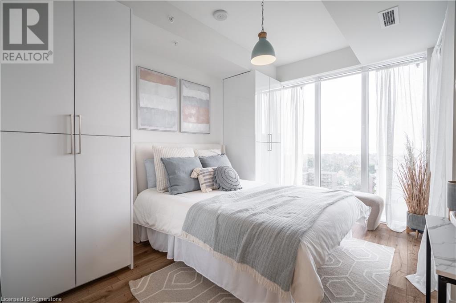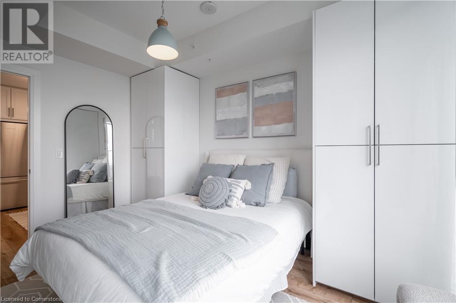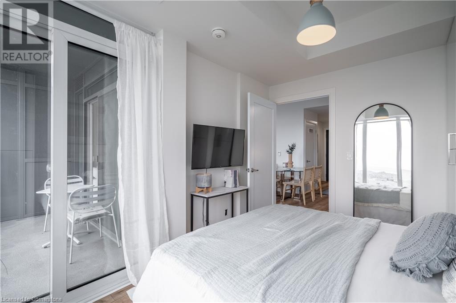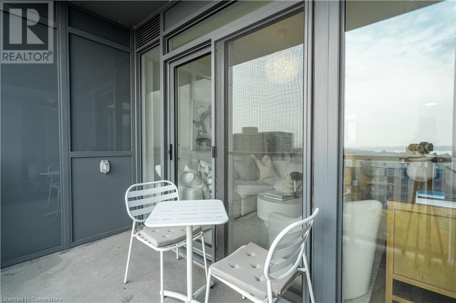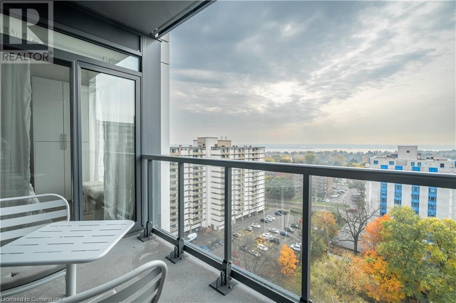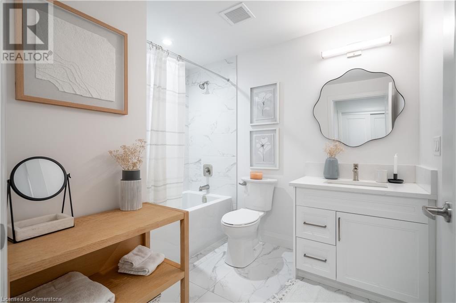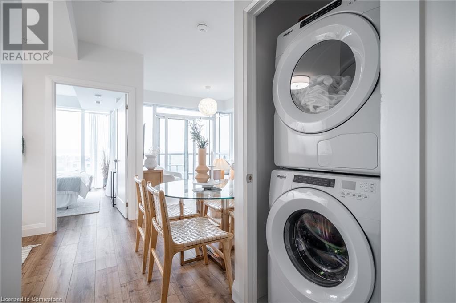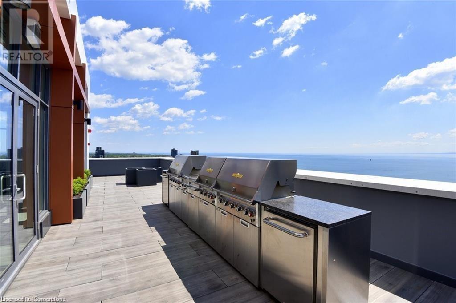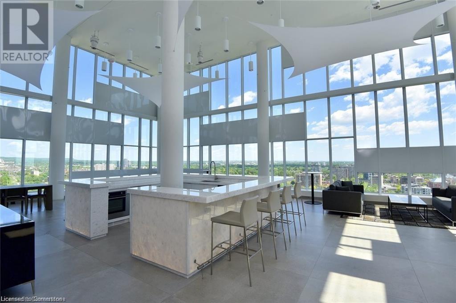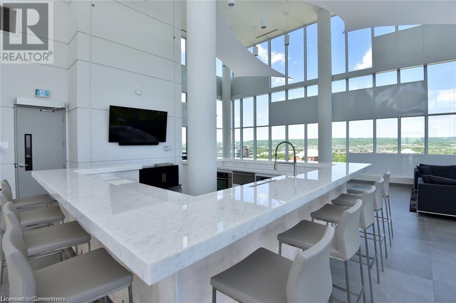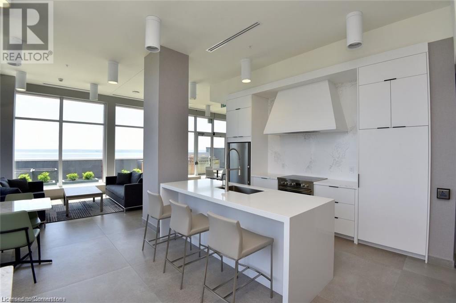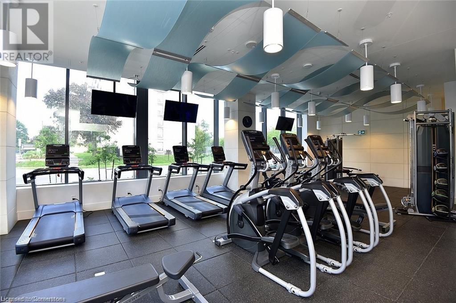500 Brock Avenue Unit# 1301 Burlington, Ontario L7S 0A5
$629,999Maintenance,
$611.23 Monthly
Maintenance,
$611.23 MonthlyExperience luxury living at the Illumina Condominium in downtown Burlington, a prestigious development by Molinaro Group completed in 2023. This residence epitomizes convenience with an impressive 86 WalkScore, placing it mere steps from the lake, Spencer Smith Park, and the upscale shops/restaurants along Brant St. Inside, discover a stunning kitchen with stainless steel appliances, a master bedroom featuring custom closets, oversized 4-pce bathroom, and 9-foot ceilings throughout. Step onto your private balcony to soak in breathtaking views of Lake Ontario. This Building offers exceptional amenities including the hotel-inspired lobby, attentive 24/7 concierge service, party and games rooms, a rooftop patio with BBQs and lake views, secure bike storage, and a fully equipped gym. This unit comes complete with one locker and an underground parking spot. Professionally interior designed- all furniture is negotiable. (id:57134)
Property Details
| MLS® Number | 40674025 |
| Property Type | Single Family |
| Amenities Near By | Beach, Hospital, Park, Place Of Worship, Public Transit, Schools, Shopping |
| Features | Balcony |
| Parking Space Total | 1 |
| Storage Type | Locker |
Building
| Bathroom Total | 1 |
| Bedrooms Above Ground | 1 |
| Bedrooms Total | 1 |
| Amenities | Exercise Centre, Party Room |
| Appliances | Dishwasher, Dryer, Stove, Washer |
| Basement Type | None |
| Construction Style Attachment | Attached |
| Cooling Type | Central Air Conditioning |
| Exterior Finish | Aluminum Siding, Stone, Stucco |
| Foundation Type | Unknown |
| Heating Type | Forced Air |
| Stories Total | 1 |
| Size Interior | 634 Ft2 |
| Type | Apartment |
| Utility Water | Municipal Water |
Parking
| Underground | |
| None |
Land
| Access Type | Road Access, Highway Access, Highway Nearby |
| Acreage | No |
| Land Amenities | Beach, Hospital, Park, Place Of Worship, Public Transit, Schools, Shopping |
| Sewer | Municipal Sewage System |
| Size Total Text | Unknown |
| Zoning Description | Drh-476 |
Rooms
| Level | Type | Length | Width | Dimensions |
|---|---|---|---|---|
| Main Level | 4pc Bathroom | 9'0'' x 8'3'' | ||
| Main Level | Primary Bedroom | 9'3'' x 12'6'' | ||
| Main Level | Kitchen | 6'6'' x 10'0'' | ||
| Main Level | Living Room | 11'0'' x 14'9'' |
https://www.realtor.ca/real-estate/27621590/500-brock-avenue-unit-1301-burlington

2025 Maria Street Unit 4a
Burlington, Ontario L7R 0G6

