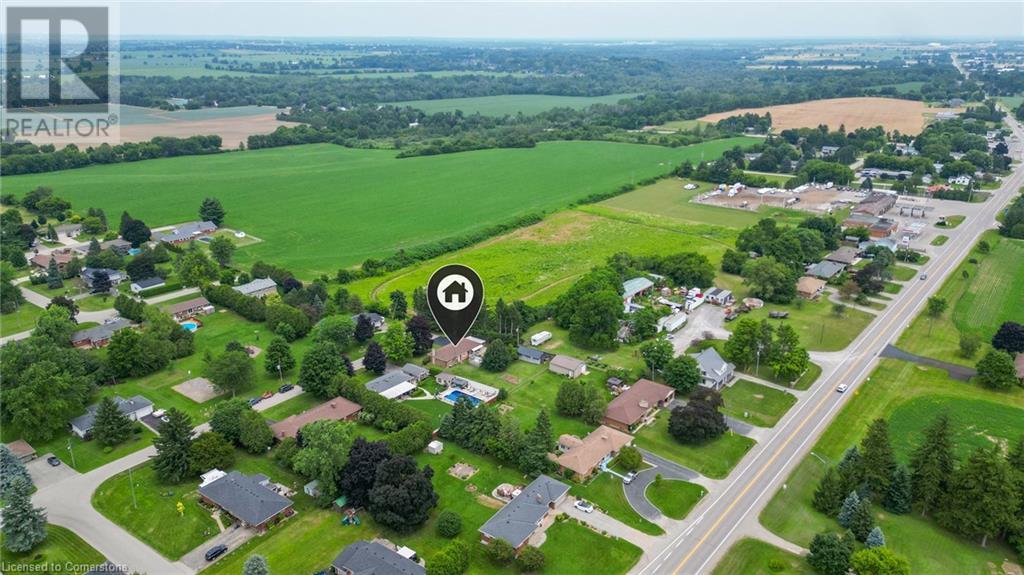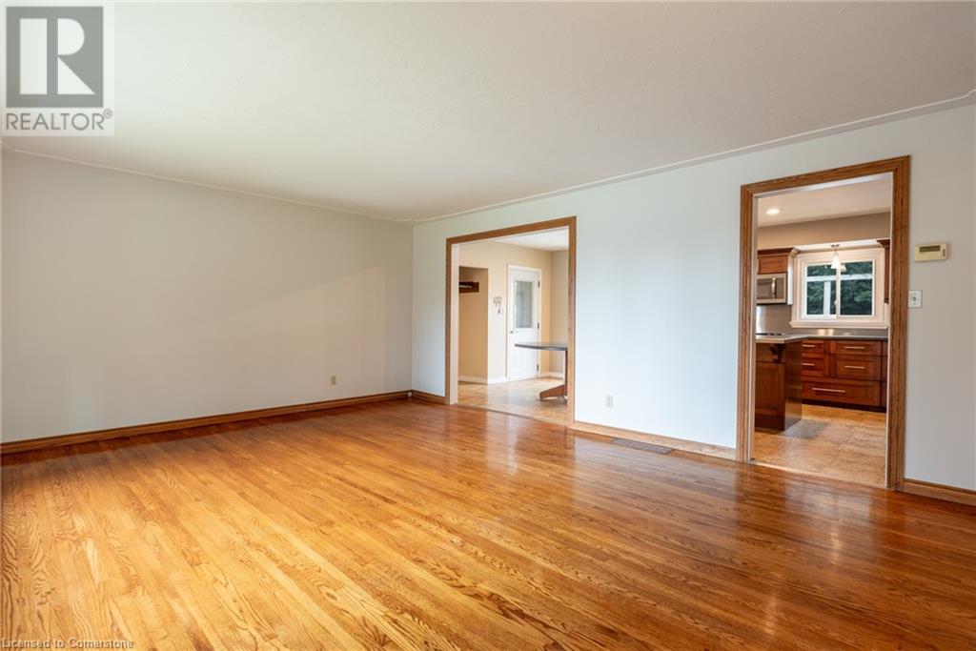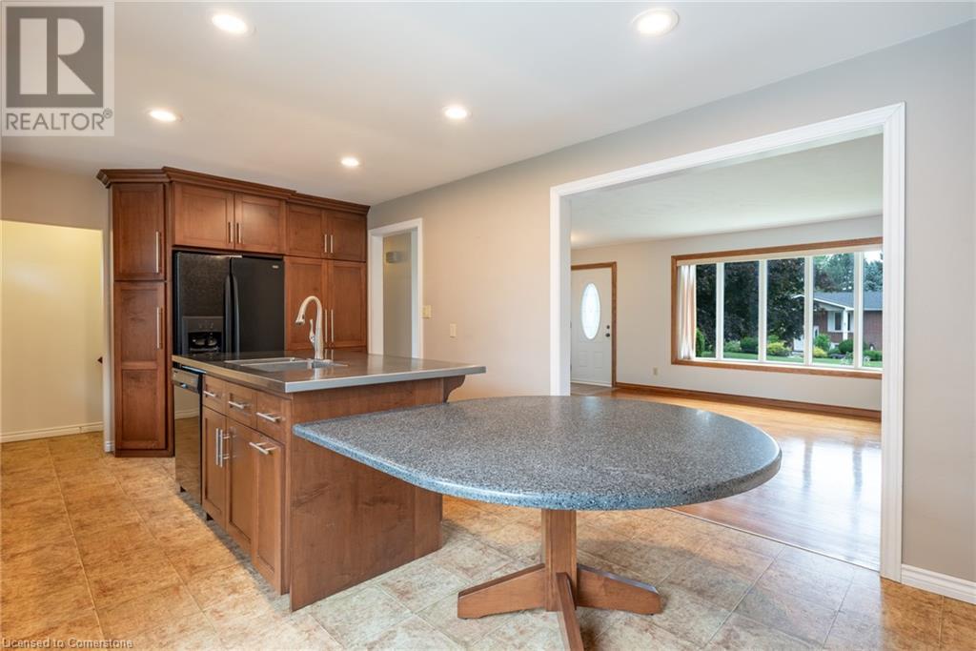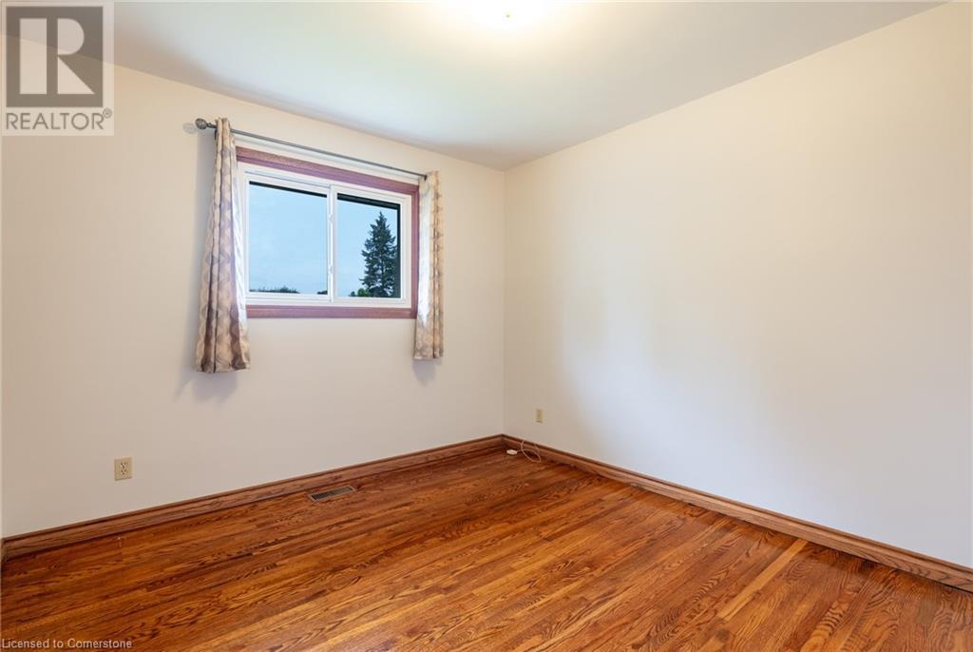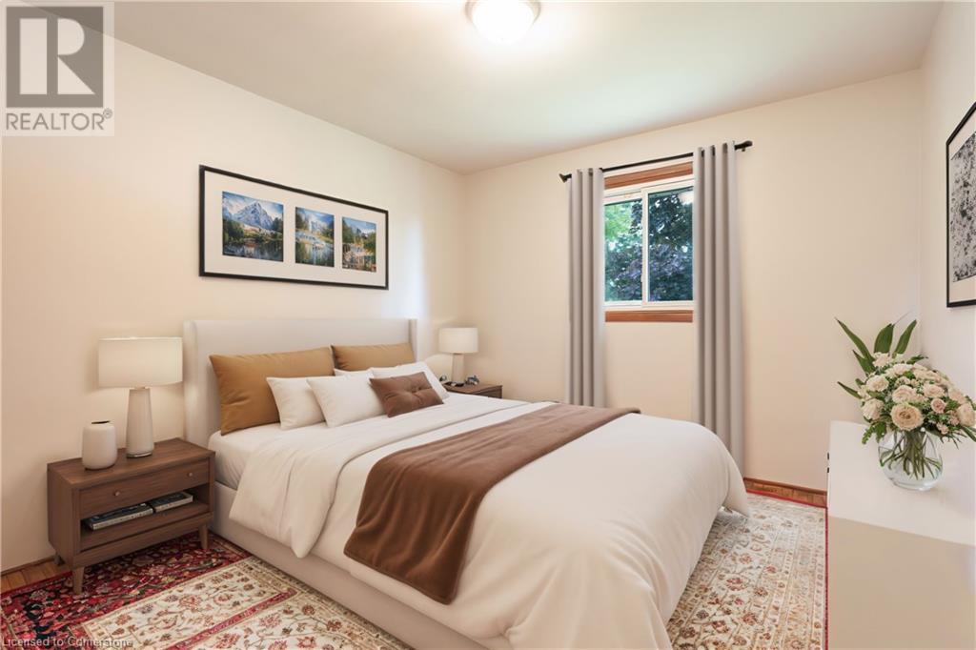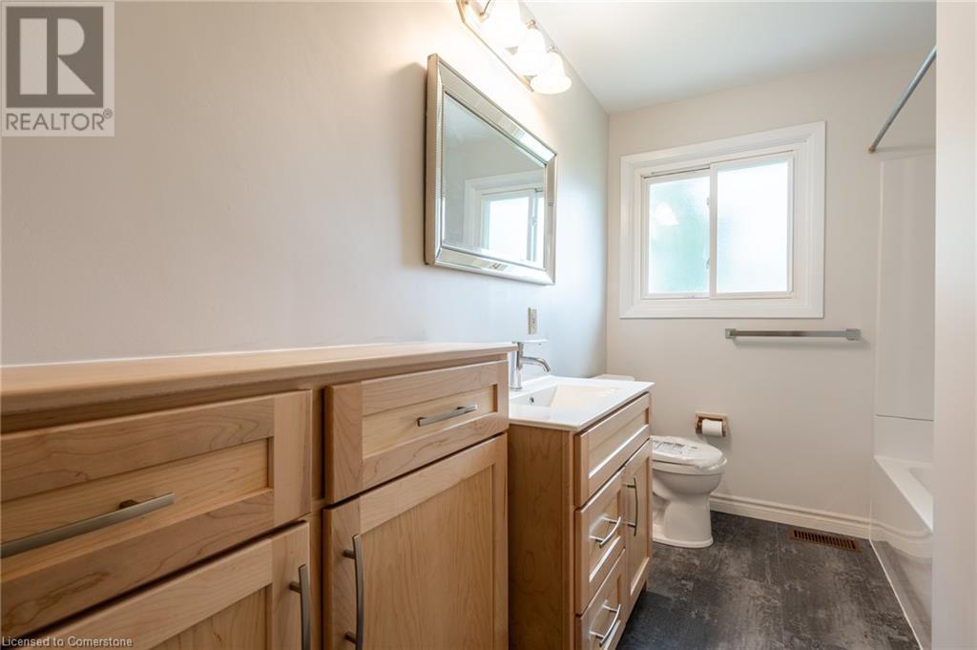4 Bedroom
2 Bathroom
1142 sqft
Bungalow
Forced Air
$749,900
Welcome to 50 Lorne Avenue in the town of Burford, ON. This home is located in the quiet, large lot, and sought-after neighbourhood while 50 Lorne Avenue is the perfect fit for the contractor/handyman and DIY enthusiasts with an oversized attached garage PLUS a 15 x 30ft detached Shop and carport! Situated on a 100 x 150ft private lot located at the end of the street with no thru traffic and adjacent to a park for the family to enjoy. This large property features so much added space including a composite deck with abilities for hot tub or more added entertainment. This 1,142 sqft above-grade bungalow features a stunning custom kitchen with a large kitchen island and stainless steel countertop for your entertainment and everyday needs. 50 Lorne Avenue features a recently renovated bathroom with a new vanity, a new shower, and new flooring. Enjoy 3 Good size bedrooms on the main floor, plus an extra bedroom in the basement for a full family or guest room. This home has been immaculately maintained with perfect hardwood floors and recent updates include, a 2017 Furnace, 200 Amp Breaker Panel, Owner Hot Water Heater (10 years), and Owned Water Softener. RSA (id:57134)
Property Details
|
MLS® Number
|
XH4204979 |
|
Property Type
|
Single Family |
|
EquipmentType
|
None |
|
Features
|
Paved Driveway, Country Residential |
|
ParkingSpaceTotal
|
8 |
|
RentalEquipmentType
|
None |
Building
|
BathroomTotal
|
2 |
|
BedroomsAboveGround
|
3 |
|
BedroomsBelowGround
|
1 |
|
BedroomsTotal
|
4 |
|
ArchitecturalStyle
|
Bungalow |
|
BasementDevelopment
|
Finished |
|
BasementType
|
Full (finished) |
|
ConstructionStyleAttachment
|
Detached |
|
ExteriorFinish
|
Aluminum Siding, Brick |
|
FoundationType
|
Poured Concrete |
|
HeatingFuel
|
Natural Gas |
|
HeatingType
|
Forced Air |
|
StoriesTotal
|
1 |
|
SizeInterior
|
1142 Sqft |
|
Type
|
House |
|
UtilityWater
|
Sand Point, Well |
Parking
|
Attached Garage
|
|
|
Detached Garage
|
|
|
Carport
|
|
Land
|
Acreage
|
No |
|
Sewer
|
Septic System |
|
SizeDepth
|
150 Ft |
|
SizeFrontage
|
100 Ft |
|
SizeTotalText
|
Under 1/2 Acre |
Rooms
| Level |
Type |
Length |
Width |
Dimensions |
|
Basement |
Bedroom |
|
|
12' x 12' |
|
Basement |
3pc Bathroom |
|
|
' x ' |
|
Basement |
Recreation Room |
|
|
12' x 30' |
|
Main Level |
Bedroom |
|
|
12' x 9' |
|
Main Level |
Bedroom |
|
|
12' x 11' |
|
Main Level |
Primary Bedroom |
|
|
12' x 12' |
|
Main Level |
4pc Bathroom |
|
|
' x ' |
|
Main Level |
Eat In Kitchen |
|
|
10'5'' x 20' |
|
Main Level |
Living Room |
|
|
15' x 20' |
https://www.realtor.ca/real-estate/27426712/50-lorne-avenue-brant









