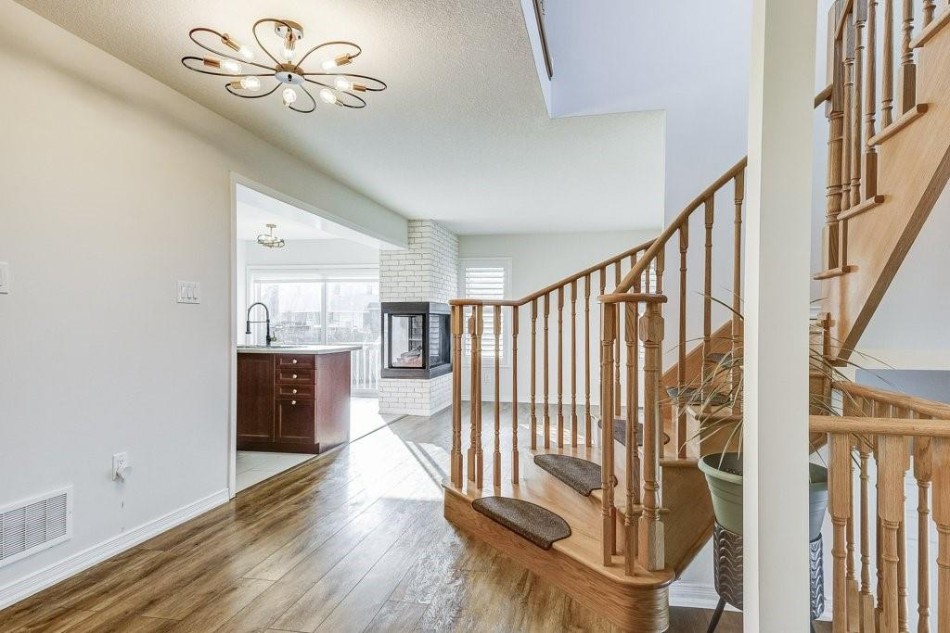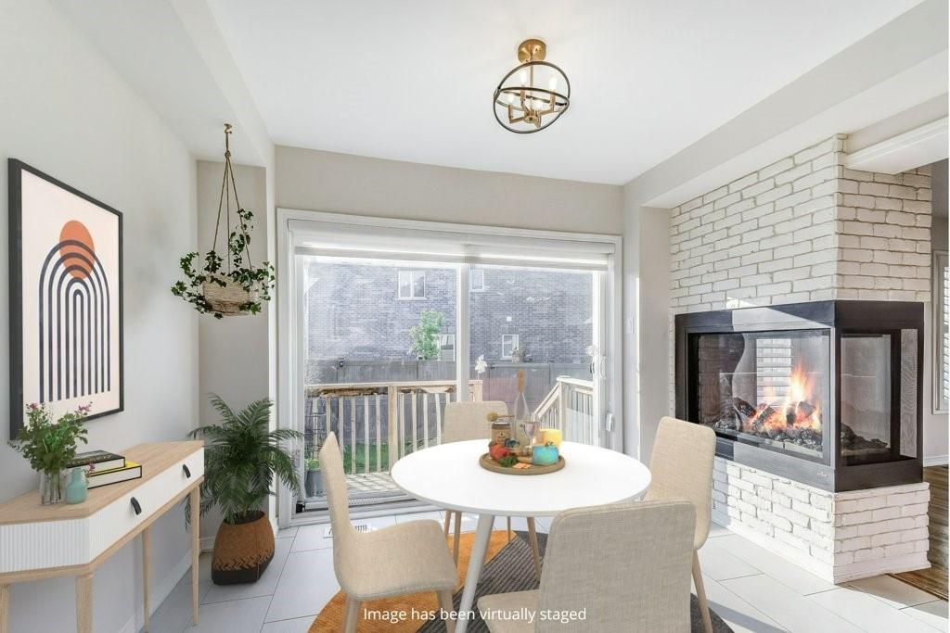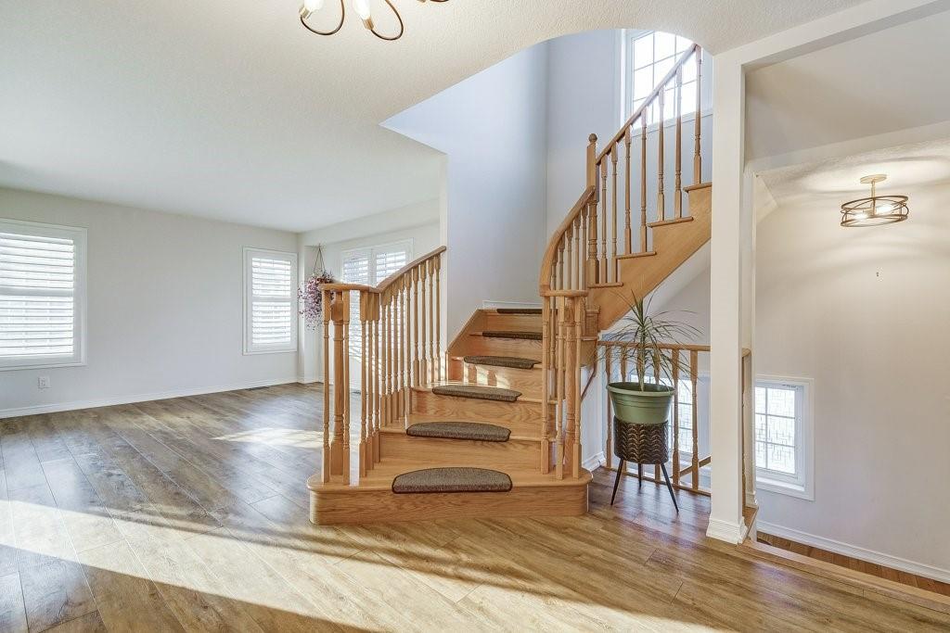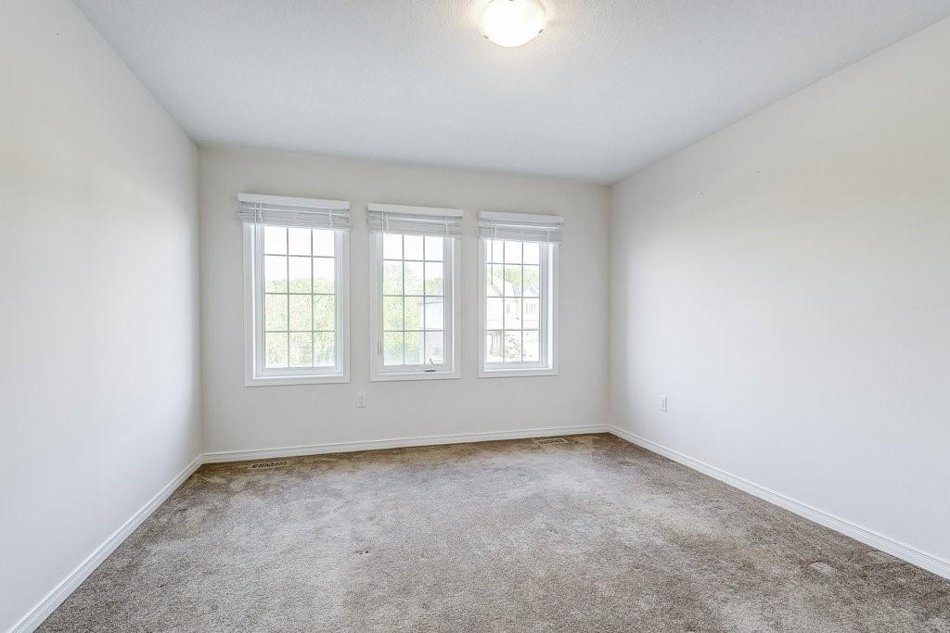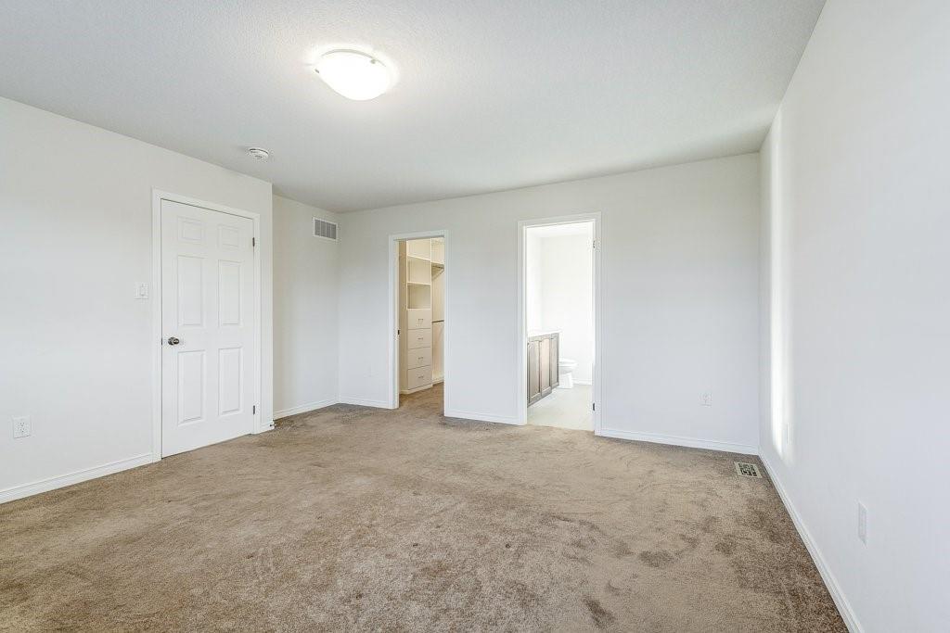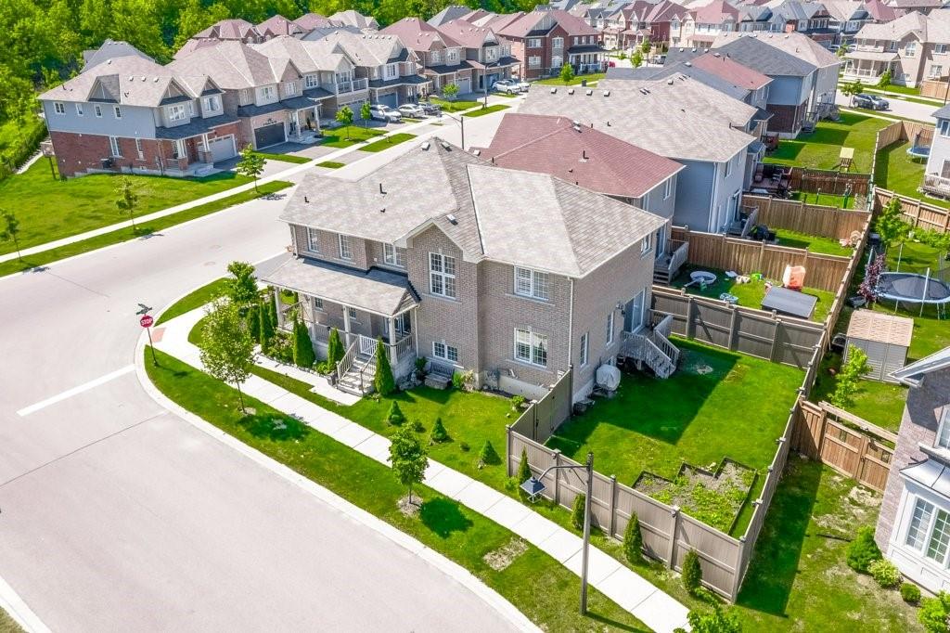50 Longboat Run W Brantford, Ontario N3T 0P7
$899,900
Stunning ~2307 sq ft, all brick 2-storey home with a unique layout & many upgrades. This Ashleigh model built by Empire is an Energy-Star certified home, ready for your hybrid/electric vehicle with an EV charger in the garage. Situated on an appealing corner lot across from green space, you will be surrounded by nature providing a peaceful setting. The charming & spacious veranda at the front of the house is a perfect spot to sit while sipping your morning coffee or unwinding after a long day. As you step inside, you'll be welcomed into the spacious foyer & greeted by an inviting main level, where natural light accents the spacious interior. The seamless connection between the kitchen & family room, enhanced by a striking 3-way gas fireplace, creates the ideal atmosphere for gatherings & everyday living. The well-appointed kitchen features a walk-out through oversized sliding doors. Fully enclosed by a stylish & durable vinyl fence, picture yourself enjoying outdoor activities & get-togethers with family & friends in the yard. Upstairs, you’ll find three generously sized bedrooms & a versatile loft area, perfect for an office, play space, or your very own zen yoga retreat. Primary bedroom is complete with a walk-in closet & a luxurious ensuite that includes a glamorous soaker tub and a glass shower. Conveniently located close to schools, parks, shopping & easy access to all the amenities you need. Embrace the lifestyle you've always dreamed of in this exceptional property! (id:57134)
Open House
This property has open houses!
2:00 pm
Ends at:4:00 pm
Property Details
| MLS® Number | H4198944 |
| Property Type | Single Family |
| Equipment Type | Water Heater |
| Features | Park Setting, Park/reserve, Double Width Or More Driveway, Paved Driveway, Sump Pump |
| Parking Space Total | 4 |
| Rental Equipment Type | Water Heater |
Building
| Bathroom Total | 3 |
| Bedrooms Above Ground | 3 |
| Bedrooms Total | 3 |
| Appliances | Dishwasher, Dryer, Refrigerator, Stove, Water Softener, Washer |
| Architectural Style | 2 Level |
| Basement Development | Unfinished |
| Basement Type | Full (unfinished) |
| Constructed Date | 2018 |
| Construction Style Attachment | Detached |
| Cooling Type | Central Air Conditioning |
| Exterior Finish | Brick |
| Fireplace Fuel | Gas |
| Fireplace Present | Yes |
| Fireplace Type | Other - See Remarks |
| Foundation Type | Poured Concrete |
| Half Bath Total | 1 |
| Heating Fuel | Natural Gas |
| Heating Type | Forced Air |
| Stories Total | 2 |
| Size Exterior | 2307 Sqft |
| Size Interior | 2307 Sqft |
| Type | House |
| Utility Water | Municipal Water |
Parking
| Attached Garage |
Land
| Acreage | No |
| Sewer | Municipal Sewage System |
| Size Depth | 92 Ft |
| Size Frontage | 21 Ft |
| Size Irregular | 4.93x21.05x83.06x53x92.66x21.47 |
| Size Total Text | 4.93x21.05x83.06x53x92.66x21.47|under 1/2 Acre |
Rooms
| Level | Type | Length | Width | Dimensions |
|---|---|---|---|---|
| Second Level | Loft | 12' 4'' x 8' 10'' | ||
| Second Level | Laundry Room | 8' 1'' x 6' 9'' | ||
| Second Level | 4pc Bathroom | 13' 2'' x 6' '' | ||
| Second Level | Bedroom | 12' '' x 15' 6'' | ||
| Second Level | Bedroom | 13' 8'' x 13' 10'' | ||
| Second Level | 4pc Ensuite Bath | 8' 9'' x 8' 11'' | ||
| Second Level | Other | 8' 10'' x 5' 6'' | ||
| Second Level | Primary Bedroom | 15' 3'' x 14' 11'' | ||
| Ground Level | Foyer | 8' 4'' x 8' 10'' | ||
| Ground Level | 2pc Bathroom | 5' '' x 6' 5'' | ||
| Ground Level | Kitchen | 11' 7'' x 9' 5'' | ||
| Ground Level | Family Room | 9' 11'' x 13' 10'' | ||
| Ground Level | Dining Room | 11' 7'' x 8' 2'' | ||
| Ground Level | Living Room | 12' 10'' x 13' 11'' |
https://www.realtor.ca/real-estate/27114892/50-longboat-run-w-brantford
109 Portia Drive Unit 4b
Ancaster, Ontario L9G 0E8










