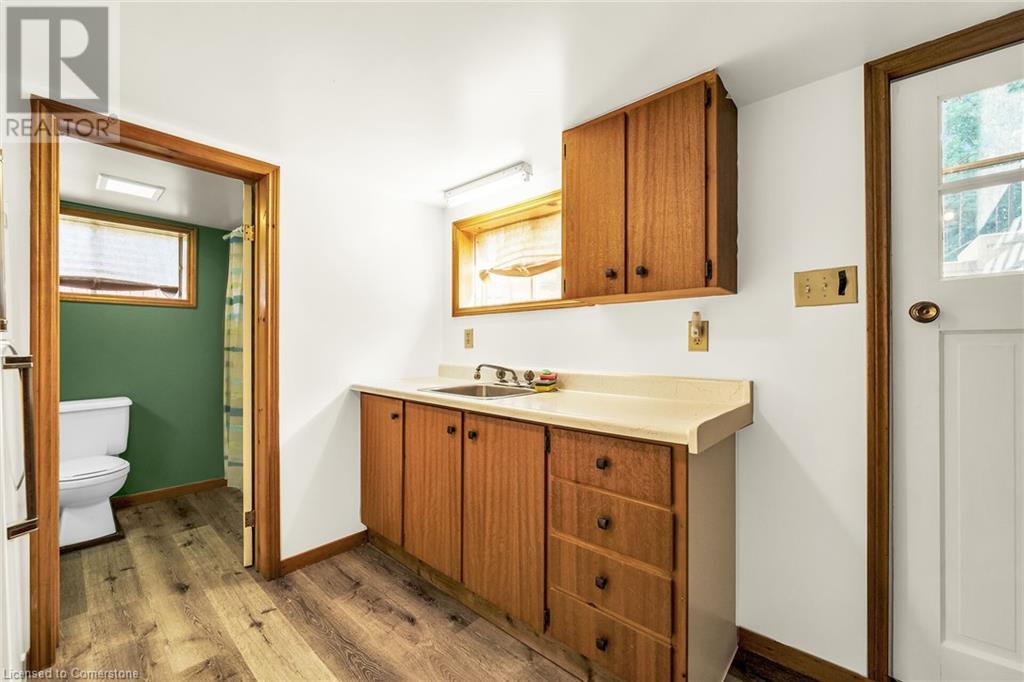6 Bedroom
3 Bathroom
1744 sqft
2 Level
Window Air Conditioner
Radiant Heat
$699,900
Looking to invest in a steady real estate market? Or perhaps you want to live in one unit and let the other two pay your mortgage? This solid brick home on a 68 x 128 mature lot with a large double garage and paved laneway. Recent renovations include gleaming hardwood floors. Large windows provide natural light and beautiful western breezes. Apartments are separated into levels; basement, main and upper. The upper apartment has a bonus room also. The kids have room to play in the yard and you are one block to the municipal park with pool and 2 blocks to the public schools. This is a super convenient location and price; all amenities are within walking distance don't miss it. RSA (id:57134)
Property Details
|
MLS® Number
|
40649628 |
|
Property Type
|
Single Family |
|
AmenitiesNearBy
|
Hospital, Park, Place Of Worship, Playground |
|
CommunityFeatures
|
Community Centre |
|
EquipmentType
|
Water Heater |
|
Features
|
Paved Driveway |
|
ParkingSpaceTotal
|
10 |
|
RentalEquipmentType
|
Water Heater |
Building
|
BathroomTotal
|
3 |
|
BedroomsAboveGround
|
5 |
|
BedroomsBelowGround
|
1 |
|
BedroomsTotal
|
6 |
|
Appliances
|
Refrigerator, Stove |
|
ArchitecturalStyle
|
2 Level |
|
BasementDevelopment
|
Partially Finished |
|
BasementType
|
Full (partially Finished) |
|
ConstructedDate
|
1941 |
|
ConstructionStyleAttachment
|
Detached |
|
CoolingType
|
Window Air Conditioner |
|
ExteriorFinish
|
Brick, Vinyl Siding |
|
FireProtection
|
Smoke Detectors |
|
FoundationType
|
Poured Concrete |
|
HeatingFuel
|
Natural Gas |
|
HeatingType
|
Radiant Heat |
|
StoriesTotal
|
2 |
|
SizeInterior
|
1744 Sqft |
|
Type
|
House |
|
UtilityWater
|
Municipal Water |
Parking
Land
|
AccessType
|
Road Access |
|
Acreage
|
No |
|
LandAmenities
|
Hospital, Park, Place Of Worship, Playground |
|
Sewer
|
Municipal Sewage System |
|
SizeDepth
|
128 Ft |
|
SizeFrontage
|
68 Ft |
|
SizeTotalText
|
Under 1/2 Acre |
|
ZoningDescription
|
R2 |
Rooms
| Level |
Type |
Length |
Width |
Dimensions |
|
Second Level |
Bedroom |
|
|
11'8'' x 31'0'' |
|
Second Level |
Bedroom |
|
|
8'6'' x 11'6'' |
|
Second Level |
Bedroom |
|
|
10'10'' x 11'10'' |
|
Second Level |
4pc Bathroom |
|
|
4'10'' x 8'4'' |
|
Second Level |
Living Room |
|
|
11'6'' x 15'3'' |
|
Second Level |
Kitchen |
|
|
9'11'' x 9'2'' |
|
Second Level |
Dining Room |
|
|
8'5'' x 9'0'' |
|
Basement |
Bedroom |
|
|
11'1'' x 13'0'' |
|
Basement |
Kitchen |
|
|
6'9'' x 8'5'' |
|
Basement |
Dining Room |
|
|
8'3'' x 10'6'' |
|
Basement |
Living Room |
|
|
10'10'' x 10'6'' |
|
Basement |
4pc Bathroom |
|
|
4'10'' x 8'5'' |
|
Basement |
Utility Room |
|
|
10' x 9' |
|
Basement |
Laundry Room |
|
|
10' x 7' |
|
Main Level |
Bedroom |
|
|
8'6'' x 11'6'' |
|
Main Level |
Bedroom |
|
|
10'10'' x 11'10'' |
|
Main Level |
4pc Bathroom |
|
|
4'10'' x 8'4'' |
|
Main Level |
Kitchen |
|
|
9'11'' x 9'2'' |
|
Main Level |
Dining Room |
|
|
8'5'' x 9'0'' |
https://www.realtor.ca/real-estate/27441853/5-sherring-street-s-haldimand-county
Royal LePage State Realty
245 Argyle Street South
Caledonia,
Ontario
N3W 1K7
(905) 765-4495



















































