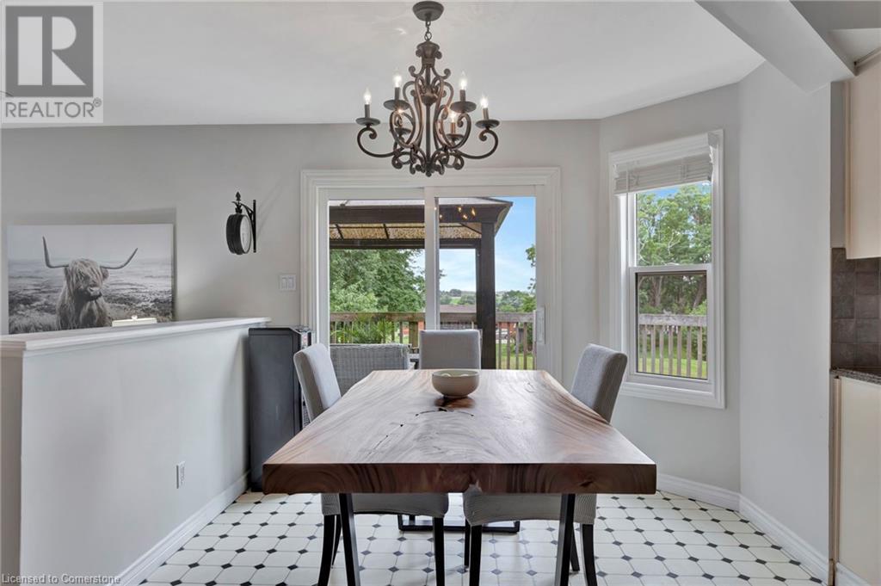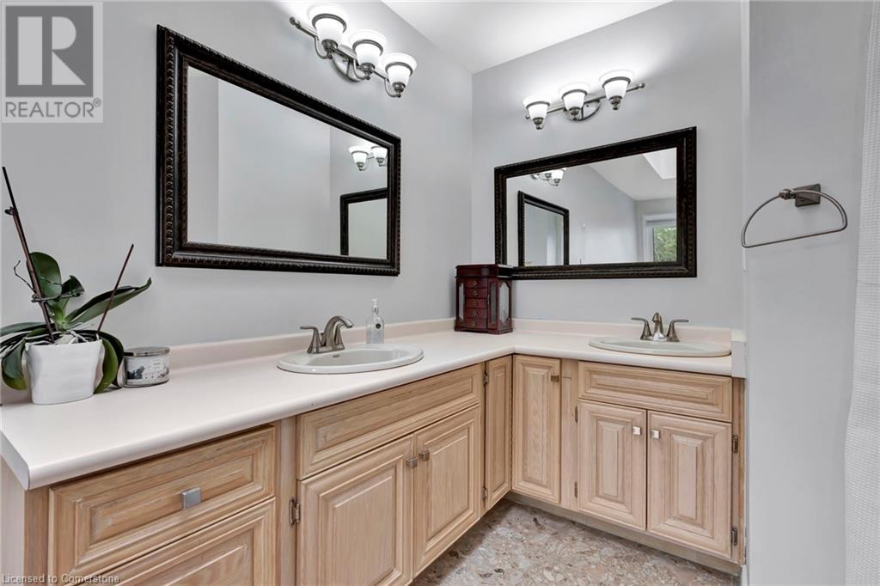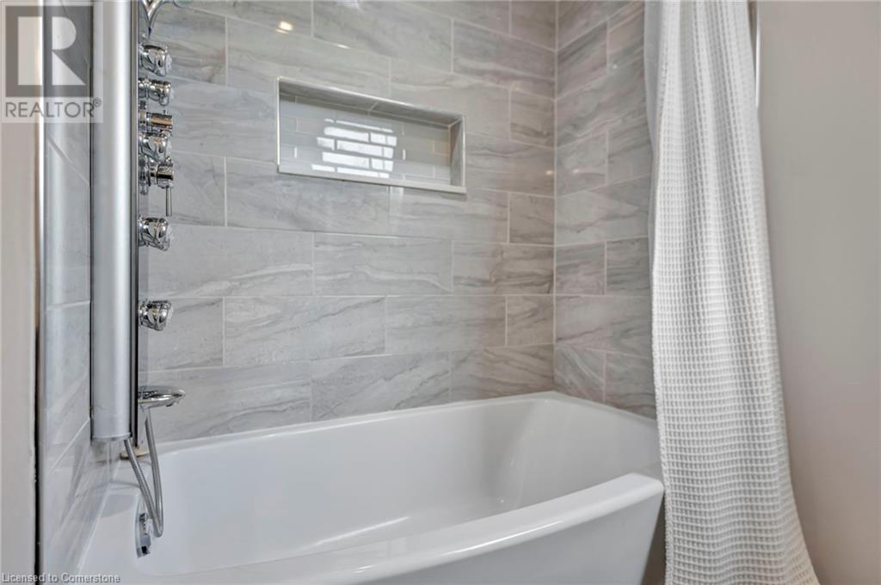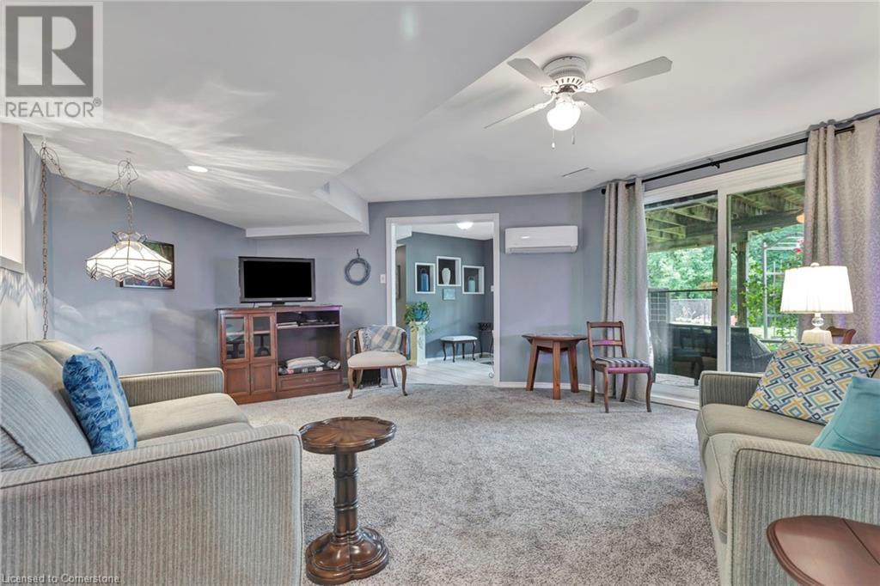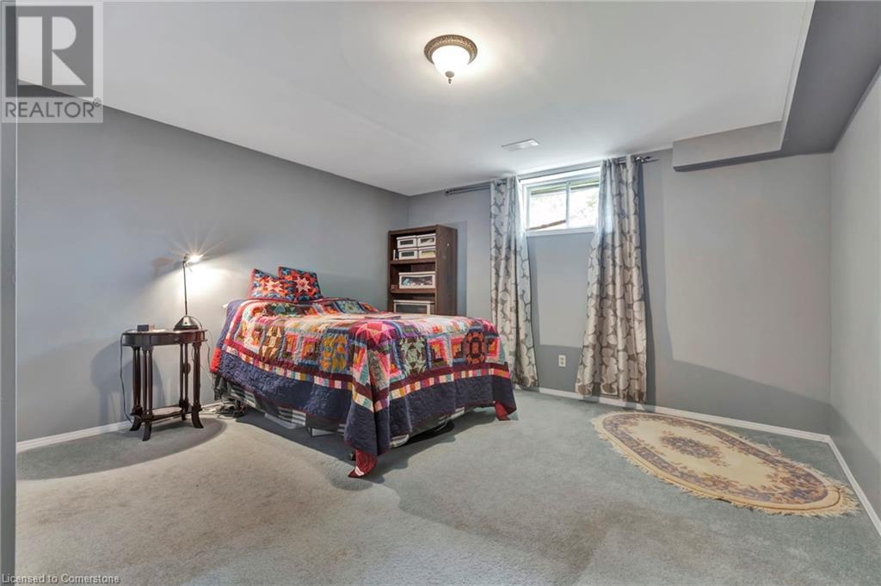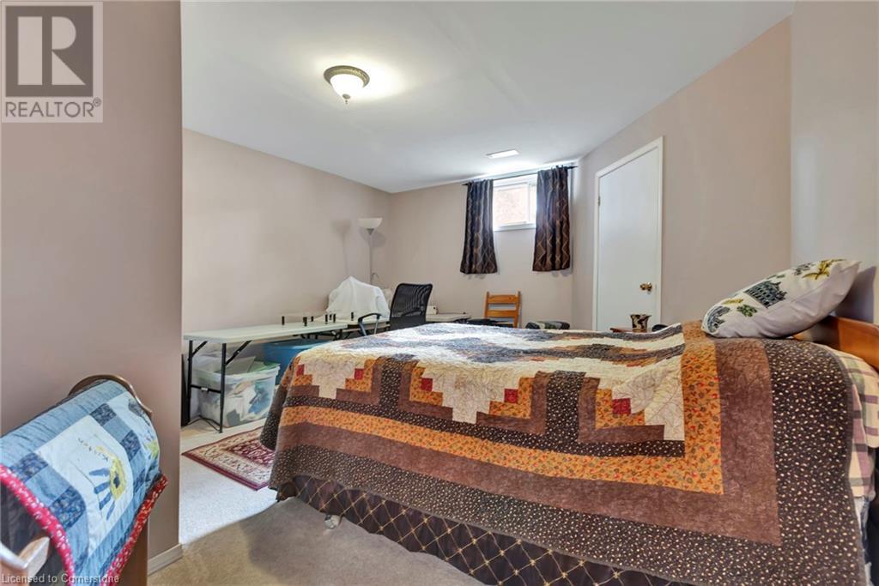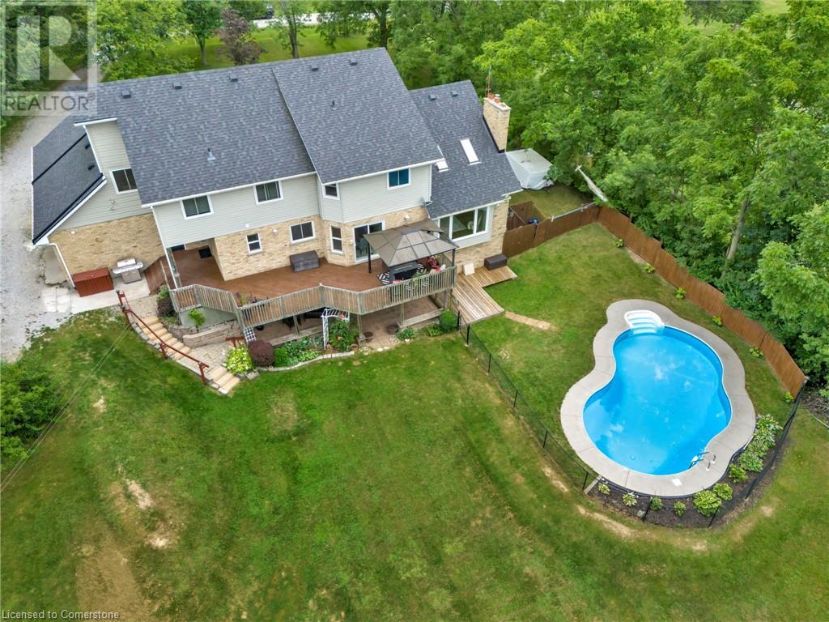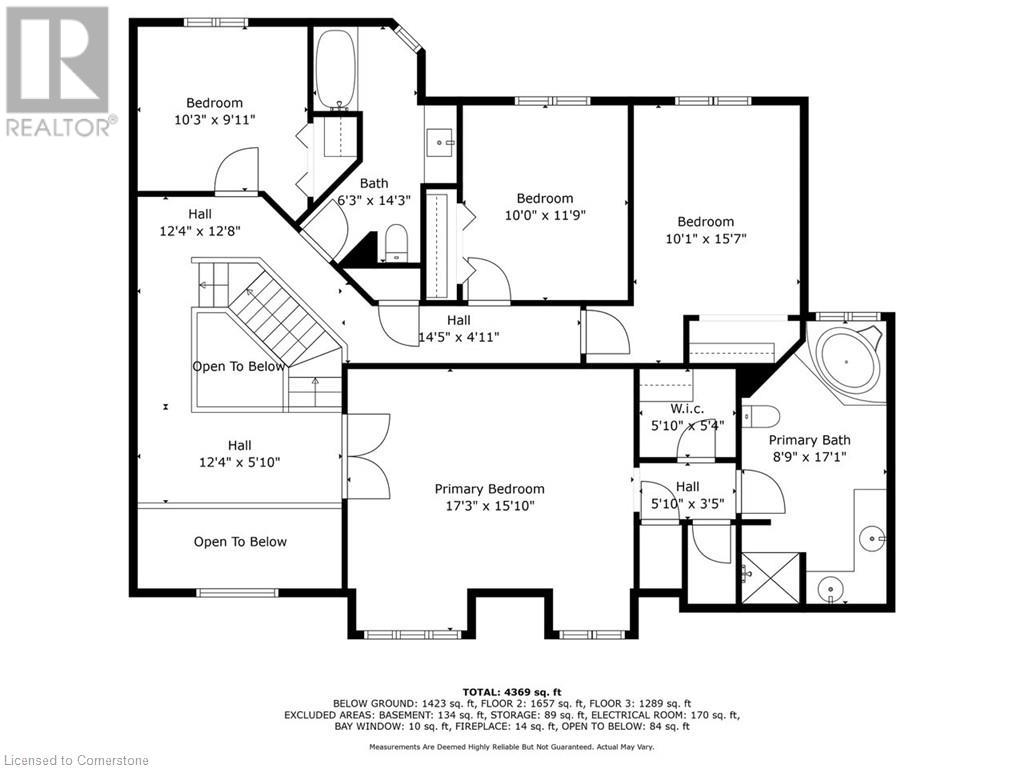5 Shannon Street York, Ontario N0A 1R0
$1,249,000
Discover your dream home in this stunning residential listing w/approx. 4,300 sqft. total! The main level welcomes you with a grand high ceiling foyer, complemented by a spacious kitchen and dining area perfect for gatherings, a den and bonus room give you lots of options for extra space! Consider using them for a playroom, office, gaming room, or hobbies. Updated flooring graces the living room, main foyer, dining room, upstairs hallway, and primary bedroom, adding a modern touch. Upstairs, retreat to a large primary bedroom with ensuite, 3 additional bedrooms, and an updated bathroom. The property spans 0.83 of an acre and boasts a salt water pool, a large second-level deck accessible from the kitchen, with picturesque views of the serene backyard. The basement includes a 2-bedroom, 1-bathroom in-law suite with walkout to the backyard, offering income potential or additional living space. Embrace the comfort in every corner of this exceptional home! (id:57134)
Property Details
| MLS® Number | XH4203594 |
| Property Type | Single Family |
| AmenitiesNearBy | Park, Place Of Worship |
| EquipmentType | Water Heater |
| Features | Conservation/green Belt, Crushed Stone Driveway, Country Residential |
| ParkingSpaceTotal | 14 |
| PoolType | Inground Pool |
| RentalEquipmentType | Water Heater |
Building
| BathroomTotal | 4 |
| BedroomsAboveGround | 5 |
| BedroomsBelowGround | 2 |
| BedroomsTotal | 7 |
| ArchitecturalStyle | 2 Level |
| BasementDevelopment | Finished |
| BasementType | Full (finished) |
| ConstructedDate | 1989 |
| ConstructionStyleAttachment | Detached |
| ExteriorFinish | Brick, Vinyl Siding |
| FoundationType | Poured Concrete |
| HeatingFuel | Natural Gas |
| HeatingType | Forced Air, Heat Pump |
| StoriesTotal | 2 |
| SizeInterior | 3298 Sqft |
| Type | House |
| UtilityWater | Cistern |
Parking
| Attached Garage |
Land
| Acreage | No |
| LandAmenities | Park, Place Of Worship |
| Sewer | Septic System |
| SizeFrontage | 120 Ft |
| SizeTotalText | 1/2 - 1.99 Acres |
Rooms
| Level | Type | Length | Width | Dimensions |
|---|---|---|---|---|
| Second Level | 4pc Bathroom | 6'3'' x 14'3'' | ||
| Second Level | Bedroom | 10'1'' x 15'7'' | ||
| Second Level | Bedroom | 10'0'' x 11'9'' | ||
| Second Level | Bedroom | 10'3'' x 9'11'' | ||
| Second Level | 5pc Bathroom | 8'9'' x 17'1'' | ||
| Second Level | Primary Bedroom | 17'3'' x 15'10'' | ||
| Lower Level | 4pc Bathroom | 5'2'' x 12'9'' | ||
| Lower Level | Bedroom | 14'7'' x 14'3'' | ||
| Lower Level | Bedroom | 14'7'' x 13'1'' | ||
| Lower Level | Living Room | 24'7'' x 15'3'' | ||
| Lower Level | Eat In Kitchen | 14'1'' x 13'1'' | ||
| Main Level | 3pc Bathroom | 6'4'' x 6'11'' | ||
| Main Level | Laundry Room | 6'4'' x 7'11'' | ||
| Main Level | Bedroom | 11'6'' x 13'0'' | ||
| Main Level | Den | 13'11'' x 14'2'' | ||
| Main Level | Living Room | 21'7'' x 15'4'' | ||
| Main Level | Breakfast | 10'1'' x 19'3'' | ||
| Main Level | Kitchen | 10'6'' x 14'6'' | ||
| Main Level | Dining Room | 14'8'' x 13'4'' | ||
| Main Level | Foyer | 15'4'' x 18'9'' |
https://www.realtor.ca/real-estate/27426980/5-shannon-street-york

Unit 101 1595 Upper James St.
Hamilton, Ontario L9B 0H7

Unit 101 1595 Upper James St.
Hamilton, Ontario L9B 0H7













