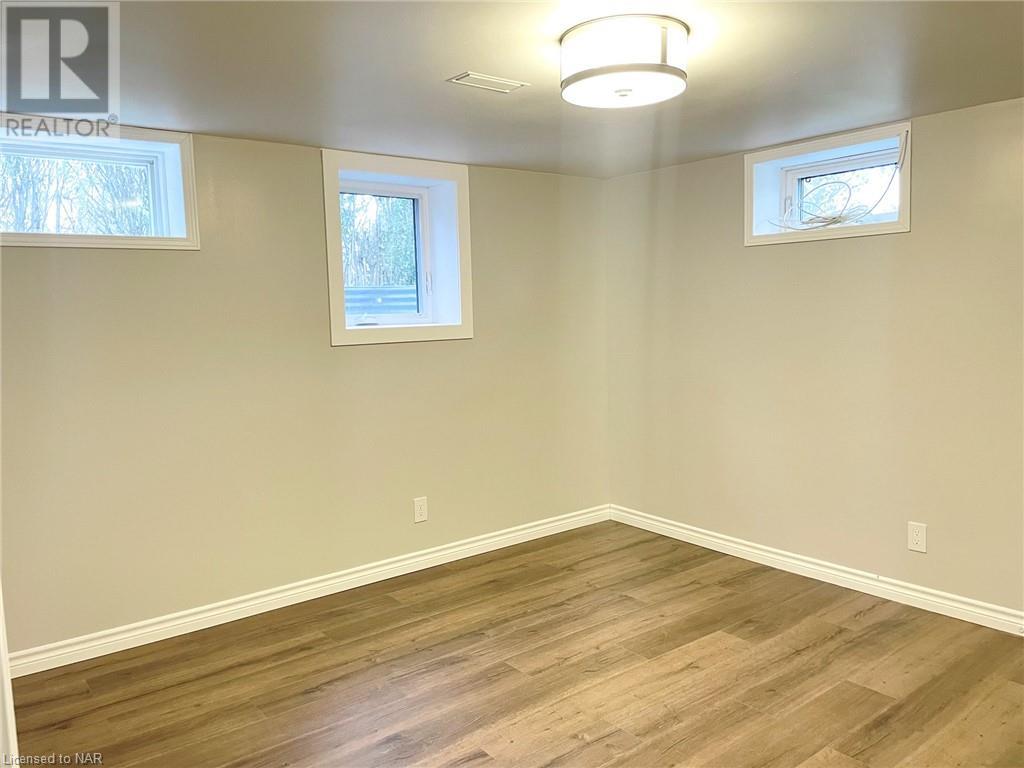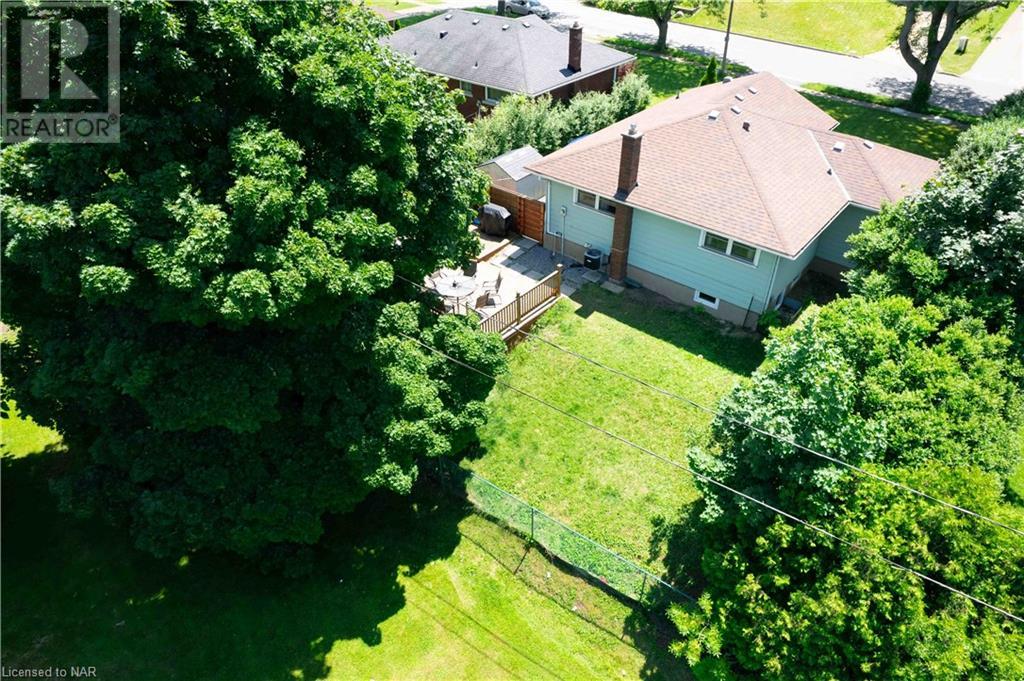5 Rockdale Avenue St. Catharines, Ontario L2T 1V3
$699,999
Enjoy your morning coffee on the cozy front porch or unwind in the peaceful backyard. This charming 3+1 bedroom brick and sided bungalow situated on a desirable, scenic street on the brow of the escarpment. This lovely home is conveniently located near the Pen Centre and Brock University and 406 highway. Step inside to find a large, bright living room with hardwood floors beneath the carpet, creating a warm and inviting space. The spacious eat-in kitchen is perfect for family meals and entertaining. The main floor also features three bedrooms and a 4-piece bath, offering ample living space. The lower level is a versatile area, boasting a finished family room, a fourth bedroom, and potential for a fifth bedroom or office space. This additional living area provides great flexibility for your needs. Located on a low-traffic dead-end street, this home offers a quiet retreat while still being close to all amenities. This great retirement bungalow or family home in a good Southend location won’t last long! Tenant Occupied. Don’t miss the opportunity to make 5 Rockdale Ave your new home. (id:57134)
Property Details
| MLS® Number | 40608472 |
| Property Type | Single Family |
| Amenities Near By | Playground, Public Transit, Schools, Shopping |
| Community Features | School Bus |
| Equipment Type | Water Heater |
| Parking Space Total | 4 |
| Rental Equipment Type | Water Heater |
Building
| Bathroom Total | 2 |
| Bedrooms Above Ground | 3 |
| Bedrooms Below Ground | 1 |
| Bedrooms Total | 4 |
| Architectural Style | Bungalow |
| Basement Development | Finished |
| Basement Type | Full (finished) |
| Construction Style Attachment | Detached |
| Cooling Type | Central Air Conditioning |
| Exterior Finish | Aluminum Siding, Brick Veneer, Metal, Vinyl Siding |
| Foundation Type | Block |
| Heating Fuel | Natural Gas |
| Heating Type | Forced Air |
| Stories Total | 1 |
| Size Interior | 2100 Sqft |
| Type | House |
| Utility Water | Municipal Water, Unknown |
Land
| Acreage | No |
| Land Amenities | Playground, Public Transit, Schools, Shopping |
| Sewer | Municipal Sewage System |
| Size Depth | 109 Ft |
| Size Frontage | 55 Ft |
| Size Total Text | Under 1/2 Acre |
| Zoning Description | R1b |
Rooms
| Level | Type | Length | Width | Dimensions |
|---|---|---|---|---|
| Basement | Utility Room | 8' x 8' | ||
| Basement | Laundry Room | 9' x 6' | ||
| Basement | 3pc Bathroom | Measurements not available | ||
| Basement | Bedroom | 10'0'' x 10'0'' | ||
| Basement | Recreation Room | 18'10'' x 29'0'' | ||
| Main Level | 4pc Bathroom | 9'0'' | ||
| Main Level | Bedroom | 9'2'' x 13'3'' | ||
| Main Level | Bedroom | 10'3'' x 9'2'' | ||
| Main Level | Bedroom | 13'3'' x 11'0'' | ||
| Main Level | Living Room | 19'9'' x 13'5'' | ||
| Main Level | Kitchen | 13'3'' x 12'5'' |
https://www.realtor.ca/real-estate/27080057/5-rockdale-avenue-st-catharines
261 Martindale Road Unit 12a
St. Catharines, Ontario L2W 1A2
































