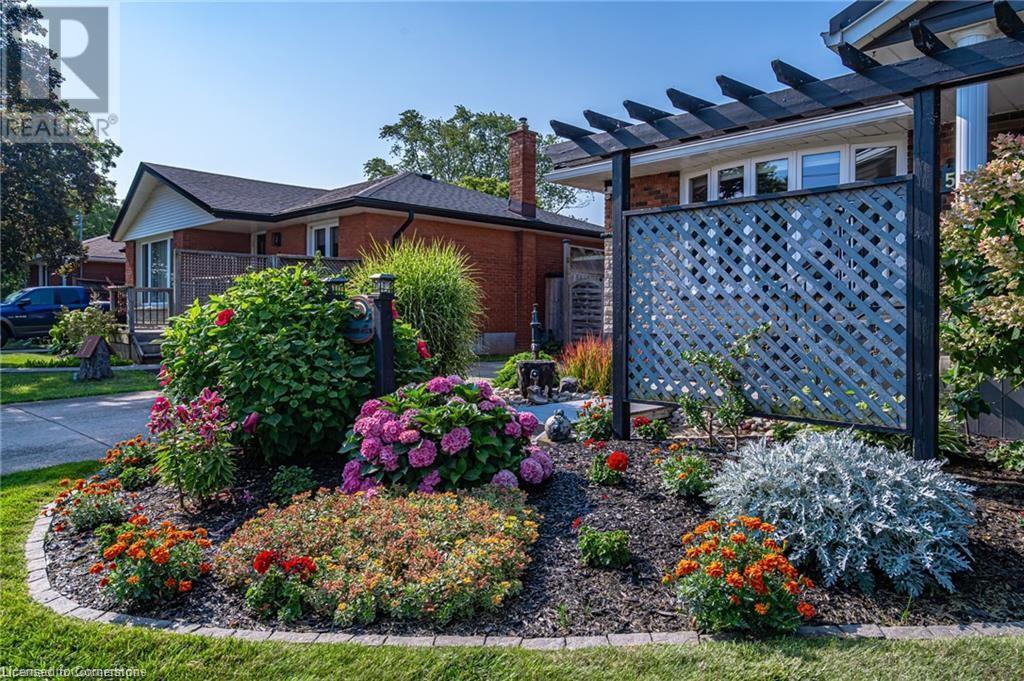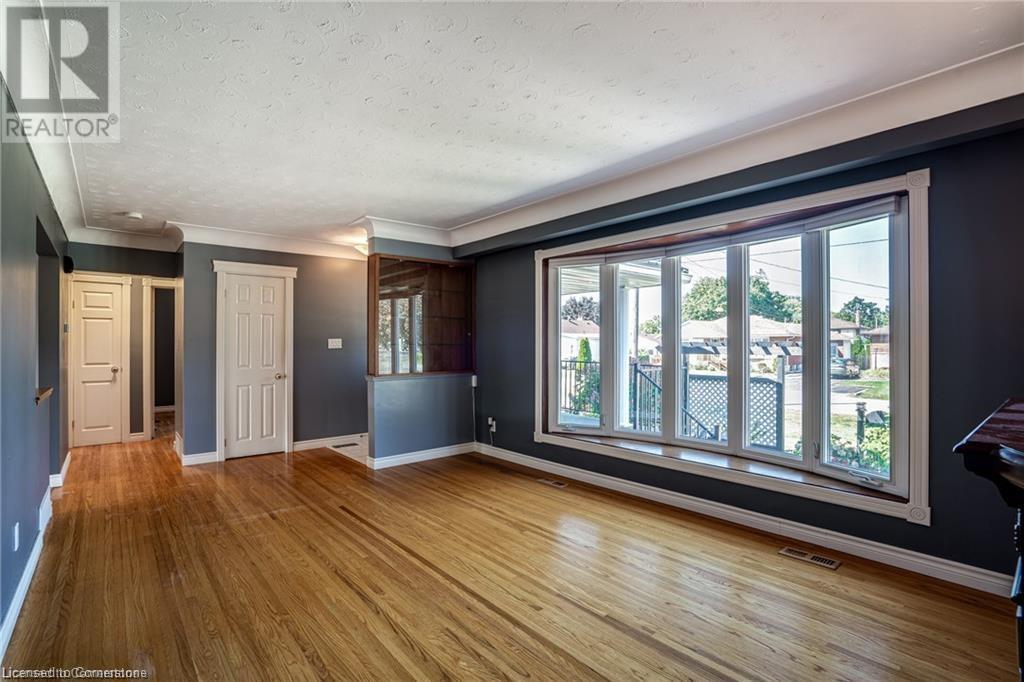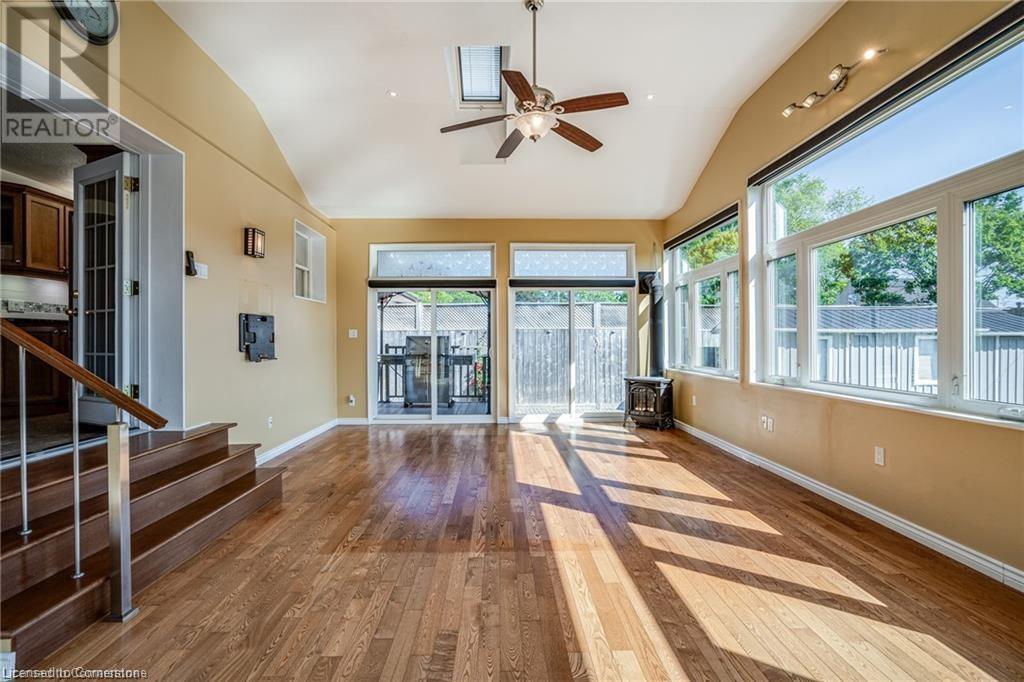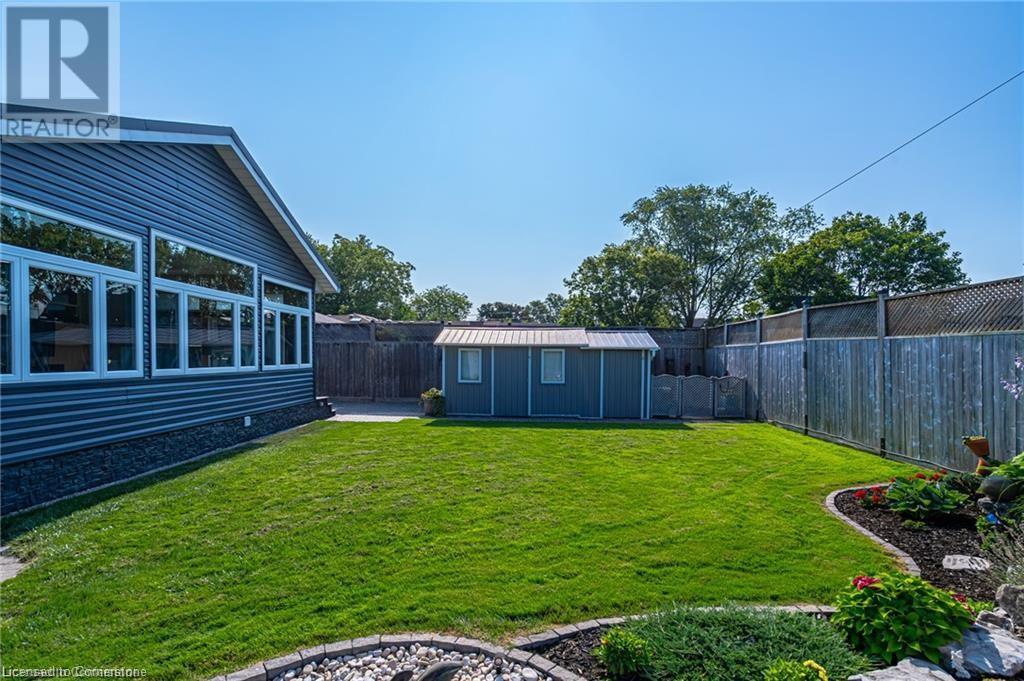4 Bedroom
2 Bathroom
2418 sqft
Bungalow
Fireplace
Central Air Conditioning
Forced Air
$899,900
Nestled in a desirable lakeside community, this beautifully maintained 4 bedroom home is a true gem. Surrounded by stunning gardens, the property features a serene pondless water feature, outdoor ambient lighting and a covered gazebo, perfect for relaxing or entertaining. The incredible sunroom addition at the back of the house is a highlight, providing a bright and inviting space to enjoy the views year-round. Inside, you'll find three cozy fireplaces that add warmth and character to the home. The updated kitchen is thoughtfully designed with ample storage, quartz counters and modern finishes, making it a delight for both cooking and entertaining. The finished basement offers additional living space with a convenient side entrance. It includes a second three-piece bathroom and an extra bedroom, making it perfect for guests, inlaws, or as a private retreat. This home also features a durable metal roof with a transferrable warranty, ensuring peace of mind for years to come. Two sheds provide ample outdoor storage, ideal for gardening tools, seasonal items, or hobby equipment. Don't miss your opportunity to own this charming home in one of Grimsby’s most sought-after neighbourhoods! (id:57134)
Property Details
|
MLS® Number
|
40666018 |
|
Property Type
|
Single Family |
|
AmenitiesNearBy
|
Marina, Park, Schools |
|
EquipmentType
|
None |
|
Features
|
Skylight, Gazebo |
|
ParkingSpaceTotal
|
4 |
|
RentalEquipmentType
|
None |
|
Structure
|
Shed |
Building
|
BathroomTotal
|
2 |
|
BedroomsAboveGround
|
3 |
|
BedroomsBelowGround
|
1 |
|
BedroomsTotal
|
4 |
|
Appliances
|
Central Vacuum, Dishwasher, Dryer, Refrigerator, Washer, Gas Stove(s), Hood Fan |
|
ArchitecturalStyle
|
Bungalow |
|
BasementDevelopment
|
Partially Finished |
|
BasementType
|
Full (partially Finished) |
|
ConstructedDate
|
1955 |
|
ConstructionStyleAttachment
|
Detached |
|
CoolingType
|
Central Air Conditioning |
|
ExteriorFinish
|
Brick, Stone, Vinyl Siding |
|
FireplaceFuel
|
Electric |
|
FireplacePresent
|
Yes |
|
FireplaceTotal
|
3 |
|
FireplaceType
|
Other - See Remarks |
|
Fixture
|
Ceiling Fans |
|
FoundationType
|
Block |
|
HeatingFuel
|
Natural Gas |
|
HeatingType
|
Forced Air |
|
StoriesTotal
|
1 |
|
SizeInterior
|
2418 Sqft |
|
Type
|
House |
|
UtilityWater
|
Municipal Water |
Land
|
Acreage
|
No |
|
LandAmenities
|
Marina, Park, Schools |
|
Sewer
|
Municipal Sewage System |
|
SizeDepth
|
111 Ft |
|
SizeFrontage
|
55 Ft |
|
SizeTotalText
|
Under 1/2 Acre |
|
ZoningDescription
|
R2 |
Rooms
| Level |
Type |
Length |
Width |
Dimensions |
|
Basement |
3pc Bathroom |
|
|
7'8'' x 5' |
|
Basement |
Laundry Room |
|
|
17'1'' x 7'8'' |
|
Basement |
Utility Room |
|
|
12'3'' x 11'4'' |
|
Basement |
Bedroom |
|
|
16'2'' x 10'11'' |
|
Basement |
Games Room |
|
|
13'2'' x 7'10'' |
|
Basement |
Family Room |
|
|
26'10'' x 11'2'' |
|
Main Level |
Sunroom |
|
|
23' x 15'4'' |
|
Main Level |
3pc Bathroom |
|
|
7'2'' x 5' |
|
Main Level |
Bedroom |
|
|
10'8'' x 9'10'' |
|
Main Level |
Bedroom |
|
|
9'10'' x 8'8'' |
|
Main Level |
Primary Bedroom |
|
|
13'5'' x 9'7'' |
|
Main Level |
Eat In Kitchen |
|
|
21'8'' x 10'11'' |
|
Main Level |
Living Room |
|
|
16'6'' x 11'10'' |
https://www.realtor.ca/real-estate/27556683/5-lorne-avenue-grimsby
Royal LePage NRC Realty
36 Main Street East
Grimsby,
Ontario
L3M 1M0
(905) 945-1234


















































