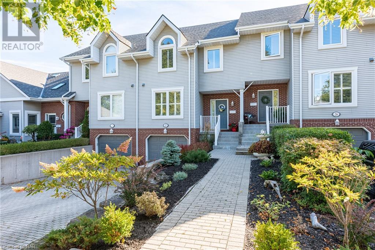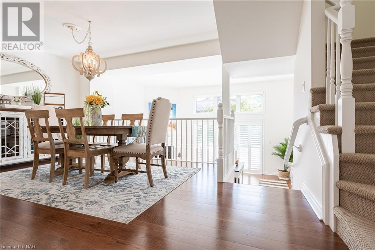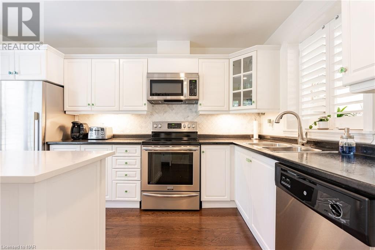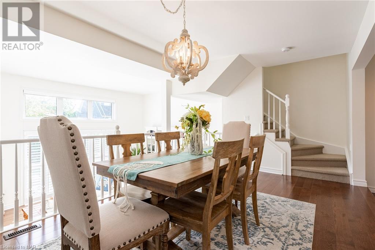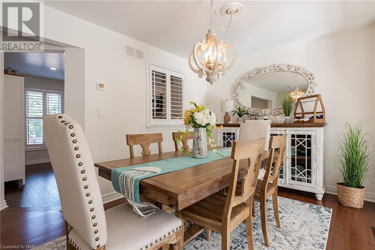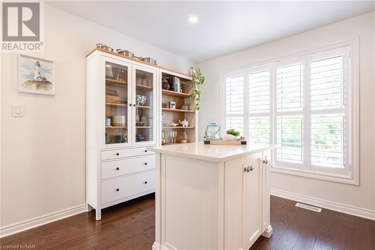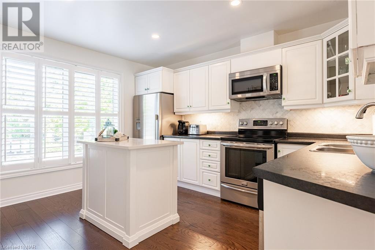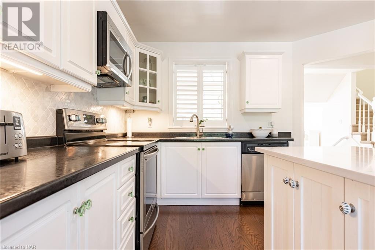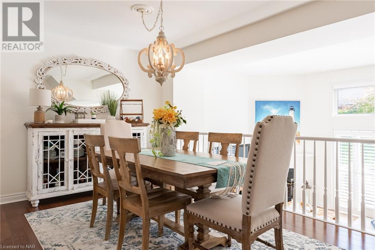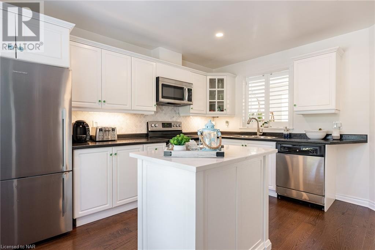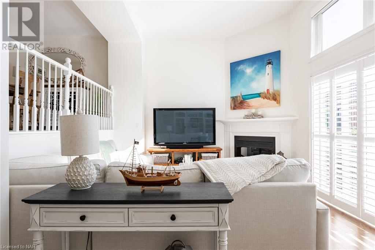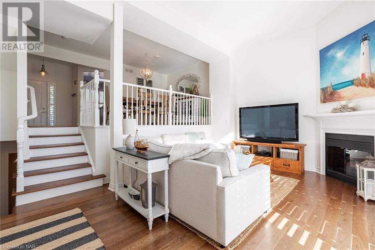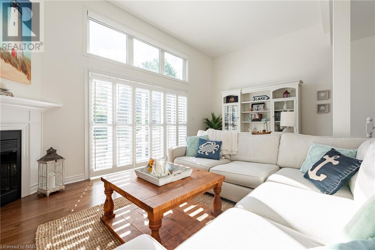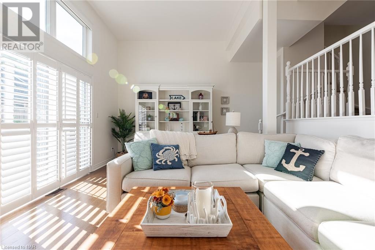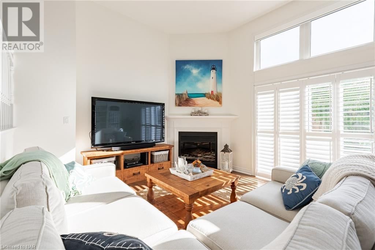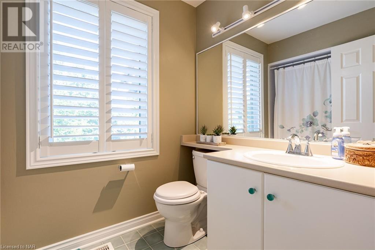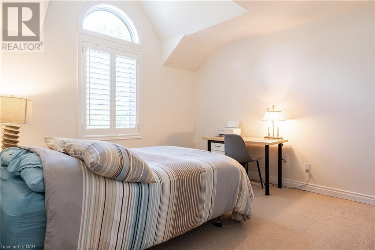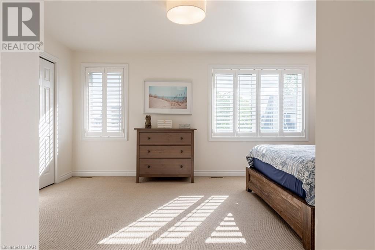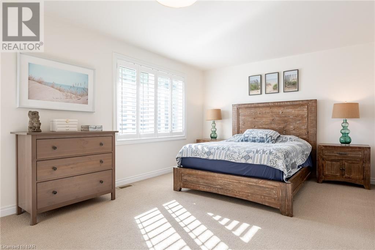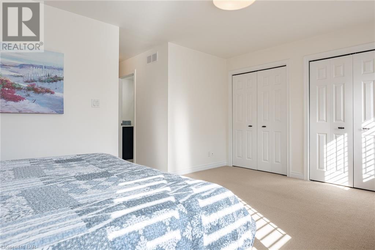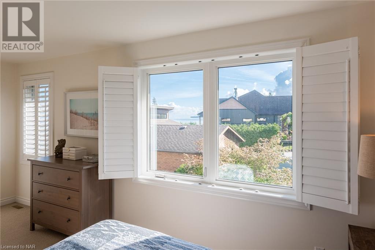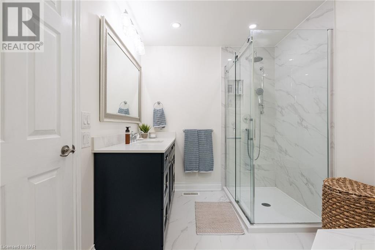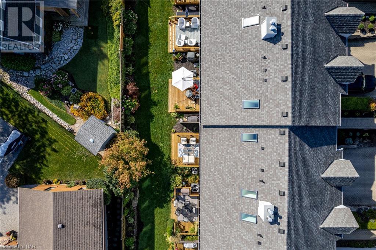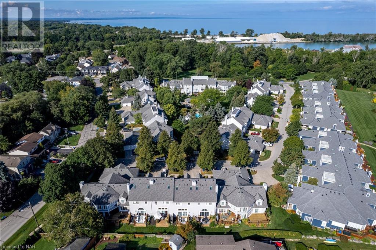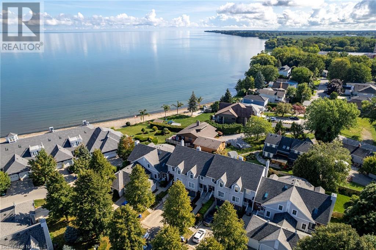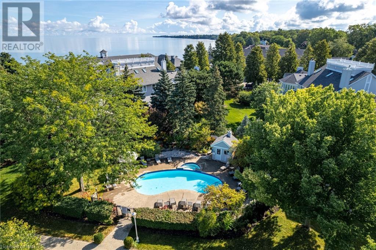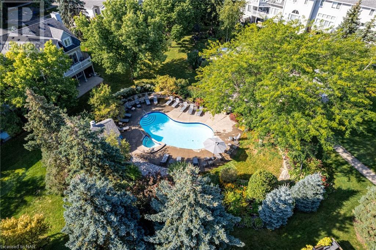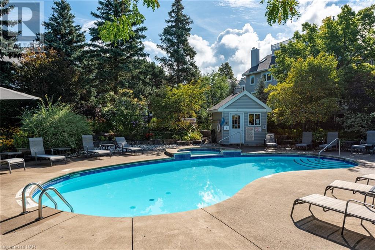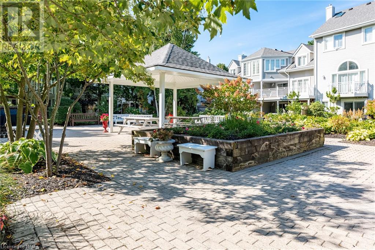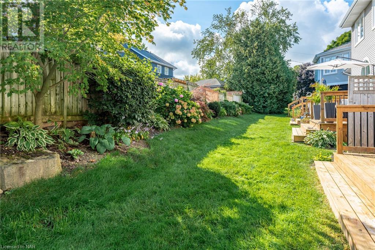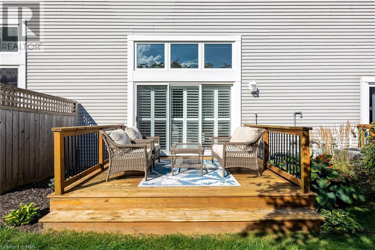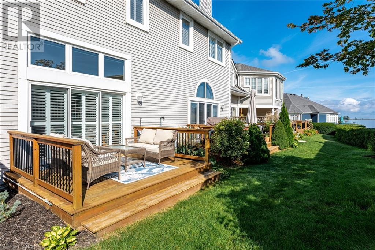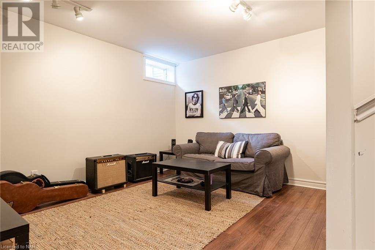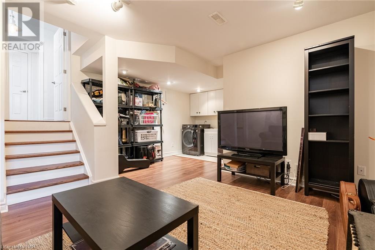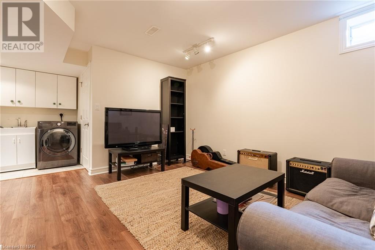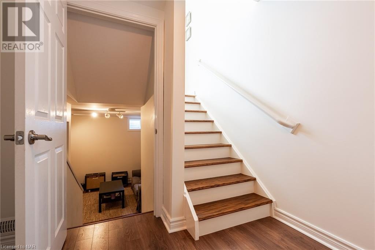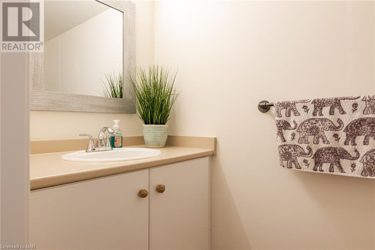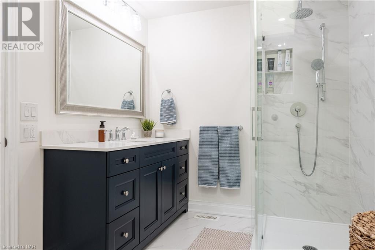5 Lakeside Drive Unit# 27 St. Catharines, Ontario L2M 1P3
$749,900Maintenance, Insurance, Cable TV, Landscaping, Water, Parking
$695 Monthly
Maintenance, Insurance, Cable TV, Landscaping, Water, Parking
$695 MonthlyIts time to relax with lakeside and maintenance free living! You'll feel right at home as soon as you walk into the front door. With a magnificent kitchen connected to the dining room, meals and family time have never been easier. The living room with gas fireplace is incredibly cozy and perfect for movie nights. Enjoy the view of Lake Ontario from your back deck. You'll find your second bathroom downstairs, as well as entrance to the garage, recreation room and laundry room. Upstairs, you'll find your spacious master bedroom with ensuite bathroom, spare bedroom and third bathroom. This home is perfect for the professional couple, retirees or new family. Enjoy the condo pool just a stones throw away from this unit. With beach access just steps away and just down the road from NOTL. You could not ask for a better location as it will be in walking distance to the future potential hovercraft port to Toronto in 2025. (id:57134)
Property Details
| MLS® Number | 40494708 |
| Property Type | Single Family |
| Amenities Near By | Beach |
| Community Features | Quiet Area |
| Equipment Type | None |
| Features | Cul-de-sac, Balcony, Lot With Lake, Automatic Garage Door Opener |
| Parking Space Total | 3 |
| Pool Type | Inground Pool |
| Rental Equipment Type | None |
| Water Front Name | Lake Ontario |
| Water Front Type | Waterfront |
Building
| Bathroom Total | 3 |
| Bedrooms Above Ground | 2 |
| Bedrooms Total | 2 |
| Appliances | Central Vacuum, Dishwasher, Dryer, Refrigerator, Stove, Hood Fan, Window Coverings, Garage Door Opener |
| Architectural Style | 2 Level |
| Basement Development | Finished |
| Basement Type | Full (finished) |
| Constructed Date | 1991 |
| Construction Style Attachment | Attached |
| Cooling Type | Central Air Conditioning |
| Exterior Finish | Aluminum Siding, Metal, Vinyl Siding |
| Fireplace Present | Yes |
| Fireplace Total | 1 |
| Foundation Type | Poured Concrete |
| Half Bath Total | 1 |
| Heating Fuel | Natural Gas |
| Heating Type | Forced Air |
| Stories Total | 2 |
| Size Interior | 1575 |
| Type | Row / Townhouse |
| Utility Water | Municipal Water |
Parking
| Attached Garage |
Land
| Access Type | Water Access, Road Access |
| Acreage | No |
| Land Amenities | Beach |
| Sewer | Municipal Sewage System |
| Surface Water | Lake |
| Zoning Description | Residential |
Rooms
| Level | Type | Length | Width | Dimensions |
|---|---|---|---|---|
| Second Level | 4pc Bathroom | Measurements not available | ||
| Second Level | 5pc Bathroom | Measurements not available | ||
| Second Level | Bedroom | 12'2'' x 11'1'' | ||
| Second Level | Primary Bedroom | 17'7'' x 11'5'' | ||
| Basement | Laundry Room | 7'2'' x 4'0'' | ||
| Basement | Recreation Room | 13'3'' x 10'6'' | ||
| Lower Level | 2pc Bathroom | Measurements not available | ||
| Main Level | Living Room | 19'11'' x 12'11'' | ||
| Main Level | Dining Room | 16'6'' x 9'9'' | ||
| Main Level | Kitchen | 12'11'' x 11'2'' |
https://www.realtor.ca/real-estate/26133924/5-lakeside-drive-unit-27-st-catharines

5 St.paul Cr
St. Catharines, Ontario L2R 3P6

5 St.paul Cr
St. Catharines, Ontario L2R 3P6


