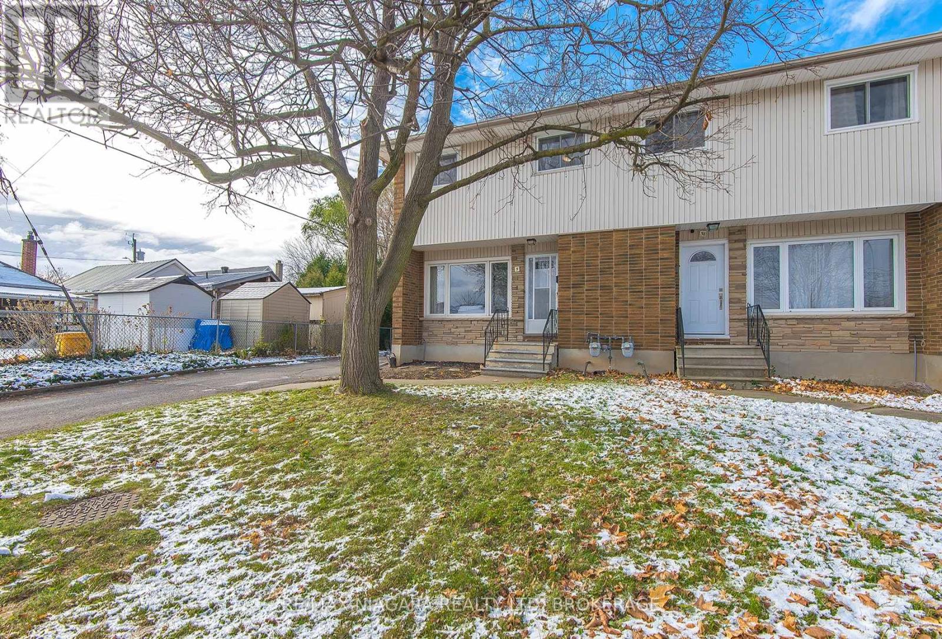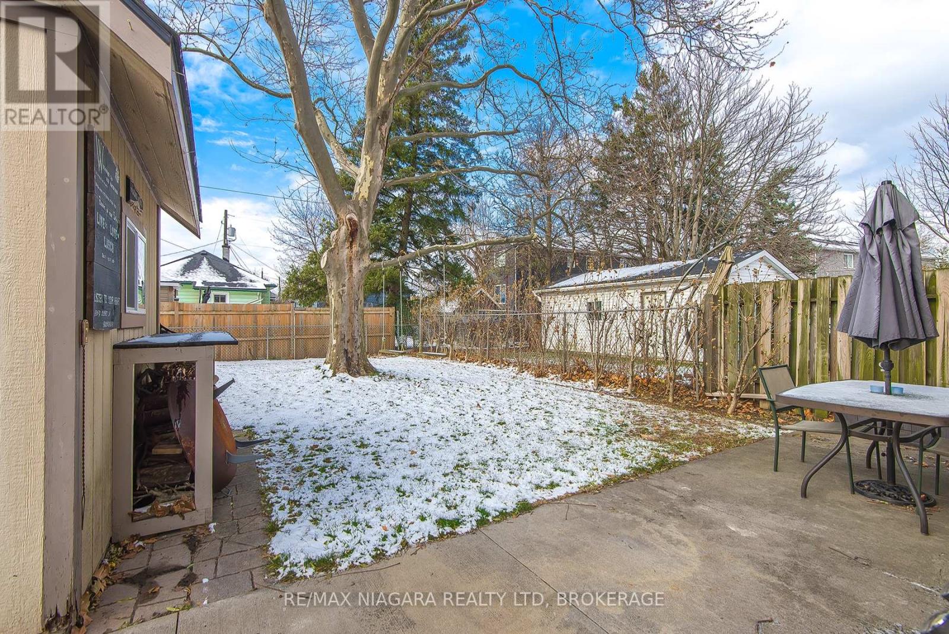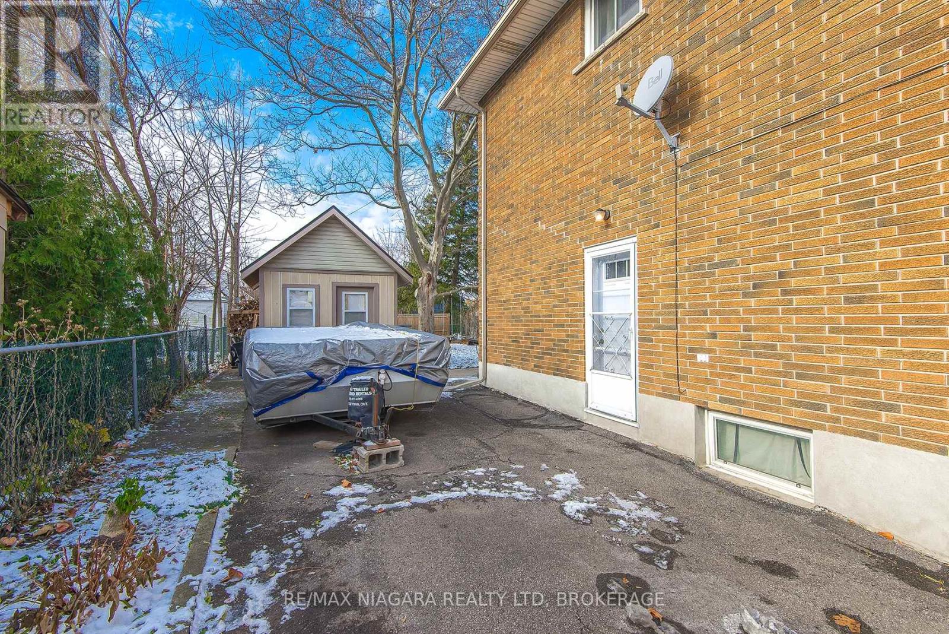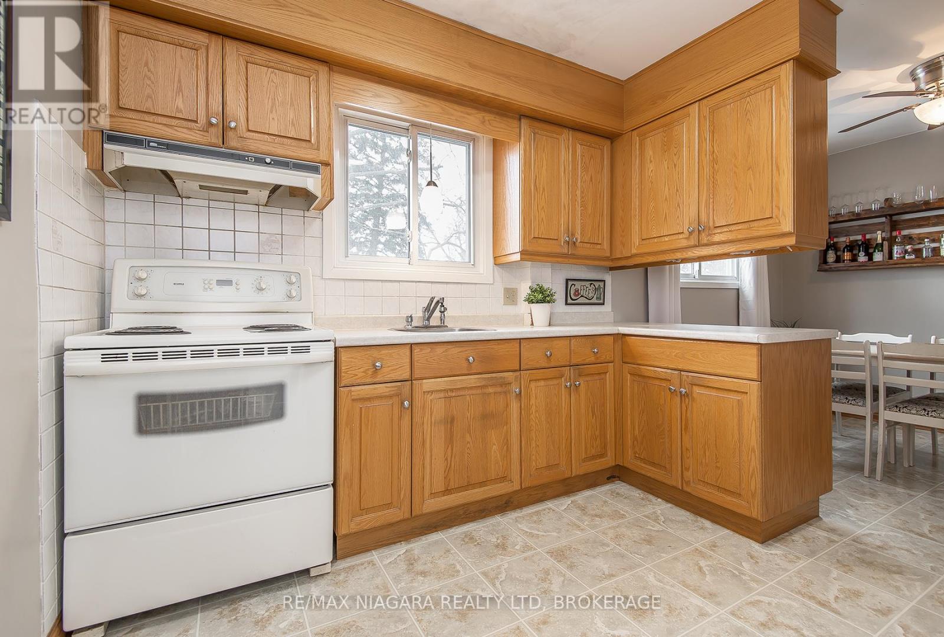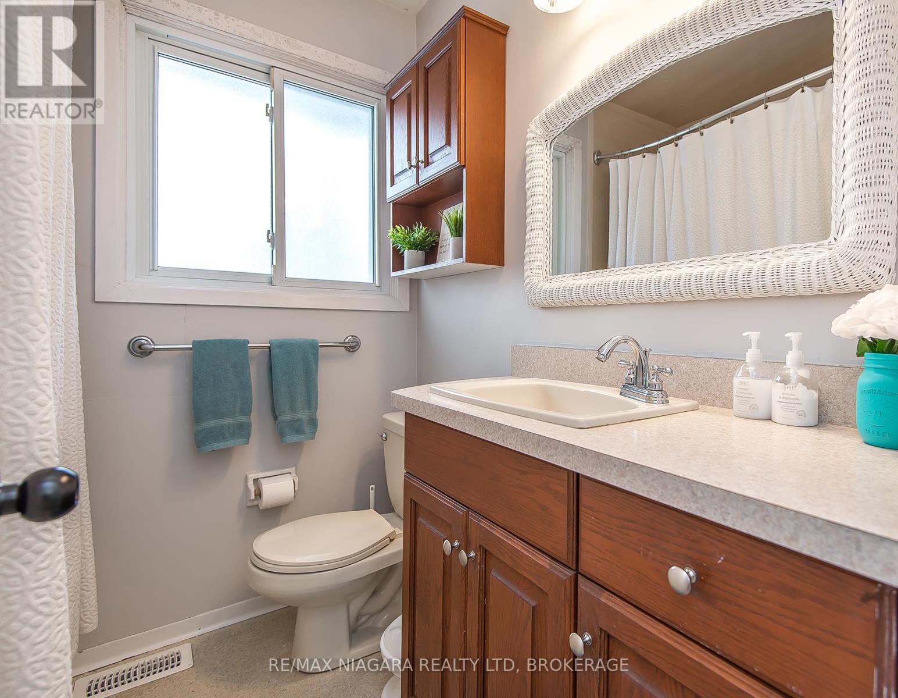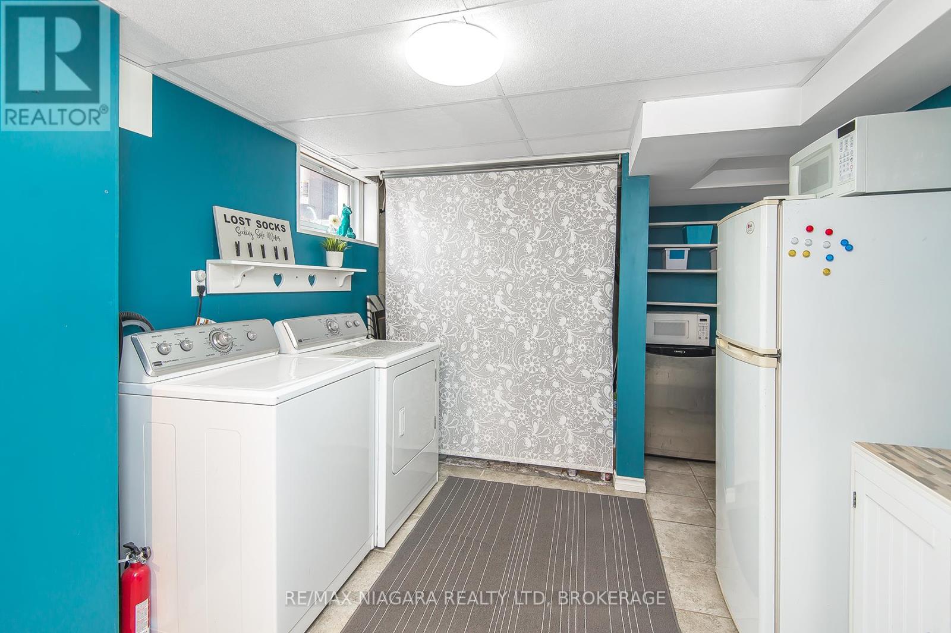4 Bedroom
2 Bathroom
700 - 1,100 ft2
Central Air Conditioning
Forced Air
$624,900
Charming Two-Storey Family Home with In-Law Potential! Welcome to this delightful two-storey family home, offering the perfect blend of comfort, convenience, and opportunity. Boasting 3 spacious bedrooms and 2 full bathrooms, this home is designed for practical living with room for everyone. The full basement with a separate entrance opens up endless possibilities, making it ideal for in-law living, a rental unit, or even your dream home office setup. Situated in a prime location, this property is close to all amenities, including the GO station, major highways, shopping centers, public transit, and more. Commuting and daily errands have never been easier! Step outside and enjoy the spacious yard, perfect for hosting gatherings or unwinding after a long day. A large shed provides extra storage, while the single private driveway ensures ample parking space. Dont miss out on the chance to make this versatile and inviting property your own. Schedule a showing today and start imagining the possibilities! (id:57134)
Property Details
|
MLS® Number
|
X11885572 |
|
Property Type
|
Single Family |
|
Community Name
|
458 - Western Hill |
|
Equipment Type
|
Water Heater |
|
Parking Space Total
|
2 |
|
Rental Equipment Type
|
Water Heater |
Building
|
Bathroom Total
|
2 |
|
Bedrooms Above Ground
|
3 |
|
Bedrooms Below Ground
|
1 |
|
Bedrooms Total
|
4 |
|
Basement Development
|
Finished |
|
Basement Features
|
Separate Entrance |
|
Basement Type
|
N/a (finished) |
|
Construction Style Attachment
|
Semi-detached |
|
Cooling Type
|
Central Air Conditioning |
|
Exterior Finish
|
Brick, Vinyl Siding |
|
Foundation Type
|
Block |
|
Heating Fuel
|
Natural Gas |
|
Heating Type
|
Forced Air |
|
Stories Total
|
2 |
|
Size Interior
|
700 - 1,100 Ft2 |
|
Type
|
House |
|
Utility Water
|
Municipal Water |
Land
|
Acreage
|
No |
|
Sewer
|
Sanitary Sewer |
|
Size Depth
|
105 Ft |
|
Size Frontage
|
35 Ft ,10 In |
|
Size Irregular
|
35.9 X 105 Ft |
|
Size Total Text
|
35.9 X 105 Ft|under 1/2 Acre |
|
Zoning Description
|
R2 |
Rooms
| Level |
Type |
Length |
Width |
Dimensions |
|
Second Level |
Bedroom |
3.35 m |
2.97 m |
3.35 m x 2.97 m |
|
Second Level |
Bedroom 2 |
4.65 m |
2.79 m |
4.65 m x 2.79 m |
|
Second Level |
Bedroom 3 |
3.2 m |
2.54 m |
3.2 m x 2.54 m |
|
Second Level |
Bathroom |
2 m |
3 m |
2 m x 3 m |
|
Basement |
Laundry Room |
2.84 m |
2.74 m |
2.84 m x 2.74 m |
|
Basement |
Bedroom |
5.18 m |
3.96 m |
5.18 m x 3.96 m |
|
Basement |
Bathroom |
2 m |
3 m |
2 m x 3 m |
|
Main Level |
Living Room |
5.49 m |
4.09 m |
5.49 m x 4.09 m |
|
Main Level |
Kitchen |
3.05 m |
2.97 m |
3.05 m x 2.97 m |
|
Main Level |
Dining Room |
2.97 m |
2.39 m |
2.97 m x 2.39 m |
Utilities
|
Cable
|
Installed |
|
Sewer
|
Installed |
https://www.realtor.ca/real-estate/27721931/5-glen-avenue-st-catharines-458-western-hill-458-western-hill



