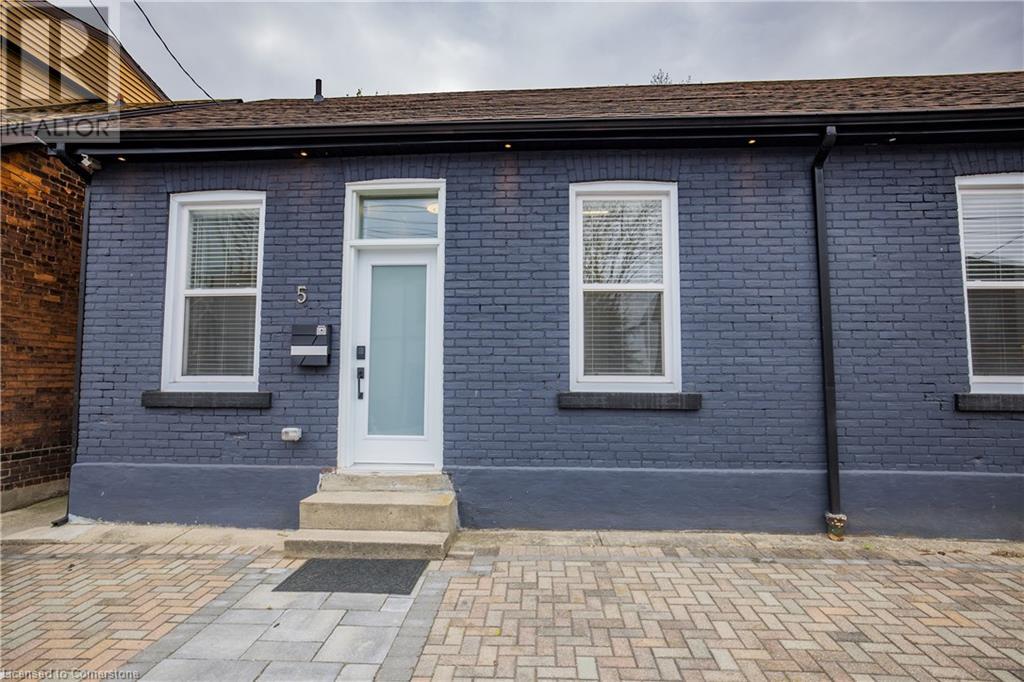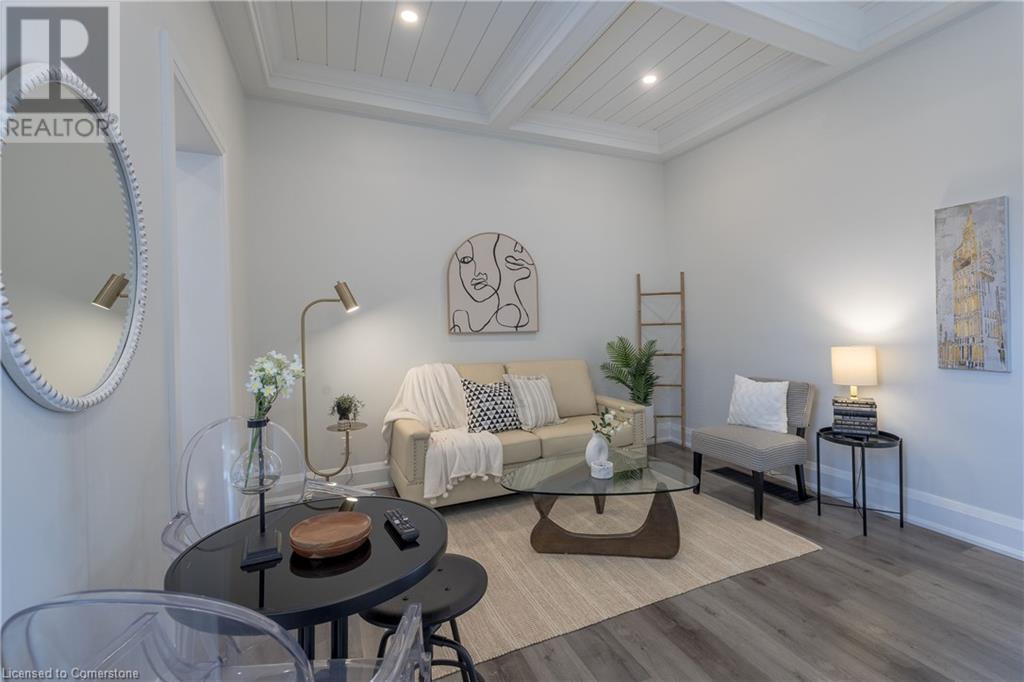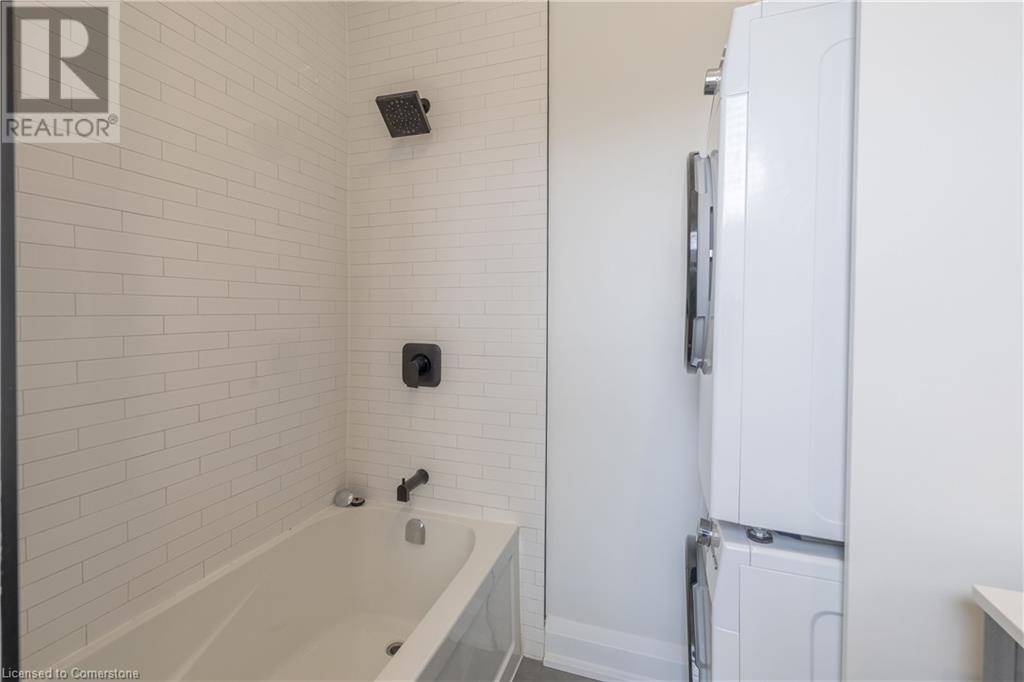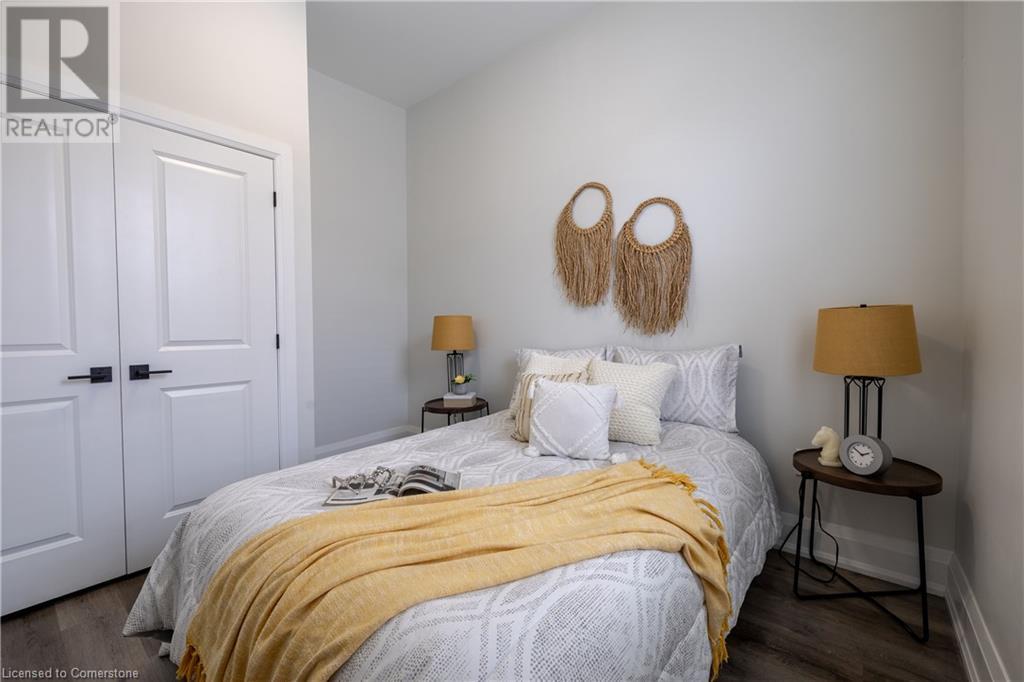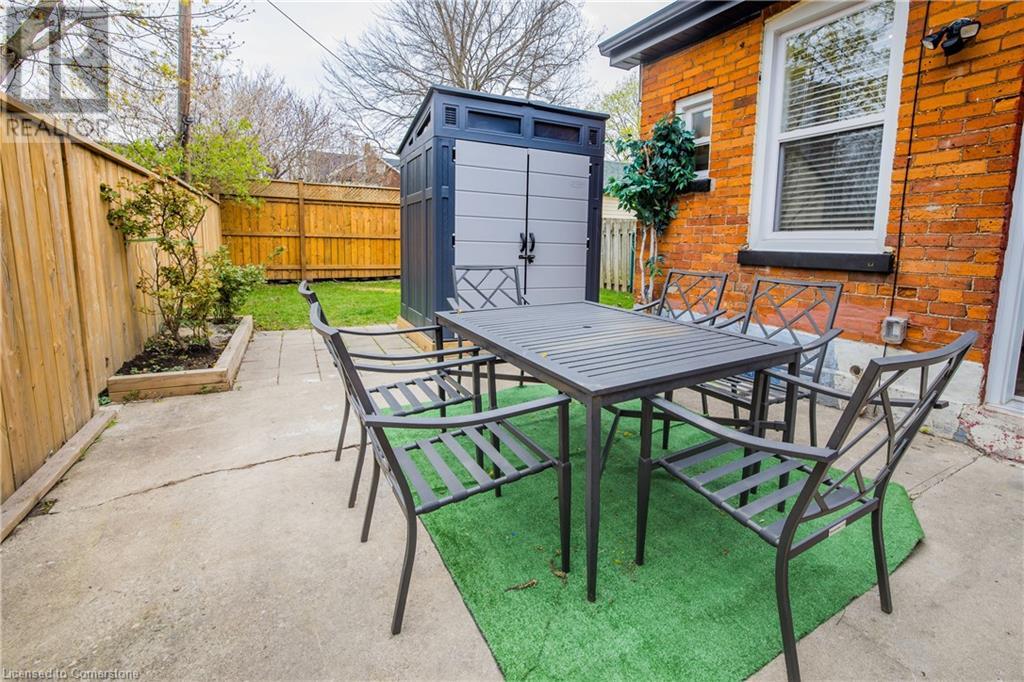5 Florence Street Hamilton, Ontario L8R 1W3
$399,000
Attention First Time Buyers, Down-sizers & Investors - This Fully Renovated Home Is An Excellent Condo Alternative! Save Big On Maintenance Fees And Stop Waiting For The Elevators! Walk-out To Your Own Private Yard That's Well Landscaped With A Concrete Patio And Ample Green Space - Just Perfect For Entertainment And Relaxation. Top-To-Bottom Renovations Completed With An Extensive List Of Premium Finishes And Upgrades. Enjoy The Luxury Of Coffered Ceilings, Wainscoting Walls, Premium Vinyl Flooring, Electric Fireplace On Accent Wall, All Stainless Steel Appliances, Soft-Close Cabinetry And Granite Kitchen Countertops - A Chef's Dream! All New Windows & Doors, Newer Roof, Upgraded Electrical Panel & Wiring, Central Heat & AC w/Smart Thermostat Control. Big Money Spent On Renovations, Best Value In Town - A MUST SEE! (id:57134)
Property Details
| MLS® Number | 40683865 |
| Property Type | Single Family |
| AmenitiesNearBy | Park, Place Of Worship, Public Transit |
| EquipmentType | None |
| RentalEquipmentType | None |
Building
| BathroomTotal | 1 |
| BedroomsAboveGround | 2 |
| BedroomsTotal | 2 |
| Appliances | Dishwasher, Dryer, Microwave, Refrigerator, Stove, Washer, Window Coverings |
| ArchitecturalStyle | Bungalow |
| BasementDevelopment | Unfinished |
| BasementType | Partial (unfinished) |
| ConstructedDate | 1890 |
| ConstructionStyleAttachment | Semi-detached |
| CoolingType | Central Air Conditioning |
| ExteriorFinish | Brick |
| FoundationType | Block |
| HeatingFuel | Natural Gas |
| HeatingType | Baseboard Heaters |
| StoriesTotal | 1 |
| SizeInterior | 625 Sqft |
| Type | House |
| UtilityWater | Municipal Water |
Land
| Acreage | No |
| LandAmenities | Park, Place Of Worship, Public Transit |
| Sewer | Municipal Sewage System |
| SizeDepth | 72 Ft |
| SizeFrontage | 24 Ft |
| SizeTotalText | Under 1/2 Acre |
| ZoningDescription | Residential |
Rooms
| Level | Type | Length | Width | Dimensions |
|---|---|---|---|---|
| Main Level | Foyer | 12'4'' x 3' | ||
| Main Level | 4pc Bathroom | 8'3'' x 6'6'' | ||
| Main Level | Bedroom | 12'9'' x 6'6'' | ||
| Main Level | Bedroom | 11'3'' x 9'1'' | ||
| Main Level | Kitchen | 14'8'' x 8'7'' | ||
| Main Level | Living Room/dining Room | 12'8'' x 11'10'' |
https://www.realtor.ca/real-estate/27719420/5-florence-street-hamilton
3185 Harvester Rd., Unit #1a
Burlington, Ontario L7N 3N8

