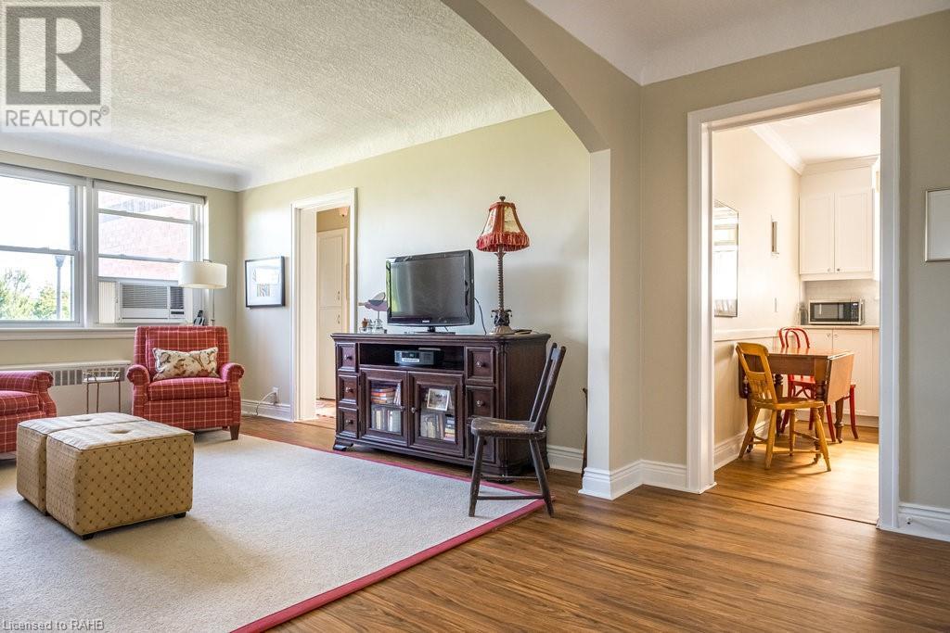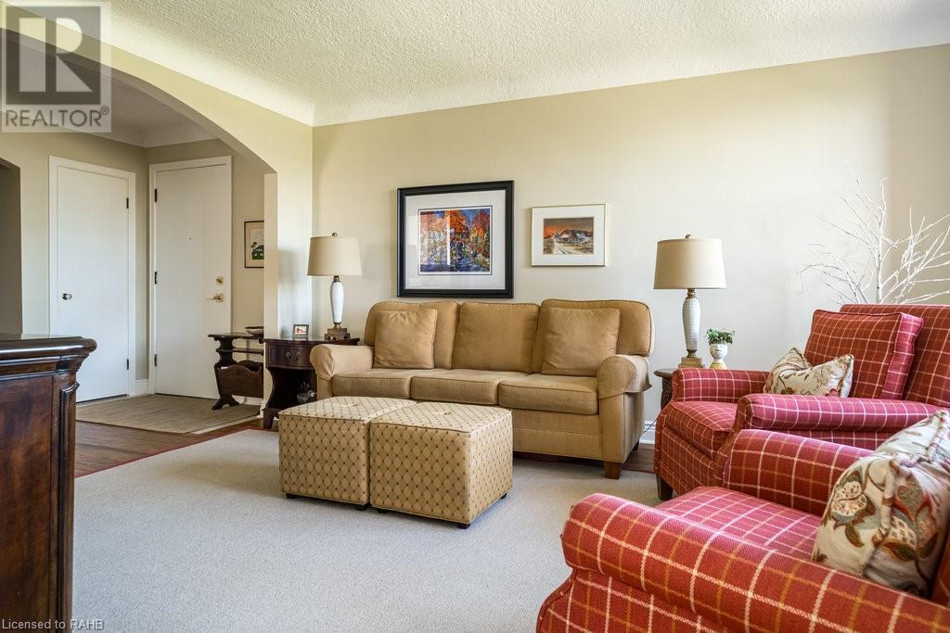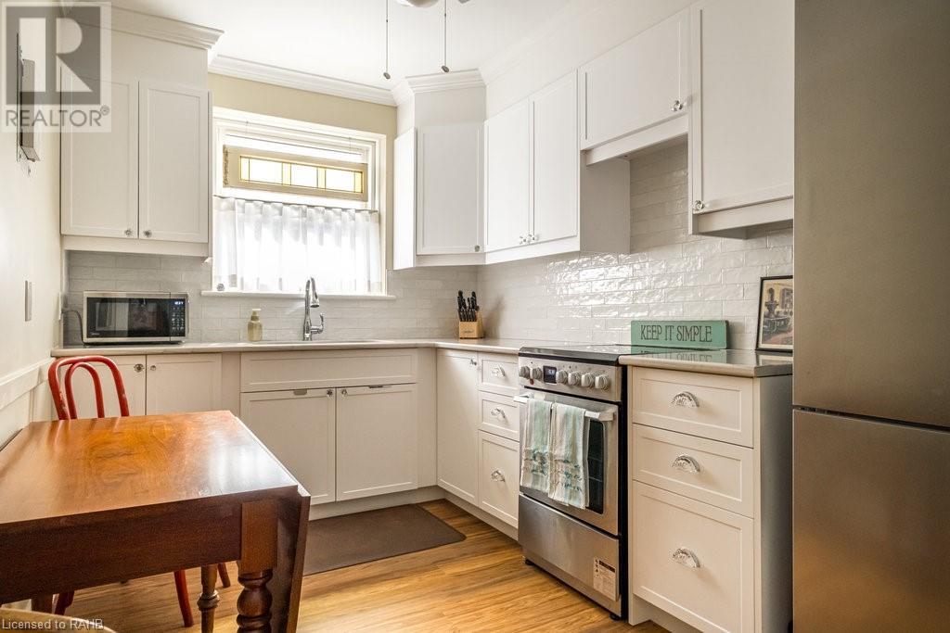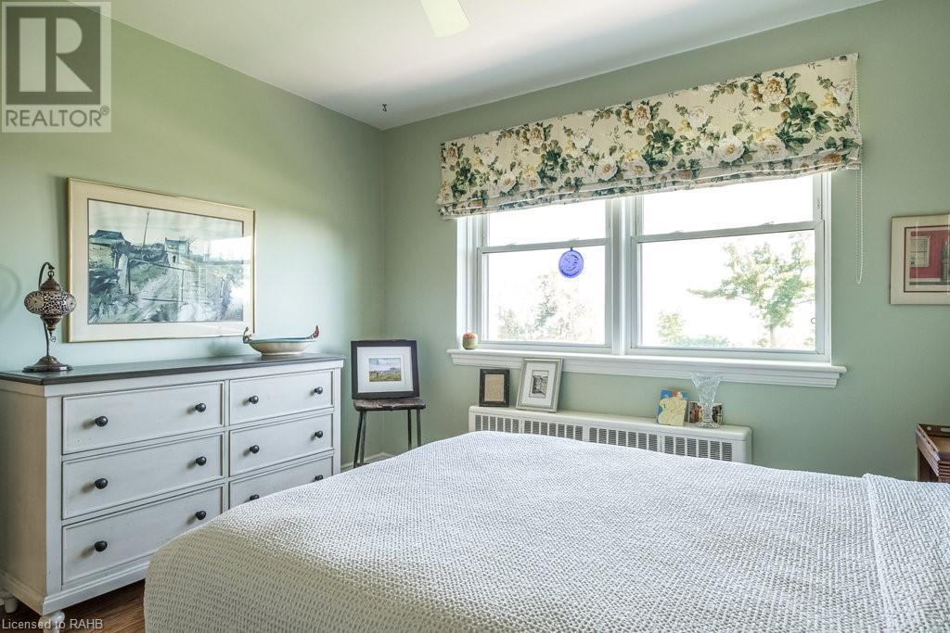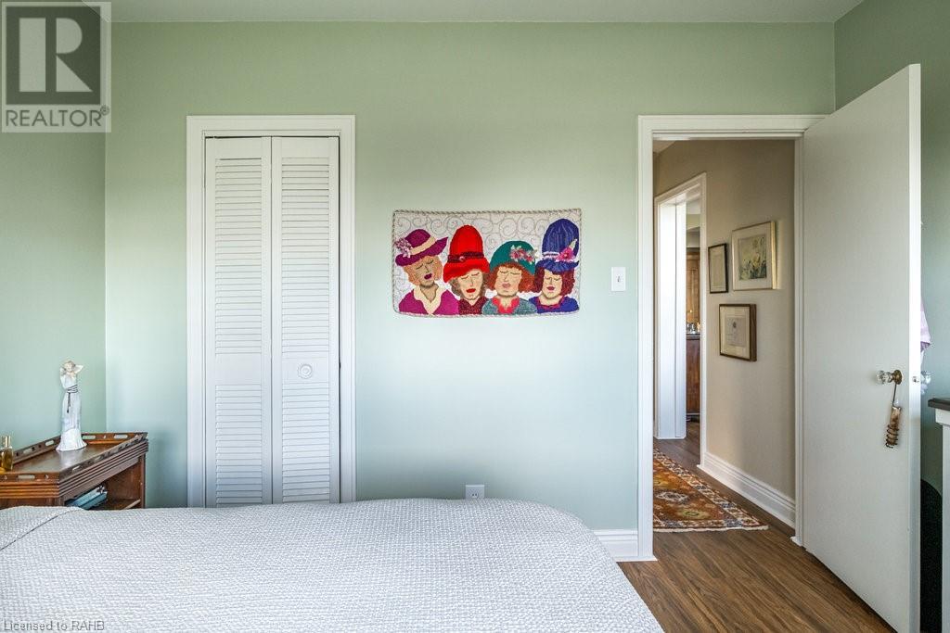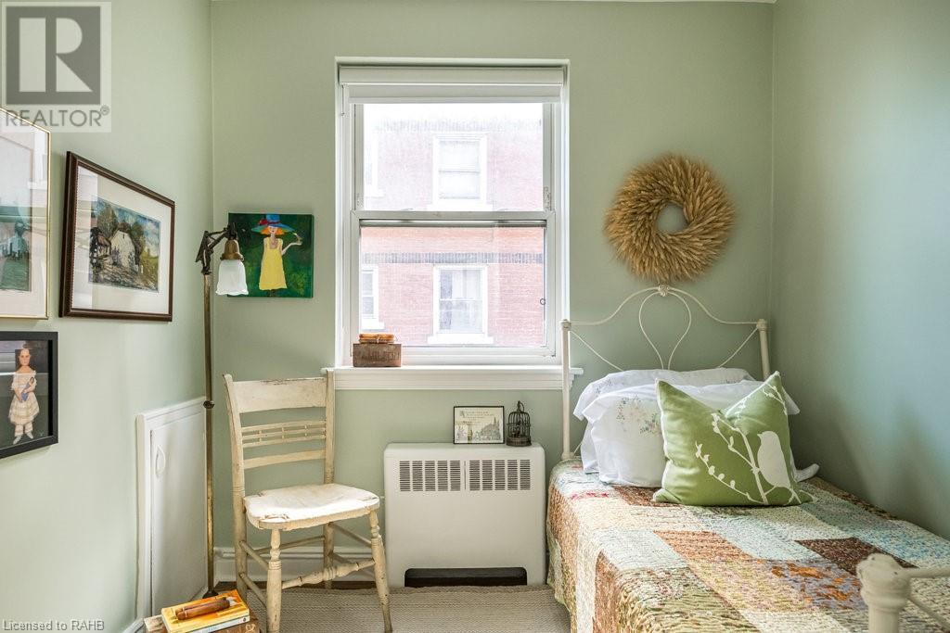5 East 36th Street Unit# 202a Hamilton, Ontario L8V 3Y6
$365,000Maintenance, Insurance, Heat, Water
$670 Monthly
Maintenance, Insurance, Heat, Water
$670 MonthlyPrepare to be wowed! Experience breathtaking views of Hamilton, Lake Ontario, and Toronto from this stunning 2nd-floor, 2-bedroom Co-Op unit. Beautifully updated and move-in ready, this home is perfectly situated in a desirable mountain neighbourhood. Just steps from trendy shops and restaurants along Concession St. and the scenic Mountain Brow trails, it offers the perfect blend of convenience and lots of charm. The unit features tasteful fresh decor, recent flooring, windows, sharp updated kitchen w/ new appliances, a modern, updated 4-piece bathroom with beautiful tiled floors, and 2 spacious bedrooms,. Natural light floods the living and dining area, creating a bright and welcoming space. The building includes green space patio area overlooking the city, laundry facilities and a storage locker for added convenience. On-site parking can be applied for approx. $40/month. Co-op fees cover property taxes, building insurance, exterior maintenance, heat, and water, providing you with a secure building for a stress-free living experience in this fantastic complex. Don't miss out on this exceptional opportunity! (id:57134)
Property Details
| MLS® Number | XH4203538 |
| Property Type | Single Family |
| AmenitiesNearBy | Hospital, Park, Place Of Worship, Public Transit, Schools |
| CommunityFeatures | Quiet Area, Community Centre |
| EquipmentType | None |
| Features | Conservation/green Belt, Paved Driveway, Carpet Free, No Driveway |
| ParkingSpaceTotal | 1 |
| RentalEquipmentType | None |
| StorageType | Locker |
| ViewType | View |
| WaterFrontType | Waterfront |
Building
| BathroomTotal | 1 |
| BedroomsAboveGround | 2 |
| BedroomsTotal | 2 |
| BasementDevelopment | Partially Finished |
| BasementType | Full (partially Finished) |
| ConstructedDate | 1950 |
| ConstructionStyleAttachment | Attached |
| ExteriorFinish | Brick |
| FoundationType | Unknown |
| HeatingFuel | Natural Gas |
| HeatingType | Boiler |
| StoriesTotal | 1 |
| SizeInterior | 776 Sqft |
| Type | Apartment |
| UtilityWater | Municipal Water |
Land
| Acreage | No |
| LandAmenities | Hospital, Park, Place Of Worship, Public Transit, Schools |
| Sewer | Municipal Sewage System |
| SizeDepth | 94 Ft |
| SizeFrontage | 258 Ft |
| SizeTotalText | Under 1/2 Acre |
| ZoningDescription | 373 Residential Co-op |
Rooms
| Level | Type | Length | Width | Dimensions |
|---|---|---|---|---|
| Main Level | Bedroom | 11'1'' x 8'0'' | ||
| Main Level | 4pc Bathroom | 7'8'' x 4'11'' | ||
| Main Level | Primary Bedroom | 11'1'' x 10'8'' | ||
| Main Level | Living Room/dining Room | 12'5'' x 14'5'' | ||
| Main Level | Kitchen | 11'1'' x 7'9'' | ||
| Main Level | Foyer | 12'4'' x 8'5'' |
https://www.realtor.ca/real-estate/27427014/5-east-36th-street-unit-202a-hamilton





