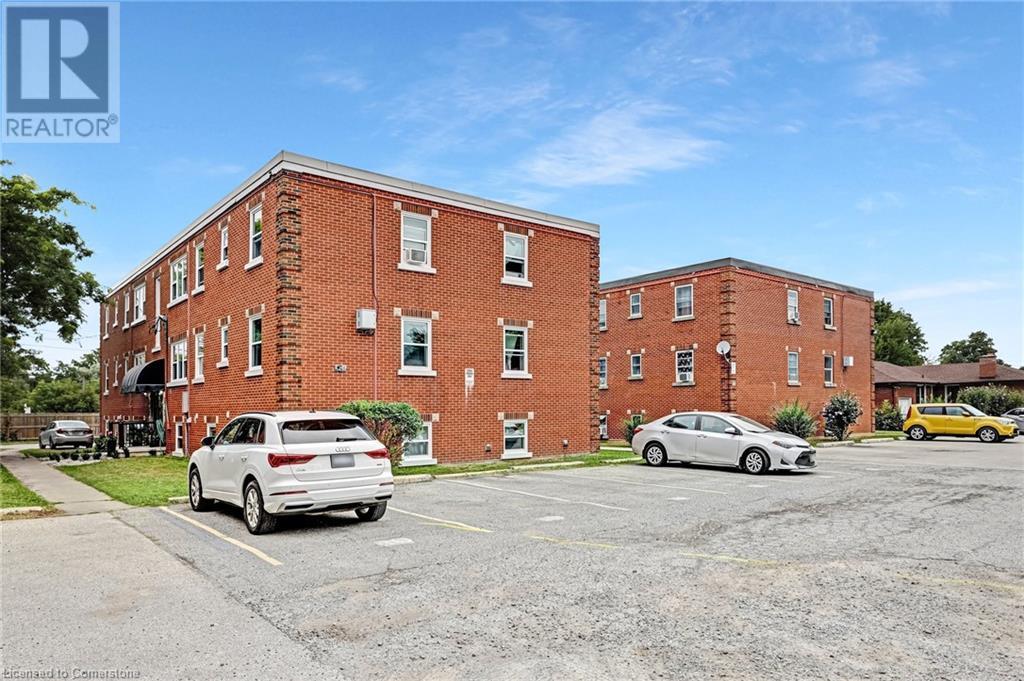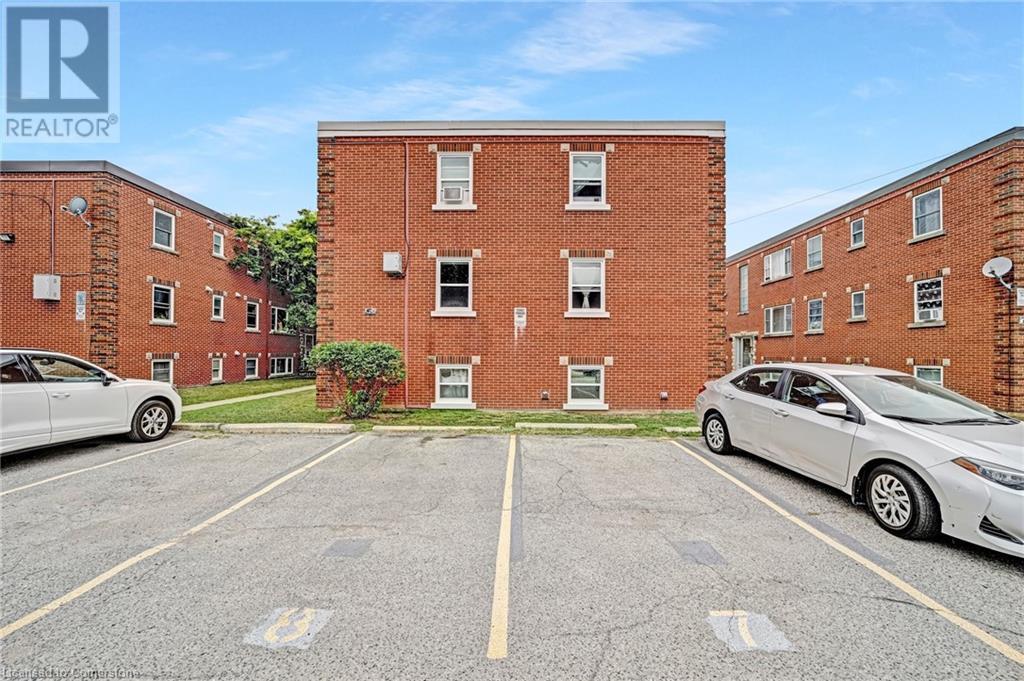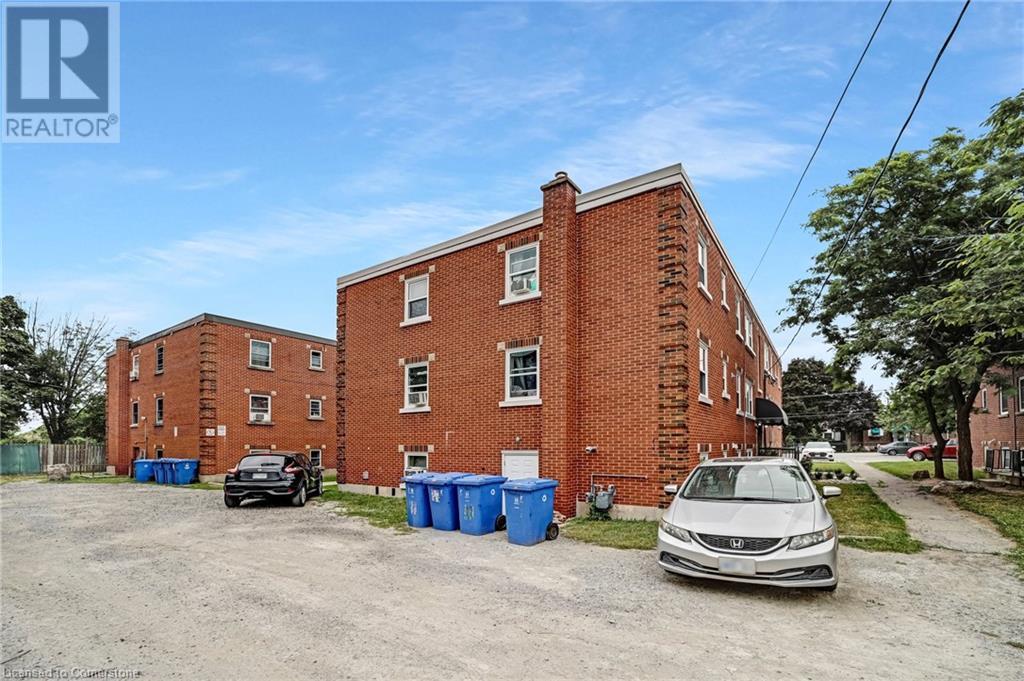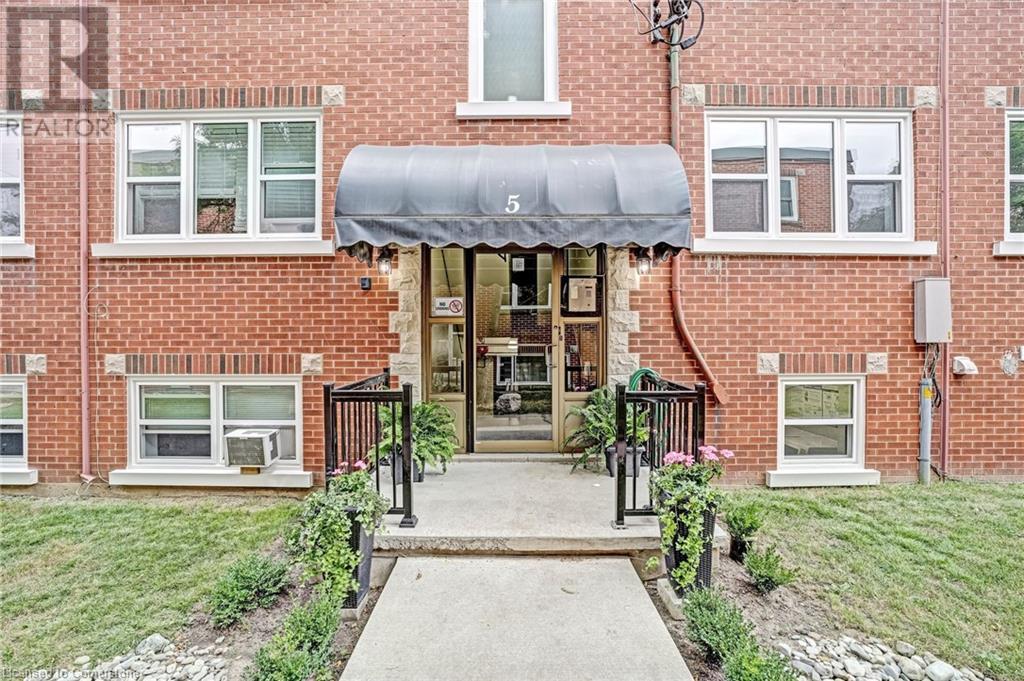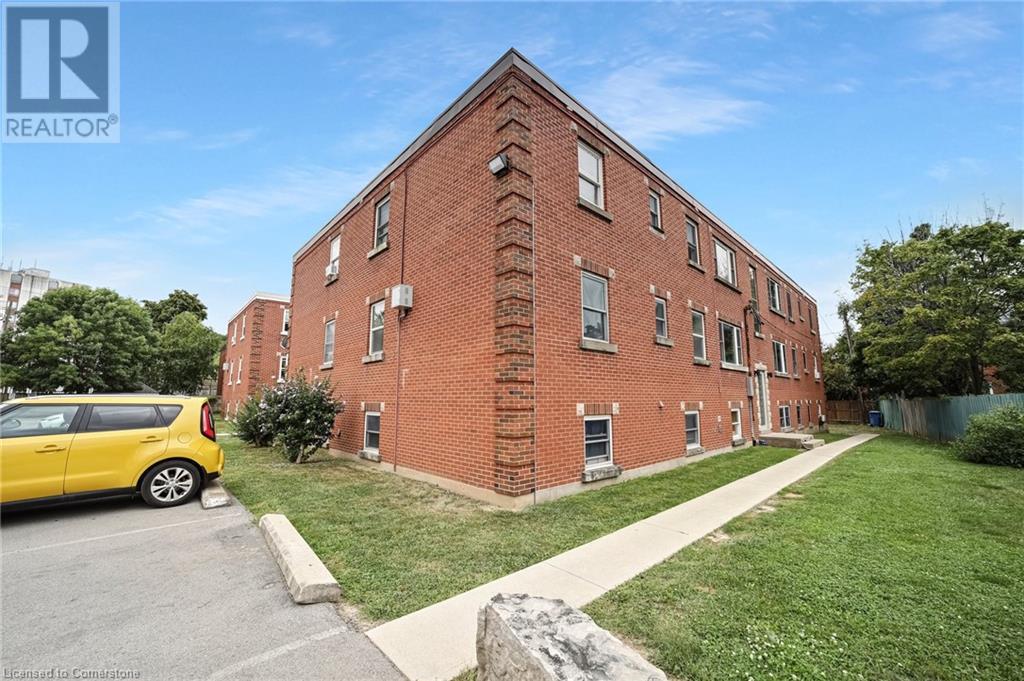5 Applewood Avenue Unit# 5 Hamilton, Ontario L8G 3S4
1 Bedroom
1 Bathroom
622 sqft
Radiant Heat
$349,900Maintenance, Heat, Water, Parking
$541 Monthly
Maintenance, Heat, Water, Parking
$541 MonthlyAttention first-time home buyers, welcome to your new Cond, ideally Located in the Heart of Old Stoney Creek/Battlefield Park Neighborhoods with Close Proximity to 4 parks, Recreation Facilities, Great Restaurants, Shopping, Public Transit, Stoney Creek GO, as well as lots of other amenities including the Farmer’s market running Thursday & Saturday through the summer! This Fabulous open concept unit is in a small quiet building. Great place to get into the market, Condo fees include exterior maintenance, exterior insurance, heat, water & parking! A must see! (id:57134)
Property Details
| MLS® Number | XH4205259 |
| Property Type | Single Family |
| EquipmentType | None |
| Features | No Driveway, Laundry- Coin Operated |
| ParkingSpaceTotal | 1 |
| RentalEquipmentType | None |
Building
| BathroomTotal | 1 |
| BedroomsAboveGround | 1 |
| BedroomsTotal | 1 |
| ConstructionStyleAttachment | Attached |
| ExteriorFinish | Brick |
| FoundationType | Block |
| HeatingFuel | Natural Gas |
| HeatingType | Radiant Heat |
| StoriesTotal | 1 |
| SizeInterior | 622 Sqft |
| Type | Apartment |
| UtilityWater | Municipal Water |
Land
| Acreage | No |
| Sewer | Municipal Sewage System |
| SizeTotalText | Unknown |
Rooms
| Level | Type | Length | Width | Dimensions |
|---|---|---|---|---|
| Main Level | 4pc Bathroom | 7' x 5' | ||
| Main Level | Bedroom | 14'3'' x 10'3'' | ||
| Main Level | Kitchen | 15'9'' x 5'7'' | ||
| Main Level | Living Room/dining Room | 15'9'' x 6'7'' |
https://www.realtor.ca/real-estate/27426503/5-applewood-avenue-unit-5-hamilton

RE/MAX Escarpment Realty Inc.
Unit 101 1595 Upper James St.
Hamilton, Ontario L9B 0H7
Unit 101 1595 Upper James St.
Hamilton, Ontario L9B 0H7


