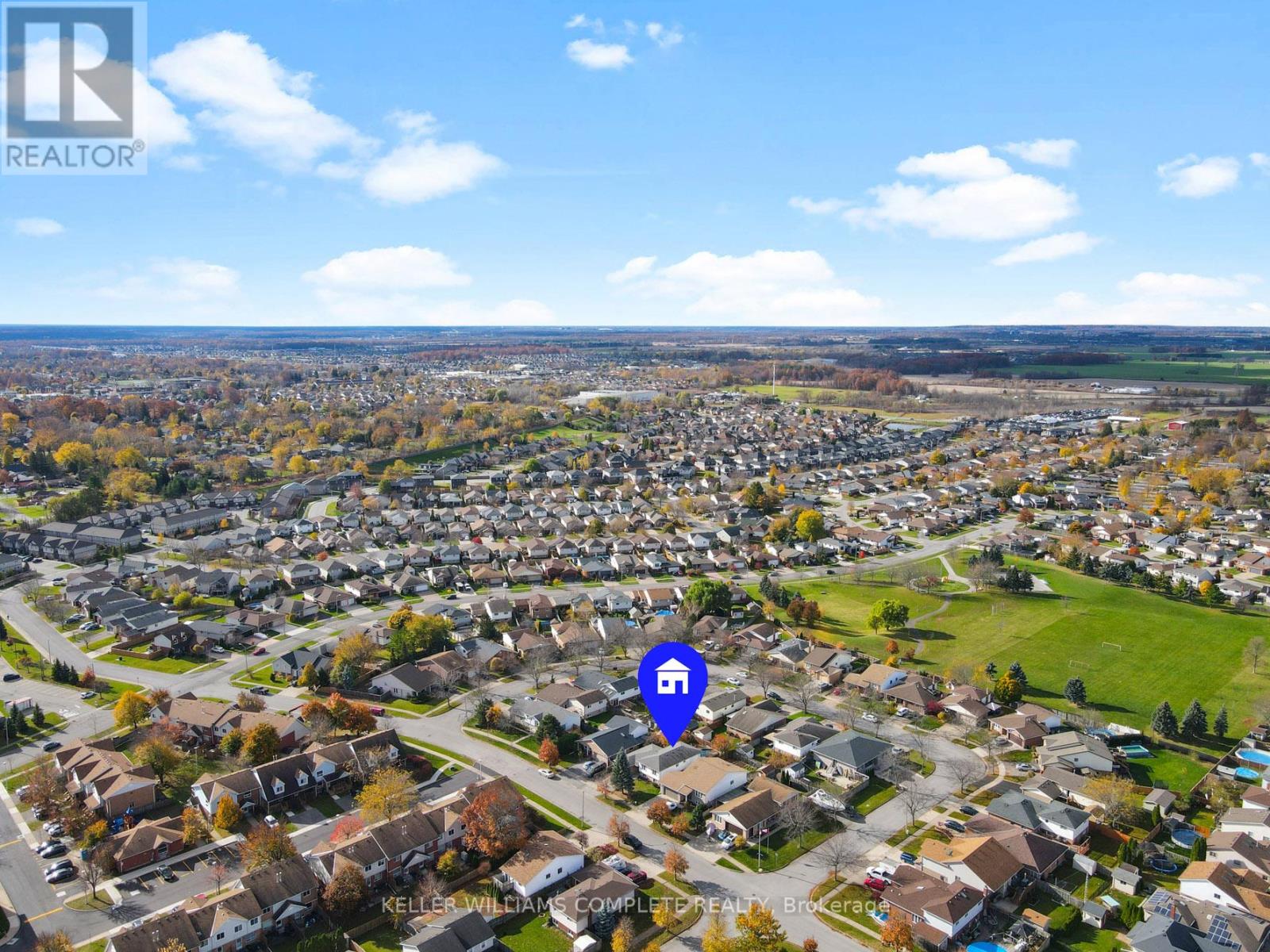4997 Southview Avenue Niagara Falls, Ontario L2H 2X4
$699,900
Welcome to 4997 Southview Avenue, a beautifully maintained raised bungalow offering a perfect blend ofcomfort and convenience. This charming home provides 1,412 sqft of above-grade living space, ideal for firsttime buyers, multi-generational families, or downsizers. The main floor greets you with a spacious foyer,offering easy access to the upper level, basement, and a cozy family room complete with a gas fireplace andpatio doors leading to the backyard. Upstairs, youll find a bright, spacious kitchen, a large open-conceptliving and dining area, a generously sized bedroom, and an additional versatile room with a closet that caneasily be converted into a second bedroom. The lower level features high ceilings, large windows that let inplenty of natural light, a generous rec room (or potential bedroom), a 4-piece bathroom, two more bedrooms,and a convenient laundry area. Outside, the backyard includes a on ground pool, perfect for relaxation andsummer gatherings. All kitchen appliances, plus a washer and dryer, are included. Recent updates includepatio (2021), pool liner (2021), oven (2020), central air (2018), furnace (2016), fridge (2014), and a roofwith 40-year shingles (installed in 2010). With quick access to bus routes, Costco, grocery stores, parks,schools, and the QEW highway, this home is in a desirable location close to everything you need. Dont missthe chance to see this lovely property in personschedule your visit today! (id:57134)
Property Details
| MLS® Number | X10433542 |
| Property Type | Single Family |
| Community Name | 213 - Ascot |
| Equipment Type | Water Heater |
| Parking Space Total | 3 |
| Pool Type | Above Ground Pool |
| Rental Equipment Type | Water Heater |
Building
| Bathroom Total | 2 |
| Bedrooms Above Ground | 2 |
| Bedrooms Below Ground | 2 |
| Bedrooms Total | 4 |
| Appliances | Dishwasher, Dryer, Microwave, Refrigerator, Stove, Washer |
| Basement Development | Finished |
| Basement Type | Full (finished) |
| Construction Style Attachment | Detached |
| Construction Style Split Level | Sidesplit |
| Cooling Type | Central Air Conditioning |
| Exterior Finish | Vinyl Siding, Brick |
| Fireplace Present | Yes |
| Fireplace Total | 1 |
| Foundation Type | Concrete |
| Heating Fuel | Natural Gas |
| Heating Type | Forced Air |
| Size Interior | 1,100 - 1,500 Ft2 |
| Type | House |
| Utility Water | Municipal Water |
Parking
| Attached Garage |
Land
| Acreage | No |
| Sewer | Sanitary Sewer |
| Size Depth | 108 Ft ,2 In |
| Size Frontage | 49 Ft ,2 In |
| Size Irregular | 49.2 X 108.2 Ft |
| Size Total Text | 49.2 X 108.2 Ft |
Rooms
| Level | Type | Length | Width | Dimensions |
|---|---|---|---|---|
| Second Level | Living Room | 4.52 m | 6.4 m | 4.52 m x 6.4 m |
| Second Level | Kitchen | 3.96 m | 2.74 m | 3.96 m x 2.74 m |
| Second Level | Bedroom | 4.11 m | 3.51 m | 4.11 m x 3.51 m |
| Second Level | Bedroom 2 | 2.79 m | 7.29 m | 2.79 m x 7.29 m |
| Basement | Recreational, Games Room | 6.71 m | 4.22 m | 6.71 m x 4.22 m |
| Basement | Bedroom 3 | 2.74 m | 2.9 m | 2.74 m x 2.9 m |
| Basement | Bedroom 4 | 3.45 m | 4.11 m | 3.45 m x 4.11 m |
| Basement | Laundry Room | 3.45 m | 1.83 m | 3.45 m x 1.83 m |
| Main Level | Foyer | 1.83 m | 3.96 m | 1.83 m x 3.96 m |
| Main Level | Family Room | 5.61 m | 5.49 m | 5.61 m x 5.49 m |
https://www.realtor.ca/real-estate/27671749/4997-southview-avenue-niagara-falls-213-ascot-213-ascot
87 Lake Street
St. Catharines, Ontario L2R 5X5
87 Lake Street, Unit 100
St. Catharines, Ontario L2R 5X5




































