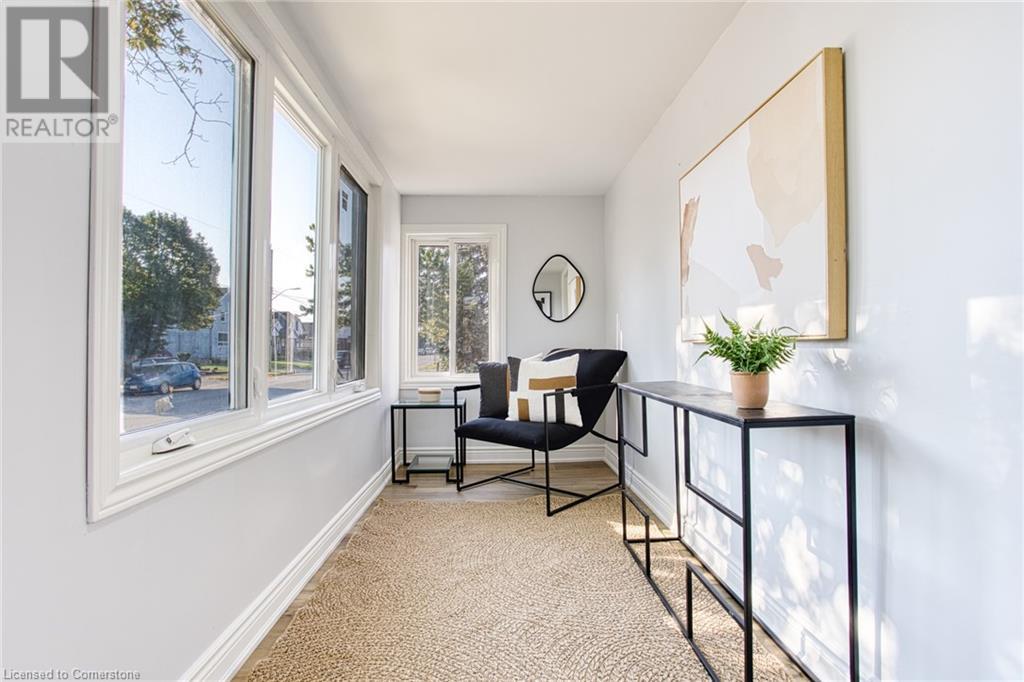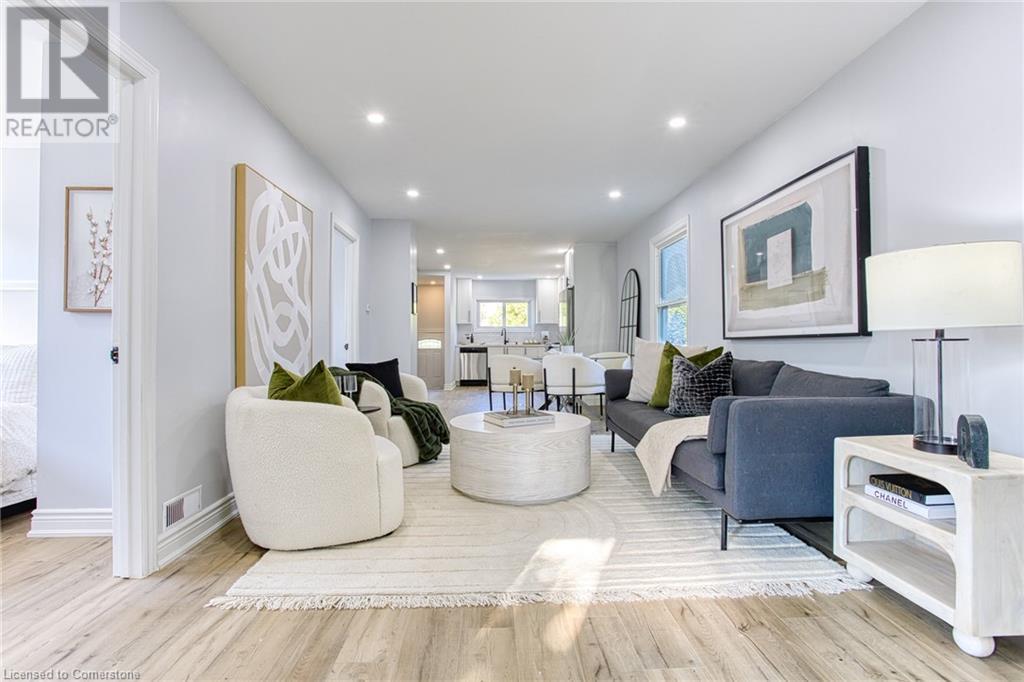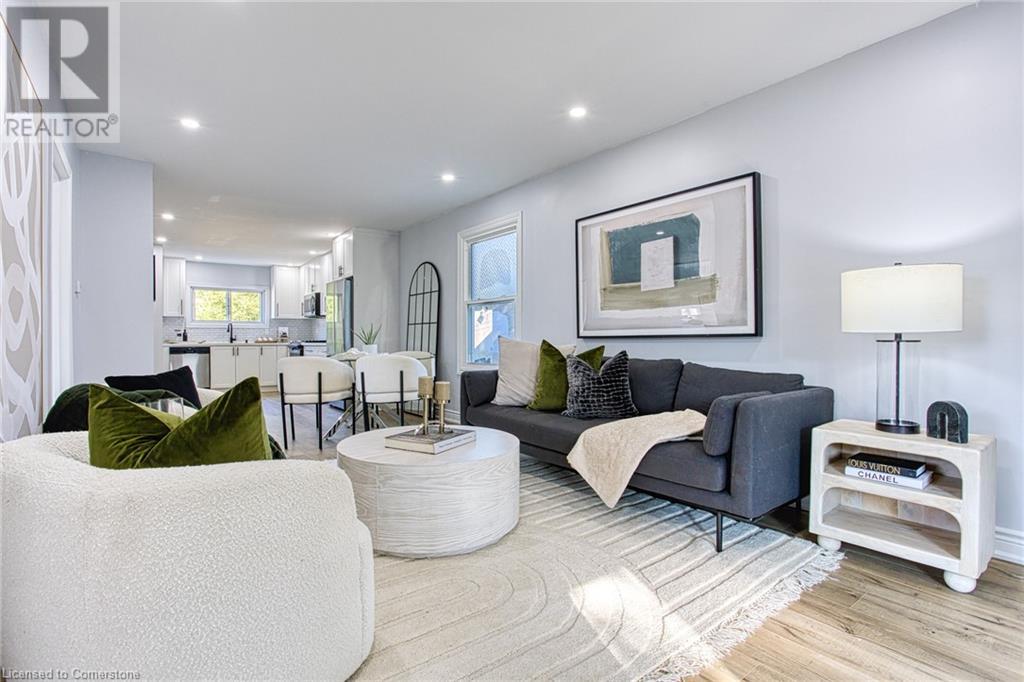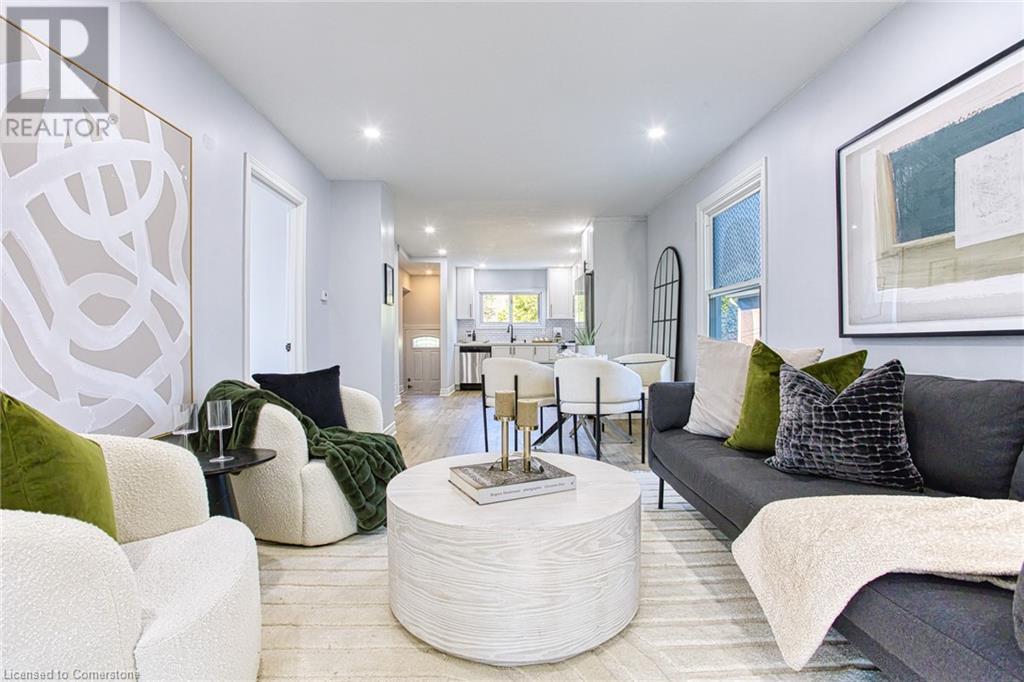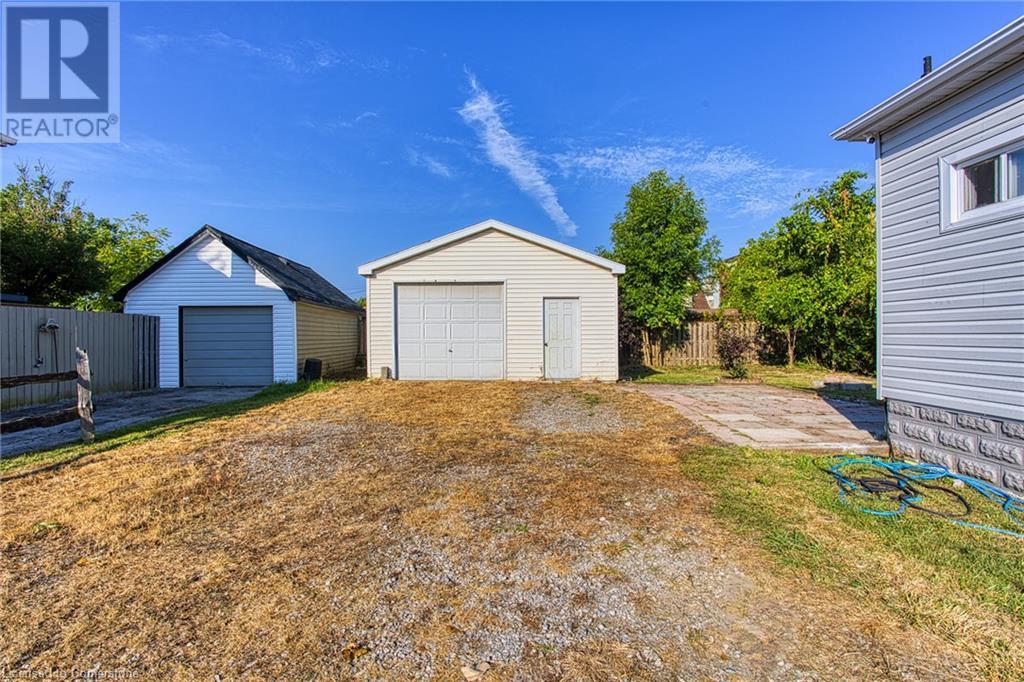495 Wallace Avenue N Welland, Ontario L3B 1R3
$449,900
Welcome to 495 Wallace Ave N in Welland, a beautifully renovated home situated on a generous lot with convenient highway access. This charming property boasts three spacious bedrooms and features a modern, open-concept design that seamlessly connects the living room and kitchen, creating a perfect space for entertaining and everyday living. Step inside to discover the fresh, contemporary finishes that make this home truly special. The bright and airy living room flows effortlessly into the kitchen, where you'll find sleek countertops, stylish cabinetry, and ample space for meal preparation and dining. While the main living areas are move-in ready, the unfinished basement offers endless potential for customization. Whether you envision a home gym, a workshop, or additional living space, this blank canvas is ready for your personal touch. Outside, the large lot provides plenty of space for outdoor activities, gardening, or future expansions. The convenient highway access makes commuting and traveling a breeze, adding to the appeal of this well-located home. Don't miss your chance to own this newly renovated gem at 495 Wallace Ave N. With its modern updates, spacious layout, and prime location, this home is perfect for families, first-time buyers, or anyone looking for a blend of comfort and convenience. (id:57134)
Open House
This property has open houses!
2:00 pm
Ends at:4:00 pm
2:00 am
Ends at:4:00 pm
Property Details
| MLS® Number | 40650588 |
| Property Type | Single Family |
| AmenitiesNearBy | Golf Nearby, Hospital, Marina, Place Of Worship, Public Transit, Schools |
| CommunityFeatures | Community Centre |
| EquipmentType | Water Heater |
| Features | Crushed Stone Driveway |
| ParkingSpaceTotal | 7 |
| RentalEquipmentType | Water Heater |
Building
| BathroomTotal | 1 |
| BedroomsAboveGround | 3 |
| BedroomsTotal | 3 |
| Appliances | Dishwasher, Refrigerator, Stove, Microwave Built-in |
| ArchitecturalStyle | Bungalow |
| BasementDevelopment | Unfinished |
| BasementType | Full (unfinished) |
| ConstructionStyleAttachment | Detached |
| CoolingType | Central Air Conditioning |
| ExteriorFinish | Vinyl Siding |
| FoundationType | Block |
| HeatingFuel | Natural Gas |
| HeatingType | Forced Air |
| StoriesTotal | 1 |
| SizeInterior | 946 Sqft |
| Type | House |
| UtilityWater | Municipal Water |
Parking
| Detached Garage |
Land
| Acreage | No |
| LandAmenities | Golf Nearby, Hospital, Marina, Place Of Worship, Public Transit, Schools |
| Sewer | Municipal Sewage System |
| SizeDepth | 100 Ft |
| SizeFrontage | 57 Ft |
| SizeTotalText | Under 1/2 Acre |
| ZoningDescription | Rl2 |
Rooms
| Level | Type | Length | Width | Dimensions |
|---|---|---|---|---|
| Main Level | 4pc Bathroom | 9'0'' x 6'4'' | ||
| Main Level | Bedroom | 10'0'' x 7'9'' | ||
| Main Level | Bedroom | 10'0'' x 10'6'' | ||
| Main Level | Primary Bedroom | 10'0'' x 11'6'' | ||
| Main Level | Kitchen | 11'8'' x 14'8'' | ||
| Main Level | Dining Room | 10'8'' x 8'5'' | ||
| Main Level | Living Room | 10'8'' x 13'11'' | ||
| Main Level | Foyer | 17'1'' x 5'8'' |
https://www.realtor.ca/real-estate/27459831/495-wallace-avenue-n-welland





