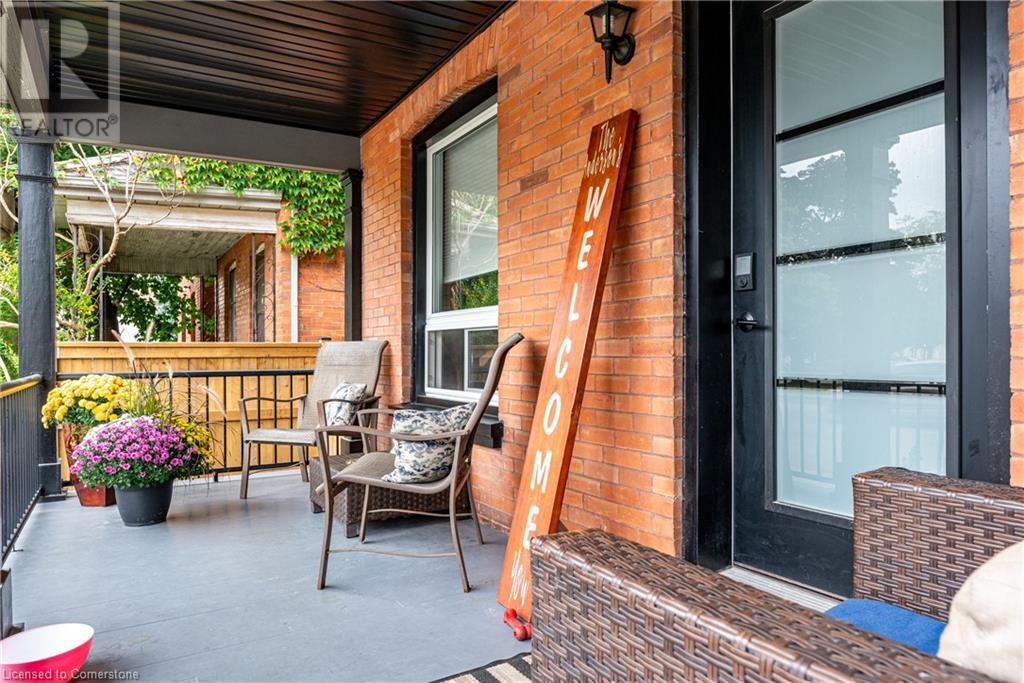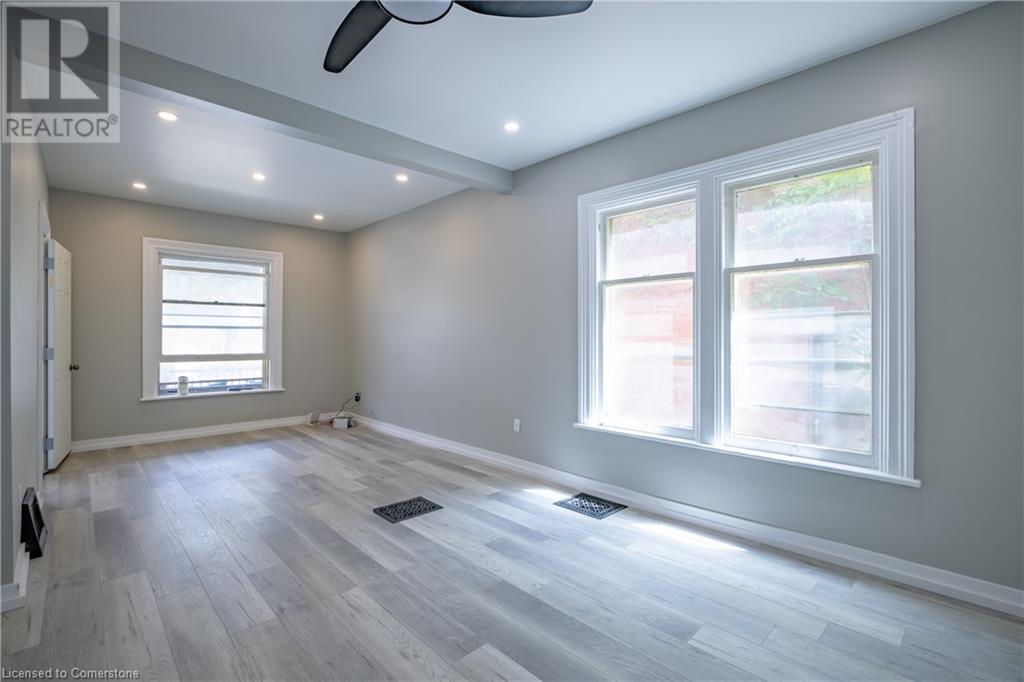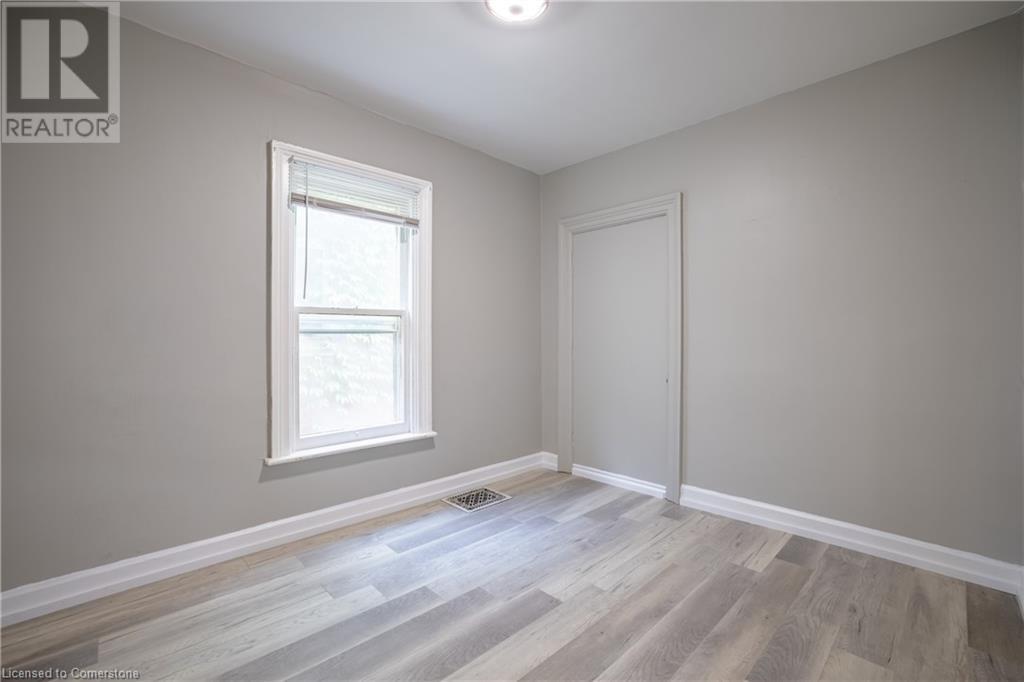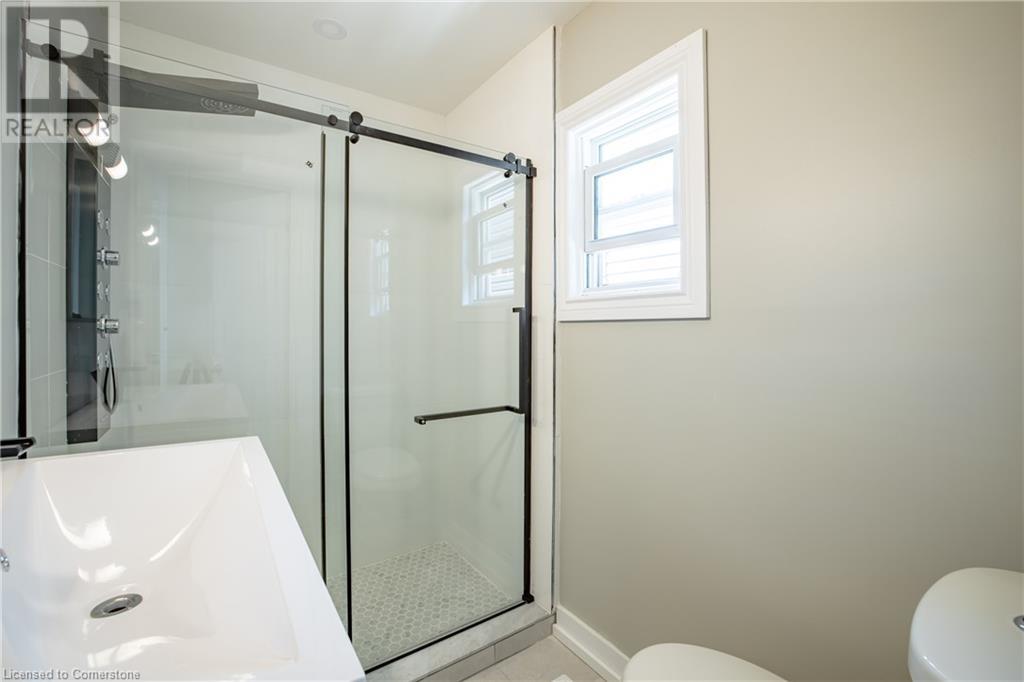491 Colborne Street Brantford, Ontario N3S 3N9
$649,000
Legal Duplex! 3 mins from the Wilfred Laurier University Brantford Campus. 8 mins to the hospital and 4 mins to Mohawk Park, Don't miss this golden opportunity. Rent the upstairs unit as a first-time home buyer to help with the mortgage, investor opportunity or multi generational there's so much potential and versatility with this property. Upgrades include New AC, furnace, roof , new windows, eves, soffit , new shed, fence, comes with all appliances, BBQ, Lawn mover, new wiring, all plumbing, new deck, new grass, new concrete, new generation heat/ac pump for the upper unit with it's own control, new front and back door with smart lock, the list is endless. Don't miss this one!! (id:57134)
Property Details
| MLS® Number | 40654103 |
| Property Type | Single Family |
| AmenitiesNearBy | Hospital, Park, Public Transit, Shopping |
| EquipmentType | Water Heater |
| ParkingSpaceTotal | 1 |
| RentalEquipmentType | Water Heater |
| Structure | Shed, Porch |
Building
| BathroomTotal | 2 |
| BedroomsAboveGround | 3 |
| BedroomsTotal | 3 |
| Appliances | Refrigerator, Stove |
| ArchitecturalStyle | 2 Level |
| BasementDevelopment | Unfinished |
| BasementType | Partial (unfinished) |
| ConstructedDate | 1906 |
| ConstructionStyleAttachment | Detached |
| CoolingType | Central Air Conditioning |
| ExteriorFinish | Brick |
| FoundationType | Block |
| HeatingFuel | Natural Gas |
| StoriesTotal | 2 |
| SizeInterior | 1600 Sqft |
| Type | House |
| UtilityWater | Municipal Water |
Land
| Acreage | No |
| LandAmenities | Hospital, Park, Public Transit, Shopping |
| Sewer | Municipal Sewage System |
| SizeDepth | 92 Ft |
| SizeFrontage | 27 Ft |
| SizeTotalText | Under 1/2 Acre |
| ZoningDescription | Rc |
Rooms
| Level | Type | Length | Width | Dimensions |
|---|---|---|---|---|
| Second Level | 4pc Bathroom | Measurements not available | ||
| Second Level | Kitchen | 10'0'' x 14'0'' | ||
| Second Level | Living Room | 16'0'' x 14'0'' | ||
| Second Level | Bedroom | 12'0'' x 14'0'' | ||
| Main Level | 3pc Bathroom | Measurements not available | ||
| Main Level | Kitchen | 7'0'' x 11'0'' | ||
| Main Level | Living Room | 14'0'' x 22'0'' | ||
| Main Level | Bedroom | 9'5'' x 11'0'' | ||
| Main Level | Bedroom | 12'5'' x 10'0'' | ||
| Main Level | Foyer | 5'5'' x 6'5'' |
https://www.realtor.ca/real-estate/27476255/491-colborne-street-brantford

1 Markland Street
Hamilton, Ontario L8P 2J5
































