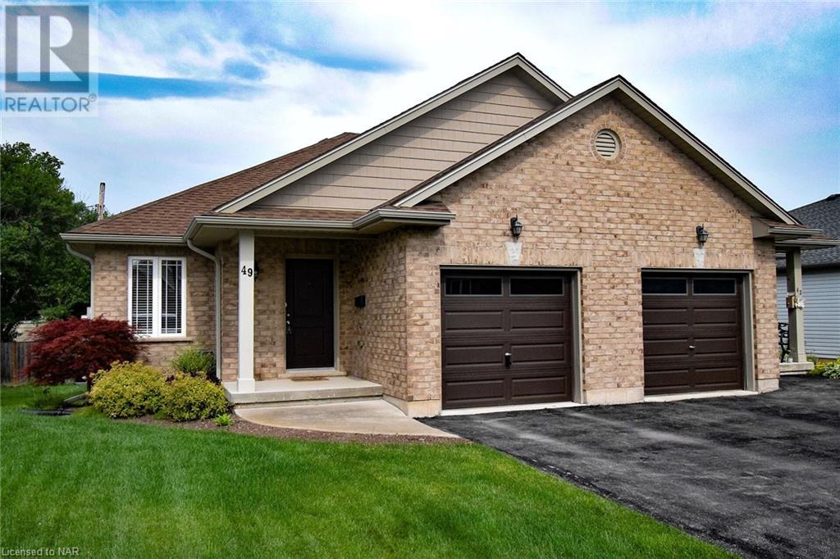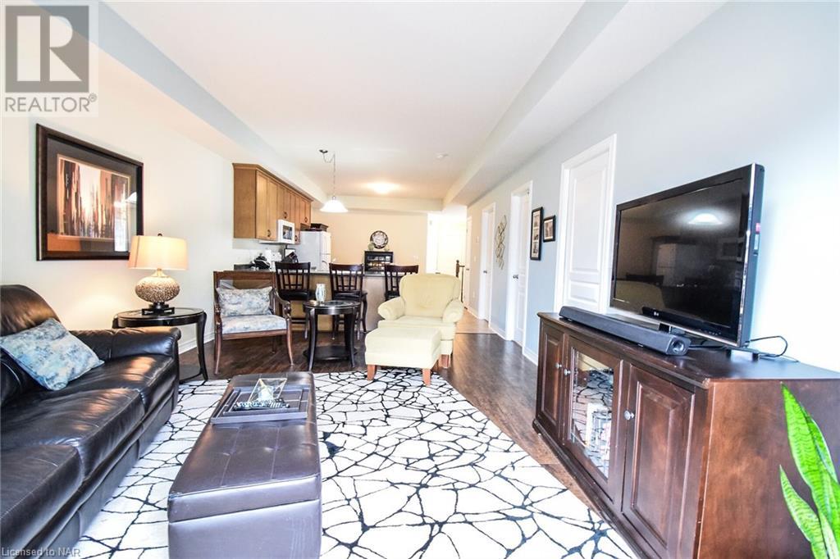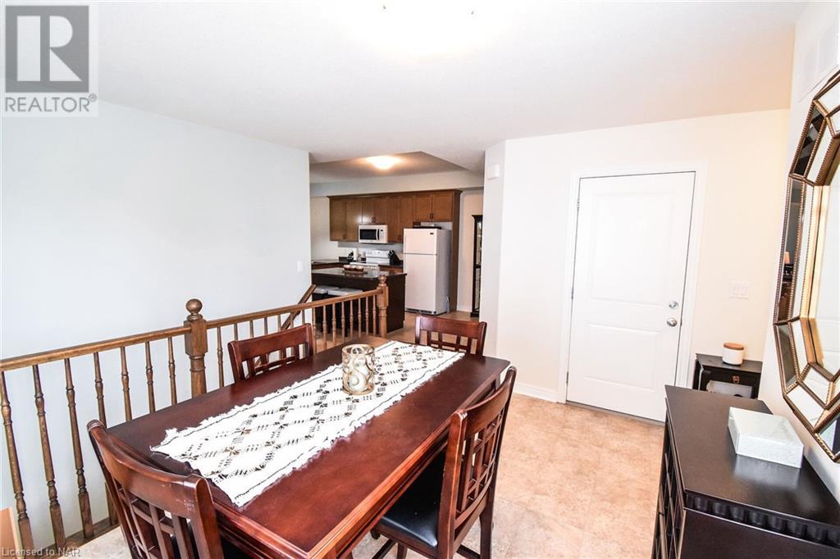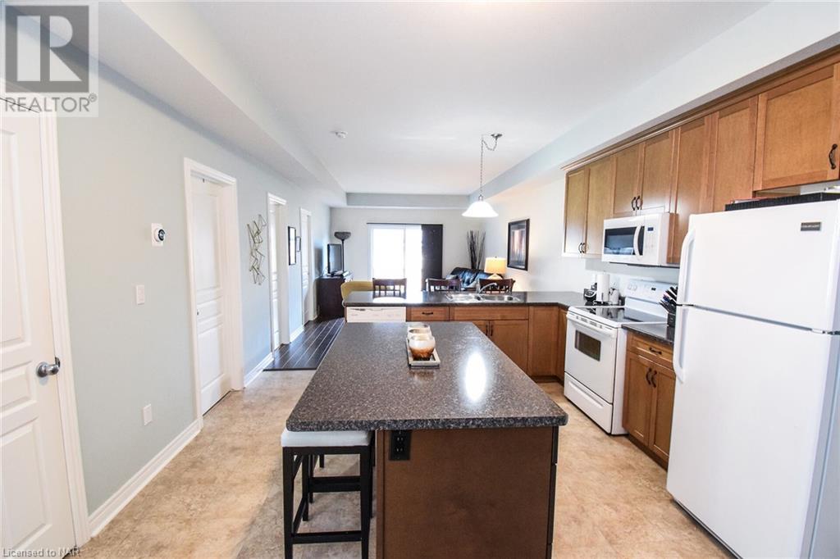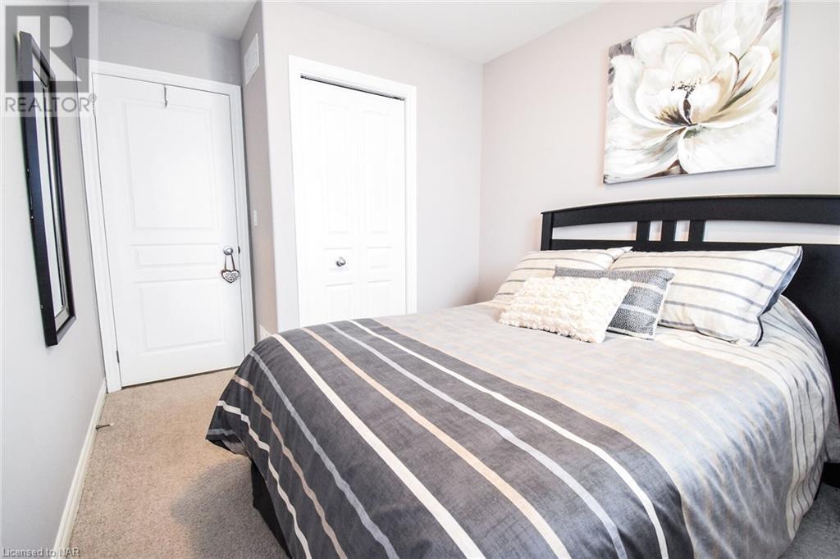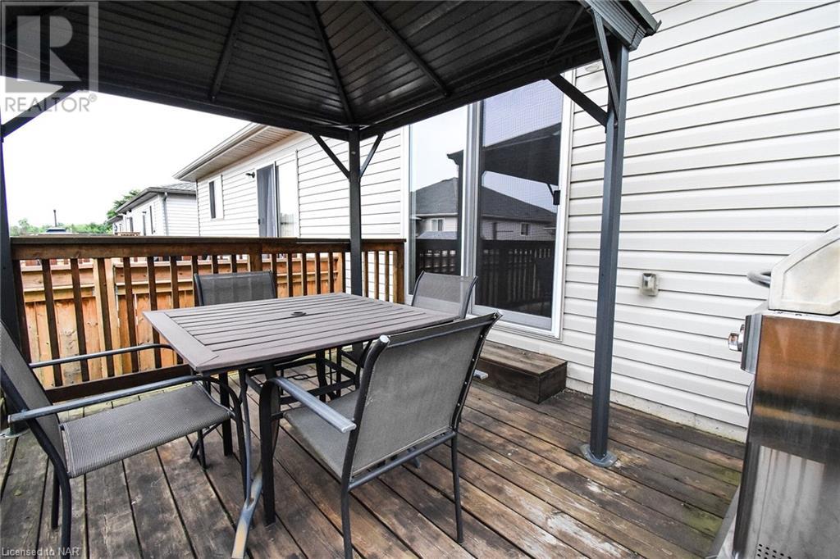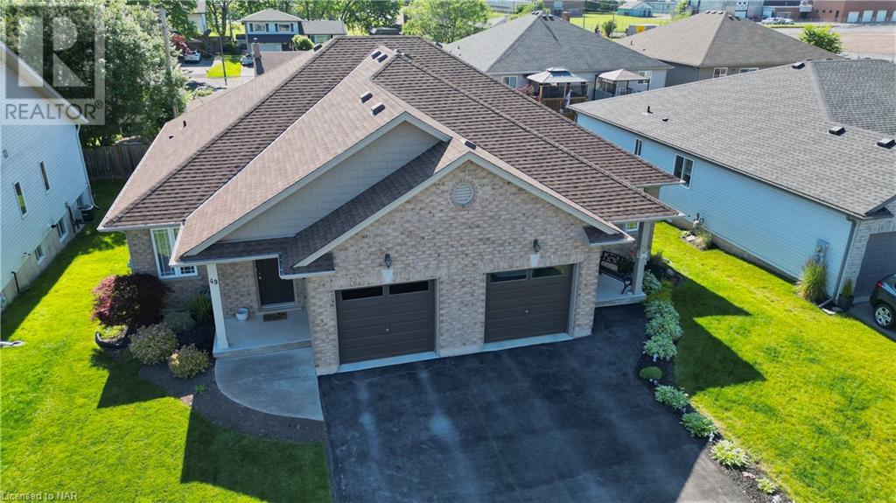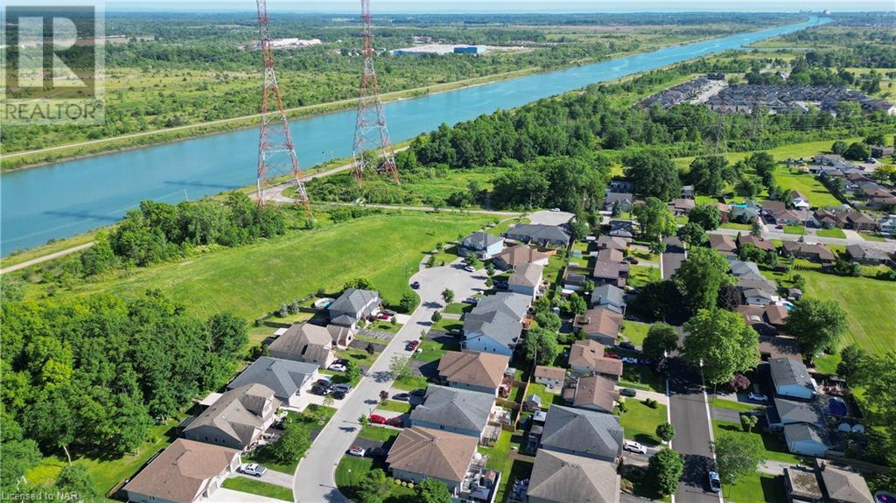49 Shipview Court Welland, Ontario L3B 0A7
$557,500
Welcome to beautiful Shipview Court. Located on a quiet cul-de-sac in the heart of Welland! This very well maintained Semi-Detached bungalow home features open concept living room with tray ceilings & laminate flooring throughout. A spacious kitchen with center island, eat-up peninsula & plenty of cupboard space. Also on the main floor, you have two bright bedrooms with the primary offering an ensuite privilege bath. The living room sliding door leads to a spacious back deck with a partially fenced backyard great for family entertaining or quiet time. The unfinished basement with roughed-in bath awaits your personal touch. Just minutes from all amenities, parks, schools, Welland Canal Trails & the 406 Hwy. (id:57134)
Open House
This property has open houses!
2:00 pm
Ends at:4:00 pm
Property Details
| MLS® Number | 40611749 |
| Property Type | Single Family |
| AmenitiesNearBy | Hospital, Park, Place Of Worship, Playground, Public Transit, Schools, Shopping |
| CommunicationType | High Speed Internet |
| CommunityFeatures | Quiet Area, School Bus |
| EquipmentType | Water Heater |
| Features | Cul-de-sac, Paved Driveway, Gazebo, Automatic Garage Door Opener |
| ParkingSpaceTotal | 3 |
| RentalEquipmentType | Water Heater |
| Structure | Porch |
| ViewType | City View |
Building
| BathroomTotal | 1 |
| BedroomsAboveGround | 2 |
| BedroomsTotal | 2 |
| Appliances | Dishwasher, Dryer, Refrigerator, Stove, Washer, Window Coverings, Garage Door Opener |
| ArchitecturalStyle | Bungalow |
| BasementDevelopment | Unfinished |
| BasementType | Full (unfinished) |
| ConstructedDate | 2014 |
| ConstructionStyleAttachment | Semi-detached |
| CoolingType | Central Air Conditioning |
| ExteriorFinish | Brick, Vinyl Siding |
| FireProtection | Smoke Detectors |
| FoundationType | Poured Concrete |
| HeatingFuel | Natural Gas |
| HeatingType | Forced Air |
| StoriesTotal | 1 |
| SizeInterior | 1052 Sqft |
| Type | House |
| UtilityWater | Municipal Water |
Parking
| Attached Garage |
Land
| AccessType | Road Access, Highway Access |
| Acreage | No |
| FenceType | Partially Fenced |
| LandAmenities | Hospital, Park, Place Of Worship, Playground, Public Transit, Schools, Shopping |
| Sewer | Municipal Sewage System |
| SizeDepth | 100 Ft |
| SizeFrontage | 33 Ft |
| SizeIrregular | 0.07 |
| SizeTotal | 0.07 Ac|under 1/2 Acre |
| SizeTotalText | 0.07 Ac|under 1/2 Acre |
| ZoningDescription | Rl1 |
Rooms
| Level | Type | Length | Width | Dimensions |
|---|---|---|---|---|
| Main Level | 4pc Bathroom | Measurements not available | ||
| Main Level | Dining Room | 13'5'' x 9'0'' | ||
| Main Level | Bedroom | 9'5'' x 9'0'' | ||
| Main Level | Primary Bedroom | 11'9'' x 11'0'' | ||
| Main Level | Kitchen | 17'0'' x 12'10'' | ||
| Main Level | Living Room | 17'0'' x 12'10'' |
Utilities
| Electricity | Available |
| Natural Gas | Available |
https://www.realtor.ca/real-estate/27097334/49-shipview-court-welland

121 Hwy 20 E
Fonthill, Ontario L0S 1E0

