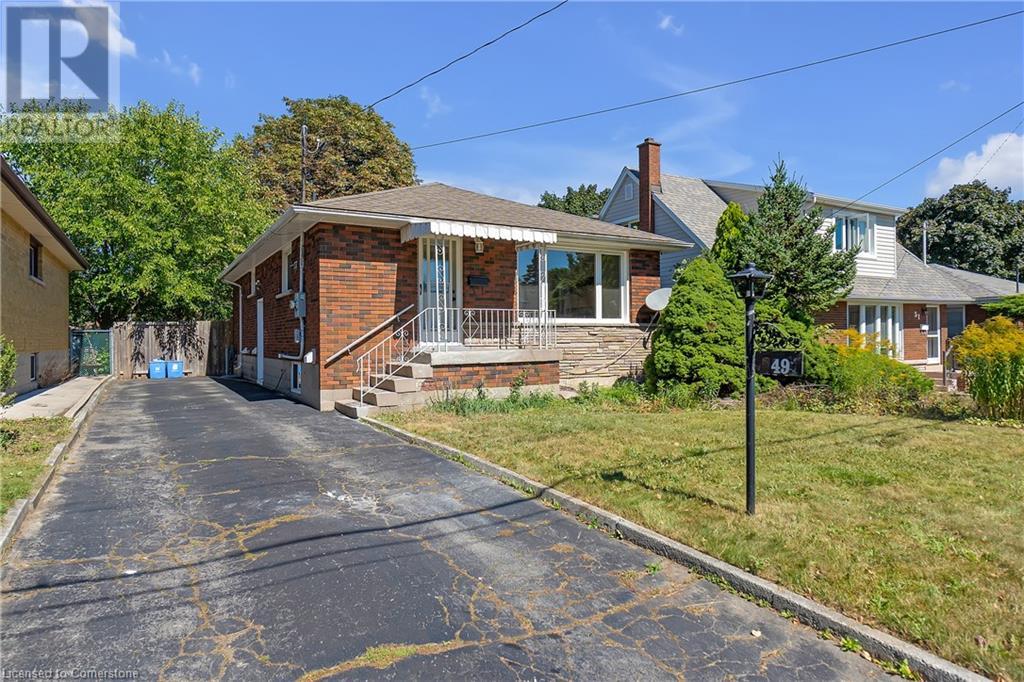49 Cheryl Avenue Hamilton, Ontario L8V 1Y4
$799,900
Welcome to this charming all-brick detached bungalow, located in the desirable Macassa neighbourhood of Hamilton. Known for its family-friendly atmosphere, Macassa offers a peaceful suburban setting while still providing easy access to everything you need. This home is perfect for multi-generational living or rental income with its totally self-contained in-law suite and separate entrance. The shared laundry is conveniently located in the basement foyer. The main floor features an updated kitchen with a dishwasher, hardwood floors, and large updated windows. It includes 3 spacious bedrooms and 1 bathroom. The lower unit boasts 2 bedrooms + a den, an open-concept kitchen and living space, and 1 bathroom, ideal for extended family or rental opportunities. The fully fenced backyard is shared and comes with a shed for extra storage. Situated just minutes from the Linc and major highways, this home offers quick access for commuters. You'll also be close to shopping, public transit, and other amenities. Recent updates include both kitchens, windows, furnace, A/C, and roof. Don’t miss out on this versatile and beautifully maintained property in a prime location! (id:57134)
Property Details
| MLS® Number | XH4206443 |
| Property Type | Single Family |
| AmenitiesNearBy | Park, Place Of Worship, Public Transit, Schools |
| CommunityFeatures | Quiet Area |
| EquipmentType | None |
| Features | Paved Driveway, No Driveway |
| ParkingSpaceTotal | 3 |
| RentalEquipmentType | None |
Building
| BathroomTotal | 2 |
| BedroomsAboveGround | 3 |
| BedroomsBelowGround | 2 |
| BedroomsTotal | 5 |
| ArchitecturalStyle | Bungalow |
| BasementDevelopment | Finished |
| BasementType | Full (finished) |
| ConstructionStyleAttachment | Detached |
| ExteriorFinish | Brick |
| FoundationType | Poured Concrete |
| HeatingFuel | Natural Gas |
| HeatingType | Forced Air |
| StoriesTotal | 1 |
| SizeInterior | 1000 Sqft |
| Type | House |
| UtilityWater | Municipal Water |
Land
| Acreage | No |
| LandAmenities | Park, Place Of Worship, Public Transit, Schools |
| Sewer | Municipal Sewage System |
| SizeDepth | 99 Ft |
| SizeFrontage | 40 Ft |
| SizeTotalText | Under 1/2 Acre |
| SoilType | Clay |
Rooms
| Level | Type | Length | Width | Dimensions |
|---|---|---|---|---|
| Basement | 4pc Bathroom | 4'11'' x 7'11'' | ||
| Basement | Den | 6'3'' x 7'6'' | ||
| Basement | Bedroom | 9'11'' x 1'0'' | ||
| Basement | Bedroom | 12'5'' x 7'6'' | ||
| Basement | Living Room | 15'2'' x 10'0'' | ||
| Basement | Kitchen | 8'6'' x 11'8'' | ||
| Basement | Laundry Room | 8'5'' x 4' | ||
| Main Level | Bedroom | 11'11'' x 9'1'' | ||
| Main Level | Bedroom | 10'6'' x 11'6'' | ||
| Main Level | 4pc Bathroom | 4'11'' x 8' | ||
| Main Level | Bedroom | 11'4'' x 9'1'' | ||
| Main Level | Living Room | 15'5'' x 12'0'' | ||
| Main Level | Kitchen | 14'0'' x 10'1'' | ||
| Main Level | Foyer | 3'5'' x 7' |
https://www.realtor.ca/real-estate/27425504/49-cheryl-avenue-hamilton

1 Markland Street
Hamilton, Ontario L8P 2J5



























