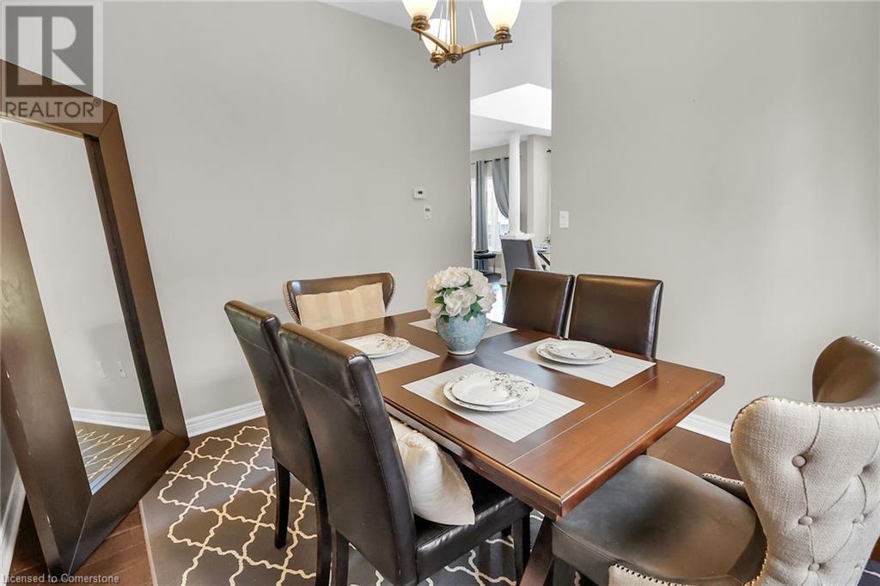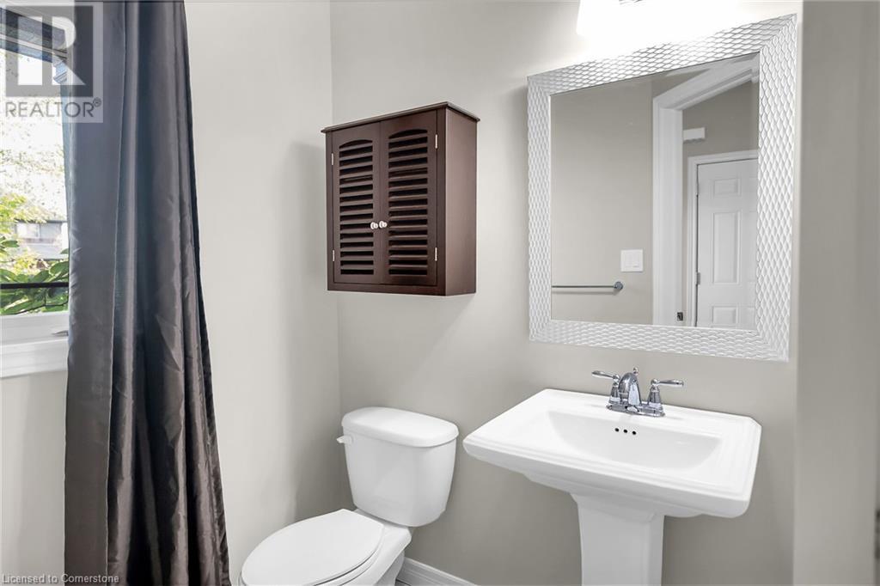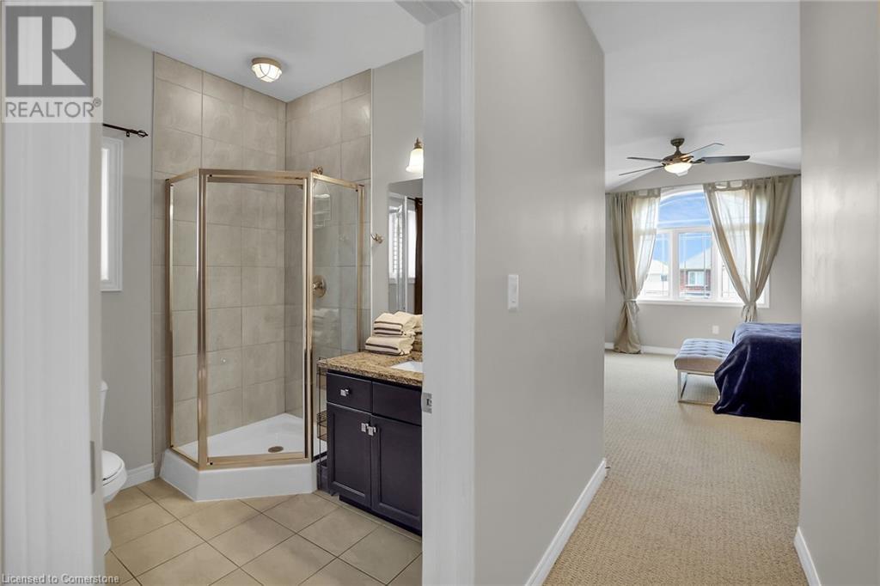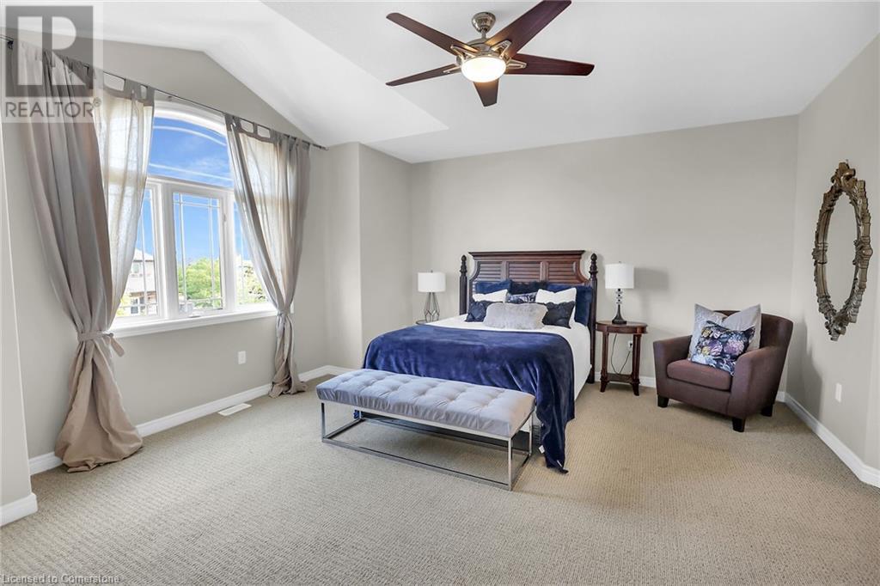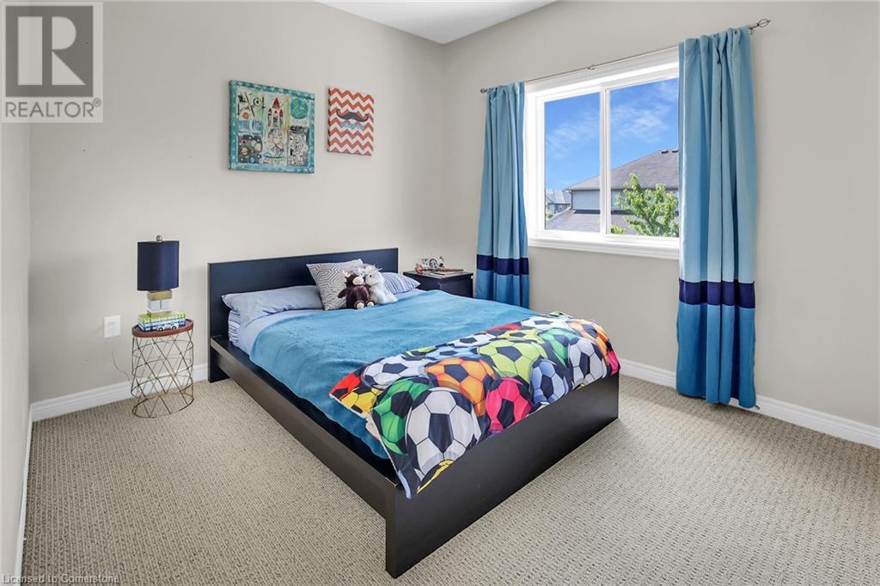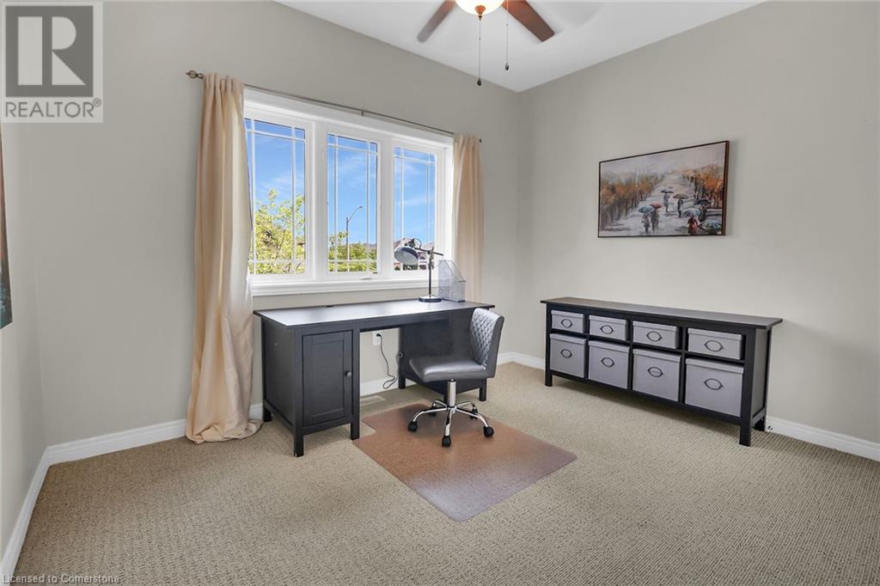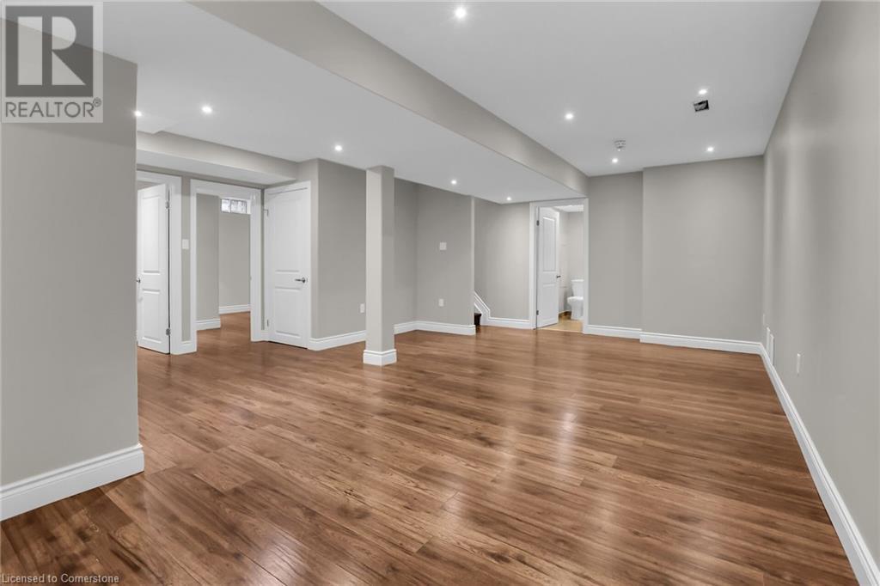5 Bedroom
4 Bathroom
2,745 ft2
2 Level
Central Air Conditioning
Forced Air
$974,900
BEAMSVILLE EXECUTIVE HOME CLOSE TO PARKS AND SCHOOLS – offering over 2750 square feet of living space with 4 bedrooms, 3.5 bathrooms, double garage and finished top to bottom. Step inside the sunlit open concept main floor family room with hardwood floors, large eat-in kitchen with and abundance of extended height cabinets, granite countertops, subway tile backsplash, Stainless Steel appliances leading to separate formal dining room. Patio doors off the kitchen lead to a beautiful, covered porch perfect for relaxing with friends and family. Head up the oak staircase to the upper level with convenient laundry, large primary bedroom with walk-in closet and 3-piece bathroom. Three additional bedrooms share a 5-piece bathroom with double sinks. The fully finished lower level features a large recreation room, additional 5-piece bathroom and two additional flex space rooms which could be guest bedroom, office or exercise room. Close to Hilary Bald Park, shopping, schools, arena/library and QEW. (id:57134)
Property Details
|
MLS® Number
|
40671091 |
|
Property Type
|
Single Family |
|
Amenities Near By
|
Park, Place Of Worship |
|
Community Features
|
Community Centre |
|
Equipment Type
|
Water Heater |
|
Features
|
Paved Driveway |
|
Parking Space Total
|
4 |
|
Rental Equipment Type
|
Water Heater |
Building
|
Bathroom Total
|
4 |
|
Bedrooms Above Ground
|
4 |
|
Bedrooms Below Ground
|
1 |
|
Bedrooms Total
|
5 |
|
Appliances
|
Dishwasher, Dryer, Microwave, Refrigerator, Stove, Washer, Window Coverings |
|
Architectural Style
|
2 Level |
|
Basement Development
|
Finished |
|
Basement Type
|
Full (finished) |
|
Constructed Date
|
2013 |
|
Construction Style Attachment
|
Detached |
|
Cooling Type
|
Central Air Conditioning |
|
Exterior Finish
|
Brick, Vinyl Siding |
|
Foundation Type
|
Poured Concrete |
|
Half Bath Total
|
1 |
|
Heating Type
|
Forced Air |
|
Stories Total
|
2 |
|
Size Interior
|
2,745 Ft2 |
|
Type
|
House |
|
Utility Water
|
Municipal Water |
Parking
Land
|
Acreage
|
No |
|
Land Amenities
|
Park, Place Of Worship |
|
Sewer
|
Municipal Sewage System |
|
Size Depth
|
104 Ft |
|
Size Frontage
|
40 Ft |
|
Size Total Text
|
Under 1/2 Acre |
|
Zoning Description
|
Rd |
Rooms
| Level |
Type |
Length |
Width |
Dimensions |
|
Second Level |
Laundry Room |
|
|
Measurements not available |
|
Second Level |
5pc Bathroom |
|
|
8'4'' x 8'0'' |
|
Second Level |
Bedroom |
|
|
11'8'' x 9'6'' |
|
Second Level |
Bedroom |
|
|
10'6'' x 9'11'' |
|
Second Level |
Bedroom |
|
|
8'10'' x 11'0'' |
|
Second Level |
4pc Bathroom |
|
|
7'5'' x 10'3'' |
|
Second Level |
Primary Bedroom |
|
|
17'5'' x 15'8'' |
|
Basement |
Utility Room |
|
|
8'5'' x 5'0'' |
|
Basement |
5pc Bathroom |
|
|
9'9'' x 6'4'' |
|
Basement |
Den |
|
|
10'0'' x 12'5'' |
|
Basement |
Bedroom |
|
|
10'0'' x 9'11'' |
|
Basement |
Recreation Room |
|
|
17'11'' x 22'11'' |
|
Main Level |
2pc Bathroom |
|
|
4'9'' x 5'4'' |
|
Main Level |
Dining Room |
|
|
10'9'' x 9'11'' |
|
Main Level |
Eat In Kitchen |
|
|
17'7'' x 13'11'' |
|
Main Level |
Living Room |
|
|
11'5'' x 20'2'' |
https://www.realtor.ca/real-estate/27597751/4896-allan-court-beamsville
Royal LePage State Realty
115 Highway 8 Unit 102
Stoney Creek,
Ontario
L8G 1C1
(905) 662-6666


















