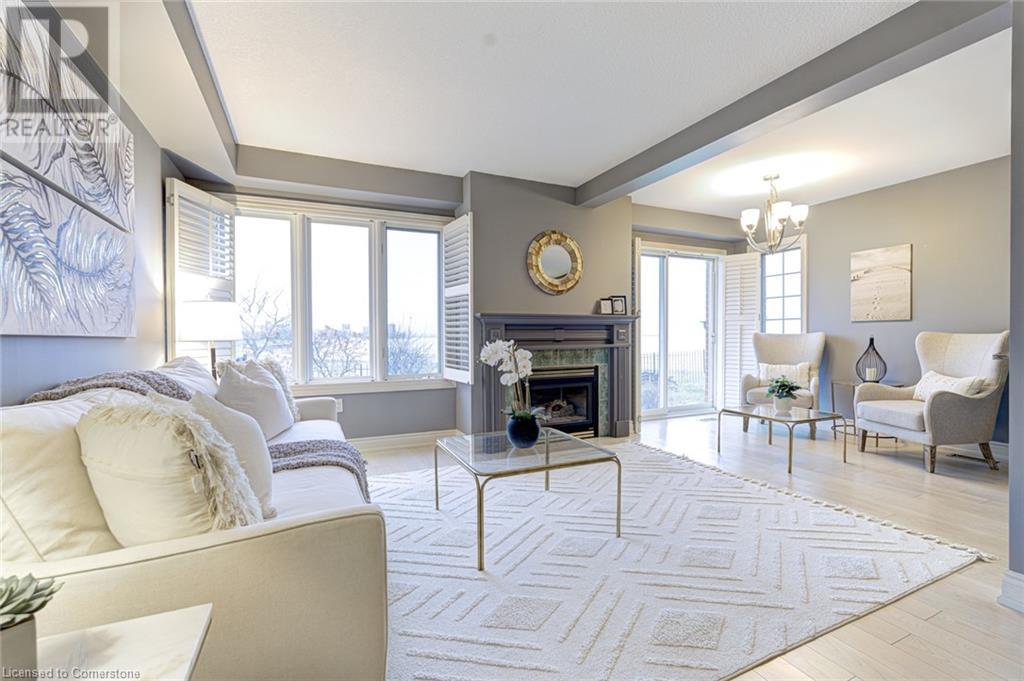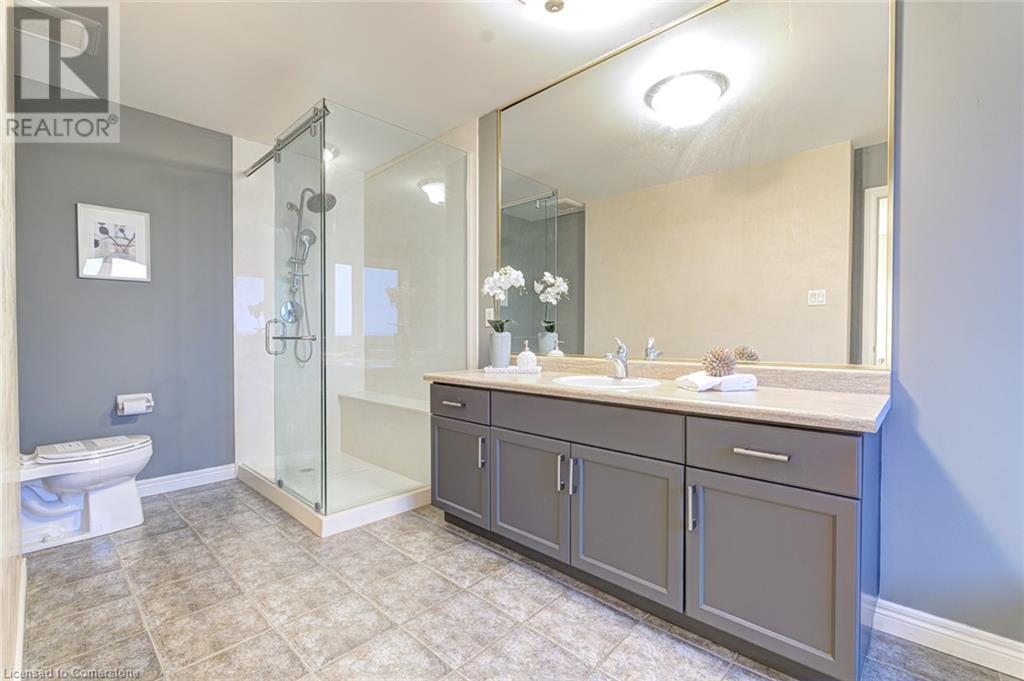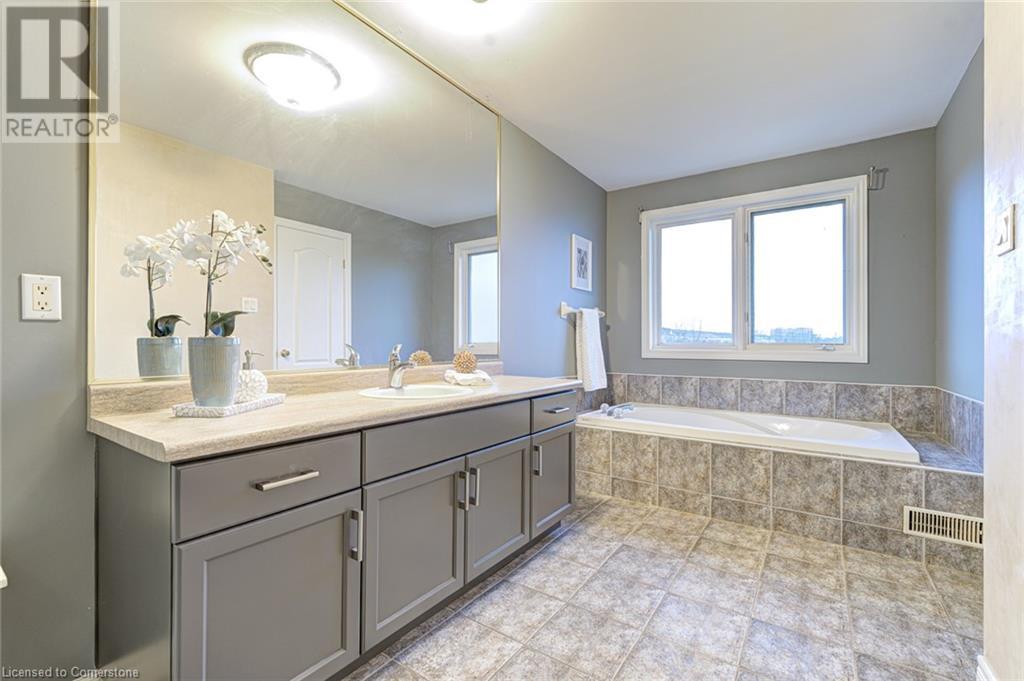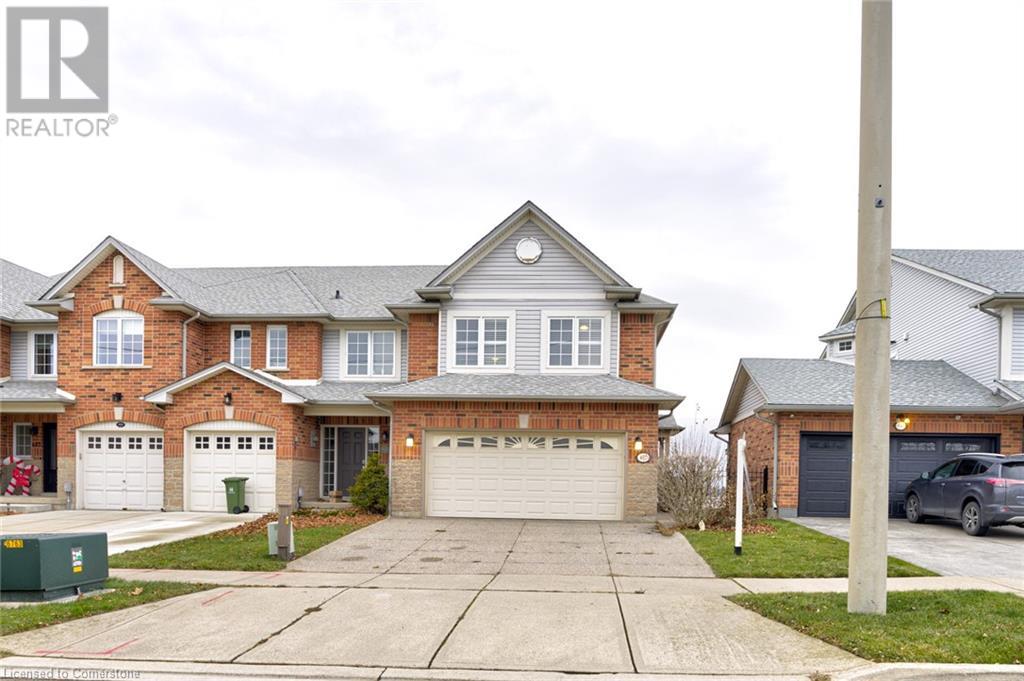2 Bedroom
3 Bathroom
1824 sqft
2 Level
Fireplace
Central Air Conditioning
Forced Air
Waterfront
$999,000
Rarely does a WATERFRONT FREEHOLD END UNIT townhome like this come to market! Featuring breathtaking UNOBSTRUCTED views of Lake Ontario. Situated amongst multi-million dollar homes, steps from Dewitt Parkette, the home's prime location provides serene waterfront vistas, lush green space views & A PRIVATE waterfront trail. The main floor welcomes w/ open-concept living & dining room, cozy gas fireplace & sensational views of the lake provide the perfect backdrop. Recently updated kitchen is a chef's dream w SS appliances & sleek countertops. The kitchen offers direct access to back deck, step outside & enjoy unobstructed views of the lake, ideal for outdoor dining or relaxing in natural beauty. The main level also features convenient 2-piece powder room & inside access to double garage, offering additional storage & ease of entry. This carpet-free home adds elegance to the entire space. The 2nd floor opens up to a spacious loft area w 3-sided fireplace, a cozy & inviting space perfect for home office/reading nook/relaxation area. The 2nd bedroom enjoys ensuite privilege to main bathroom, which is equipped w/ convenient laundry facilities. The primary suite is a true retreat, w/ private balcony overlooking lake, huge walk-in closet, & gas fireplace. A 4pc ensuite w/ soaker tub & glass-enclosed shower is the perfect spot to unwind. The unfinished basement provides a blank canvas offering endless potential for additional living space, whether you envision a home theater/office/gym/extra storage. Outside the property is just as impressive as the interior. Beautifully landscaped grounds back onto lake & feature an aggregate driveway, walkways & private patio area perfect for entertaining or quiet evenings. Thoughtfully selected fencing ensures privacy & a clear view of breathtaking surroundings. This home is a rare find - waterfront freehold townhomes w/ such spectacular views are hard to come by. Located mins from QEW & close to amenities. (id:57134)
Property Details
|
MLS® Number
|
40681855 |
|
Property Type
|
Single Family |
|
AmenitiesNearBy
|
Park, Schools, Shopping |
|
EquipmentType
|
Water Heater |
|
Features
|
Visual Exposure |
|
ParkingSpaceTotal
|
4 |
|
RentalEquipmentType
|
Water Heater |
|
ViewType
|
Lake View |
|
WaterFrontType
|
Waterfront |
Building
|
BathroomTotal
|
3 |
|
BedroomsAboveGround
|
2 |
|
BedroomsTotal
|
2 |
|
Appliances
|
Central Vacuum, Dishwasher, Dryer, Microwave, Refrigerator, Stove, Washer, Garage Door Opener |
|
ArchitecturalStyle
|
2 Level |
|
BasementDevelopment
|
Unfinished |
|
BasementType
|
Full (unfinished) |
|
ConstructedDate
|
1998 |
|
ConstructionStyleAttachment
|
Attached |
|
CoolingType
|
Central Air Conditioning |
|
ExteriorFinish
|
Other |
|
FireplacePresent
|
Yes |
|
FireplaceTotal
|
3 |
|
HalfBathTotal
|
1 |
|
HeatingFuel
|
Natural Gas |
|
HeatingType
|
Forced Air |
|
StoriesTotal
|
2 |
|
SizeInterior
|
1824 Sqft |
|
Type
|
Row / Townhouse |
|
UtilityWater
|
Municipal Water |
Parking
Land
|
AccessType
|
Road Access, Highway Nearby |
|
Acreage
|
No |
|
LandAmenities
|
Park, Schools, Shopping |
|
Sewer
|
Municipal Sewage System |
|
SizeDepth
|
102 Ft |
|
SizeFrontage
|
28 Ft |
|
SizeTotalText
|
Under 1/2 Acre |
|
SurfaceWater
|
Lake |
|
ZoningDescription
|
Rm2, Rm2-3 |
Rooms
| Level |
Type |
Length |
Width |
Dimensions |
|
Second Level |
4pc Bathroom |
|
|
12'11'' x 9'5'' |
|
Second Level |
Bedroom |
|
|
16'11'' x 10'3'' |
|
Second Level |
Full Bathroom |
|
|
17'1'' x 7'3'' |
|
Second Level |
Primary Bedroom |
|
|
19'9'' x 11'11'' |
|
Second Level |
Family Room |
|
|
20'10'' x 9'5'' |
|
Basement |
Other |
|
|
32'6'' x 18'4'' |
|
Main Level |
2pc Bathroom |
|
|
6'11'' x 4'3'' |
|
Main Level |
Breakfast |
|
|
9'5'' x 8'7'' |
|
Main Level |
Kitchen |
|
|
12'9'' x 8'7'' |
|
Main Level |
Dining Room |
|
|
12'0'' x 10'4'' |
|
Main Level |
Living Room |
|
|
14'8'' x 10'4'' |
https://www.realtor.ca/real-estate/27744465/487-dewitt-road-stoney-creek









































