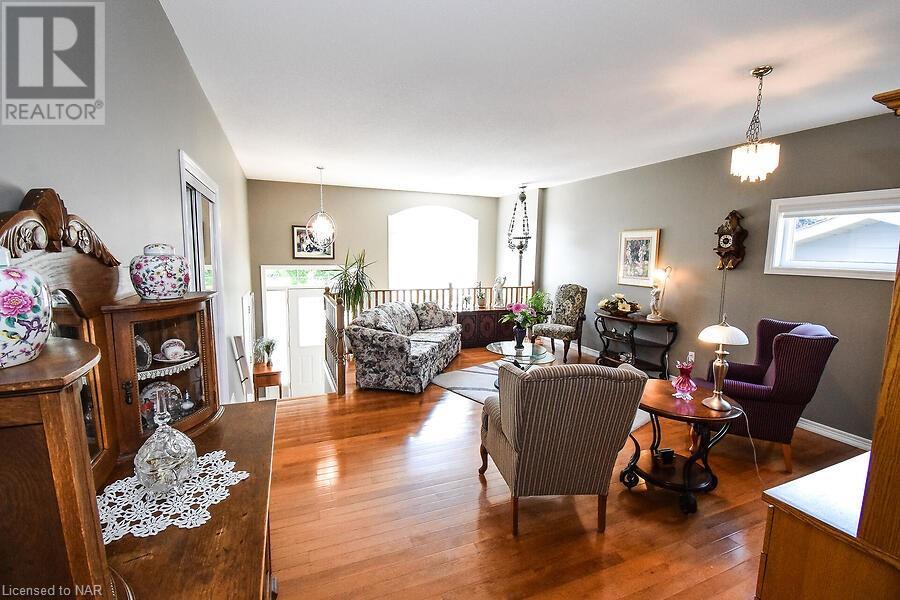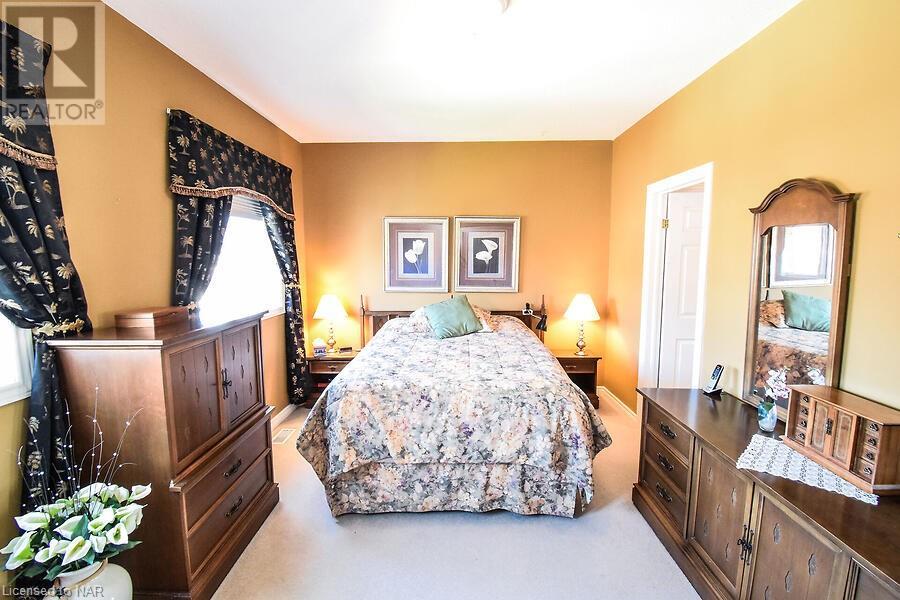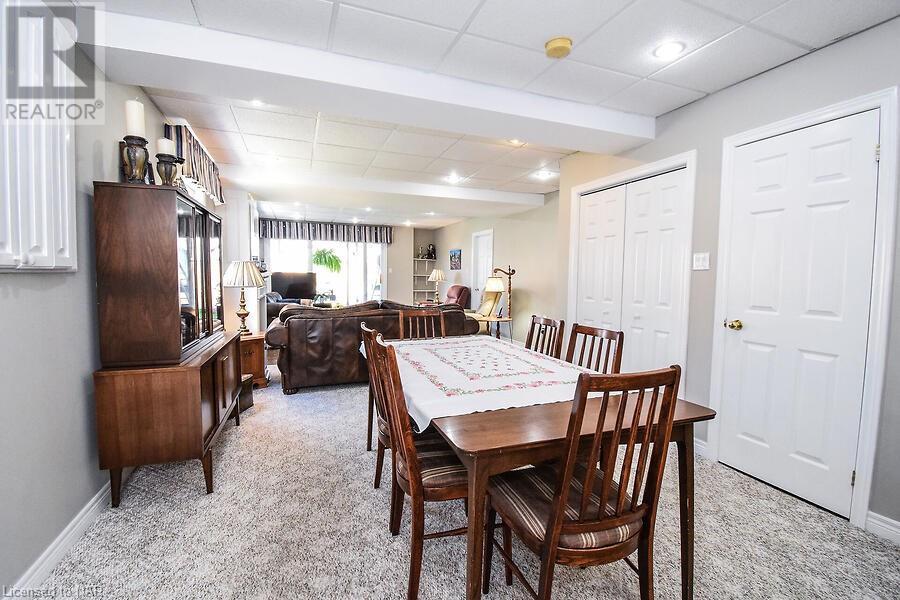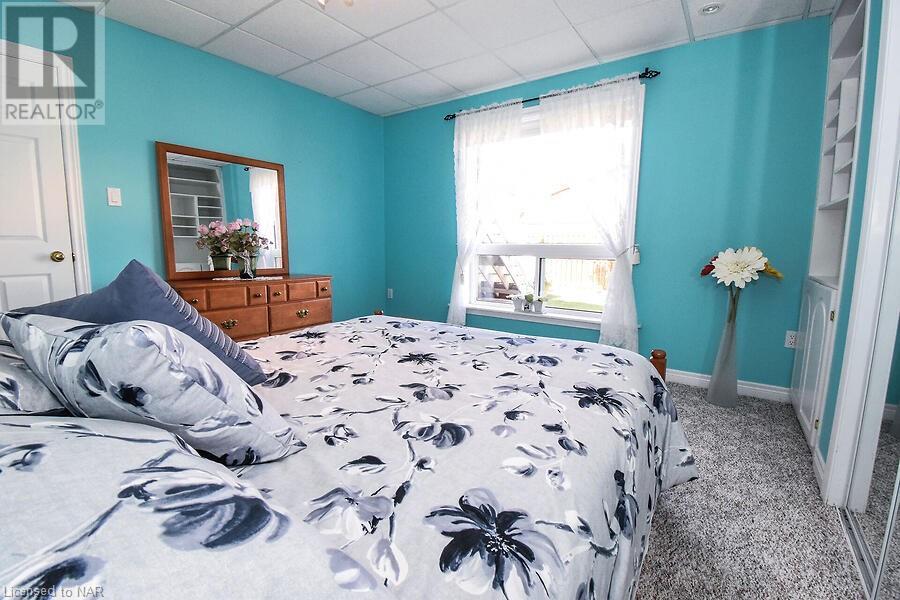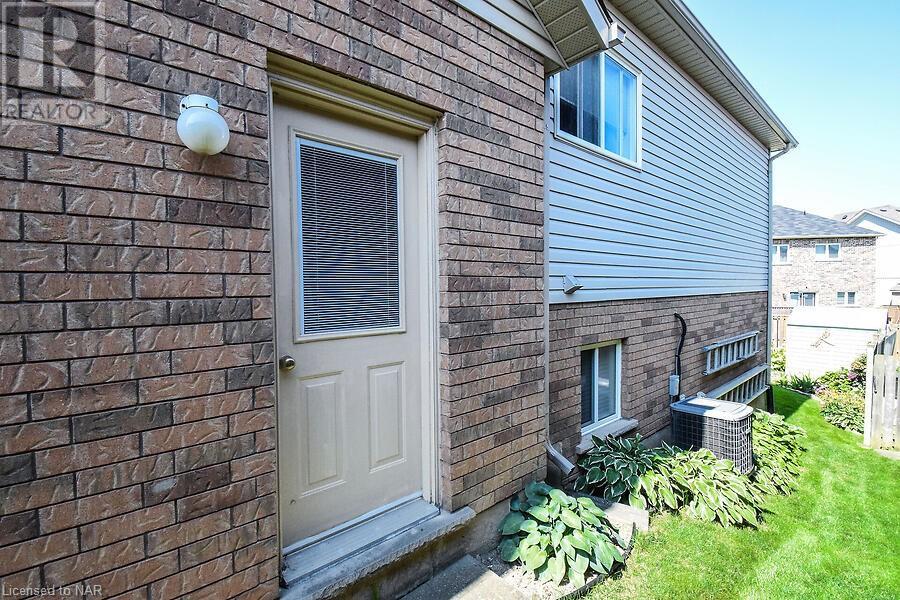4869 Cherrywood Drive Beamsville, Ontario L3J 0G3
3 Bedroom
2 Bathroom
2254 sqft
Raised Bungalow
Fireplace
Central Air Conditioning
Forced Air
$849,900
Fabulous 1 owner home built 22yrs ago. Being built on a sloping lot you will enjoy a 2nd story deck off the kitchen with views of the neighborhood. Main floor also offers large living rm 2 bed rms, 4 pce bath rm. The lower level offers games rm, rec rm with cozy gas fireplace, bed rm and a bath rm. a full walkout. Ideal in law set up. 1 1/2 car garage 4 car asphalt driveway. This property brags of pride of ownership!! (id:57134)
Property Details
| MLS® Number | 40642705 |
| Property Type | Single Family |
| CommunityFeatures | Quiet Area |
| EquipmentType | None |
| Features | Paved Driveway, Automatic Garage Door Opener |
| ParkingSpaceTotal | 5 |
| RentalEquipmentType | None |
| Structure | Porch |
Building
| BathroomTotal | 2 |
| BedroomsAboveGround | 2 |
| BedroomsBelowGround | 1 |
| BedroomsTotal | 3 |
| Appliances | Central Vacuum, Dishwasher, Water Meter |
| ArchitecturalStyle | Raised Bungalow |
| BasementDevelopment | Finished |
| BasementType | Full (finished) |
| ConstructionStyleAttachment | Detached |
| CoolingType | Central Air Conditioning |
| ExteriorFinish | Brick Veneer, Vinyl Siding |
| FireProtection | Smoke Detectors |
| FireplacePresent | Yes |
| FireplaceTotal | 1 |
| FoundationType | Poured Concrete |
| HeatingFuel | Natural Gas |
| HeatingType | Forced Air |
| StoriesTotal | 1 |
| SizeInterior | 2254 Sqft |
| Type | House |
| UtilityWater | Municipal Water |
Parking
| Attached Garage |
Land
| Acreage | No |
| Sewer | Municipal Sewage System |
| SizeDepth | 100 Ft |
| SizeFrontage | 45 Ft |
| SizeTotalText | Under 1/2 Acre |
| ZoningDescription | R1 |
Rooms
| Level | Type | Length | Width | Dimensions |
|---|---|---|---|---|
| Lower Level | Laundry Room | 5'7'' x 8'6'' | ||
| Lower Level | 3pc Bathroom | 1'1'' x 1'1'' | ||
| Lower Level | Bedroom | 12'3'' x 12'6'' | ||
| Lower Level | Recreation Room | 21'7'' x 14'8'' | ||
| Lower Level | Games Room | 11'9'' x 11'11'' | ||
| Main Level | 4pc Bathroom | 1'1'' x 1'1'' | ||
| Main Level | Bedroom | 9'1'' x 13'11'' | ||
| Main Level | Bedroom | 15'10'' x 10'9'' | ||
| Main Level | Living Room | 16'2'' x 19'7'' | ||
| Main Level | Kitchen | 12'4'' x 17'3'' |
https://www.realtor.ca/real-estate/27373549/4869-cherrywood-drive-beamsville

RE/MAX GARDEN CITY REALTY INC, BROKERAGE
Lake & Carlton Plaza
St. Catharines, Ontario L2R 7J8
Lake & Carlton Plaza
St. Catharines, Ontario L2R 7J8





