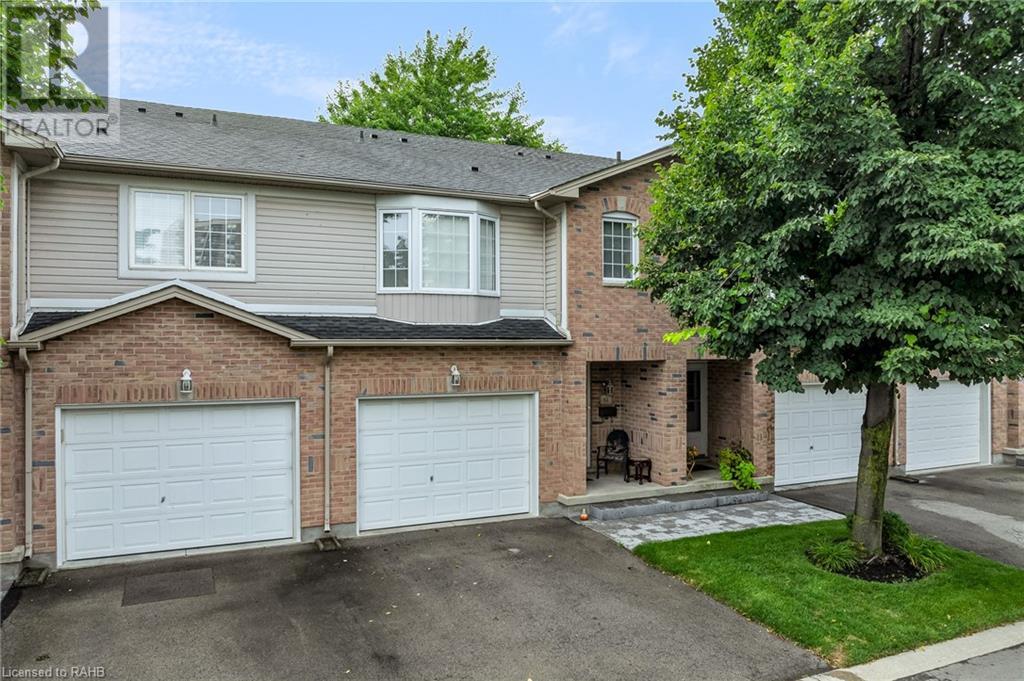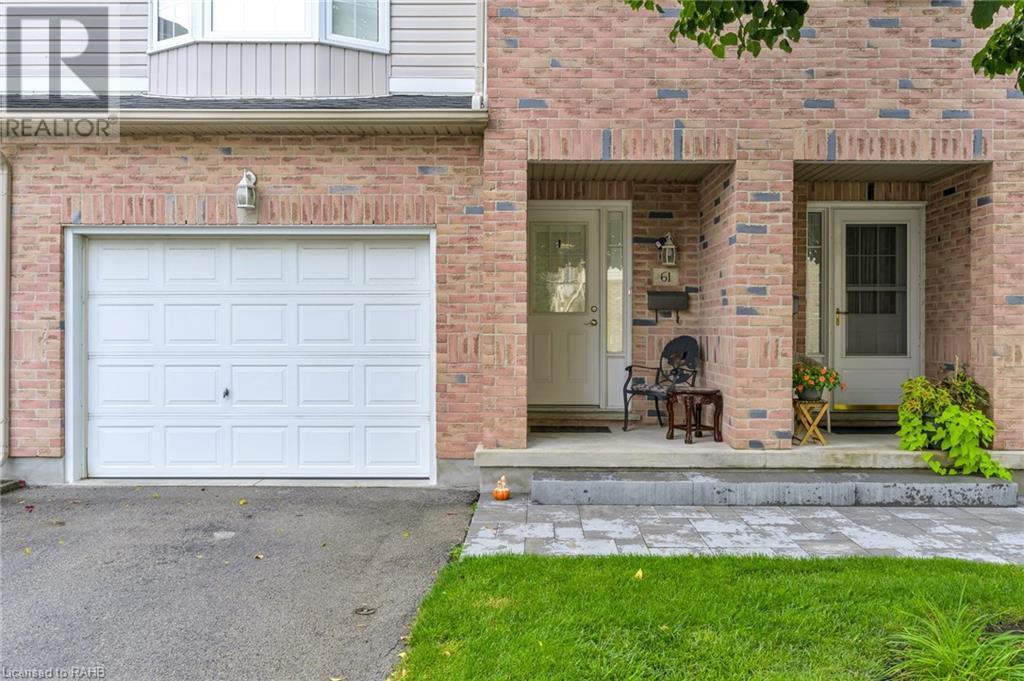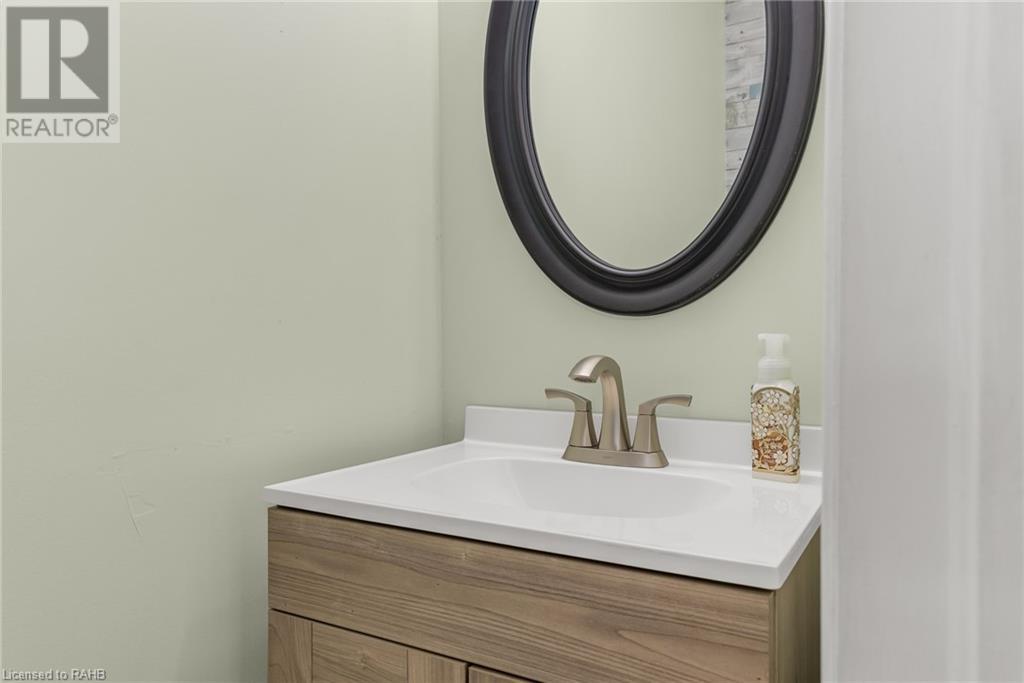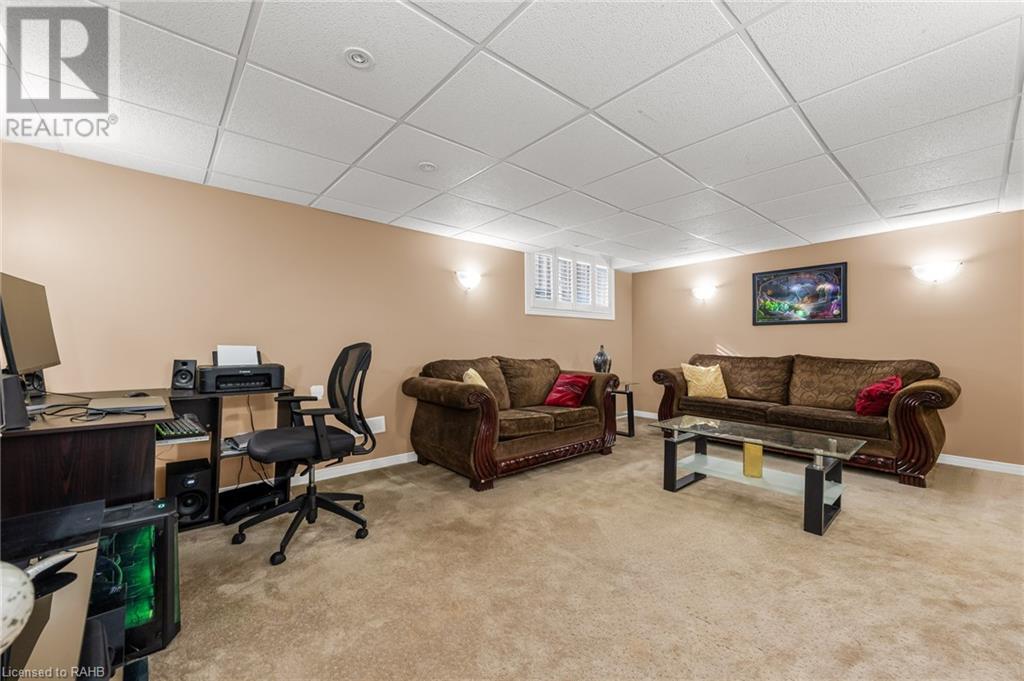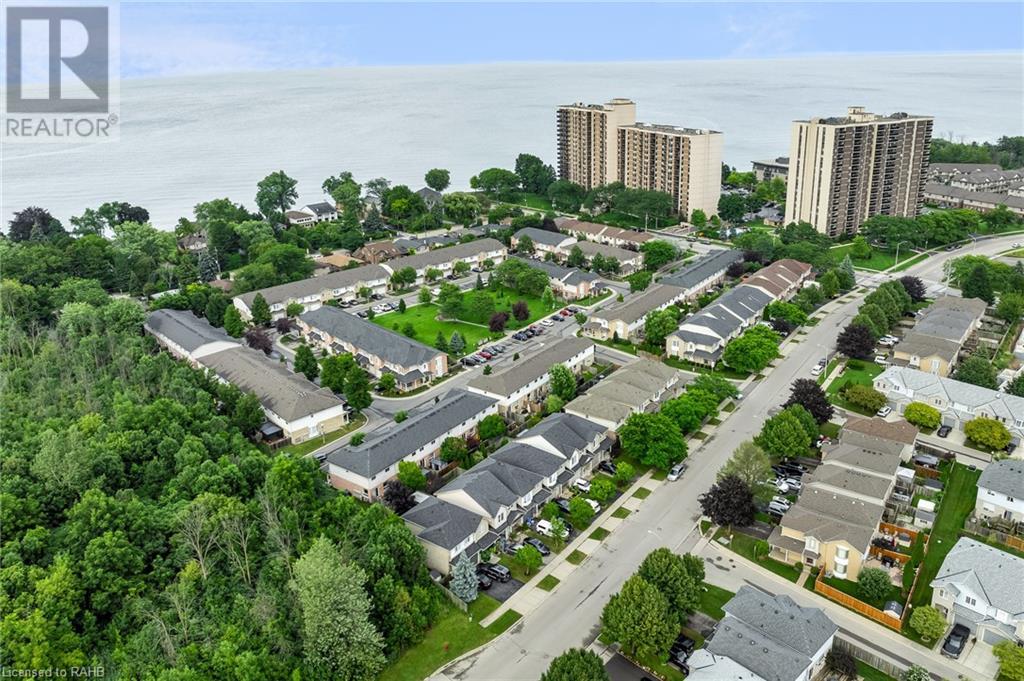3 Bedroom
3 Bathroom
1430 sqft
2 Level
$685,000Maintenance, Other, See Remarks
$417.31 Monthly
Welcome to 61-485 Green Rd, Stoney Creek – Waterfront Living at Its Finest! Nestled in the picturesque waterfront community in Stoney Creek, this stunning townhouse offers a perfect blend of comfort, luxury, and nature. Boasting 1439 square feet, this beautifully maintained home features 3 bedrooms and 2.5 bathrooms including a framed and roughed in 3 peice bathroom in the lower level, providing ample space for your family to thrive. Situated right by the scenic Lake Ontario waterfront, enjoy breathtaking views and tranquil living with no rear neighbors and expansive green space directly behind the property. The open-concept main floor is bright and airy, featuring large windows that allow natural light to flood in and offer stunning views of the surrounding greenery. The well-appointed kitchen is a chef's dream, equipped with a gas stove, perfect for preparing family meals or entertaining guests. The home boasts beautifully updated ensuite bathroom, featuring a modern glass-enclosed shower, chic fixtures, and stylish tile work. Outdoor Space: Step outside to your private patio, ideal for summer barbecues and outdoor gatherings, while enjoying the peaceful green space with no rear neighbors. Just minutes away from parks, schools, shopping centers, dining options, and easy access to major highways for a smooth commute to Hamilton, Burlington, and a nearly private beach within a few minutes walking distance, and a short bike ride to confederation park. (id:57134)
Property Details
|
MLS® Number
|
XH4202082 |
|
Property Type
|
Single Family |
|
EquipmentType
|
Water Heater |
|
Features
|
Paved Driveway, No Driveway |
|
ParkingSpaceTotal
|
2 |
|
RentalEquipmentType
|
Water Heater |
Building
|
BathroomTotal
|
3 |
|
BedroomsAboveGround
|
3 |
|
BedroomsTotal
|
3 |
|
ArchitecturalStyle
|
2 Level |
|
ConstructionStyleAttachment
|
Attached |
|
ExteriorFinish
|
Aluminum Siding, Brick |
|
HalfBathTotal
|
1 |
|
HeatingFuel
|
Natural Gas |
|
StoriesTotal
|
2 |
|
SizeInterior
|
1430 Sqft |
|
Type
|
Row / Townhouse |
|
UtilityWater
|
Municipal Water |
Parking
Land
|
Acreage
|
No |
|
Sewer
|
Municipal Sewage System |
|
SizeTotalText
|
Under 1/2 Acre |
Rooms
| Level |
Type |
Length |
Width |
Dimensions |
|
Second Level |
3pc Bathroom |
|
|
' x ' |
|
Second Level |
Bedroom |
|
|
9'8'' x 11'3'' |
|
Second Level |
Bedroom |
|
|
9'7'' x 14'9'' |
|
Second Level |
3pc Bathroom |
|
|
' x ' |
|
Second Level |
Primary Bedroom |
|
|
12'8'' x 14'8'' |
|
Lower Level |
Utility Room |
|
|
6'4'' x 7'2'' |
|
Lower Level |
Recreation Room |
|
|
18'11'' x 12'2'' |
|
Main Level |
2pc Bathroom |
|
|
' x ' |
|
Main Level |
Living Room |
|
|
11'1'' x 20' |
|
Main Level |
Kitchen/dining Room |
|
|
8'6'' x 10'10'' |
|
Main Level |
Dining Room |
|
|
8'6'' x 9'4'' |
https://www.realtor.ca/real-estate/27427780/485-green-road-unit-61-stoney-creek
EXP Realty
21 King Street W. Unit A 5th Floor
Hamilton,
Ontario
L8P 4W7
(866) 530-7737

