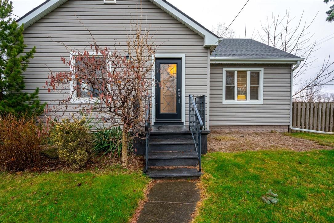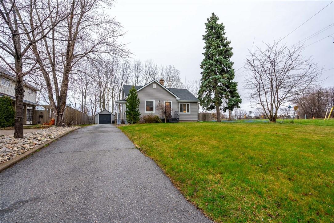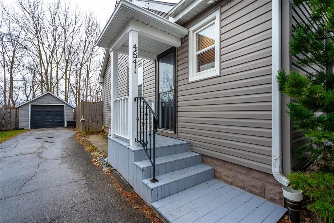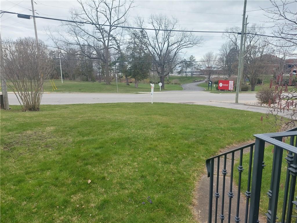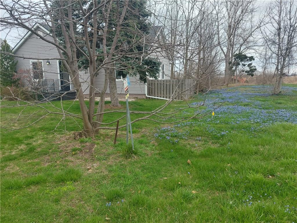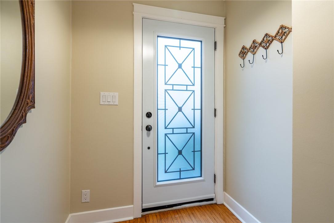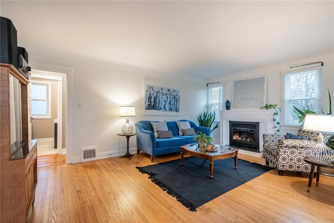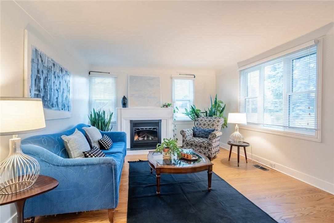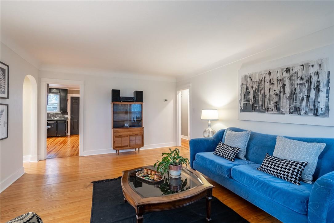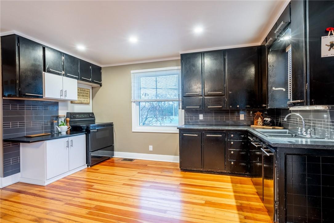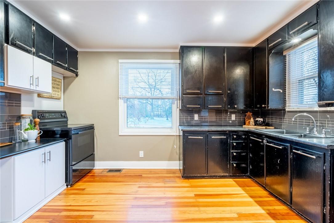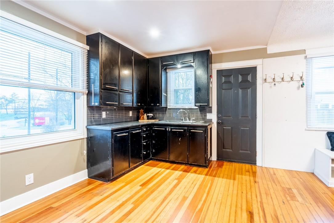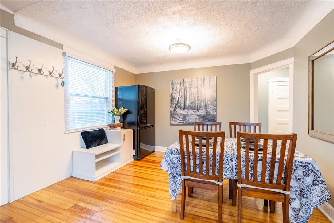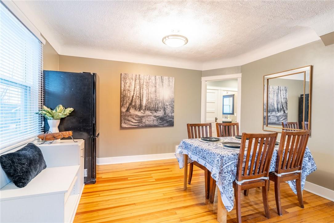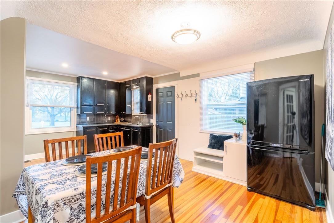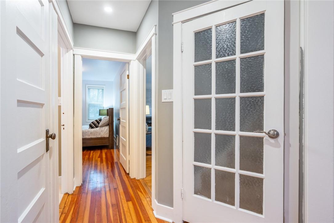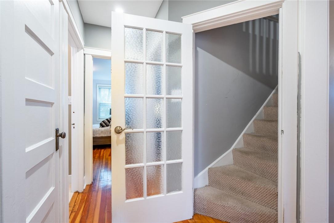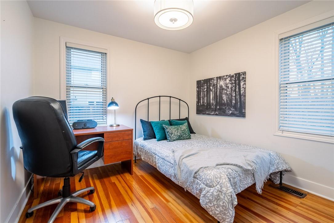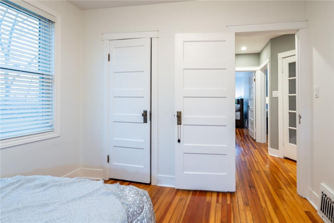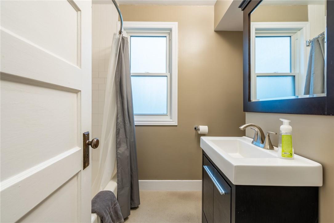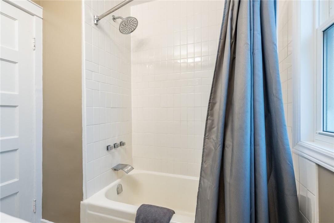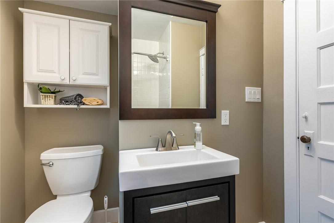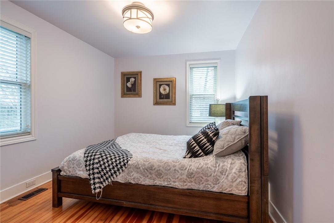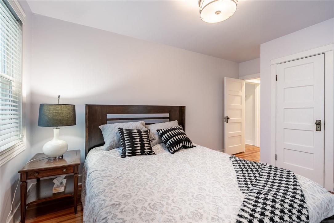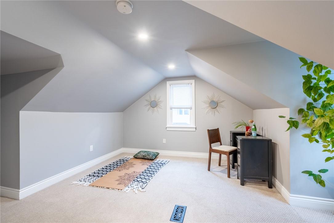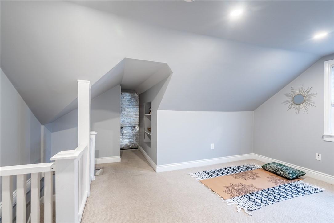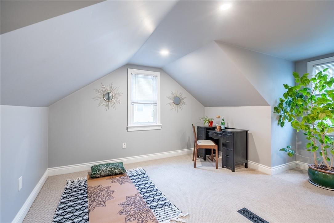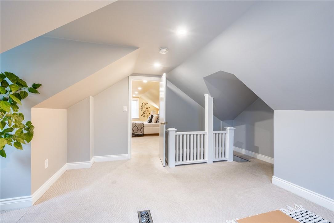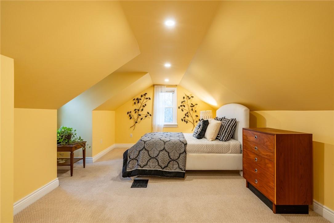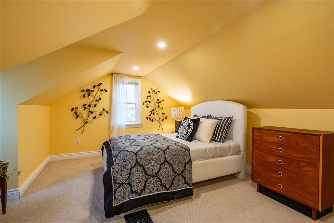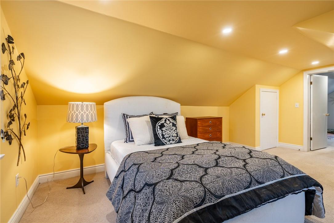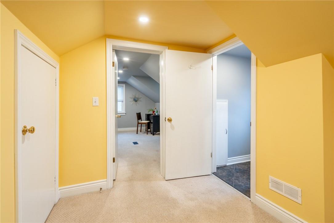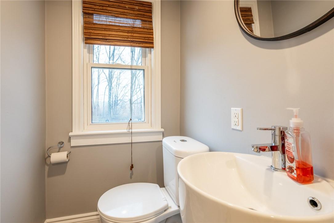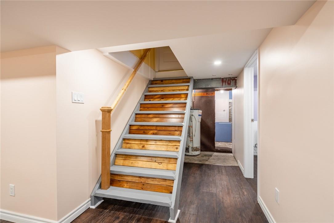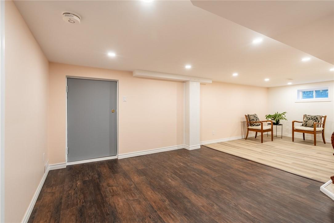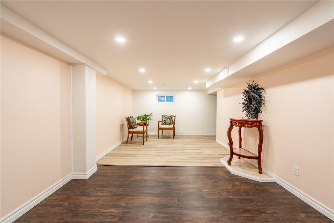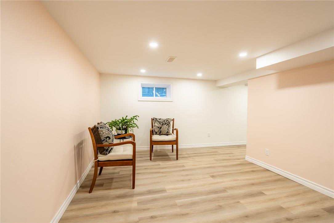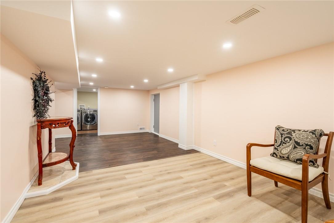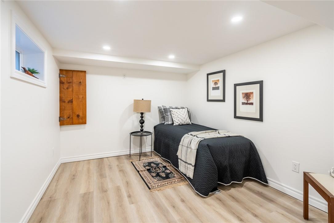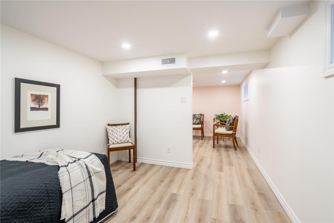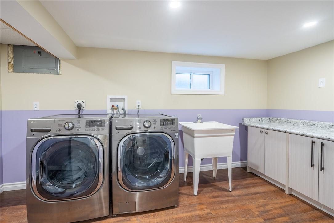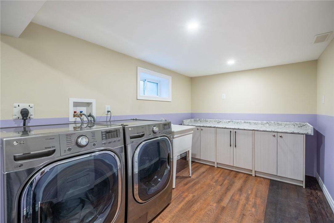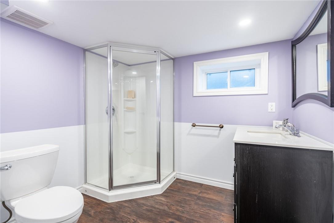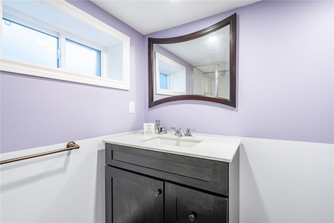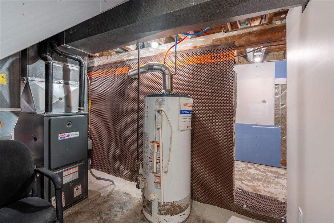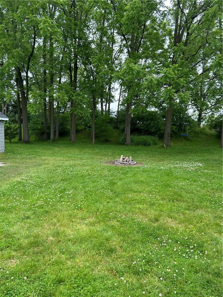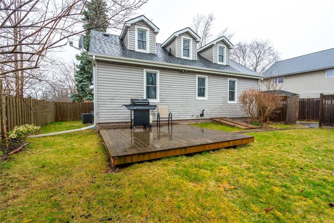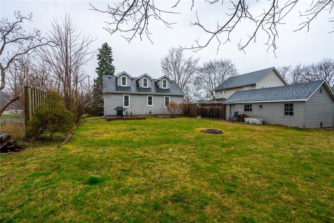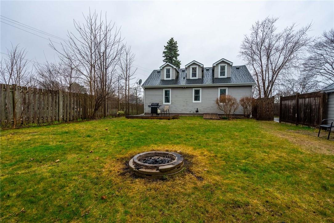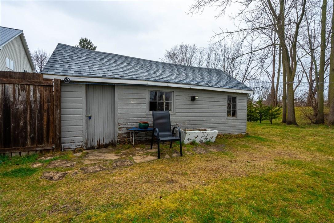4841 Victoria Avenue Vineland, Ontario L0R 2E0
$909,900
Welcome to 4841 Victoria Ave in the beautiful Niagara region. This 1 1/2 storey home has plenty to offer and is full of character and charm. Main floor offers a large living room with a gas fireplace perfect for those cold winter evenings, eat-in kitchen, 2 good sized bedrooms and a 4 pc bath. On the 2nd level you will find a loft area that can be used as a bedroom, office or play area and a large bedroom complete with 2 pc ensuite. The basement offers a nice rec room, laundry room, bedroom, 3 pc bath and storage area, plus a separate walk out to the very spacious backyard, a great place to entertain family and friends. Detached garage and driveway parking for multiple vehicles. Close to schools, shopping, wineries and hwy access. Don't miss your opportunity it won't last long. (id:57134)
Property Details
| MLS® Number | H4189901 |
| Property Type | Single Family |
| Equipment Type | Water Heater |
| Features | Paved Driveway, Sump Pump |
| Parking Space Total | 4 |
| Rental Equipment Type | Water Heater |
Building
| Bathroom Total | 3 |
| Bedrooms Above Ground | 3 |
| Bedrooms Below Ground | 1 |
| Bedrooms Total | 4 |
| Appliances | Dryer, Refrigerator, Stove, Washer, Window Coverings |
| Basement Development | Partially Finished |
| Basement Type | Full (partially Finished) |
| Constructed Date | 1945 |
| Construction Style Attachment | Detached |
| Cooling Type | Central Air Conditioning |
| Exterior Finish | Vinyl Siding |
| Foundation Type | Block |
| Half Bath Total | 1 |
| Heating Fuel | Natural Gas |
| Heating Type | Forced Air |
| Stories Total | 2 |
| Size Exterior | 1312 Sqft |
| Size Interior | 1312 Sqft |
| Type | House |
| Utility Water | Municipal Water |
Parking
| Detached Garage |
Land
| Acreage | No |
| Sewer | Municipal Sewage System |
| Size Depth | 150 Ft |
| Size Frontage | 65 Ft |
| Size Irregular | 65 X 150 |
| Size Total Text | 65 X 150|under 1/2 Acre |
| Soil Type | Clay |
Rooms
| Level | Type | Length | Width | Dimensions |
|---|---|---|---|---|
| Second Level | 2pc Ensuite Bath | Measurements not available | ||
| Second Level | Loft | 20' 6'' x 15' '' | ||
| Second Level | Primary Bedroom | 14' 1'' x 18' 7'' | ||
| Basement | 3pc Bathroom | Measurements not available | ||
| Basement | Storage | 16' 9'' x 22' 2'' | ||
| Basement | Bedroom | 11' 3'' x 9' 1'' | ||
| Basement | Laundry Room | 13' 4'' x 7' 9'' | ||
| Basement | Recreation Room | 18' 4'' x 23' 6'' | ||
| Ground Level | Dining Room | 9' 3'' x 12' 2'' | ||
| Ground Level | 4pc Bathroom | Measurements not available | ||
| Ground Level | Bedroom | 10' '' x 14' 7'' | ||
| Ground Level | Bedroom | 10' 1'' x 10' '' | ||
| Ground Level | Eat In Kitchen | 9' 8'' x 15' '' | ||
| Ground Level | Living Room | 12' 10'' x 18' 1'' |
https://www.realtor.ca/real-estate/26714052/4841-victoria-avenue-vineland

#101-325 Winterberry Drive
Stoney Creek, Ontario L8J 0B6

#101-325 Winterberry Drive
Stoney Creek, Ontario L8J 0B6

