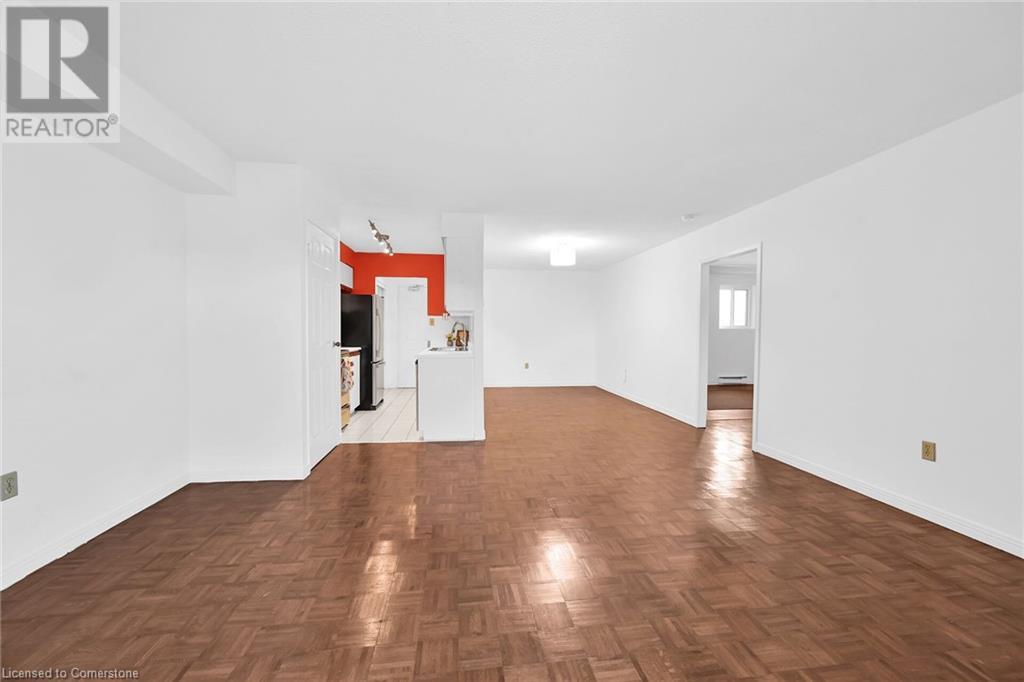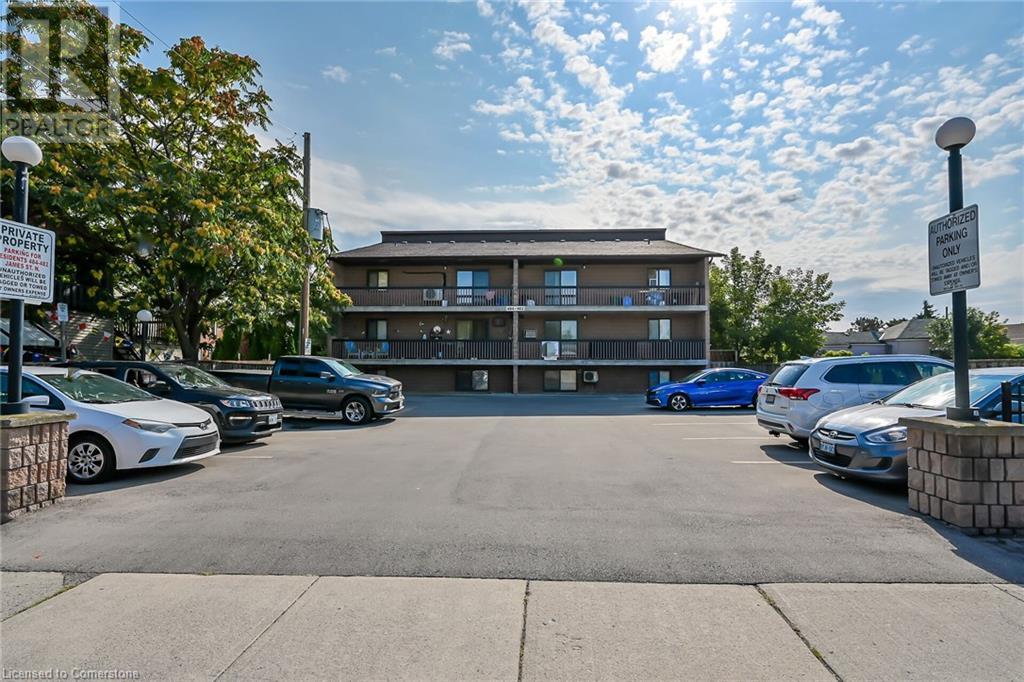482 James Street N Unit# 203 Hamilton, Ontario L8L 1J1
2 Bedroom
1 Bathroom
865 sqft
Baseboard Heaters
$299,900Maintenance, Insurance, Water, Parking
$720.25 Monthly
Maintenance, Insurance, Water, Parking
$720.25 MonthlyCheck out this affordable 2 bedroom condo on popular James St North. Freshly painted with insuite laundry. Featuring 865 sq ft of living space with hardwood floors. Sliding doors lead to fantastic 27 ft private balcony over looking James north. Balcony has loads of room for sitting area, garden boxes and more. Enjoy the outdoors in the rear of the building, fully landscaped with room for bbq. Dedicated parking spot. walking distance to James street GO station, Bay front park, library and popular James St north shopping district and world class dining. (id:57134)
Property Details
| MLS® Number | XH4206212 |
| Property Type | Single Family |
| EquipmentType | None |
| Features | Balcony, Paved Driveway |
| ParkingSpaceTotal | 1 |
| RentalEquipmentType | None |
Building
| BathroomTotal | 1 |
| BedroomsAboveGround | 2 |
| BedroomsTotal | 2 |
| ConstructedDate | 1987 |
| ConstructionStyleAttachment | Attached |
| ExteriorFinish | Brick |
| HeatingFuel | Electric |
| HeatingType | Baseboard Heaters |
| StoriesTotal | 1 |
| SizeInterior | 865 Sqft |
| Type | Apartment |
| UtilityWater | Municipal Water |
Land
| Acreage | No |
| Sewer | Municipal Sewage System |
| SizeTotalText | Under 1/2 Acre |
Rooms
| Level | Type | Length | Width | Dimensions |
|---|---|---|---|---|
| Main Level | Laundry Room | 3'0'' x 3'0'' | ||
| Main Level | 4pc Bathroom | 8'8'' x 6'1'' | ||
| Main Level | Bedroom | 11'2'' x 10'7'' | ||
| Main Level | Primary Bedroom | 11'2'' x 10'1'' | ||
| Main Level | Kitchen | 8'0'' x 7'0'' | ||
| Main Level | Dining Room | 13'0'' x 8'9'' | ||
| Main Level | Living Room | 16'0'' x 13'9'' |
https://www.realtor.ca/real-estate/27425719/482-james-street-n-unit-203-hamilton










































