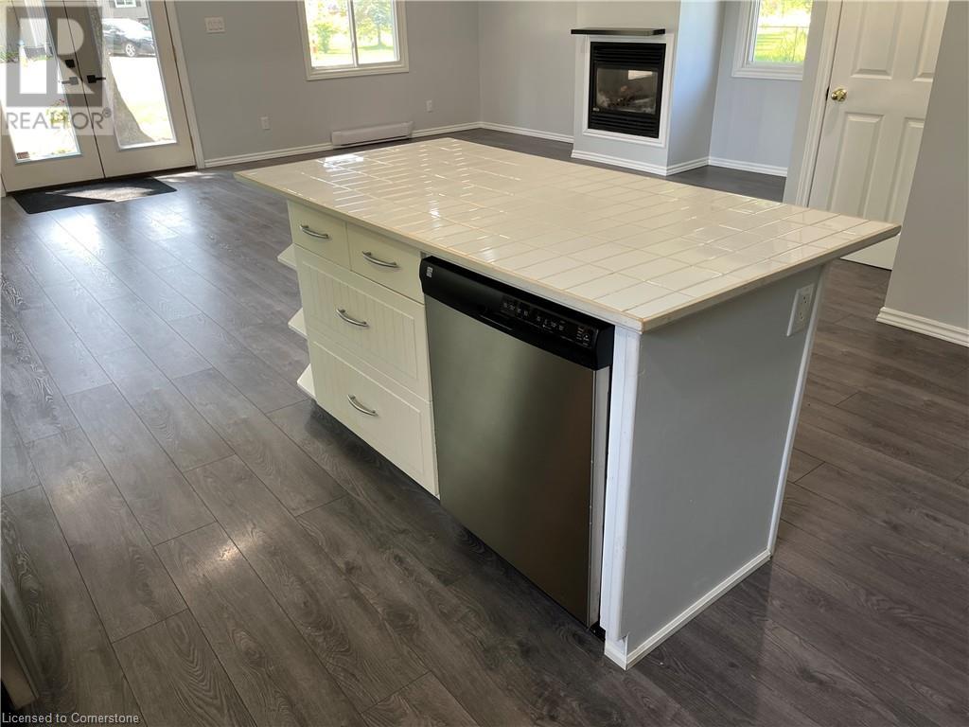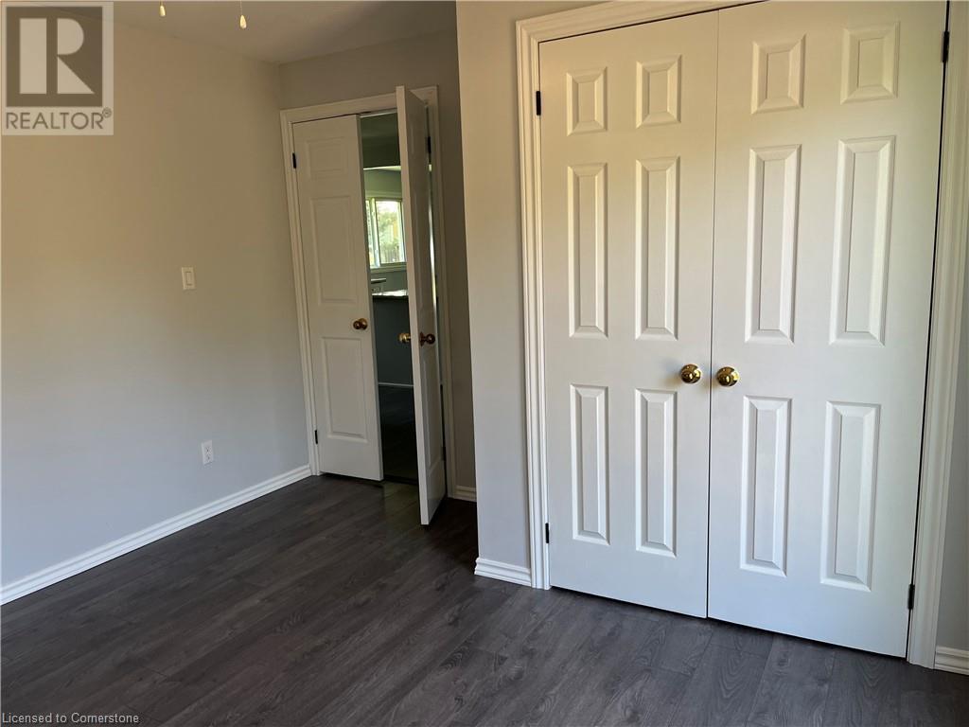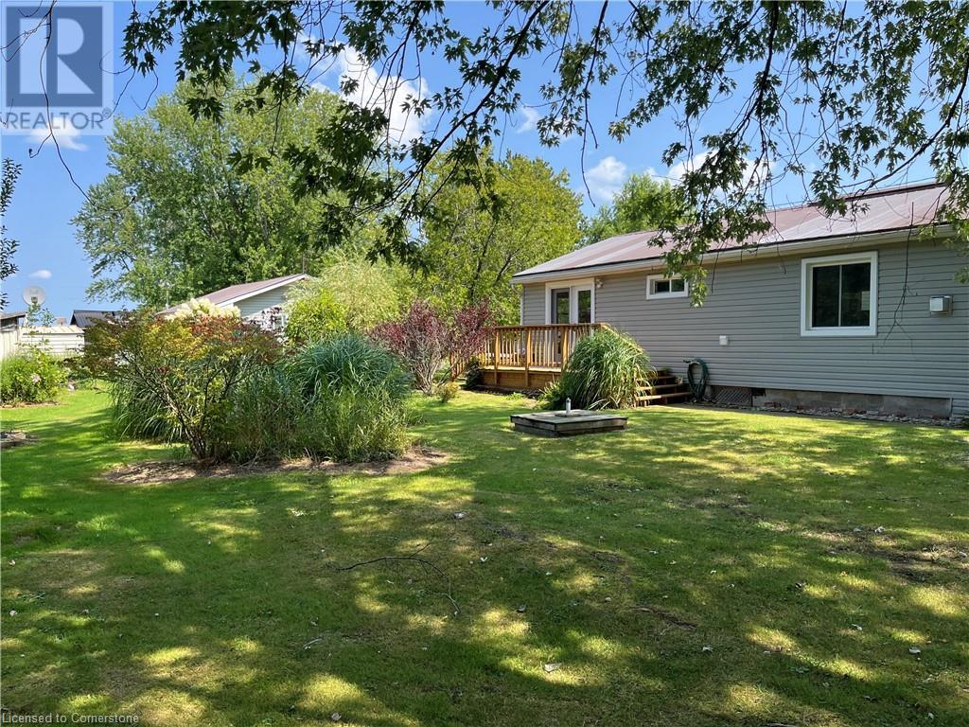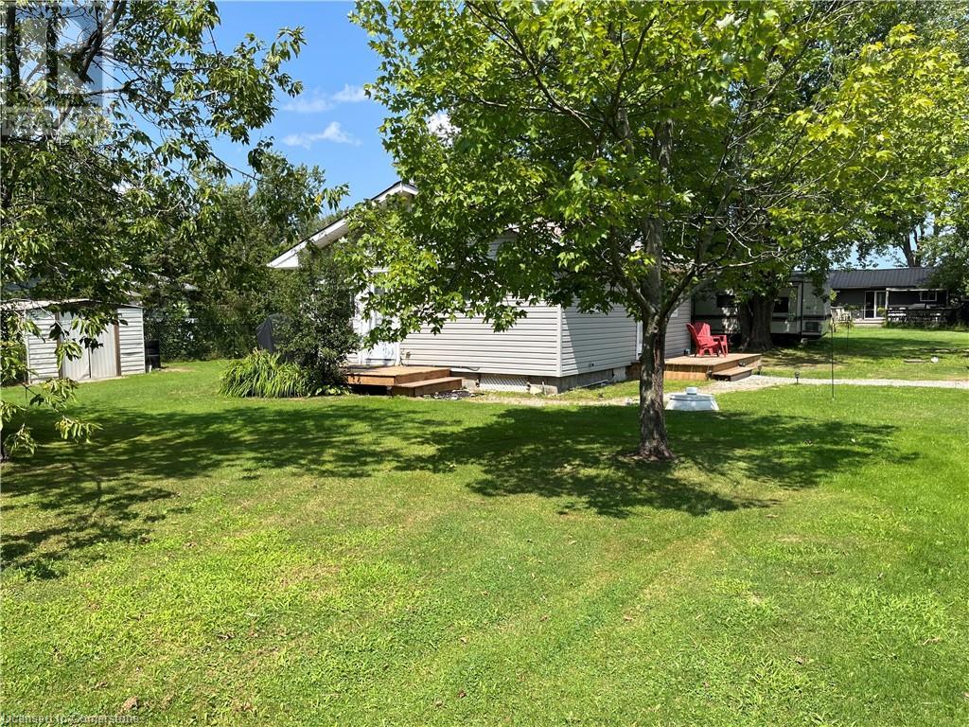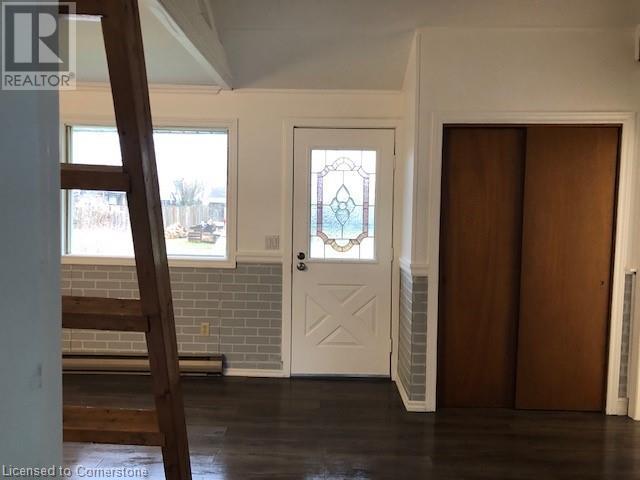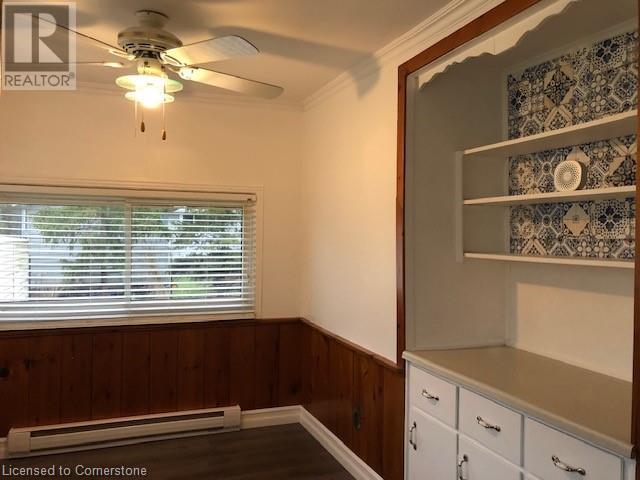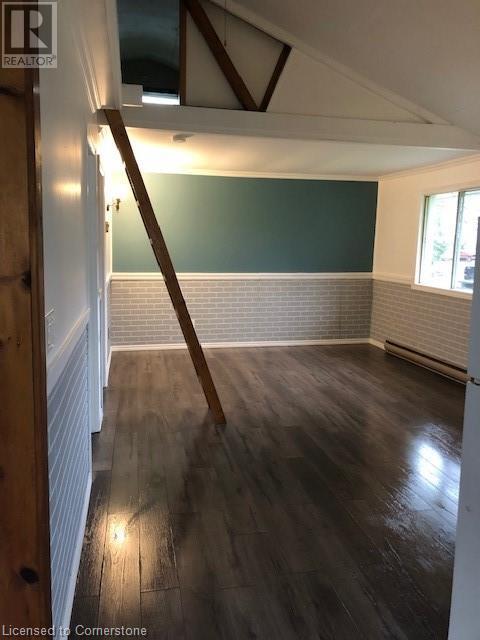48 Nature Line Lowbanks, Ontario N0A 1K0
$565,000
Rare opportunity, two updated detached homes along quiet lane with Lake access! Both feature recent decks and are just a short stroll to the sandy beaches of Rock Point Provincial Park. 48A is 1012 sqft, move in ready, tastefully renovated 2 bedroom, offering recent vinyl windows, flooring, drywall, white kitchen cabinets, bathroom, light fixtures, stainless steel appliances, gas fireplace, and laundry hook-ups. 48B is 616 sqft and is currently rented at $1,350/M and features 2 bedrooms, vaulted ceilings, neutral decor, recent flooring in main living area, updated cistern and septic holding tank. Each building has separate utilities including 100amp hydro service and breakers. Separate driveways and parking. Chain link fence along western boundary. Live in one and rent the other monthly/short term, or rent both until you are ready to retire to the Lake Erie Life (id:57134)
Property Details
| MLS® Number | XH4202995 |
| Property Type | Single Family |
| Amenities Near By | Beach, Golf Nearby, Hospital |
| Community Features | Quiet Area |
| Equipment Type | None |
| Features | Crushed Stone Driveway, Country Residential |
| Parking Space Total | 5 |
| Rental Equipment Type | None |
| Storage Type | Holding Tank |
Building
| Bathroom Total | 2 |
| Bedrooms Above Ground | 4 |
| Bedrooms Total | 4 |
| Architectural Style | Bungalow |
| Basement Development | Unfinished |
| Basement Type | None (unfinished) |
| Constructed Date | 1960 |
| Construction Style Attachment | Detached |
| Exterior Finish | Vinyl Siding |
| Foundation Type | Piled |
| Heating Fuel | Electric, Propane |
| Heating Type | Baseboard Heaters, Radiant Heat |
| Stories Total | 1 |
| Size Interior | 1,628 Ft2 |
| Type | House |
| Utility Water | Cistern |
Land
| Acreage | No |
| Land Amenities | Beach, Golf Nearby, Hospital |
| Sewer | Holding Tank |
| Size Frontage | 99 Ft |
| Size Total Text | Under 1/2 Acre |
| Soil Type | Clay |
Rooms
| Level | Type | Length | Width | Dimensions |
|---|---|---|---|---|
| Main Level | Foyer | 9'11'' x 4'11'' | ||
| Main Level | Laundry Room | Measurements not available | ||
| Main Level | Bedroom | 9'0'' x 8'7'' | ||
| Main Level | Bedroom | 9'0'' x 8'8'' | ||
| Main Level | 3pc Bathroom | 5'2'' x 4'11'' | ||
| Main Level | Dining Room | 8'8'' x 7'8'' | ||
| Main Level | Kitchen | 8'0'' x 7'0'' | ||
| Main Level | Living Room | 12'9'' x 12'1'' | ||
| Main Level | Bedroom | 11'4'' x 9'6'' | ||
| Main Level | Primary Bedroom | 11'11'' x 10'5'' | ||
| Main Level | 4pc Bathroom | 7'4'' x 5'11'' | ||
| Main Level | Laundry Room | 6'3'' x 5' | ||
| Main Level | Kitchen | 12'1'' x 8'11'' | ||
| Main Level | Dining Room | 11'10'' x 8'11'' | ||
| Main Level | Living Room | 16'9'' x 13'11'' | ||
| Main Level | Foyer | 7'2'' x 6'8'' |
https://www.realtor.ca/real-estate/27427329/48-nature-line-lowbanks

987 Rymal Road
Hamilton, Ontario L8W 3M2




















