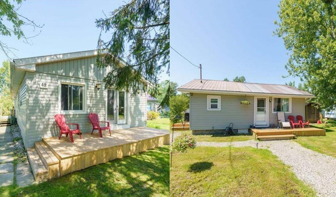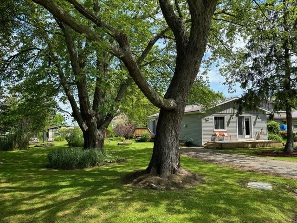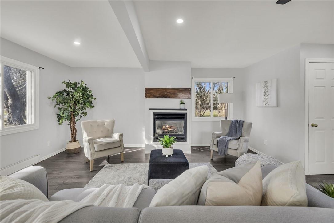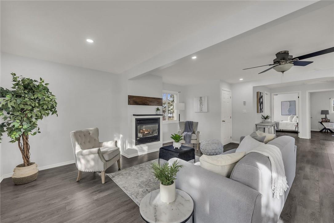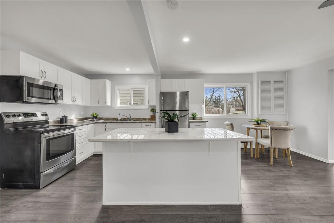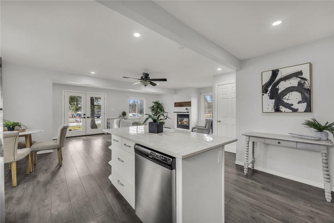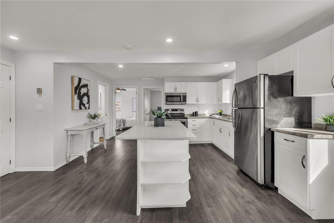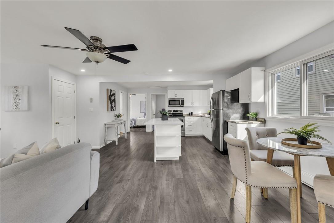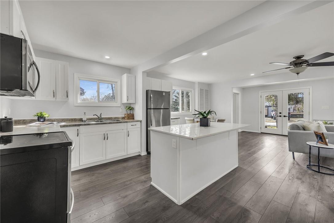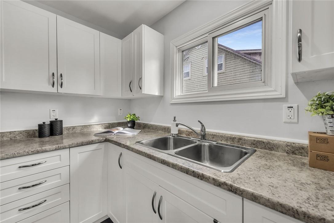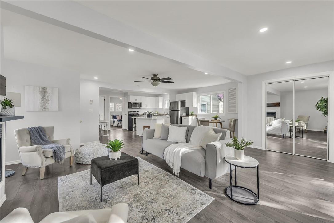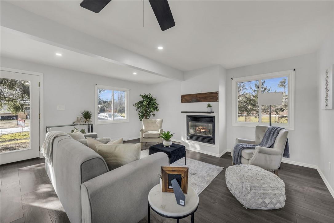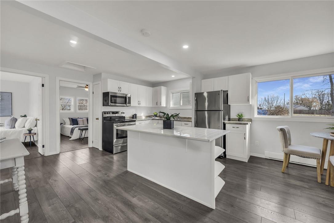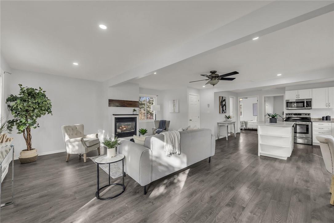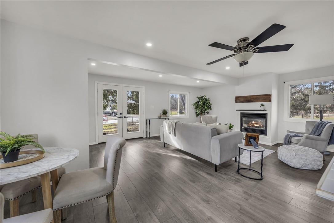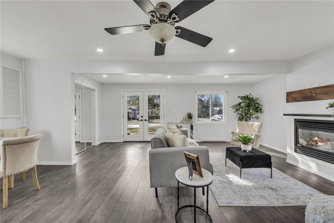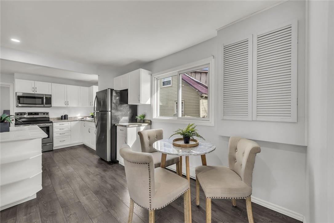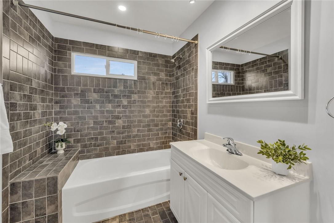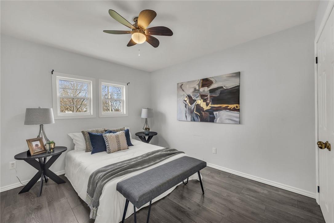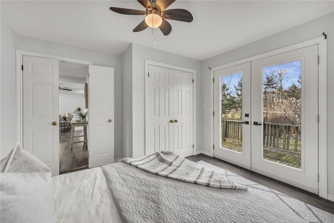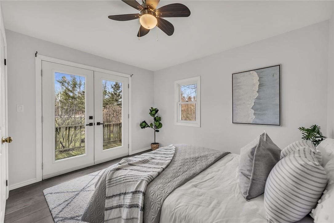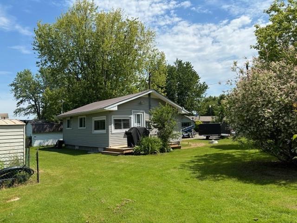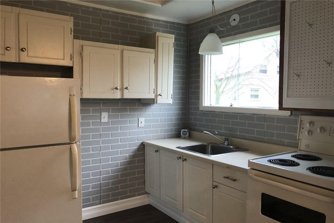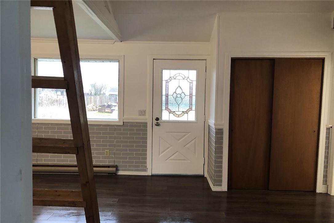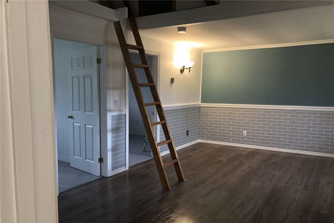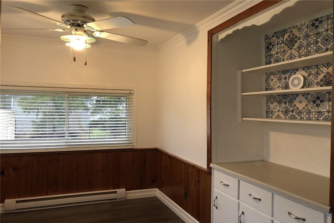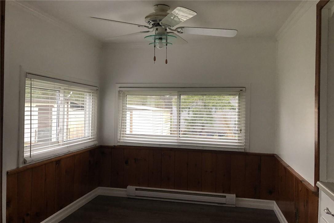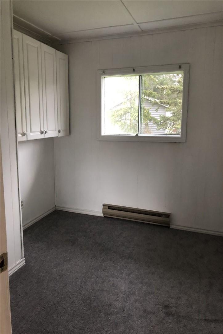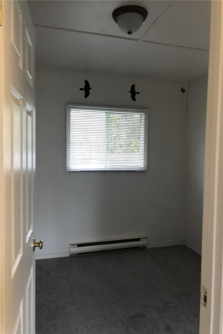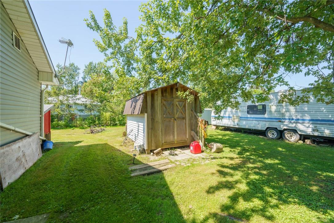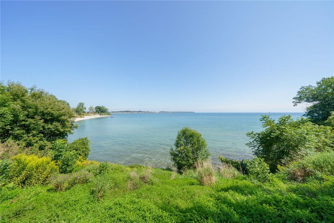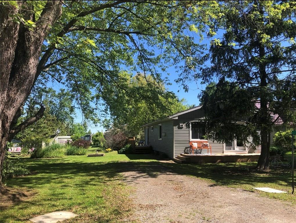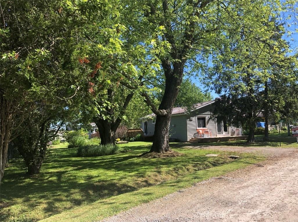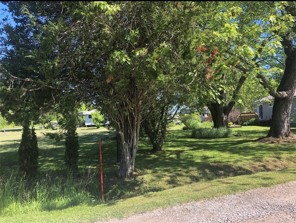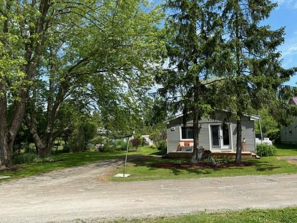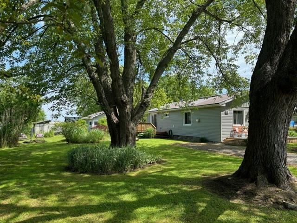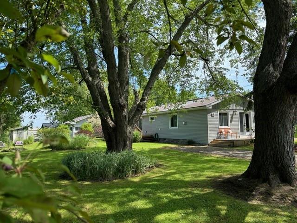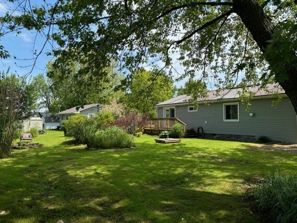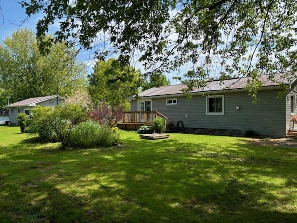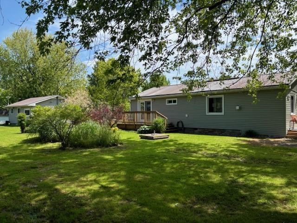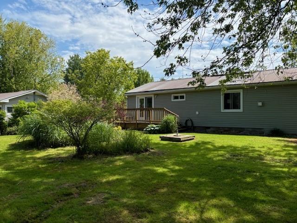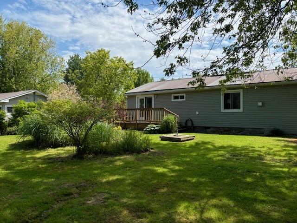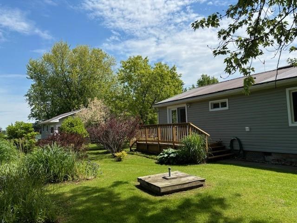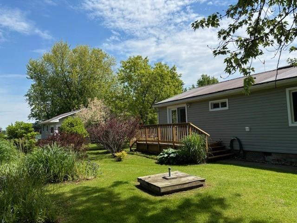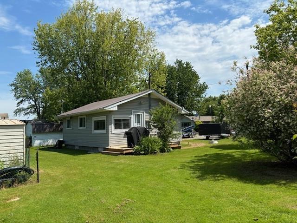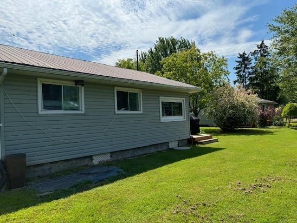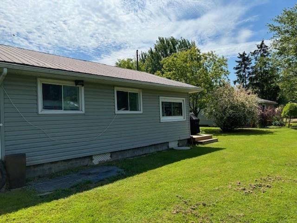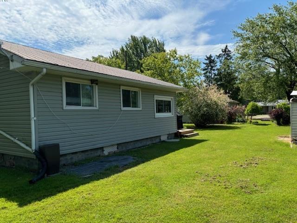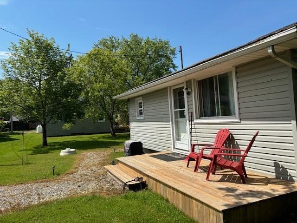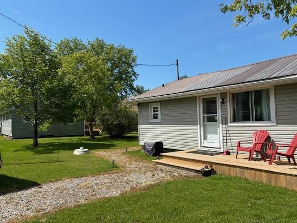4 Bedroom
2 Bathroom
1501 sqft
Bungalow
Fireplace
Baseboard Heaters, Radiant Heat
Waterfront Nearby
$669,900
TWO HOMES FOR THE PRICE OF ONE!! Very affordable country/lake living is here! Please read to the end - so many options!!... Two renovated year round homes with ROW access to Lake Erie waterfront on one 0.36 acre lot. House Unit 48A is vacant - 942 sq ft 2 bedroom & has been reno'd from the studs - new windows & doors, siding, flooring, drywall, new 100-amp electrical panel, plumbing, kitchen, bathroom, light fixtures, SS appliances, inc dishwasher & island, gas fireplace & laundry hook-ups. New front deck plus side deck. Original holding tank & cistern here, as well as metal roof. Unit 48B is currently tenanted at $1350 per month. New carpeting in bedrooms, new flooring in main area, It is 550 sq ft with 2 bedrooms, cool cathedral ceilings & faux brick wainscoting, Fresh paint throughout, incs laundry hook ups & features a unique upper loft. Each unit has a separate laneway & parking. Gorgeous mature treed chainlink fence on one side. OPTIONS: 1. Live in one & let the tenant help with the mortgage! 2. Rent both out to year round tenants, or as a lucrative air bnb. 3. Buy with a family member/friend and everybody has their own place with lots of space ($340,000 each sounds pretty affordable!) 4. Potential to sever into two parcels - and then sell them! GREAT INVESTMENT HERE! GET YOUR FOOT IN THE REAL ESTATE GAME! (id:57134)
Property Details
|
MLS® Number
|
H4184978 |
|
Property Type
|
Single Family |
|
Amenities Near By
|
Golf Course, Hospital, Marina, Recreation, Schools |
|
Community Features
|
Quiet Area, Community Centre |
|
Equipment Type
|
Propane Tank |
|
Features
|
Park Setting, Park/reserve, Golf Course/parkland, Beach, Double Width Or More Driveway, Crushed Stone Driveway, Level, Country Residential |
|
Parking Space Total
|
10 |
|
Rental Equipment Type
|
Propane Tank |
|
Storage Type
|
Holding Tank |
|
Structure
|
Shed |
|
Water Front Type
|
Waterfront Nearby |
Building
|
Bathroom Total
|
2 |
|
Bedrooms Above Ground
|
4 |
|
Bedrooms Total
|
4 |
|
Appliances
|
Dishwasher, Microwave, Refrigerator, Stove, Range |
|
Architectural Style
|
Bungalow |
|
Basement Development
|
Unfinished |
|
Basement Type
|
Crawl Space (unfinished) |
|
Constructed Date
|
1960 |
|
Construction Style Attachment
|
Detached |
|
Exterior Finish
|
Vinyl Siding |
|
Fireplace Fuel
|
Propane |
|
Fireplace Present
|
Yes |
|
Fireplace Type
|
Other - See Remarks |
|
Foundation Type
|
Block |
|
Heating Fuel
|
Electric, Propane |
|
Heating Type
|
Baseboard Heaters, Radiant Heat |
|
Stories Total
|
1 |
|
Size Exterior
|
1501 Sqft |
|
Size Interior
|
1501 Sqft |
|
Type
|
House |
|
Utility Water
|
Cistern |
Parking
Land
|
Access Type
|
Water Access |
|
Acreage
|
No |
|
Land Amenities
|
Golf Course, Hospital, Marina, Recreation, Schools |
|
Sewer
|
Holding Tank |
|
Size Frontage
|
100 Ft |
|
Size Irregular
|
100.3x89.3x9.19x97.83x99.41x97.83x18.38x47.69 |
|
Size Total Text
|
100.3x89.3x9.19x97.83x99.41x97.83x18.38x47.69|under 1/2 Acre |
|
Soil Type
|
Clay |
Rooms
| Level |
Type |
Length |
Width |
Dimensions |
|
Ground Level |
Bedroom |
|
|
8' 9'' x 8' 11'' |
|
Ground Level |
Bedroom |
|
|
8' 9'' x 8' 11'' |
|
Ground Level |
Dining Room |
|
|
7' 8'' x 8' 11'' |
|
Ground Level |
Kitchen |
|
|
8' 1'' x 6' 11'' |
|
Ground Level |
3pc Bathroom |
|
|
7' 8'' x 4' 11'' |
|
Ground Level |
Laundry Room |
|
|
Measurements not available |
|
Ground Level |
Living Room |
|
|
17' 7'' x 12' '' |
|
Ground Level |
Bedroom |
|
|
11' '' x 10' 5'' |
|
Ground Level |
Bedroom |
|
|
11' '' x 11' 4'' |
|
Ground Level |
4pc Bathroom |
|
|
6' '' x 7' 5'' |
|
Ground Level |
Laundry Room |
|
|
6' '' x 4' '' |
|
Ground Level |
Kitchen |
|
|
9' 3'' x 15' '' |
|
Ground Level |
Living Room/dining Room |
|
|
22' 2'' x 19' 6'' |
https://www.realtor.ca/real-estate/26495852/48-nature-line-lowbanks


