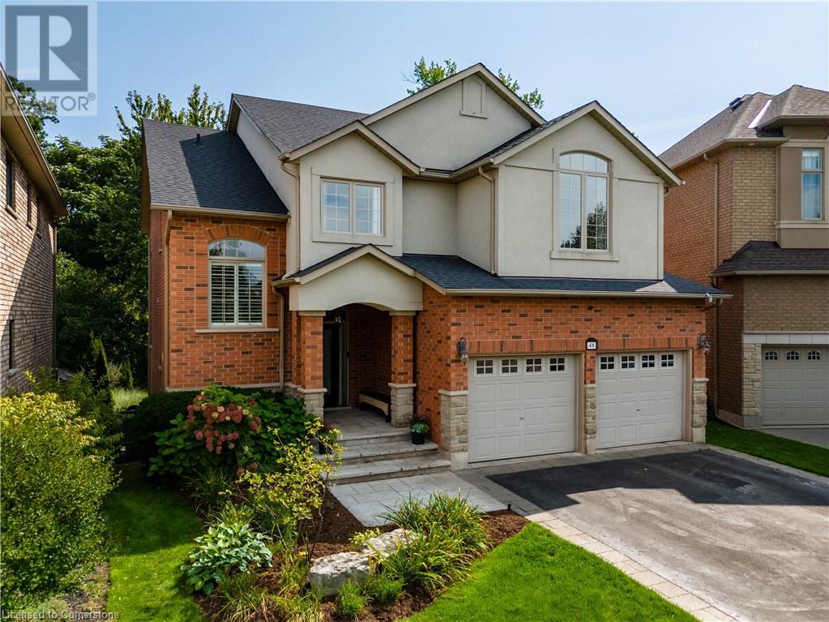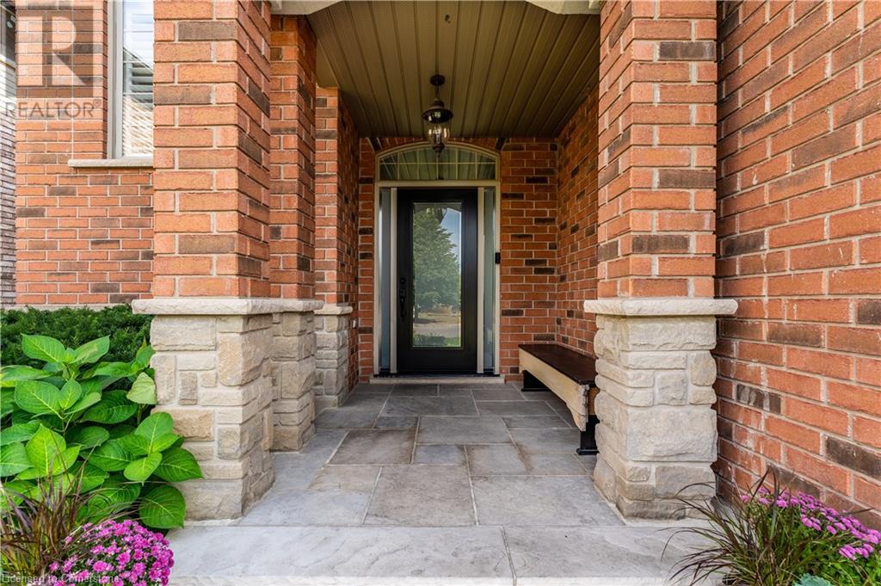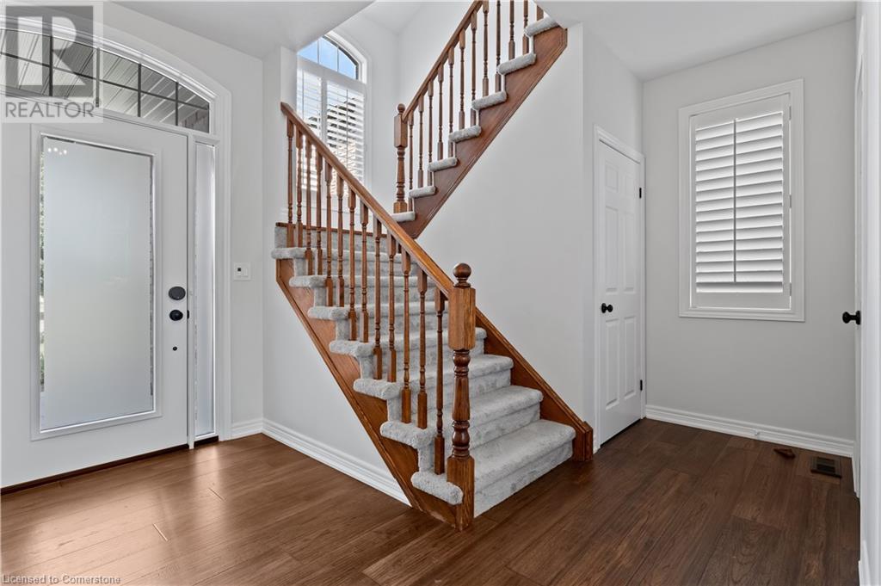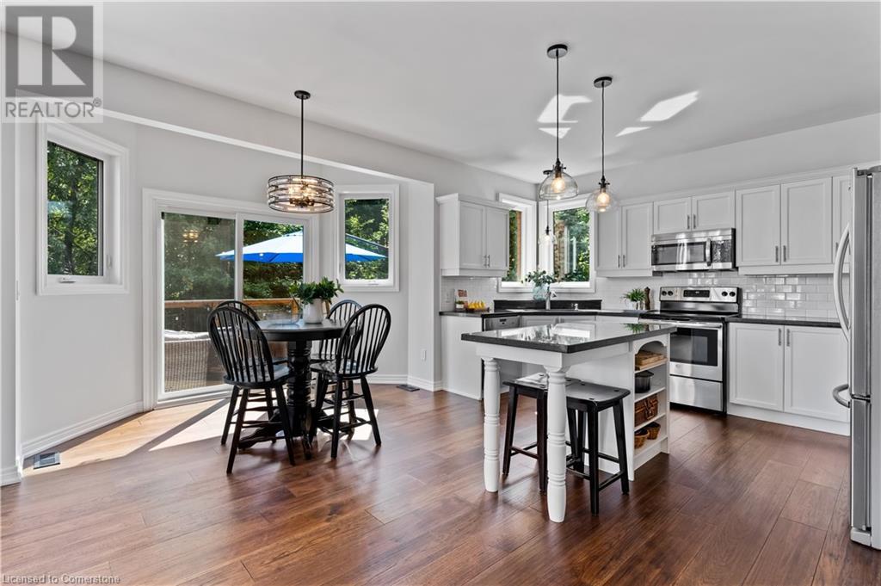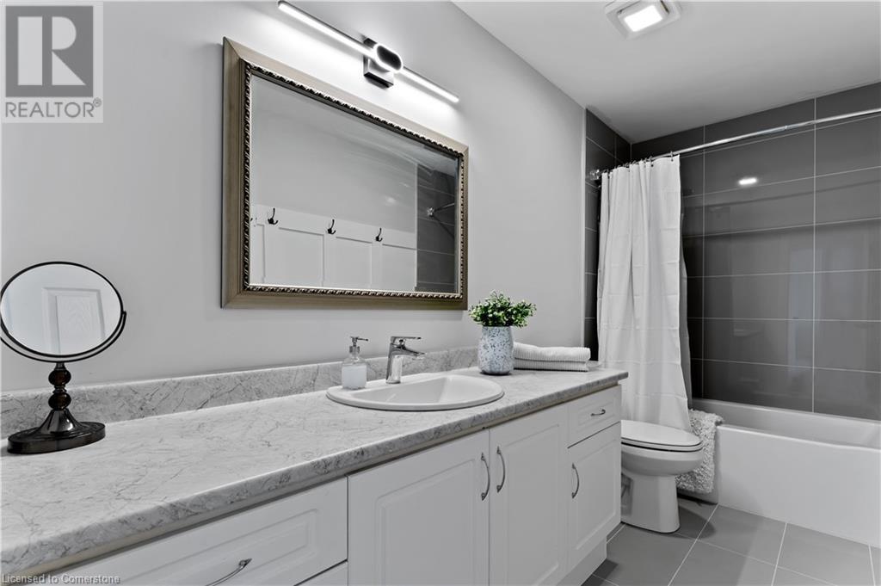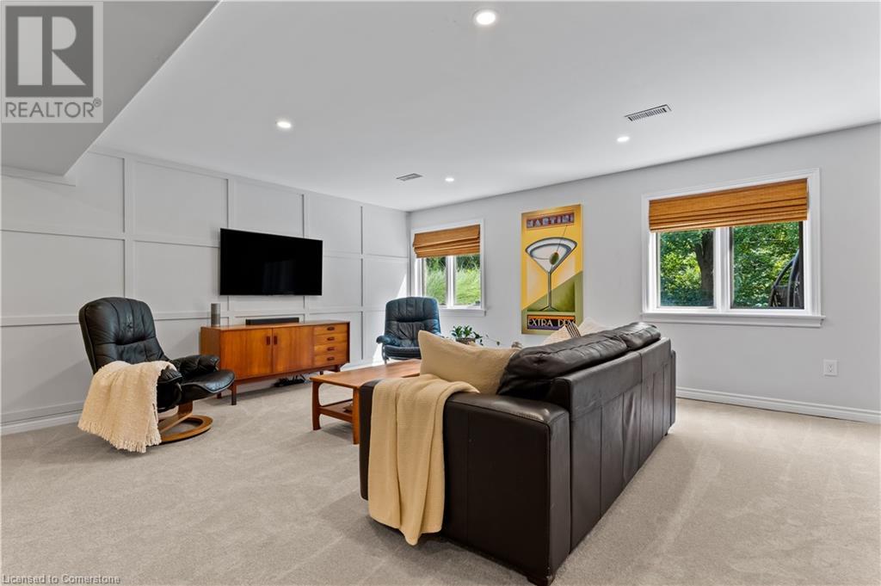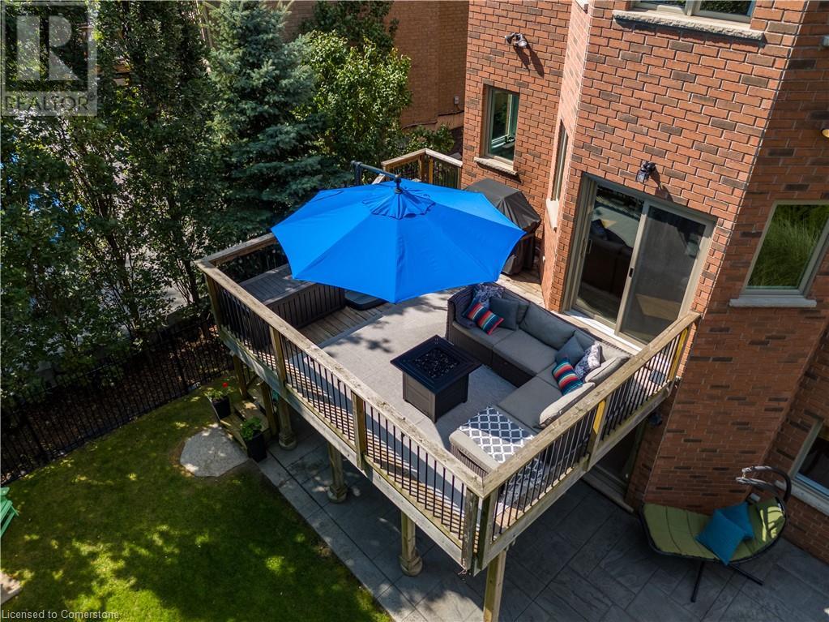4 Bedroom
4 Bathroom
3974 sqft
2 Level
Fireplace
Central Air Conditioning
Forced Air
Lawn Sprinkler, Landscaped
$1,799,900
Discover this custom-built home situated in one of Waterdown's most sought-after court locations, nestled against a forested ravine. This well-constructed residence boasts an open floor plan with 2,764 sf above grade, 4+1 bedrooms and a loft that overlooks the two-storey great room with its stunning fieldstone gas fireplace. Sunlight streams through the oversized windows, illuminating the main floor adorned with seamless engineered hardwood, a white kitchen with a movable island, granite countertops, and pendant lighting. A garden door opens to a spacious deck with views of the backyard and forest, while a separate dining room offers the perfect setting for family meals and festive gatherings. The switchback staircase leads to the upper level, presenting a large loft and four bedrooms. The primary bedroom includes a walk-in closet and a renovated ensuite with a separate bathtub, glass shower, double sink vanity, and heated flooring. Three additional bedrooms provide ample closet space and share a renovated main bathroom. The finished walk-out basement features a kitchenette/bar, a 3-piece bathroom, and an extra bedroom or home office. The backyard is a private oasis, professionally landscaped and fenced, with a complete sprinkler system, patterned concrete patio, armour stone, and a cedar shed. This exceptional home abuts protected green space with a ravine and walking path, ideal for nature enthusiasts who delight in observing birds and fireflies during the summer months. Upgrades include shingles, furnace, and AC all in 2018, numerous windows replaced, a charming flagstone front porch, and a recent front door. Plumbing was updated in 2016. Designed for family enjoyment and entertaining friends, this home is centrally located within walking distance to schools, shopping, parks, downtown Waterdown, the Farmer's market, and a variety of restaurants. Nearby trails offer opportunities for hiking and biking. This rare offering is sure to impress. (id:57134)
Open House
This property has open houses!
Starts at:
2:00 am
Ends at:
4:00 pm
Property Details
|
MLS® Number
|
40648929 |
|
Property Type
|
Single Family |
|
AmenitiesNearBy
|
Park, Playground, Public Transit, Schools |
|
CommunicationType
|
High Speed Internet |
|
CommunityFeatures
|
Quiet Area, Community Centre, School Bus |
|
EquipmentType
|
Water Heater |
|
Features
|
Cul-de-sac, Ravine, Wet Bar, Paved Driveway, Country Residential, Sump Pump, Automatic Garage Door Opener |
|
ParkingSpaceTotal
|
6 |
|
RentalEquipmentType
|
Water Heater |
Building
|
BathroomTotal
|
4 |
|
BedroomsAboveGround
|
4 |
|
BedroomsTotal
|
4 |
|
Appliances
|
Dishwasher, Dryer, Refrigerator, Stove, Wet Bar, Washer, Microwave Built-in, Window Coverings, Garage Door Opener |
|
ArchitecturalStyle
|
2 Level |
|
BasementDevelopment
|
Finished |
|
BasementType
|
Full (finished) |
|
ConstructedDate
|
2005 |
|
ConstructionStyleAttachment
|
Detached |
|
CoolingType
|
Central Air Conditioning |
|
ExteriorFinish
|
Brick Veneer, Stone, Stucco |
|
FireProtection
|
Smoke Detectors |
|
FireplacePresent
|
Yes |
|
FireplaceTotal
|
1 |
|
Fixture
|
Ceiling Fans |
|
FoundationType
|
Poured Concrete |
|
HalfBathTotal
|
1 |
|
HeatingType
|
Forced Air |
|
StoriesTotal
|
2 |
|
SizeInterior
|
3974 Sqft |
|
Type
|
House |
|
UtilityWater
|
Municipal Water |
Parking
Land
|
AccessType
|
Highway Access |
|
Acreage
|
No |
|
LandAmenities
|
Park, Playground, Public Transit, Schools |
|
LandscapeFeatures
|
Lawn Sprinkler, Landscaped |
|
Sewer
|
Municipal Sewage System |
|
SizeDepth
|
112 Ft |
|
SizeFrontage
|
34 Ft |
|
SizeTotalText
|
Under 1/2 Acre |
|
ZoningDescription
|
R1-24 |
Rooms
| Level |
Type |
Length |
Width |
Dimensions |
|
Second Level |
4pc Bathroom |
|
|
Measurements not available |
|
Second Level |
Loft |
|
|
23'10'' x 22'0'' |
|
Second Level |
Bedroom |
|
|
12'0'' x 10'11'' |
|
Second Level |
Bedroom |
|
|
12'0'' x 11'4'' |
|
Second Level |
Bedroom |
|
|
13'11'' x 12'0'' |
|
Second Level |
Full Bathroom |
|
|
Measurements not available |
|
Second Level |
Primary Bedroom |
|
|
16'9'' x 12'4'' |
|
Basement |
3pc Bathroom |
|
|
Measurements not available |
|
Basement |
Office |
|
|
18'1'' x 8'9'' |
|
Basement |
Recreation Room |
|
|
39'2'' x 28'8'' |
|
Main Level |
2pc Bathroom |
|
|
Measurements not available |
|
Main Level |
Dinette |
|
|
13'11'' x 13'4'' |
|
Main Level |
Breakfast |
|
|
12'7'' x 7'4'' |
|
Main Level |
Kitchen |
|
|
19'3'' x 14'0'' |
|
Main Level |
Great Room |
|
|
21'0'' x 16'9'' |
Utilities
https://www.realtor.ca/real-estate/27438674/48-commando-court-waterdown
RE/MAX Escarpment Realty Inc.
502 Brant Street Unit 1a
Burlington,
Ontario
L7R 2G4
(905) 631-8118

