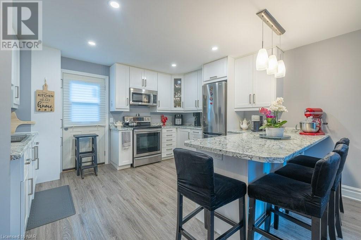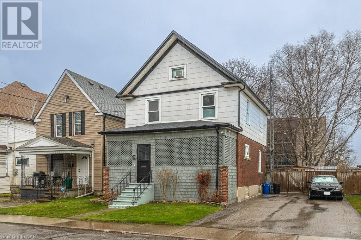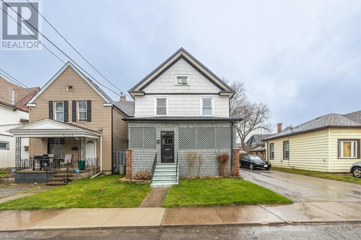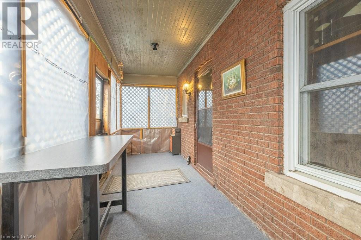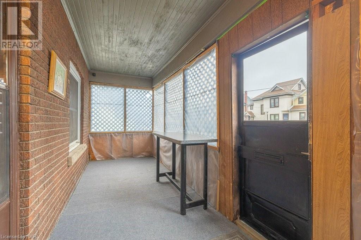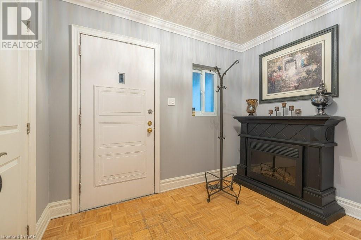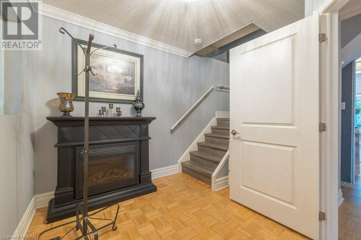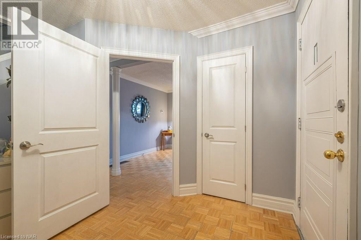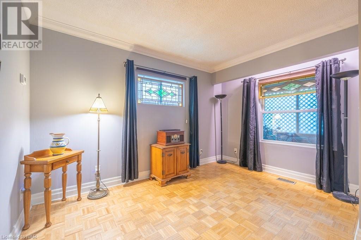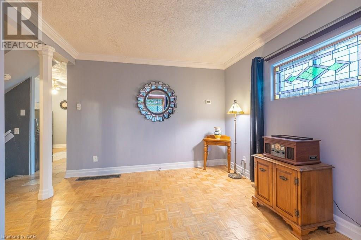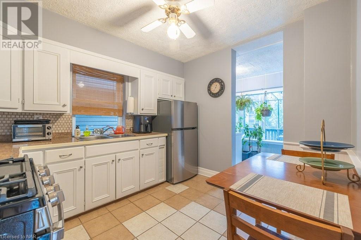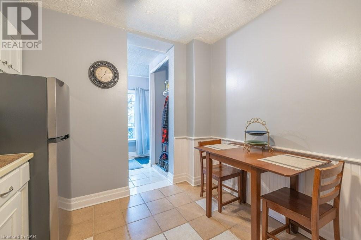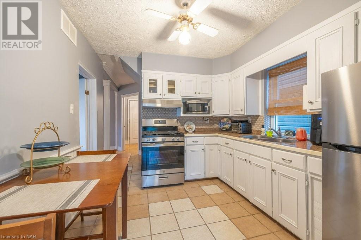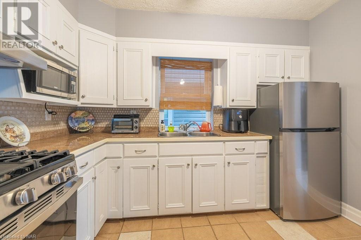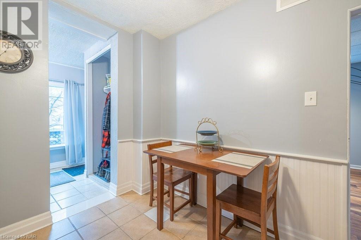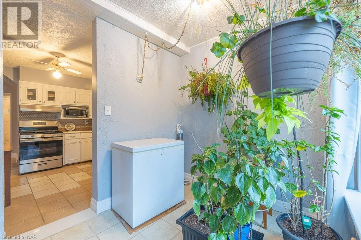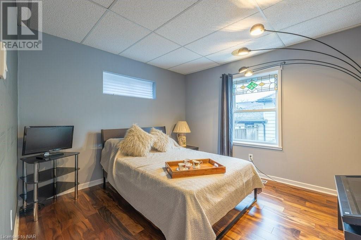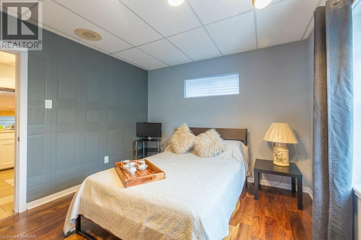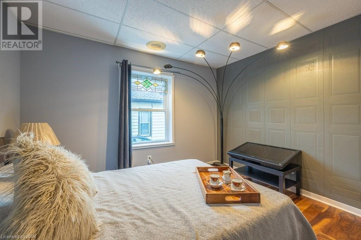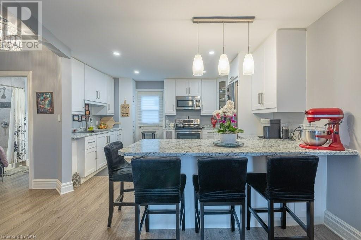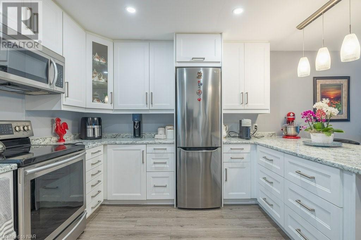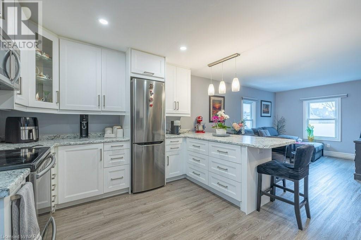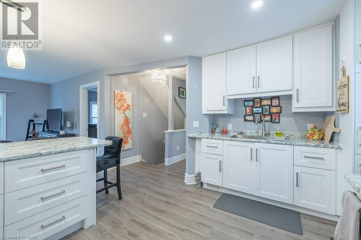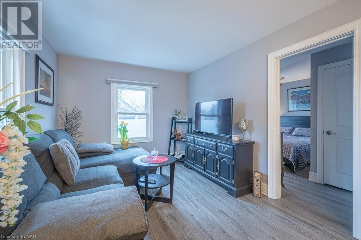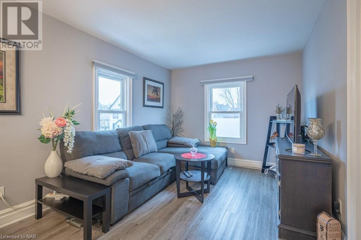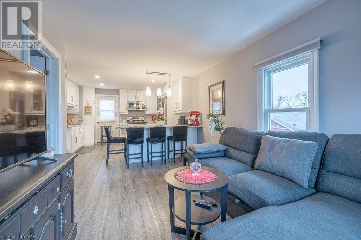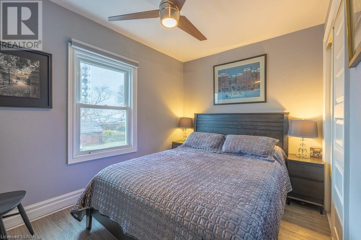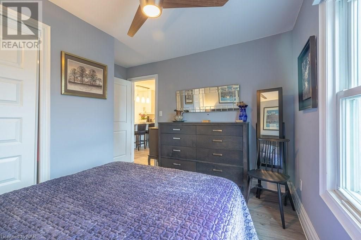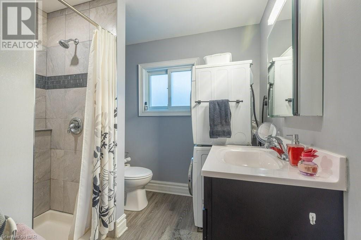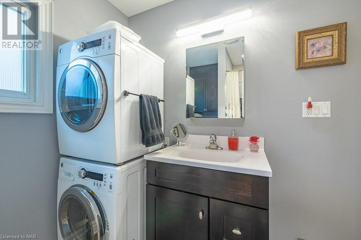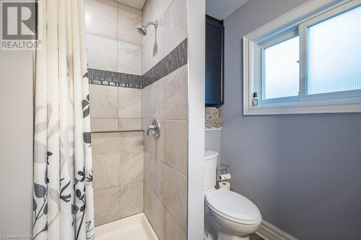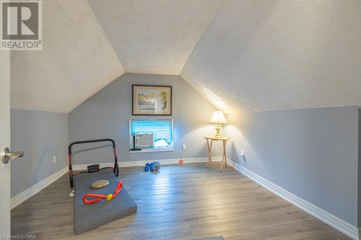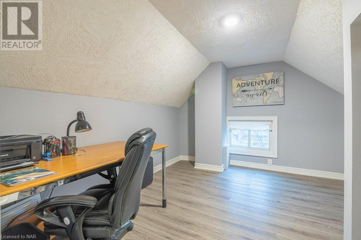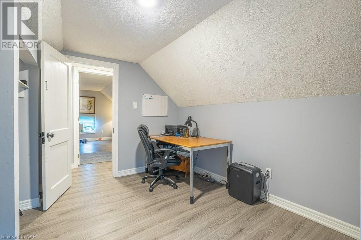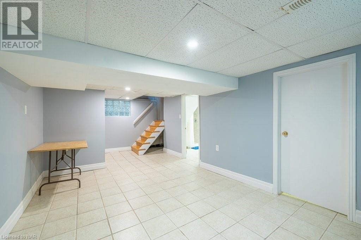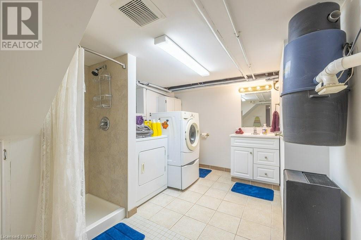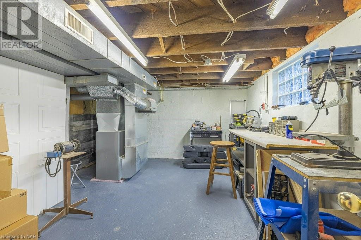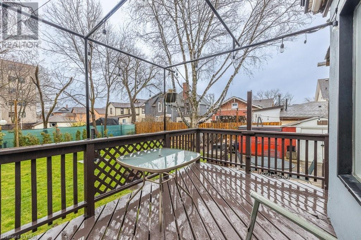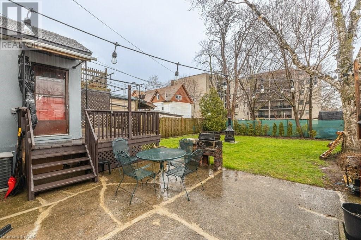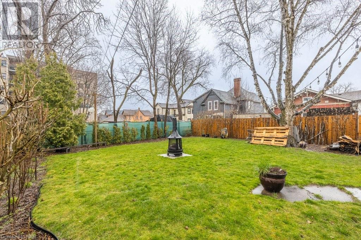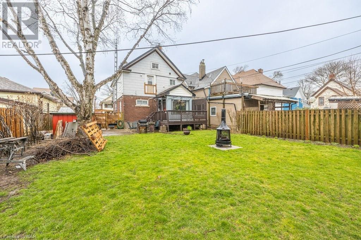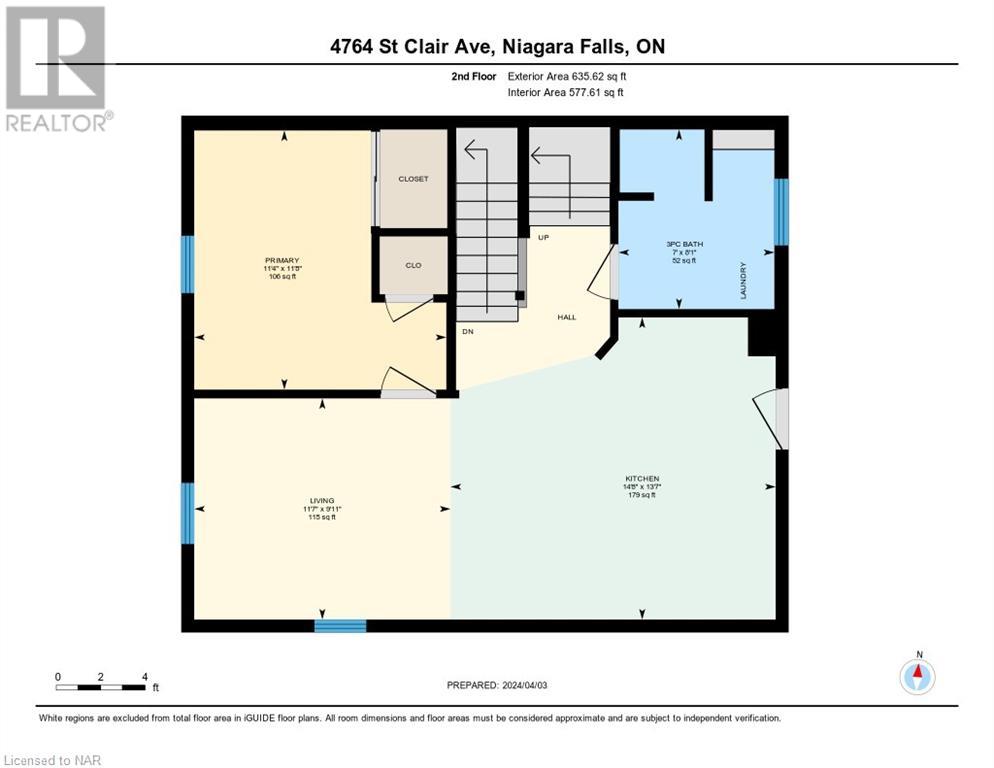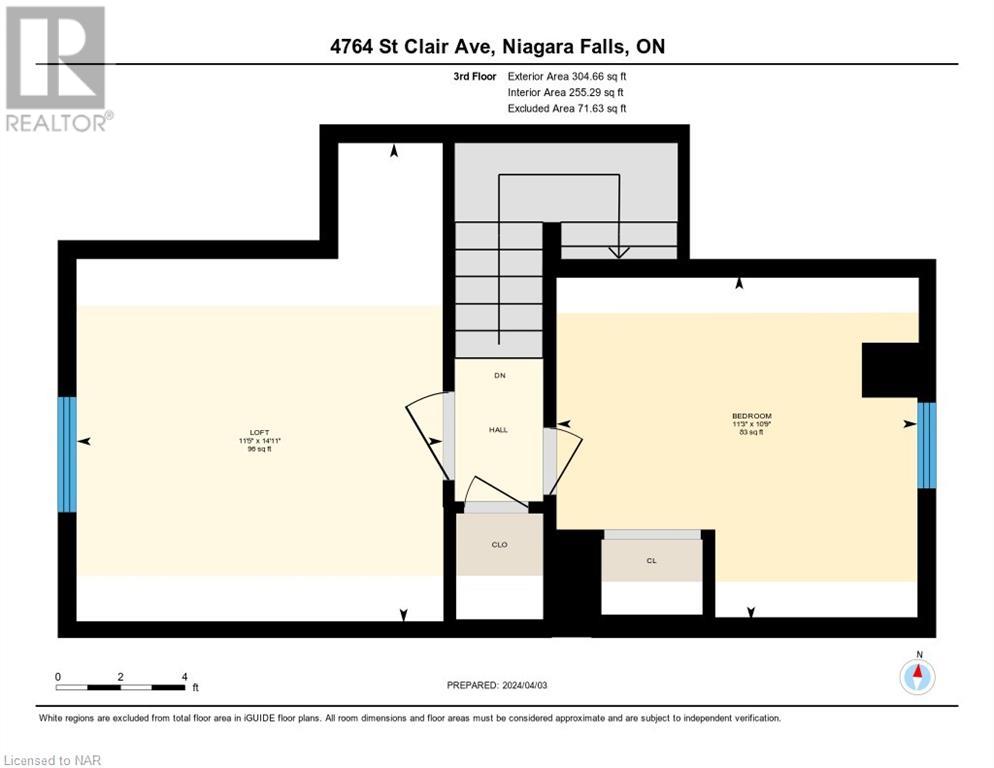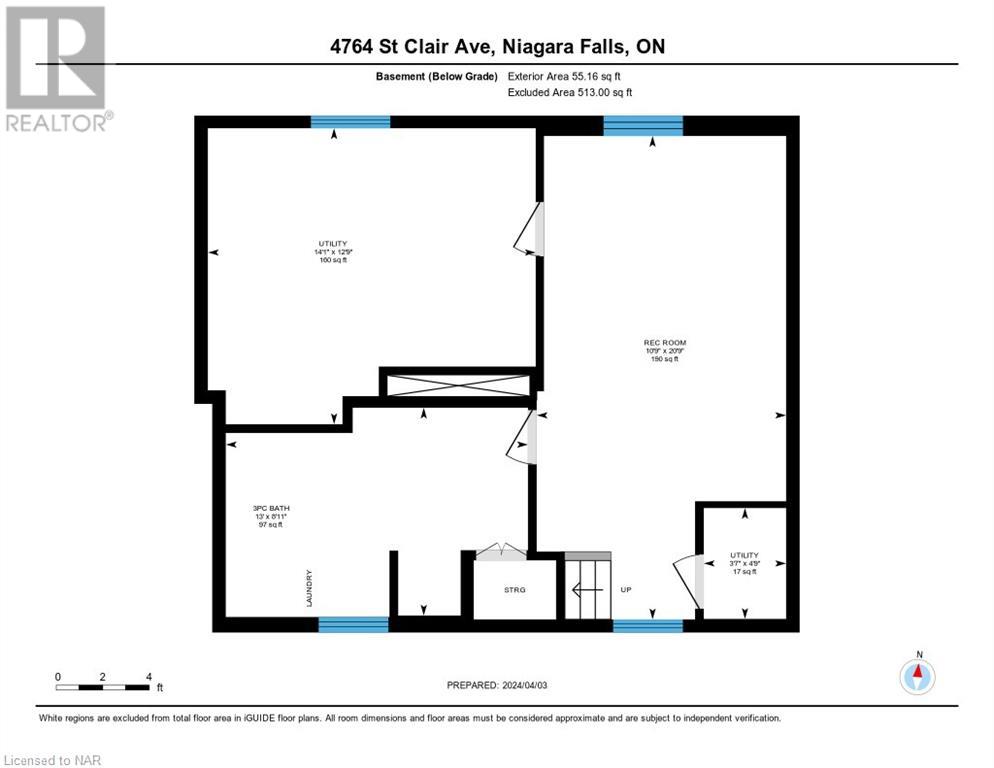4764 St Clair Avenue Niagara Falls, Ontario L2E 3T1
$599,000
This property presents an exceptional potential for large families, boasting a versatile layout and an enviable location. Featuring two separate living spaces, each with its own entrance, kitchen, and laundry facilities, this property could be ideal for accommodating multiple generations of family members or hosting guests. The main floor living space, complete with a sunny mudroom overlooking the backyard, well-appointed living room, kitchen with new appliances, and a bedroom, provides comfortable living accommodations. The basement with its large 3-piece bathroom, washer, dryer, and versatile rec room provides additional space for family activities and entertainment. The second living space on the second and third floors offers additional bedrooms and recently renovated features, making it ideal for accommodating extended family members or providing separate living quarters. Its proximity to amenities, including the Niagara Falls tourist district, Niagara Parkway, Niagara University, bus routes, and the boarder of USA, enhances the property's potential giving convenient access to entertainment, restaurants, shopping, and educational opportunities. (id:57134)
Property Details
| MLS® Number | 40565395 |
| Property Type | Single Family |
| Amenities Near By | Hospital, Park, Playground, Public Transit, Schools, Shopping |
| Features | Paved Driveway |
| Parking Space Total | 6 |
| Structure | Porch |
Building
| Bathroom Total | 2 |
| Bedrooms Above Ground | 4 |
| Bedrooms Total | 4 |
| Appliances | Central Vacuum, Dishwasher, Dryer, Freezer, Microwave, Refrigerator, Stove, Washer, Range - Gas, Hood Fan, Window Coverings |
| Basement Development | Partially Finished |
| Basement Type | Full (partially Finished) |
| Construction Style Attachment | Detached |
| Cooling Type | Central Air Conditioning |
| Exterior Finish | Asbestos, Brick, See Remarks |
| Foundation Type | Block |
| Heating Type | Forced Air |
| Stories Total | 3 |
| Size Interior | 1440.6800 |
| Type | House |
| Utility Water | Municipal Water |
Land
| Access Type | Highway Access, Highway Nearby |
| Acreage | No |
| Land Amenities | Hospital, Park, Playground, Public Transit, Schools, Shopping |
| Sewer | Municipal Sewage System |
| Size Depth | 100 Ft |
| Size Frontage | 45 Ft |
| Size Total Text | Under 1/2 Acre |
| Zoning Description | R5f |
Rooms
| Level | Type | Length | Width | Dimensions |
|---|---|---|---|---|
| Second Level | Living Room | 9'11'' x 11'7'' | ||
| Second Level | Primary Bedroom | 11'8'' x 11'4'' | ||
| Second Level | 3pc Bathroom | 8'1'' x 7' | ||
| Second Level | Kitchen | 13'7'' x 14'8'' | ||
| Third Level | Bedroom | 14'11'' x 11'5'' | ||
| Third Level | Bedroom | 10'9'' x 11'3'' | ||
| Basement | Utility Room | 4'9'' x 3'7'' | ||
| Basement | Utility Room | 12'9'' x 1'' | ||
| Basement | 3pc Bathroom | 8'11'' x 13' | ||
| Basement | Recreation Room | 20'9'' x 10'9'' | ||
| Main Level | Kitchen | 9'7'' x 11'0'' | ||
| Main Level | Foyer | 9'11'' x 10'11'' | ||
| Main Level | Living Room | 11'1'' x 12'11'' | ||
| Main Level | Bedroom | 10'10'' x 11'9'' | ||
| Main Level | Mud Room | 9'2'' x 7'9'' |
https://www.realtor.ca/real-estate/26712592/4764-st-clair-avenue-niagara-falls
4597 Queen Street
Niagara Falls, Ontario L2E 2L7

353 Lake St,westlake Plaza .
St. Catharines, Ontario L2N 7G4

