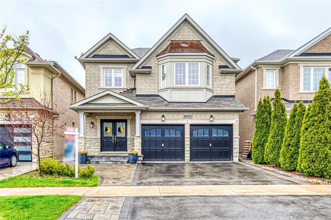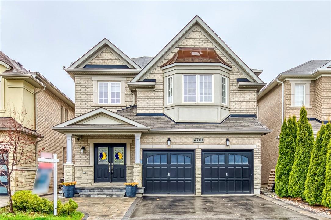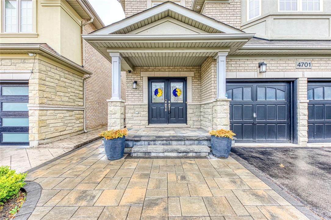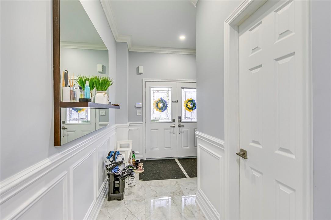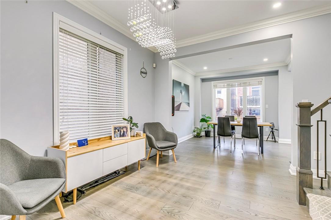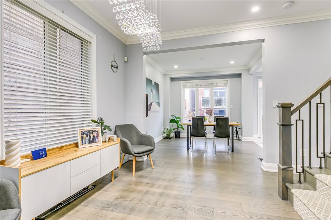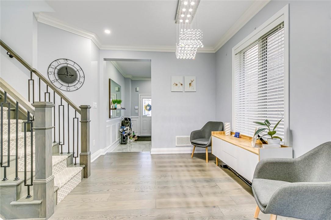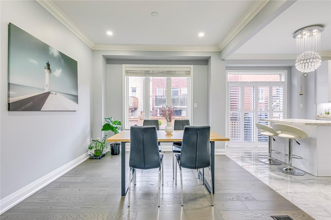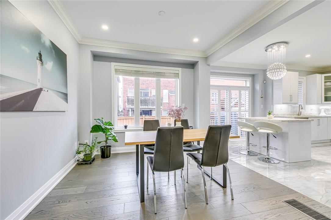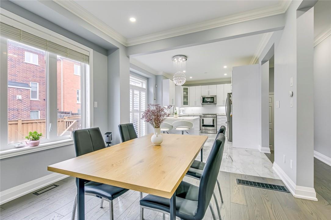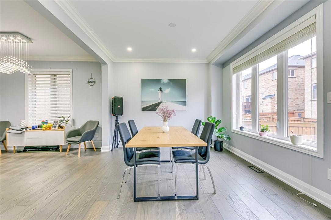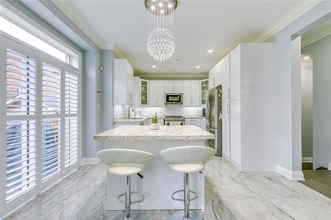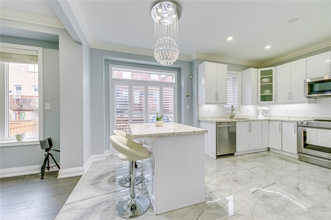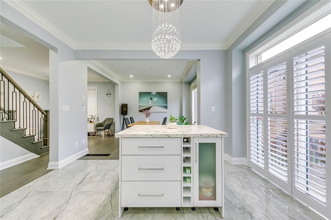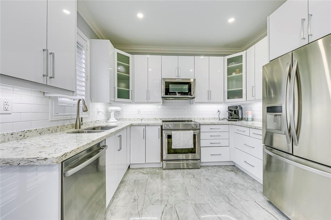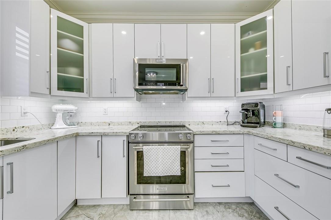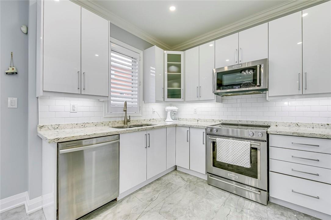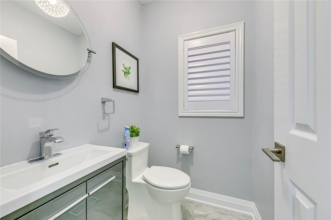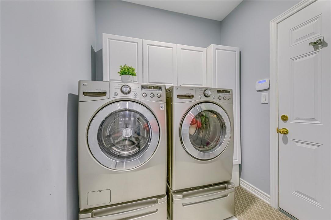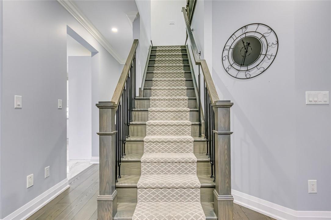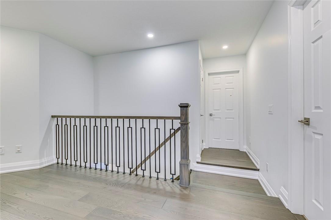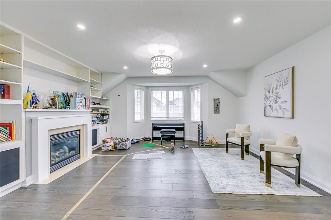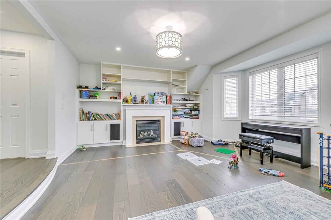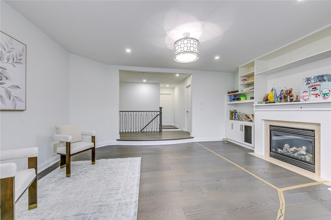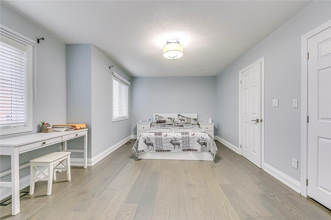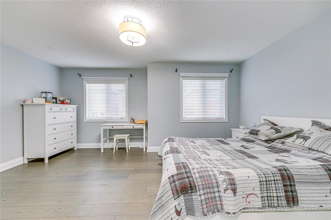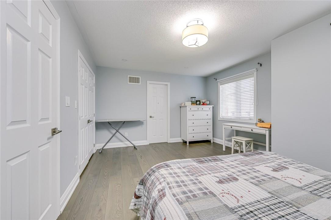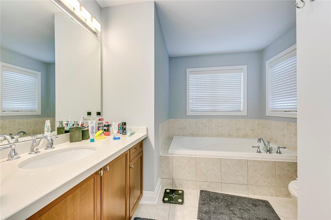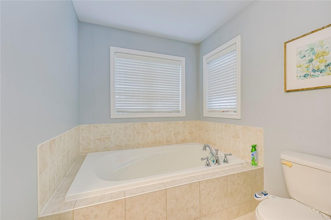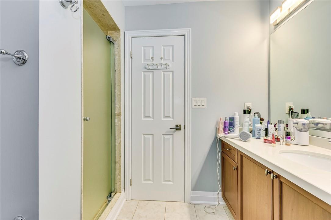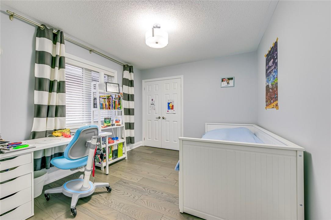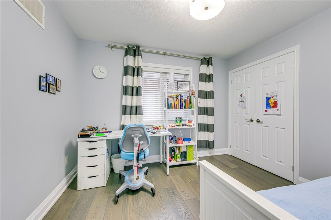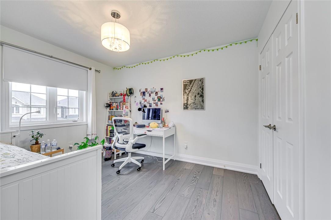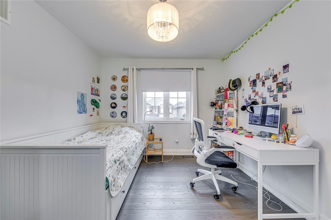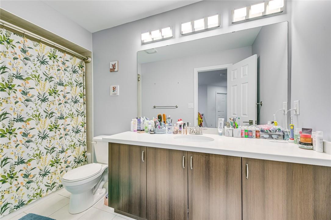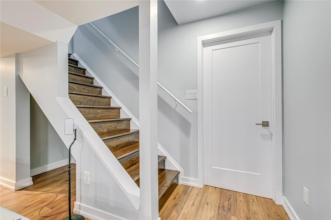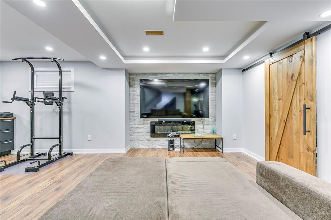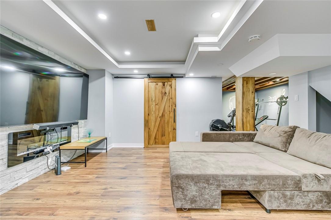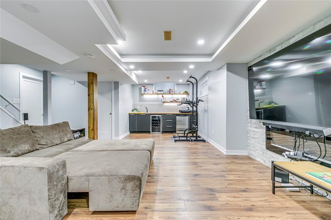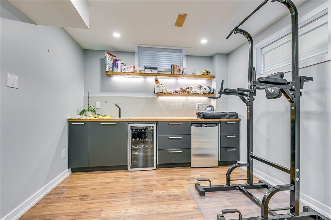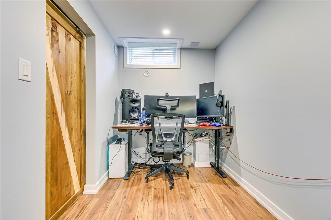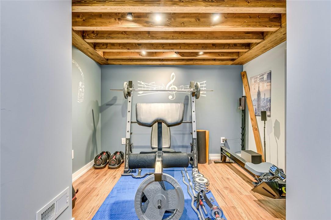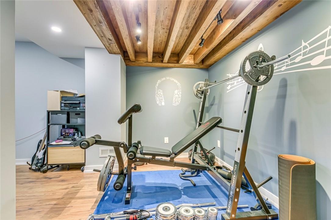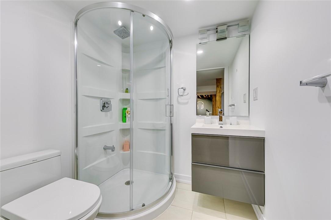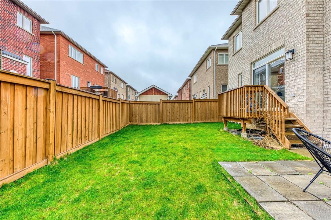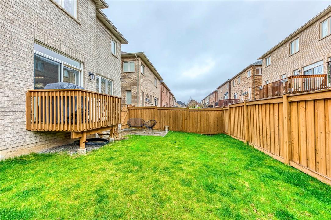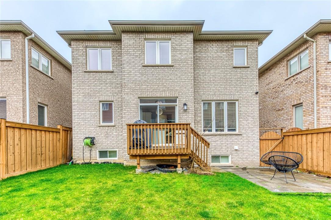4701 Irena Avenue Burlington, Ontario L7M 0K2
$1,595,000
Welcome to this beautiful 3 bed, 4 bath detached home in Alton Village. The property has great curb appeal with a 2 car garage for lots of parking. Upgraded hardwood, stairs, pot lights, and lighting throughout. Beautifully renovated eat-in kitchen with quartz countertops, island and cabinetry for extra storage. Walkout through custom California shutters to the mini deck and interlocking in the backyard, ideal for BBQ's and hosting family or friends. Convenient main floor laundry room. Large family room upstairs with cozy gas fireplace and media wall with shelving across. Large primary bedroom with 4 pc ensuite. 2 more generously sized bedrooms with big windows for lots of natural lighting and closets. Professionally finished basement with a 3pc bath, office/4th bedroom, wet bar and another cozy gas fireplace perfect for entertainment or lounging. Ideal location, great school district with easy access to all amenities including Shopping, Steps to Top Schools, Highways and Parks/Trails. Book a showing today! (id:57134)
Property Details
| MLS® Number | H4190415 |
| Property Type | Single Family |
| Amenities Near By | Hospital, Schools |
| Equipment Type | Water Heater |
| Features | Park Setting, Park/reserve, Double Width Or More Driveway, Paved Driveway |
| Parking Space Total | 4 |
| Rental Equipment Type | Water Heater |
Building
| Bathroom Total | 4 |
| Bedrooms Above Ground | 3 |
| Bedrooms Total | 3 |
| Appliances | Dishwasher, Dryer, Microwave, Refrigerator, Stove, Washer, Window Coverings |
| Architectural Style | 2 Level |
| Basement Development | Finished |
| Basement Type | Full (finished) |
| Constructed Date | 2010 |
| Construction Style Attachment | Detached |
| Cooling Type | Central Air Conditioning |
| Exterior Finish | Brick |
| Foundation Type | Poured Concrete |
| Half Bath Total | 1 |
| Heating Fuel | Natural Gas |
| Heating Type | Forced Air |
| Stories Total | 2 |
| Size Exterior | 1937 Sqft |
| Size Interior | 1937 Sqft |
| Type | House |
| Utility Water | Municipal Water |
Land
| Acreage | No |
| Land Amenities | Hospital, Schools |
| Sewer | Municipal Sewage System |
| Size Depth | 85 Ft |
| Size Frontage | 36 Ft |
| Size Irregular | 36.09 X 85.3 |
| Size Total Text | 36.09 X 85.3|under 1/2 Acre |
| Zoning Description | Ral1 |
Rooms
| Level | Type | Length | Width | Dimensions |
|---|---|---|---|---|
| Second Level | 4pc Bathroom | Measurements not available | ||
| Second Level | 4pc Bathroom | Measurements not available | ||
| Second Level | Bedroom | 10' 9'' x 10' 2'' | ||
| Second Level | Bedroom | 11' 8'' x 10' '' | ||
| Second Level | Primary Bedroom | 17' 2'' x 12' 6'' | ||
| Second Level | Family Room | 17' 6'' x 16' 1'' | ||
| Basement | 3pc Bathroom | Measurements not available | ||
| Basement | Utility Room | 18' 2'' x 9' 3'' | ||
| Basement | Games Room | 9' 6'' x 7' 2'' | ||
| Basement | Office | 10' 4'' x 6' 4'' | ||
| Basement | Recreation Room | 20' 7'' x 15' 4'' | ||
| Ground Level | 2pc Bathroom | Measurements not available | ||
| Ground Level | Breakfast | 12' 8'' x 8' 7'' | ||
| Ground Level | Kitchen | 11' 1'' x 8' 5'' | ||
| Ground Level | Dining Room | 10' 8'' x 12' 3'' | ||
| Ground Level | Living Room | 11' 1'' x 10' 6'' |
https://www.realtor.ca/real-estate/26770636/4701-irena-avenue-burlington

2180 Itabashi Way Unit 4a
Burlington, Ontario L7M 5A5

