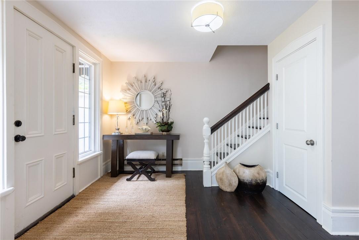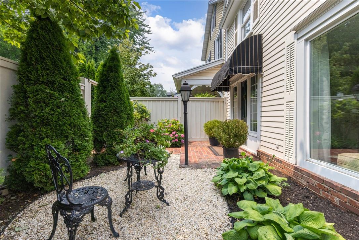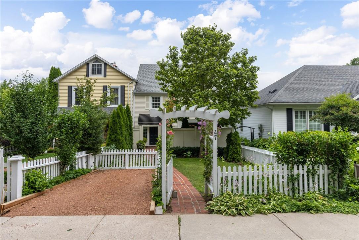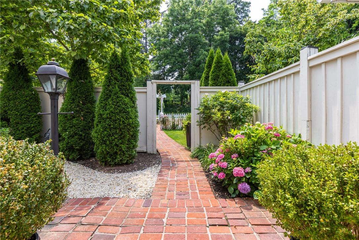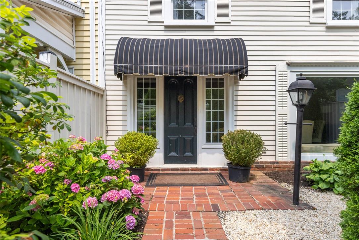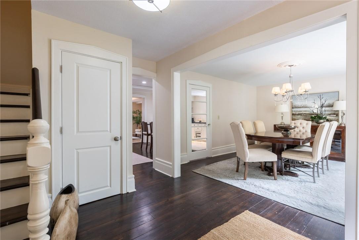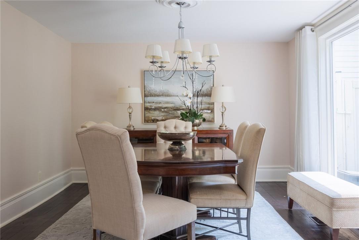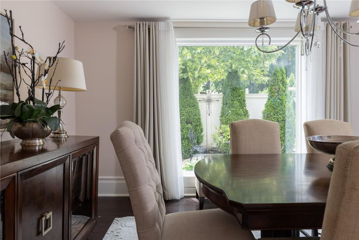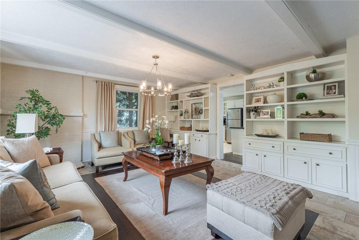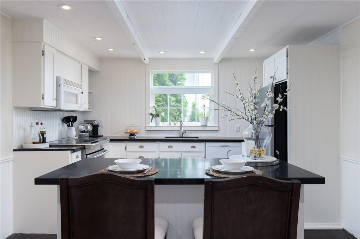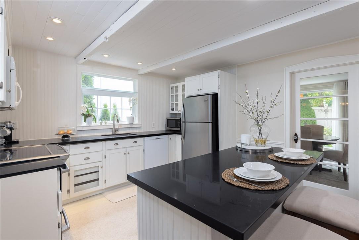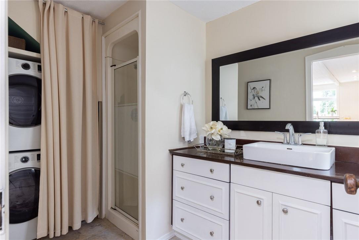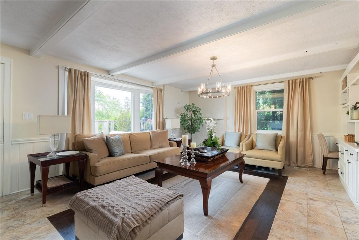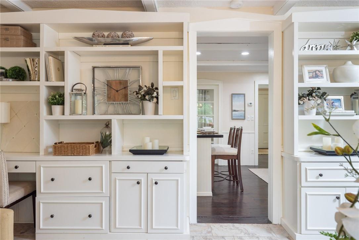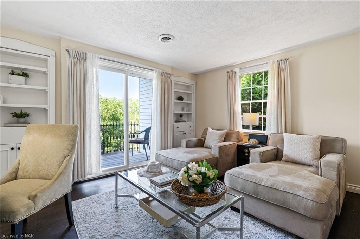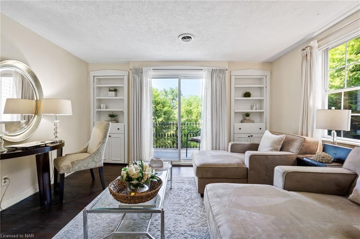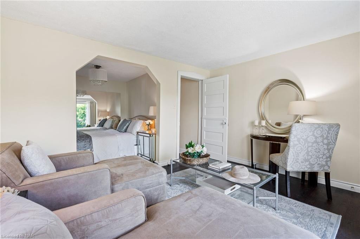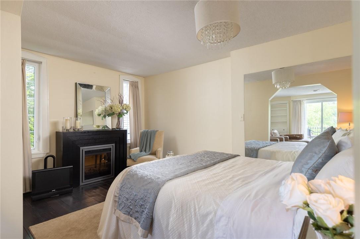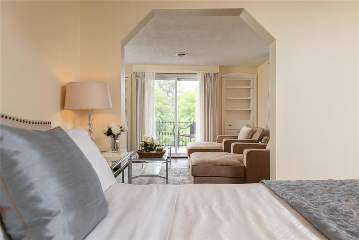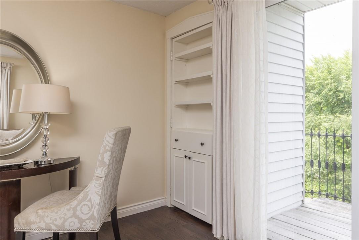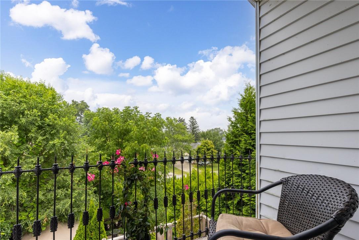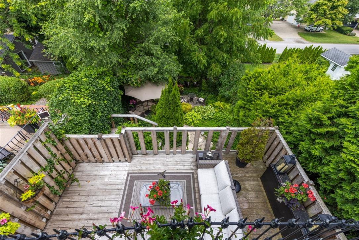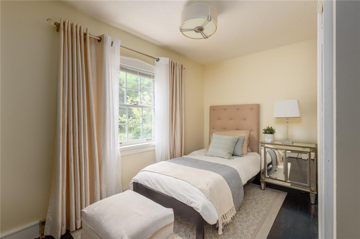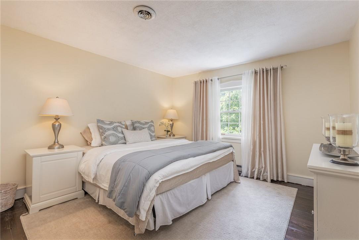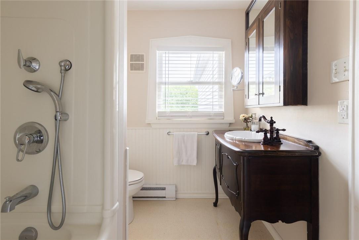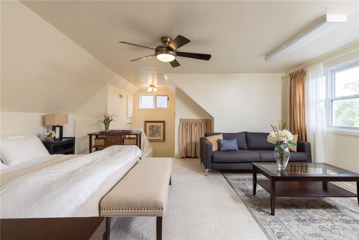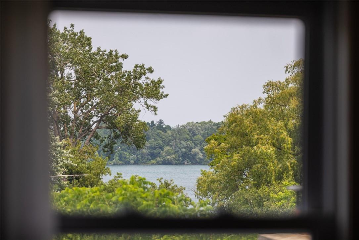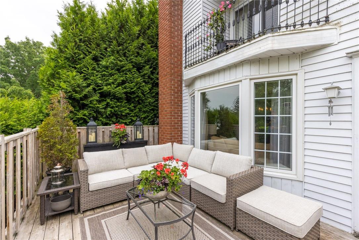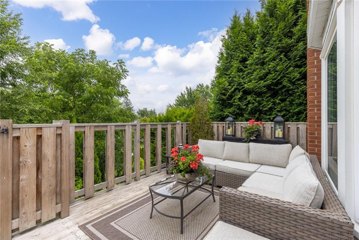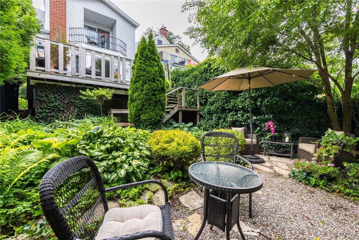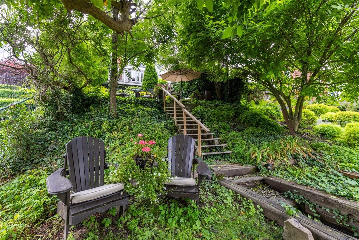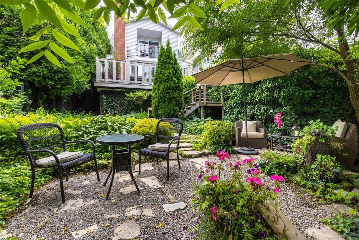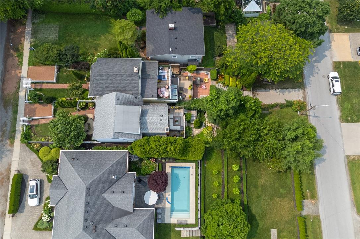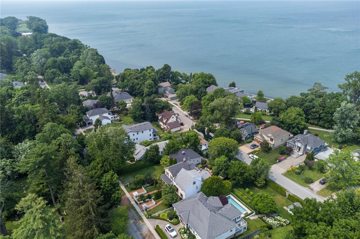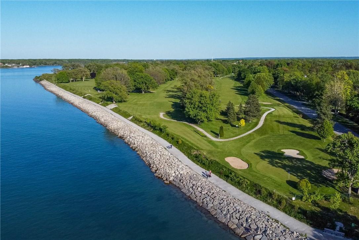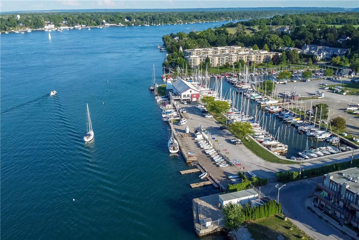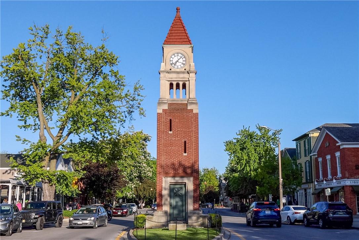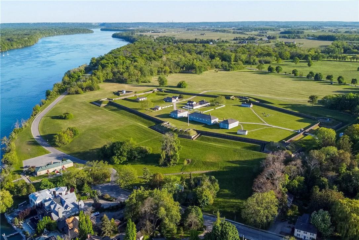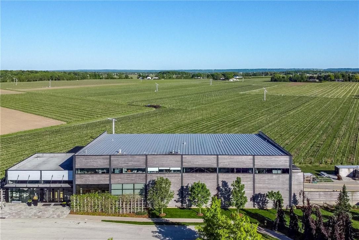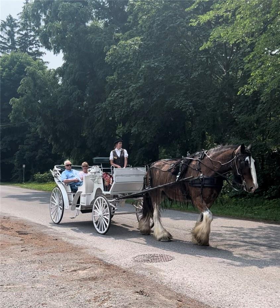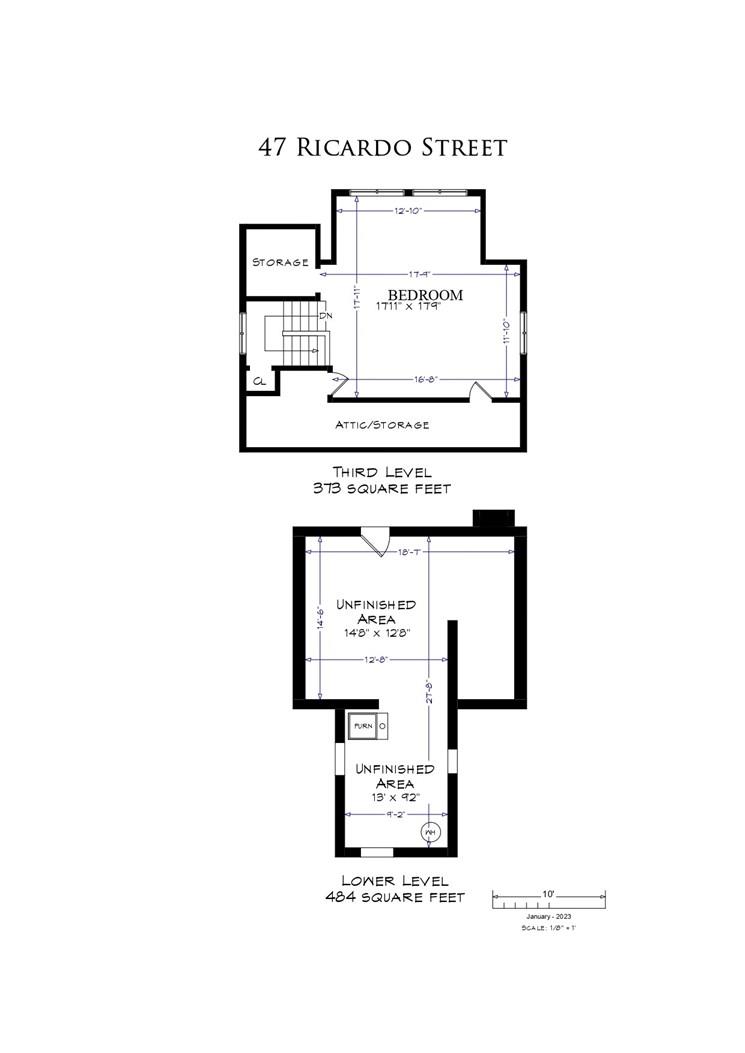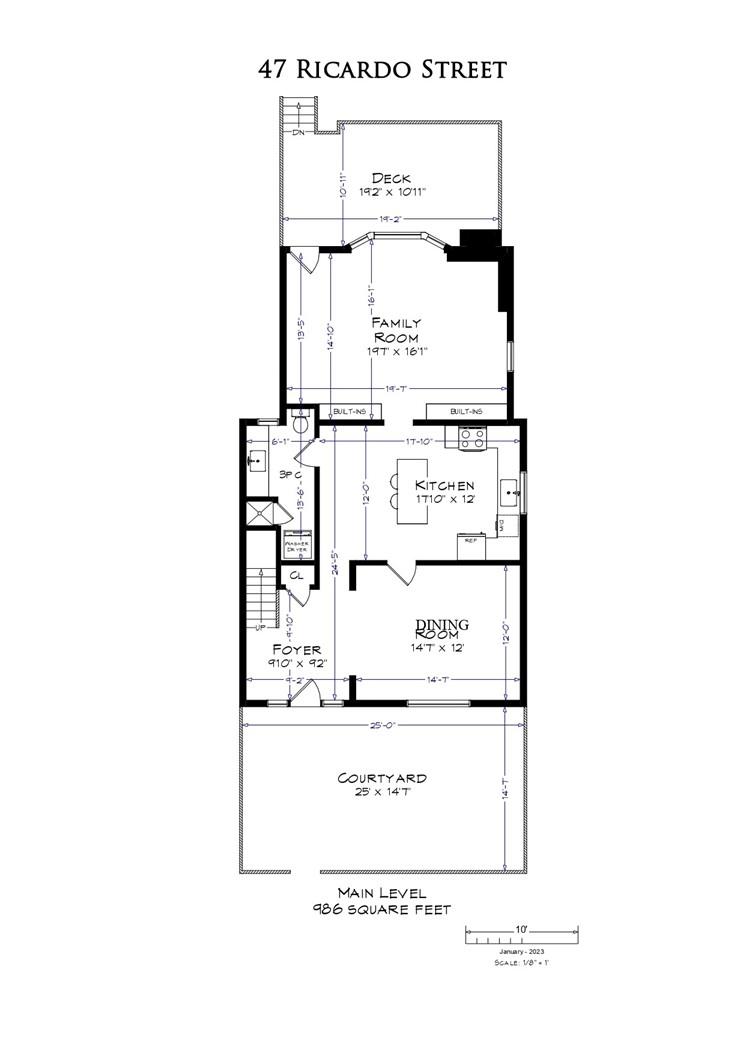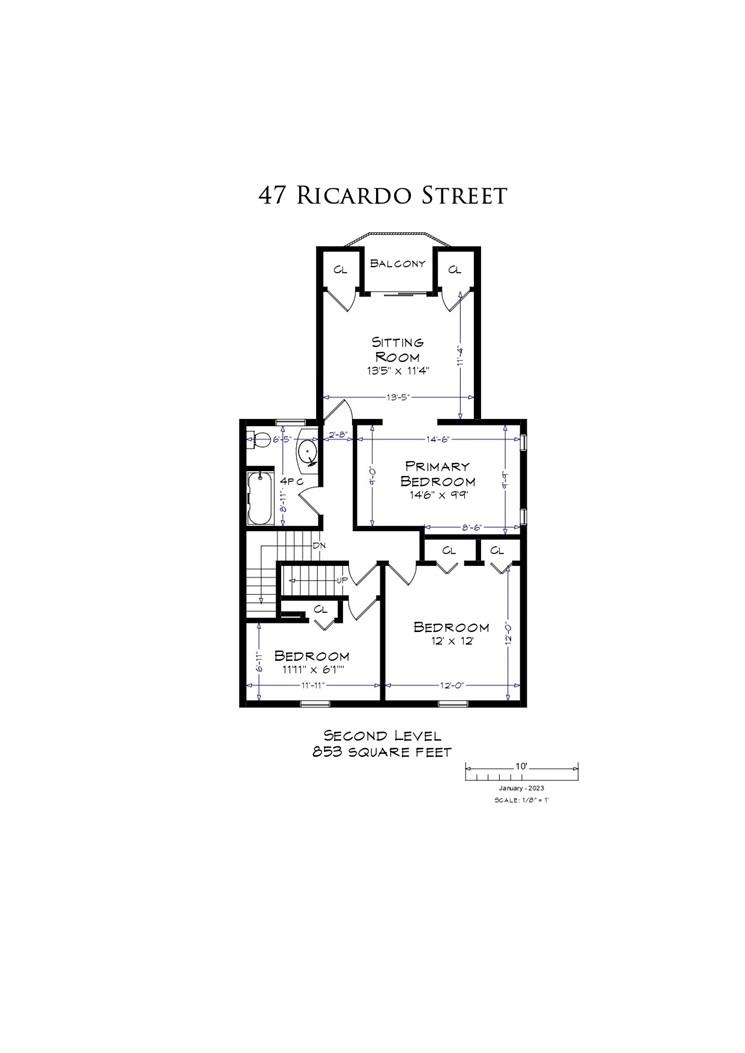4 Bedroom
2 Bathroom
2323 sqft
3 Level
Central Air Conditioning
Baseboard Heaters, Forced Air
$1,389,000
Highly desirable assumable mortgage rate of 2.79% until Spring 2027! Situated in prime heart of Old Historic Town of Niagara on the Lake, desirable location within steps to the lake & walking distance to downtown fine dining restaurants, shops & theatres on Queen Street, Niagara Golf Club & wineries, with the bonus of seasonal water views! This beautiful 4 bed/2 bath multi-level updated 1890s home has been renovated with style, elegance, & comfort in mind. Perennial gardens welcome you in the lush & private front garden. Rich hardwood floors & natural light greet you in the spacious foyer. Formal D/R overlooks the front garden.The updated kitchen offers water views, quartz countertops, centre island & S/S appliances. Unwind in the adjacent family rm w/ beautiful white built-ins & access to large deck with ample seating for entertaining & access to the terraced garden beyond.The terraced garden is delightfully planned to maximize views & provide a variety of spots for; entertaining, enjoying the sunset, hearing the birds sing, church bells ring. Convenient laundry and a 3pc bath on main floor. Upstairs the primary bdrm is spacious w/ private sitting area,juliette balcony and custom closets.2 add’l bedrms & 4 pc bath complete this level.Third floor is a spacious 4th bdrm w/ water views. Step across the back street (Delater St) & walk the path to Balls Beach. This is your opportunity to live the lifestyle you have always dreamed of! Updated electrical panel 2023 (id:57134)
Property Details
|
MLS® Number
|
H4189017 |
|
Property Type
|
Single Family |
|
Amenities Near By
|
Golf Course, Marina |
|
Equipment Type
|
Water Heater |
|
Features
|
Park Setting, Park/reserve, Golf Course/parkland, Beach, Crushed Stone Driveway |
|
Parking Space Total
|
3 |
|
Rental Equipment Type
|
Water Heater |
Building
|
Bathroom Total
|
2 |
|
Bedrooms Above Ground
|
4 |
|
Bedrooms Total
|
4 |
|
Appliances
|
Dishwasher, Dryer, Refrigerator, Stove, Washer, Window Coverings |
|
Architectural Style
|
3 Level |
|
Basement Development
|
Unfinished |
|
Basement Type
|
Crawl Space (unfinished) |
|
Constructed Date
|
1890 |
|
Construction Style Attachment
|
Link |
|
Cooling Type
|
Central Air Conditioning |
|
Exterior Finish
|
Aluminum Siding |
|
Foundation Type
|
Block, Stone |
|
Heating Fuel
|
Natural Gas |
|
Heating Type
|
Baseboard Heaters, Forced Air |
|
Stories Total
|
3 |
|
Size Exterior
|
2323 Sqft |
|
Size Interior
|
2323 Sqft |
|
Type
|
House |
|
Utility Water
|
Municipal Water |
Parking
Land
|
Acreage
|
No |
|
Land Amenities
|
Golf Course, Marina |
|
Sewer
|
Municipal Sewage System |
|
Size Depth
|
179 Ft |
|
Size Frontage
|
25 Ft |
|
Size Irregular
|
25 X 179.78 |
|
Size Total Text
|
25 X 179.78|under 1/2 Acre |
|
Zoning Description
|
R1 |
Rooms
| Level |
Type |
Length |
Width |
Dimensions |
|
Second Level |
4pc Bathroom |
|
|
Measurements not available |
|
Second Level |
Bedroom |
|
|
12' 0'' x 12' 0'' |
|
Second Level |
Bedroom |
|
|
11' 11'' x 6' 1'' |
|
Second Level |
Sitting Room |
|
|
13' 5'' x 11' 4'' |
|
Second Level |
Primary Bedroom |
|
|
14' 6'' x 9' 9'' |
|
Third Level |
Bedroom |
|
|
17' 11'' x 17' 9'' |
|
Ground Level |
Laundry Room |
|
|
Measurements not available |
|
Ground Level |
Family Room |
|
|
19' 7'' x 16' 1'' |
|
Ground Level |
3pc Bathroom |
|
|
Measurements not available |
|
Ground Level |
Kitchen |
|
|
17' 10'' x 12' 0'' |
|
Ground Level |
Living Room |
|
|
14' 7'' x 12' 0'' |
|
Ground Level |
Foyer |
|
|
9' 10'' x 9' 2'' |
https://www.realtor.ca/real-estate/26687355/47-ricardo-street-niagara-on-the-lake
Right At Home Realty
5111 New Street Unit 104
Burlington,
Ontario
L7L 1V2
(905) 637-1700

