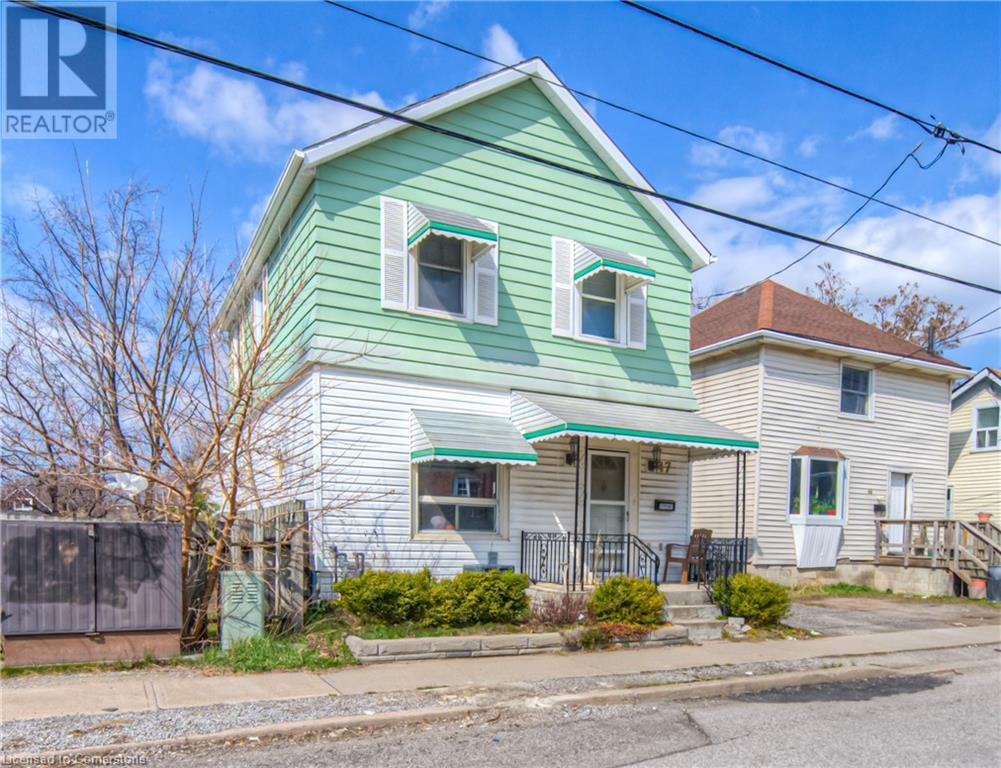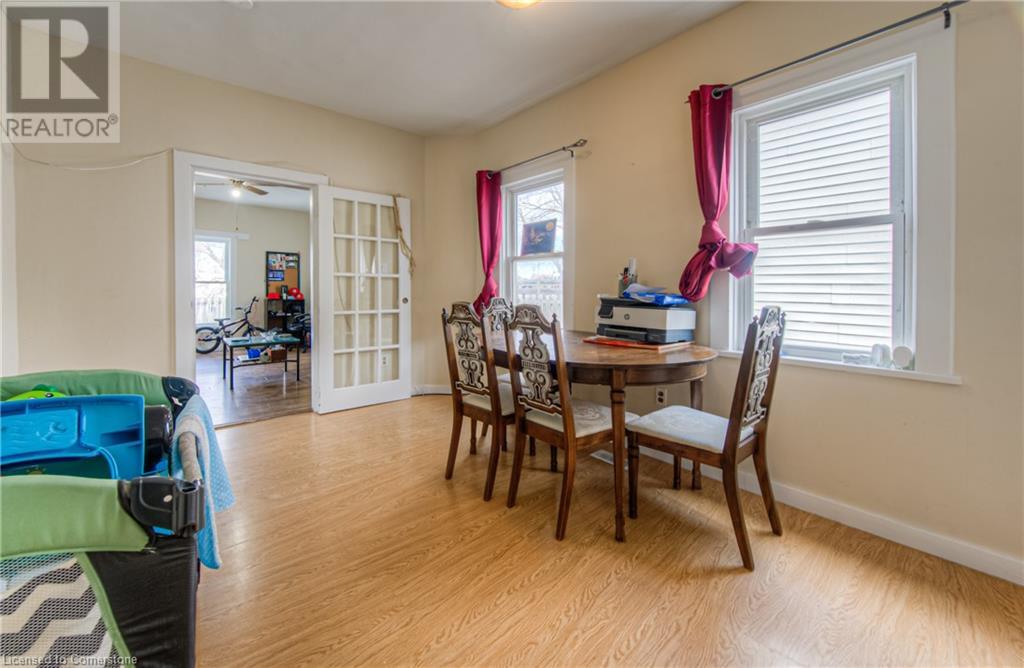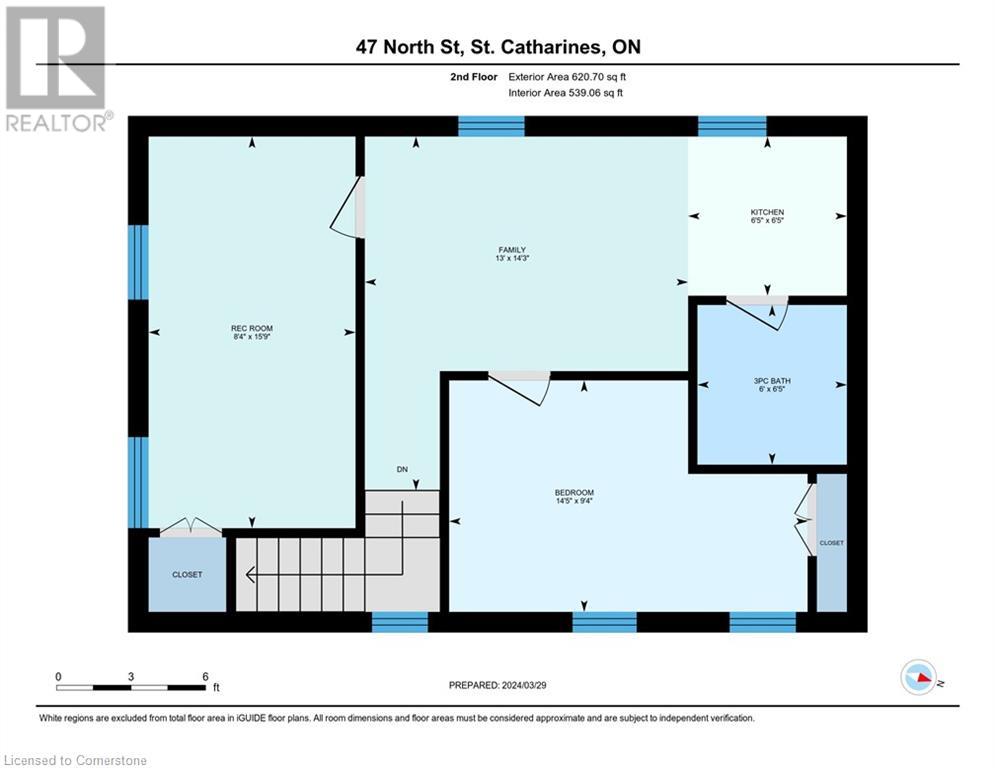47 North Street St. Catharines, Ontario L2R 2S3
4 Bedroom
2 Bathroom
1656 sqft
2 Level
Central Air Conditioning
Forced Air
$479,900
Welcome to this charming, well kept 2-storey home located in the heart of St. Catherine’s! Central location - 10 min walk to downtown, 2 min to 406, 4 min to QEW, 10 min drive to Brock University. Boasting 4 large bedrooms, ample living space (1656 sqft), main floor laundry & plenty of parking! Looking to operate as a duplex, this home as 2 functional kitchens and can easily be converted to 2 x 2-bedroom units! Perfect opportunity for buyers & investors! Don’t miss your chance to make this your next home or to add this well kept home to your portfolio! (id:57134)
Property Details
| MLS® Number | 40649407 |
| Property Type | Single Family |
| AmenitiesNearBy | Public Transit |
| EquipmentType | Water Heater |
| Features | Crushed Stone Driveway, Shared Driveway |
| ParkingSpaceTotal | 4 |
| RentalEquipmentType | Water Heater |
Building
| BathroomTotal | 2 |
| BedroomsAboveGround | 4 |
| BedroomsTotal | 4 |
| Appliances | Dryer, Refrigerator, Stove, Washer |
| ArchitecturalStyle | 2 Level |
| BasementDevelopment | Unfinished |
| BasementType | Partial (unfinished) |
| ConstructionStyleAttachment | Detached |
| CoolingType | Central Air Conditioning |
| ExteriorFinish | Vinyl Siding |
| FoundationType | Block |
| HeatingFuel | Natural Gas |
| HeatingType | Forced Air |
| StoriesTotal | 2 |
| SizeInterior | 1656 Sqft |
| Type | House |
| UtilityWater | Municipal Water |
Land
| Acreage | No |
| LandAmenities | Public Transit |
| Sewer | Municipal Sewage System |
| SizeDepth | 101 Ft |
| SizeFrontage | 32 Ft |
| SizeTotalText | Under 1/2 Acre |
| ZoningDescription | M2 |
Rooms
| Level | Type | Length | Width | Dimensions |
|---|---|---|---|---|
| Second Level | Bedroom | 15'9'' x 8'4'' | ||
| Second Level | Kitchen | 6'5'' x 6'5'' | ||
| Second Level | Living Room | 14'3'' x 13'0'' | ||
| Second Level | Bedroom | 9'4'' x 14'5'' | ||
| Second Level | 3pc Bathroom | 6'5'' x 6'0'' | ||
| Main Level | Primary Bedroom | 12'2'' x 10'9'' | ||
| Main Level | Laundry Room | 11'4'' x 5'0'' | ||
| Main Level | Kitchen | 8'0'' x 15'4'' | ||
| Main Level | Dining Room | 9'10'' x 13'4'' | ||
| Main Level | Bedroom | 8'10'' x 11'4'' | ||
| Main Level | 4pc Bathroom | 8'3'' x 5'6'' |
https://www.realtor.ca/real-estate/27461203/47-north-street-st-catharines
Keller Williams Complete Realty
1044 Cannon Street E. Unit T
Hamilton, Ontario L8L 2H7
1044 Cannon Street E. Unit T
Hamilton, Ontario L8L 2H7




































