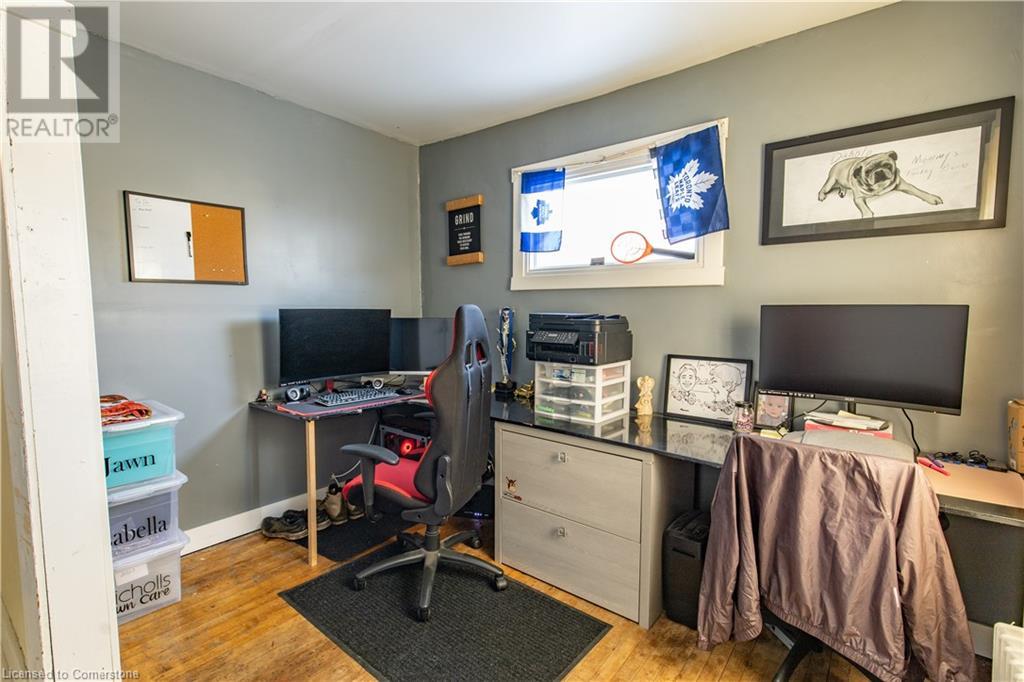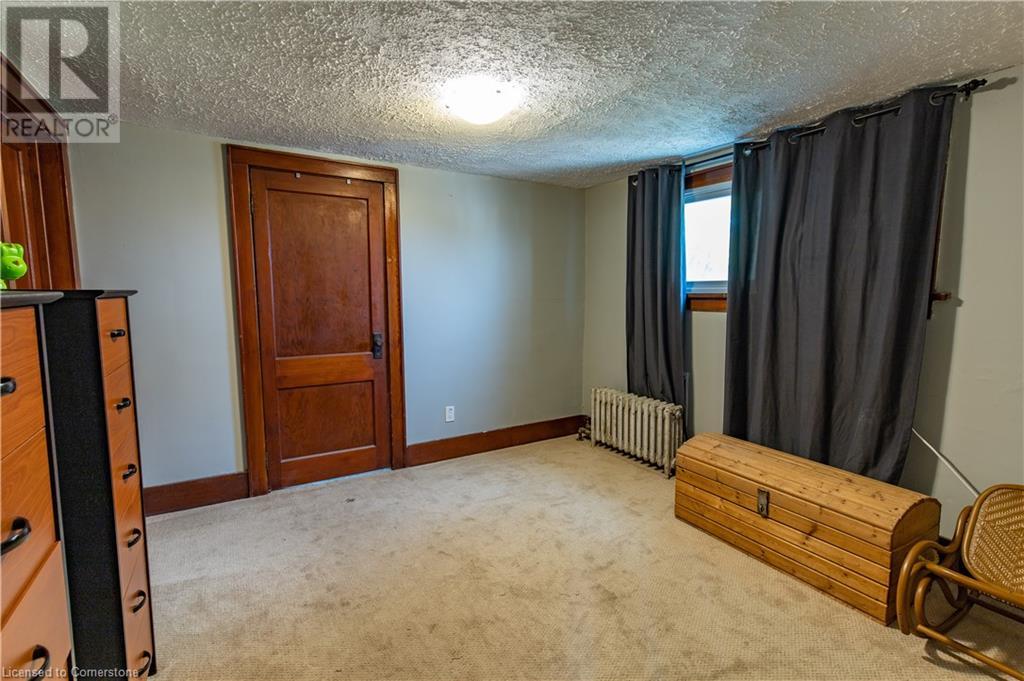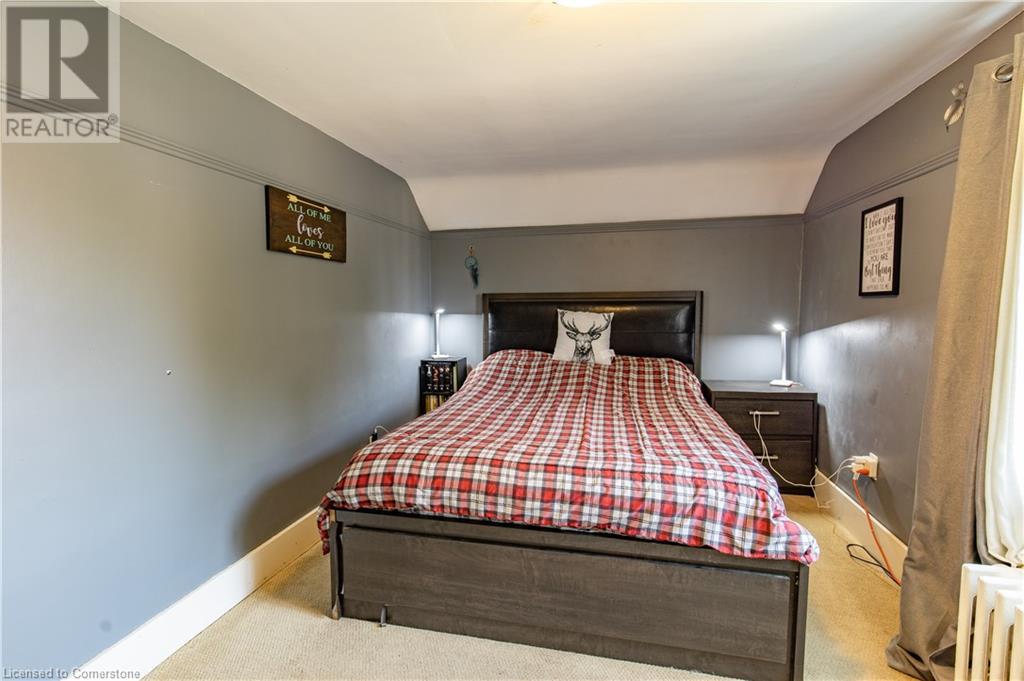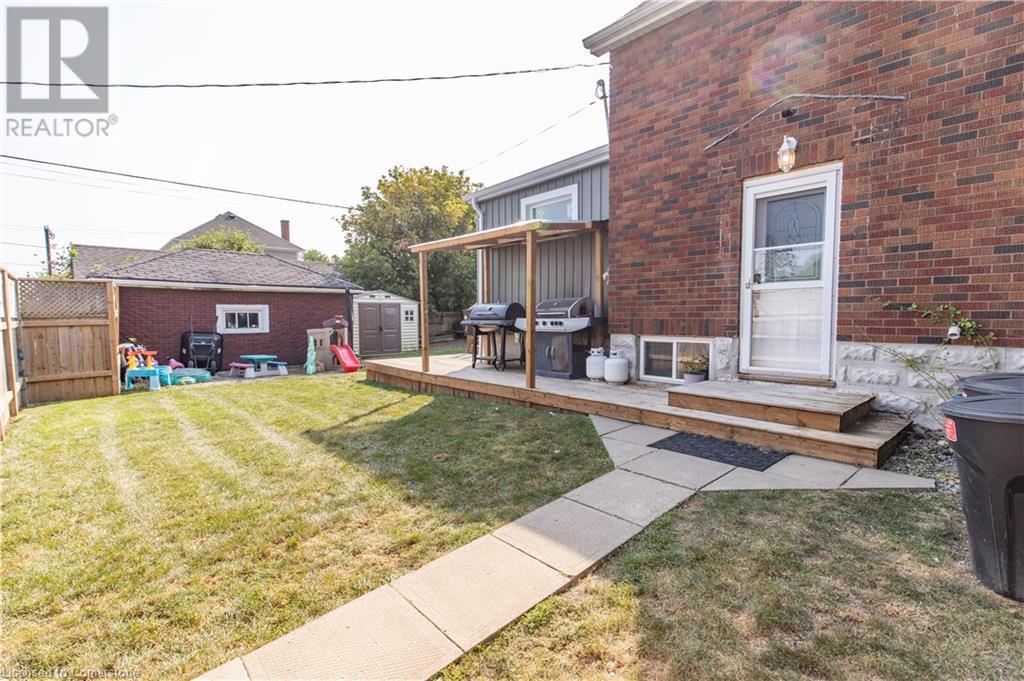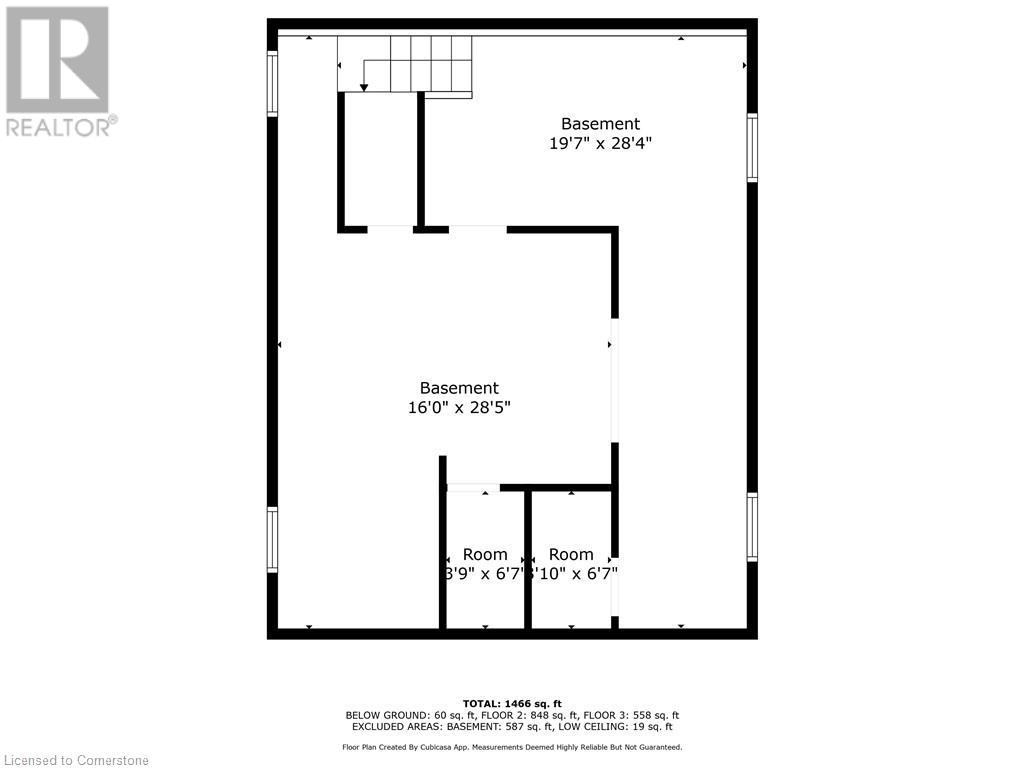3 Bedroom
2 Bathroom
1466 sqft
2 Level
Boiler
$499,900
Welcome to this 2-storey brick home designed to keep your family both happy and entertained. Step inside and let the charming front porch lead you to a bright living and dining space with french doors, hardwood floors, and fancy crown moulding. The kitchen is a cook's dream with stainless appliances and enough counter space to host a miniature cooking show. Need a break from the daily grind? The main floor office with its very own outside entrance might just be your new hideout. Upstairs, you'll find 3 bedrooms, a quirky 3-piece bathroom, and a bonus space perfect for adding a sprinkle of fun – be it an office, playroom, or a secret reading nook. The unfinished basement is ready to store all your treasures, while the backyard flaunts fresh decking and an upper patio for those fancy shindigs. Nestled in a peaceful neighborhood just a stone's throw from the beach and local amenities, with recent updates that make this home not just a pretty face – decking, fencing, and new exterior windows that scream look at me! Don't miss out on this gem that's both fun and functional! (id:57134)
Property Details
|
MLS® Number
|
XH4206917 |
|
Property Type
|
Single Family |
|
AmenitiesNearBy
|
Park, Place Of Worship, Schools |
|
CommunityFeatures
|
Quiet Area |
|
EquipmentType
|
Water Heater |
|
Features
|
Crushed Stone Driveway |
|
ParkingSpaceTotal
|
3 |
|
RentalEquipmentType
|
Water Heater |
Building
|
BathroomTotal
|
2 |
|
BedroomsAboveGround
|
3 |
|
BedroomsTotal
|
3 |
|
ArchitecturalStyle
|
2 Level |
|
BasementDevelopment
|
Unfinished |
|
BasementType
|
Full (unfinished) |
|
ConstructionStyleAttachment
|
Detached |
|
ExteriorFinish
|
Brick, Vinyl Siding |
|
FoundationType
|
Block |
|
HeatingFuel
|
Natural Gas |
|
HeatingType
|
Boiler |
|
StoriesTotal
|
2 |
|
SizeInterior
|
1466 Sqft |
|
Type
|
House |
|
UtilityWater
|
Municipal Water |
Parking
Land
|
Acreage
|
No |
|
LandAmenities
|
Park, Place Of Worship, Schools |
|
Sewer
|
Private Sewer |
|
SizeDepth
|
105 Ft |
|
SizeFrontage
|
46 Ft |
|
SizeTotalText
|
Under 1/2 Acre |
|
ZoningDescription
|
R2 |
Rooms
| Level |
Type |
Length |
Width |
Dimensions |
|
Second Level |
3pc Bathroom |
|
|
' x ' |
|
Second Level |
Bedroom |
|
|
15'2'' x 9'3'' |
|
Second Level |
Bedroom |
|
|
11'3'' x 10'4'' |
|
Second Level |
Den |
|
|
10'11'' x 10'4'' |
|
Second Level |
Bedroom |
|
|
9'10'' x 8'5'' |
|
Second Level |
Sitting Room |
|
|
7'2'' x 8'5'' |
|
Basement |
Utility Room |
|
|
' x ' |
|
Main Level |
5pc Bathroom |
|
|
10'4'' x 10'0'' |
|
Main Level |
Office |
|
|
8'8'' x 10'0'' |
|
Main Level |
Kitchen |
|
|
11'10'' x 12'0'' |
|
Main Level |
Dining Room |
|
|
16'5'' x 11'11'' |
|
Main Level |
Living Room |
|
|
17'8'' x 10'3'' |
https://www.realtor.ca/real-estate/27425125/47-cross-street-port-colborne
Royal LePage NRC Realty
36 Main Street East
Grimsby,
Ontario
L3M 1M0
(905) 945-1234














