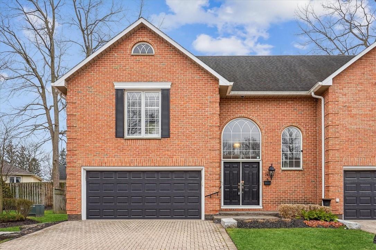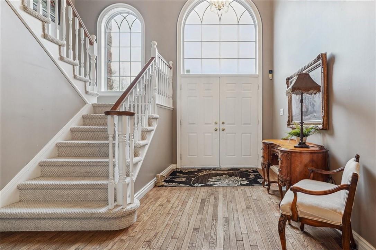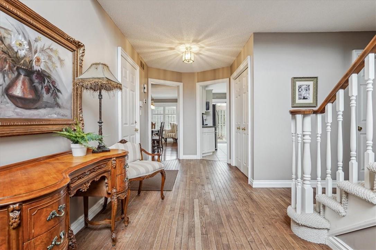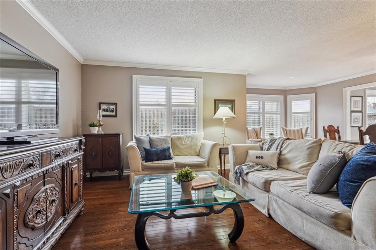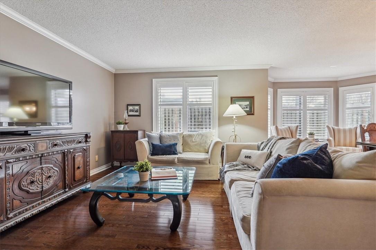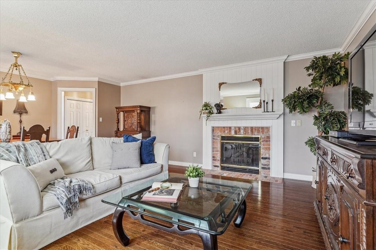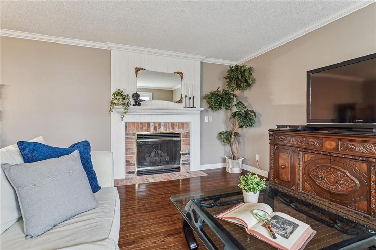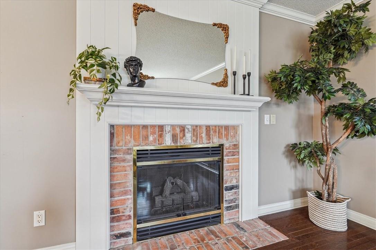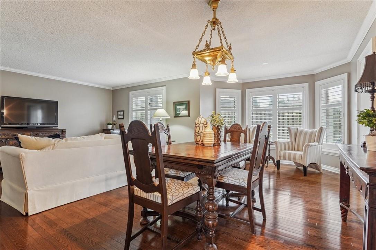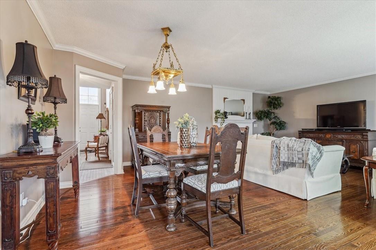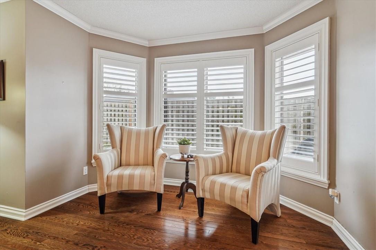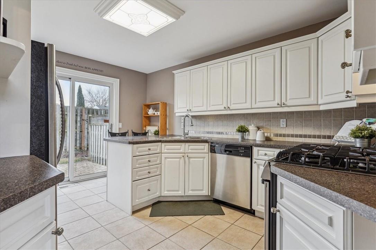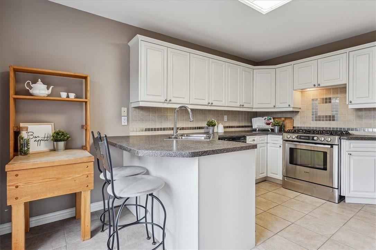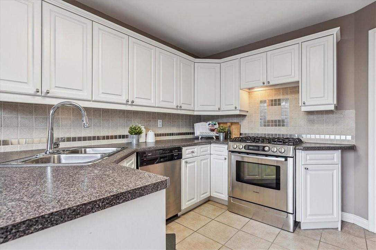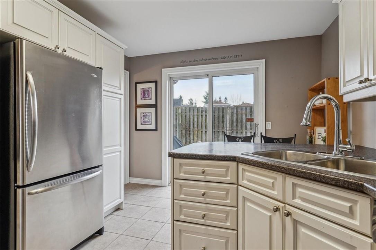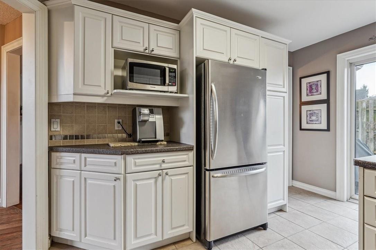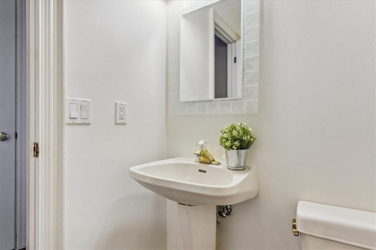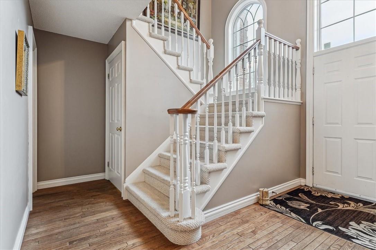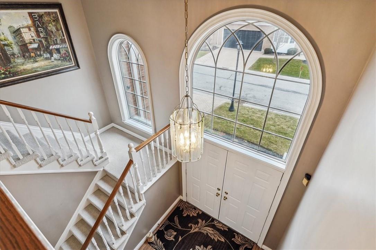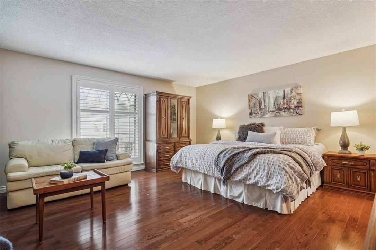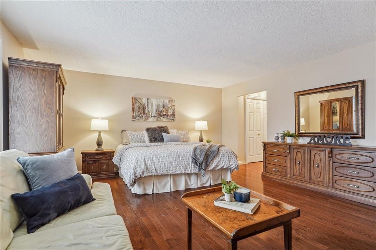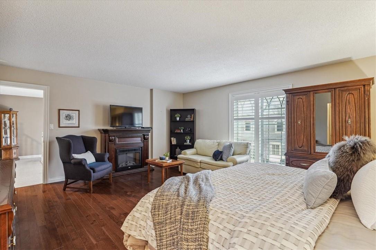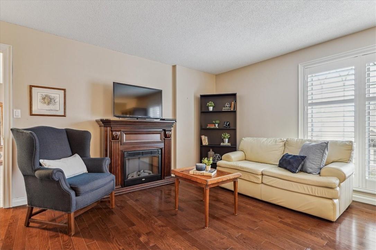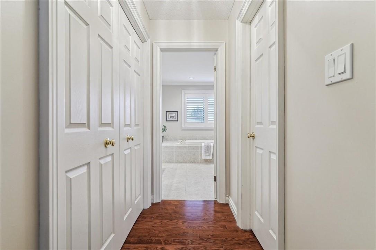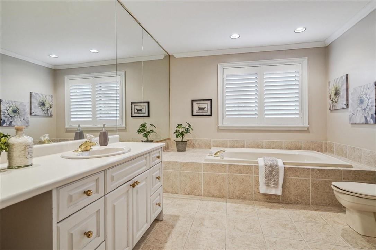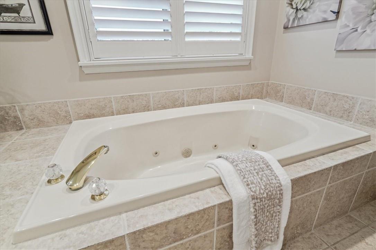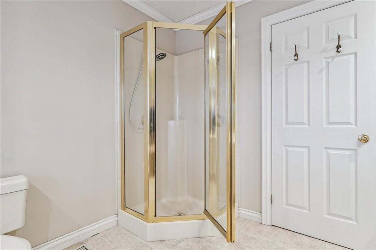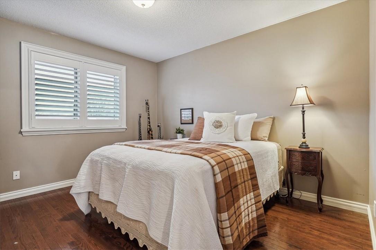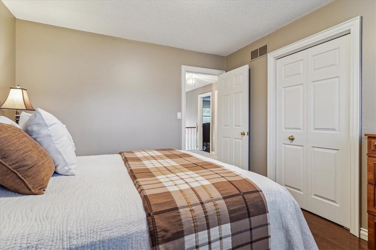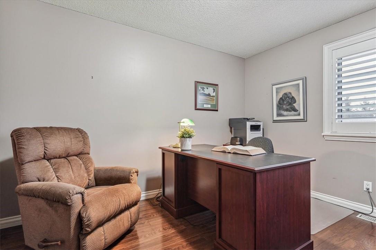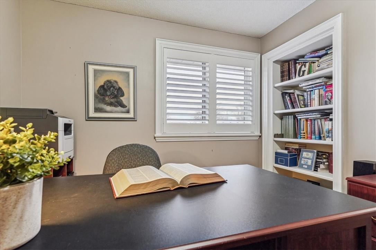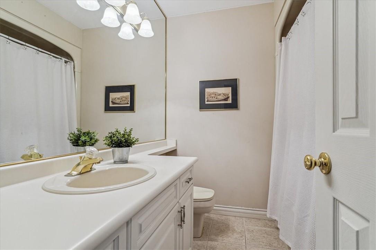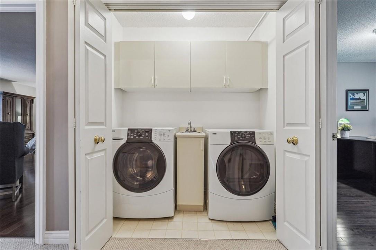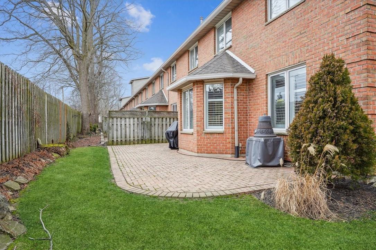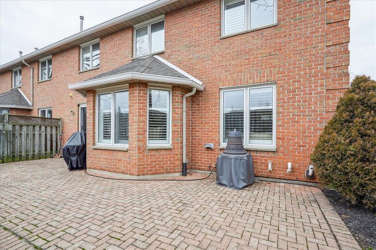3 Bedroom
3 Bathroom
1870 sqft
2 Level
Inground Pool
Central Air Conditioning
Forced Air
$649,900Maintenance,
$680 Monthly
Welcome home! This stunning end unit offers the perfect blend of comfort and style. Step into a spacious foyer with grand ceilings and a large living area featuring a warm and inviting gas fireplace. The main level boasts gorgeous hardwood flooring, and crown moulding adding a touch of elegance to the entire space. Cooking enthusiasts will appreciate the well-appointed kitchen equipped with a convenient gas oven. California shutters adorn the windows, allowing natural light to fill the rooms while providing privacy when needed. A convenient powder room completes the main level. Upstairs, the primary bedroom is a true retreat with beautiful hardwood flooring, dual closets, and a massive ensuite, offering a sanctuary within your own home. The second and third bedrooms also feature hardwood flooring and share a well-appointed 4-piece bath. Bedroom-level laundry adds practicality to your daily routine. The unspoiled basement offers endless possibilities. Your private backyard is a small sanctuary and easy to maintain. Additional features include central vac and attachments, two driveway parking spots and a double car garage, as well as convenient visitor parking located right next to the unit. This complex offers the luxury of a pool in the summer months, ideal for both owners and guests! Don't miss the chance to make this your home—a perfect blend of style, comfort, and functionality. (id:57134)
Property Details
|
MLS® Number
|
H4190187 |
|
Property Type
|
Single Family |
|
Amenities Near By
|
Hospital, Public Transit, Schools |
|
Equipment Type
|
None |
|
Features
|
Park Setting, Park/reserve, Double Width Or More Driveway |
|
Parking Space Total
|
4 |
|
Pool Type
|
Inground Pool |
|
Rental Equipment Type
|
None |
Building
|
Bathroom Total
|
3 |
|
Bedrooms Above Ground
|
3 |
|
Bedrooms Total
|
3 |
|
Appliances
|
Central Vacuum, Dishwasher, Dryer, Microwave, Refrigerator, Stove, Washer, Window Coverings |
|
Architectural Style
|
2 Level |
|
Basement Development
|
Unfinished |
|
Basement Type
|
None (unfinished) |
|
Constructed Date
|
1991 |
|
Construction Style Attachment
|
Attached |
|
Cooling Type
|
Central Air Conditioning |
|
Exterior Finish
|
Brick |
|
Foundation Type
|
Poured Concrete |
|
Half Bath Total
|
1 |
|
Heating Fuel
|
Natural Gas |
|
Heating Type
|
Forced Air |
|
Stories Total
|
2 |
|
Size Exterior
|
1870 Sqft |
|
Size Interior
|
1870 Sqft |
|
Type
|
Row / Townhouse |
|
Utility Water
|
Municipal Water |
Parking
Land
|
Acreage
|
No |
|
Land Amenities
|
Hospital, Public Transit, Schools |
|
Sewer
|
Municipal Sewage System |
|
Size Irregular
|
0 X 0 |
|
Size Total Text
|
0 X 0|under 1/2 Acre |
Rooms
| Level |
Type |
Length |
Width |
Dimensions |
|
Second Level |
Primary Bedroom |
|
|
18' 7'' x 15' 11'' |
|
Second Level |
Bedroom |
|
|
12' 3'' x 11' 10'' |
|
Second Level |
Bedroom |
|
|
10' 9'' x 11' 10'' |
|
Second Level |
4pc Ensuite Bath |
|
|
9' 9'' x 11' 10'' |
|
Second Level |
4pc Bathroom |
|
|
7' '' x 6' 9'' |
|
Basement |
Utility Room |
|
|
33' 5'' x 36' 4'' |
|
Ground Level |
Living Room |
|
|
12' 5'' x 16' 5'' |
|
Ground Level |
Kitchen |
|
|
10' 6'' x 13' 10'' |
|
Ground Level |
Foyer |
|
|
7' 4'' x 8' 3'' |
|
Ground Level |
Dining Room |
|
|
10' 1'' x 21' 4'' |
|
Ground Level |
2pc Bathroom |
|
|
4' 11'' x 4' 8'' |
https://www.realtor.ca/real-estate/26725295/4667-portage-road-unit-14-niagara-falls
Royal LePage State Realty
1122 Wilson Street W Suite 200
Ancaster,
Ontario
L9G 3K9
(905) 648-4451

